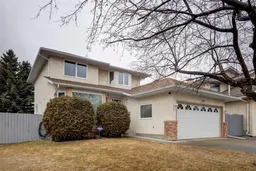Welcome to this meticulously maintained, single-owner home situated on a large pie-shaped lot in a quiet cul-de-sac in Applewood Park. This residence reflects true pride of ownership and has been thoughtfully cared for over the years. Upon entering, you'll be greeted by a spacious living room that can easily serve as both a formal living and dining area. Adjacent, you'll find the main floor powder room, laundry area, and garage entrance. Continuing through the main level, you'll discover a generous kitchen and dining room, complete with a cozy fireplace. The kitchen boasts ample cabinetry and a charming breakfast nook—perfect for enjoying your morning coffee. Upstairs, the large master bedroom features a 4-piece ensuite, while two additional spacious bedrooms and a second 4-piece bathroom round out the upper floor. The developed basement offers a large living area, a versatile bedroom/office space, and abundant storage—including two separate storage rooms and a large utility room with additional storage potential. Live worry-free with numerous high-quality upgrades, including a roof with 50-year shingles (2021), triple-pane windows (2012/13), furnace (2020), hot water tank (2023), washer/dryer (2023), kitchen appliances (2015), and countertops (2019). This home also offers ideal alley access with two separate rear parking pads, perfect for extra vehicles or trailer parking. The expansive, fully landscaped lot creates a peaceful oasis for relaxation and enjoyment. With excellent access to Stoney Trail and Memorial Drive, and close proximity to amenities such as the East Hills shopping center, parks, and schools, this is an opportunity you don’t want to miss. Call now to schedule your private viewing!
Inclusions: Dishwasher,Electric Range,Oven,Refrigerator,Washer/Dryer,Window Coverings
 35
35


