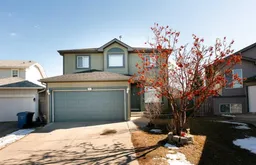Welcome to this exceptional residence, perfectly situated in the highly sought-after community of Applewood Park. This stunning property offers four generously sized bedrooms and 2.5 bathrooms, thoughtfully designed to accommodate the needs of a growing family. Upon entering, you are greeted by an open and inviting ambiance, enhanced by an abundance of natural light. The main floor seamlessly blends open-concept living with well-defined spaces, creating a harmonious flow throughout. The expansive great room, featuring a cozy gas fireplace, provides a warm and welcoming setting, ideal for both relaxation and entertaining. Adjacent to the great room, the well-appointed kitchen and spacious dining area offer the perfect space for hosting intimate family meals or larger gatherings. The upper level boasts four well-proportioned bedrooms, including a beautifully designed primary suite, complemented by three additional bedrooms that provide ample space for family members or a home office. The lower level features a self-contained one-bedroom, complete with a kitchen / bar. The open-concept design of this space allows for versatility, offering both living and dining areas suited to various needs. Nestled within a family-friendly community, this home is surrounded by parks, green spaces, and numerous recreational opportunities. With its thoughtful design, prime location, and exceptional living spaces, this property presents a rare opportunity to experience both comfort and convenience. Do not miss the chance to make this remarkable home your own.
Inclusions: Electric Range,Microwave,Range Hood,Refrigerator,Washer/Dryer
 40
40


