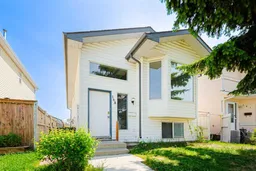*** Welcome to this lovely home located in the sought after community of Applewood Park. An awesome renovated and spacious bi-level that is filled with natural lighting. Some important upgrades in this home throughout the years which includes replacement of roof shingles, new freshly painted on all levels, new vinyl plank throughout the main level, updated kitchen and washroom counters, stainless steel appliances, lighting fixtures, window trims and baseboards. As you enter the main level, you'll be greeted with an open concept combining the living room, dining room and kitchen. Enjoy the warmth and ambiance of this home with your family and friends while preparing wonderful meals in your bright and spacious kitchen updated with stainless steel appliances and gleaming quartz countertops. There are three great size bedrooms and full 4pc bathroom that will surely accommodate your growing family on the main level. The updated illegal basement suite has a great size family room and 2 bright and spacious bedrooms with a 4pc bathroom. This home is also equipped with 2 separate laundry areas with one located on the main floor and the other in the basement level. The separate entry to the basement level creates the opportunity to maximize the potential of this home. Close to public transit, recreational areas, and minutes away to amenities and major routes. This is a place that awaits for your personal touches, your loving care and for you to call it HOME! ***
Inclusions: Dishwasher,Dryer,Electric Stove,Range Hood,Refrigerator,Washer
 32
32


