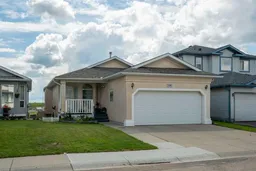Welcome to 163 Applestone Park SE, a charming bungalow in the heart of Applewood Park, a vibrant, family-friendly community known for its parks, pathways, and convenient access to everything you need. Thoughtfully designed and beautifully maintained by it’s original owner, this home offers a walkout basement, 3 bedrooms and 3 bathrooms, with inviting spaces and smart updates that make it ideal for families, downsizers, or anyone seeking the ease of bungalow living. From the moment you arrive, the welcoming front porch invites you to sit and enjoy the peaceful street and friendly neighbourhood. Inside, hardwood flooring and vaulted ceilings create an open, airy atmosphere. There is a lovely welcoming living room when you enter which is open to a cozy dining room area with beautiful vaulted ceilings. The spacious family room features corner gas fireplace with French doors and is a perfect place to entertain or curl up to watch TV after a long day. The inviting kitchen featuring a new fridge, tile flooring, pantry, and ample counter space which flows into the eating area. Step out from the eating area onto the balcony overlooking the backyard and walking path beyond, the perfect spot for morning coffee or evening sunsets. The main level includes 2 bedrooms, including a generous primary suite with a walk-in closet and a 4-piece ensuite featuring dual sinks and a walk-in shower. A second full bathroom serves family or guests, and a convenient main-level laundry area with extra storage completes this floor. The walk-out basement offers even more living space, with a large rec room ideal for movie nights, games, or a home gym, as well as a third bedroom (window not to egress), a 3-piece bathroom, and plenty of storage. In addition to a beautifully maintained home over the years there has been an updated hot water tank and newer roof shingles (2020) installed. Outside, the beautiful low-maintenance backyard opens directly onto a walking path, with quick access to Stoney Trail for easy commutes around the city. Applewood is home to several parks and green spaces, including Applewood Park and nearby Elliston Park, host of the spectacular GlobalFest fireworks each summer. Families will appreciate the close proximity to schools such as St. Peter Elementary, James Short Memorial School, and Holy Trinity Family Activity Centre, along with childcare options. For shopping and daily needs, East Hills Shopping Centre is just a short drive away, offering Costco, Walmart, Cineplex, restaurants, and more. Marlborough Mall, Sunridge Mall, grocery stores, fitness centres, and other amenities are also within easy reach. With its excellent location near parks, schools, shopping, and transit, this home truly combines comfort, convenience, and charm. Don’t miss your chance to make it yours — book your showing today and see all it has to offer!
Inclusions: Dishwasher,Dryer,Electric Stove,Garage Control(s),Microwave,Range Hood,Refrigerator,Washer,Window Coverings
 49
49


