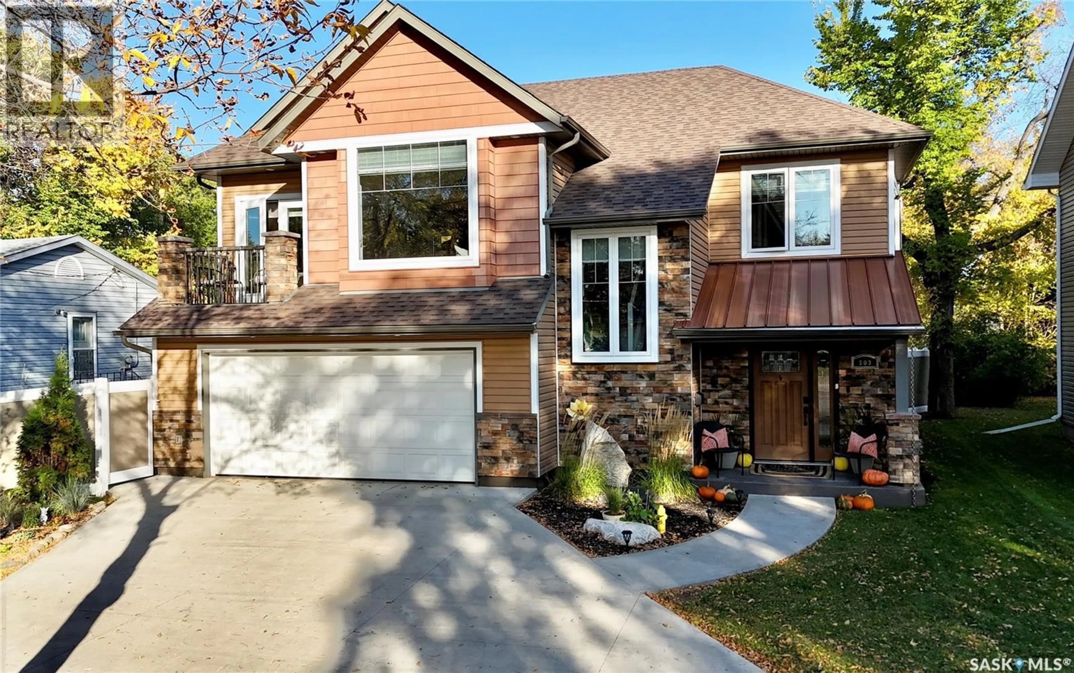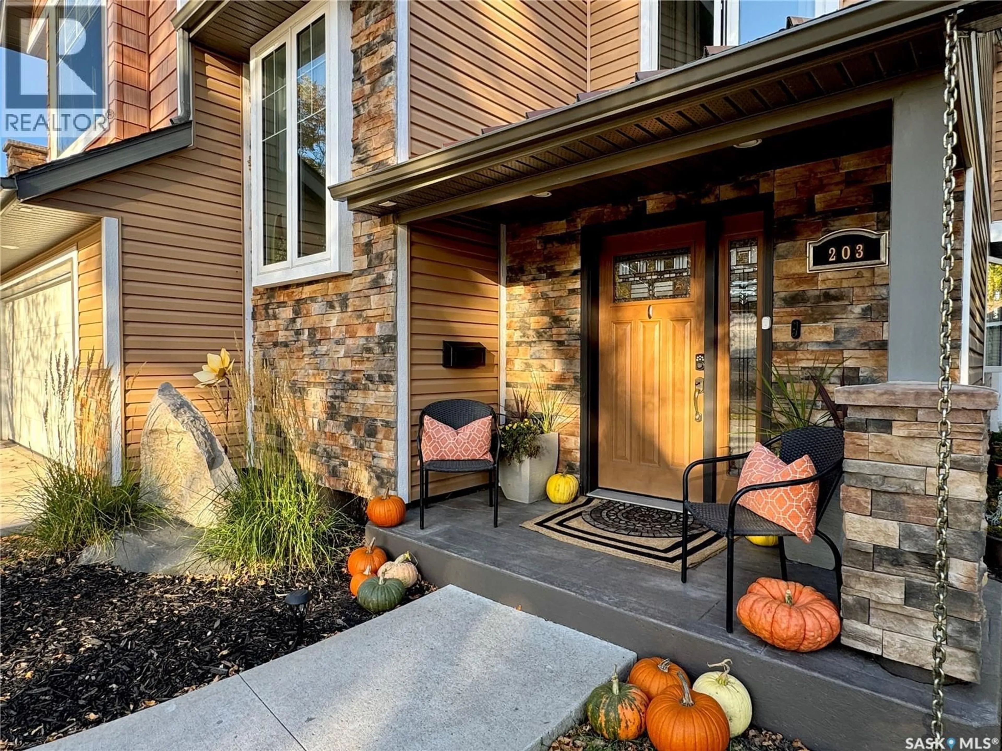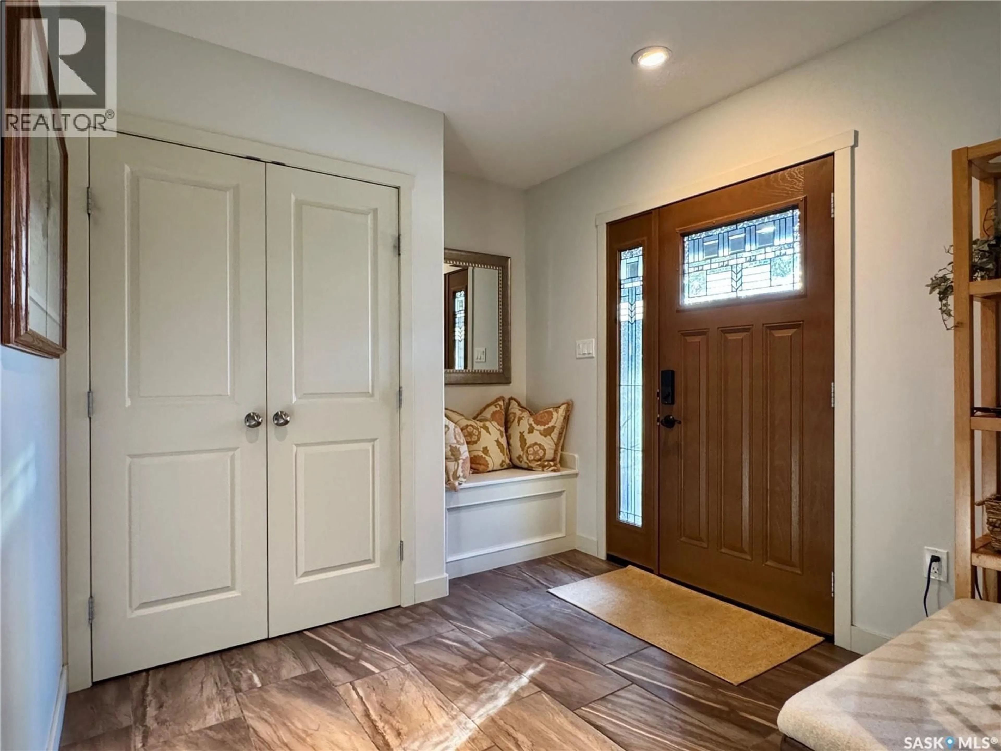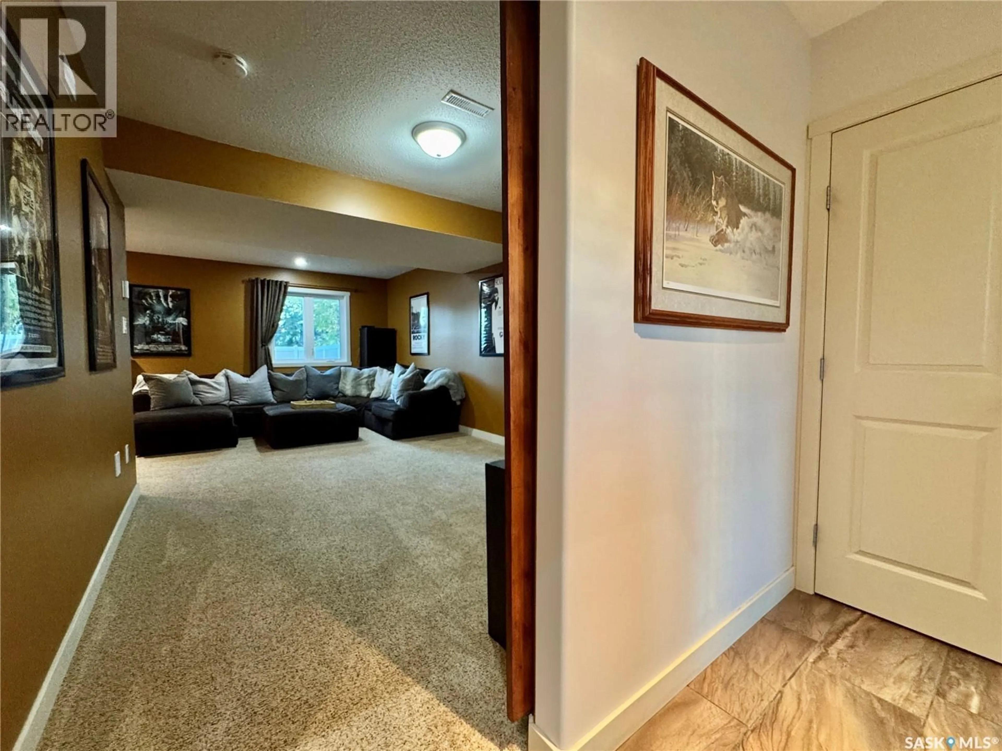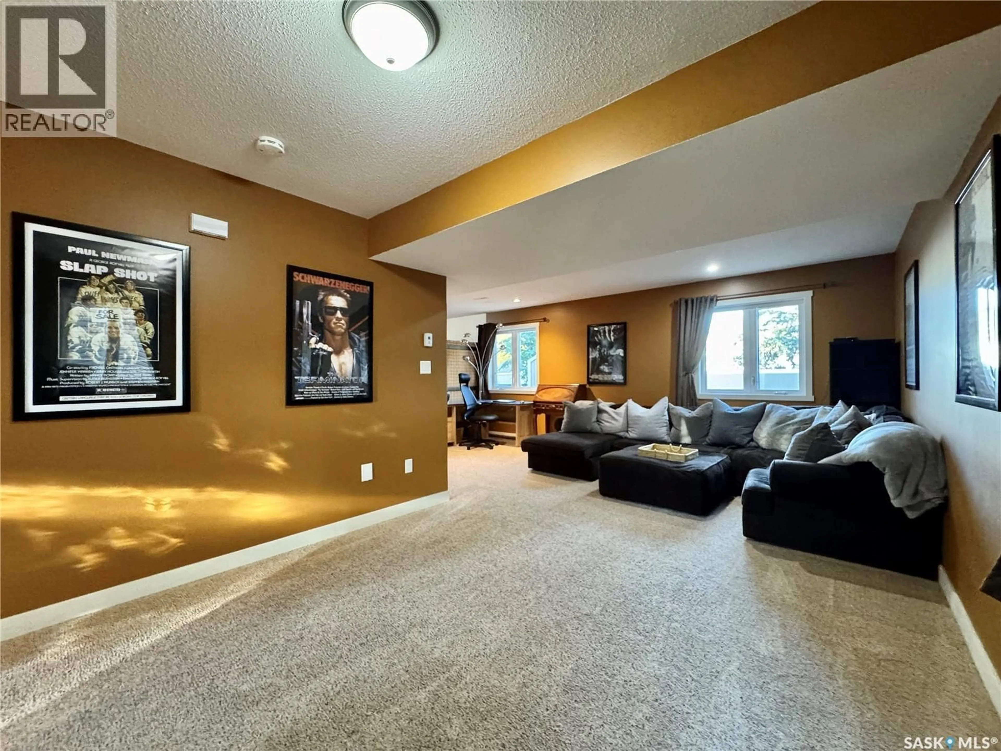N - 203 FIFTH AVENUE, Yorkton, Saskatchewan S3N0Z5
Contact us about this property
Highlights
Estimated valueThis is the price Wahi expects this property to sell for.
The calculation is powered by our Instant Home Value Estimate, which uses current market and property price trends to estimate your home’s value with a 90% accuracy rate.Not available
Price/Sqft$211/sqft
Monthly cost
Open Calculator
Description
Built in 2013, this home stands as a testament to craftsmanship and vision. From the street, its presence has turned heads for years—not because it fits the expected mold, but because it surpasses it in all the right ways. Every choice in its construction was intentional, blending comfort, efficiency, and elegance into one seamless package. Step inside at grade level, greeted by the warmth of in-floor heating throughout the main floor—including the garage, porches, and bathrooms. Gone are the concerns of dark or damp basements; this slab-on-grade design offers a bright, open environment where every square foot feels usable and inviting. Spanning 2,155 sq ft, the home offers three bedrooms and three bathrooms, thoughtfully arranged to balance family life with opportunities for entertaining. The main living space is crowned by soaring vaulted ceilings and cascades of natural light through expansive windows. Hardwood floors add warmth as the kitchen, dining, and living areas flow together, making it easy to host everything from casual coffee to full family gatherings. Three decks extend your living space outdoors—two balconies capture both sunrises in the east and sunsets in the west. The primary suite is a retreat with a walk-in closet and five-piece ensuite featuring a jet tub, separate shower, and double sinks—designed with equal parts function and indulgence. The lower den offers a cozy spot for family movie nights, while the private backyard completes the experience. A maintenance-free PVC fence encloses a firepit area, storage sheds, and a double swing gate for camper or boat storage. This is a home not just built, but curated—every feature chosen with intention, every detail adding up to something greater than the sum of its parts. If you’ve been waiting for a property that blends luxury, practicality, and timeless design, 203 Fifth Avenue N delivers. (id:39198)
Property Details
Interior
Features
Second level Floor
Kitchen
12'9 x 10'7Dining room
8'4 x 10'9Living room
18'1 x 12'11Primary Bedroom
11'11 x 13'6Property History
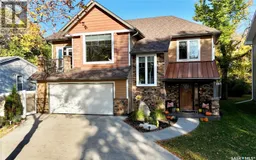 50
50
