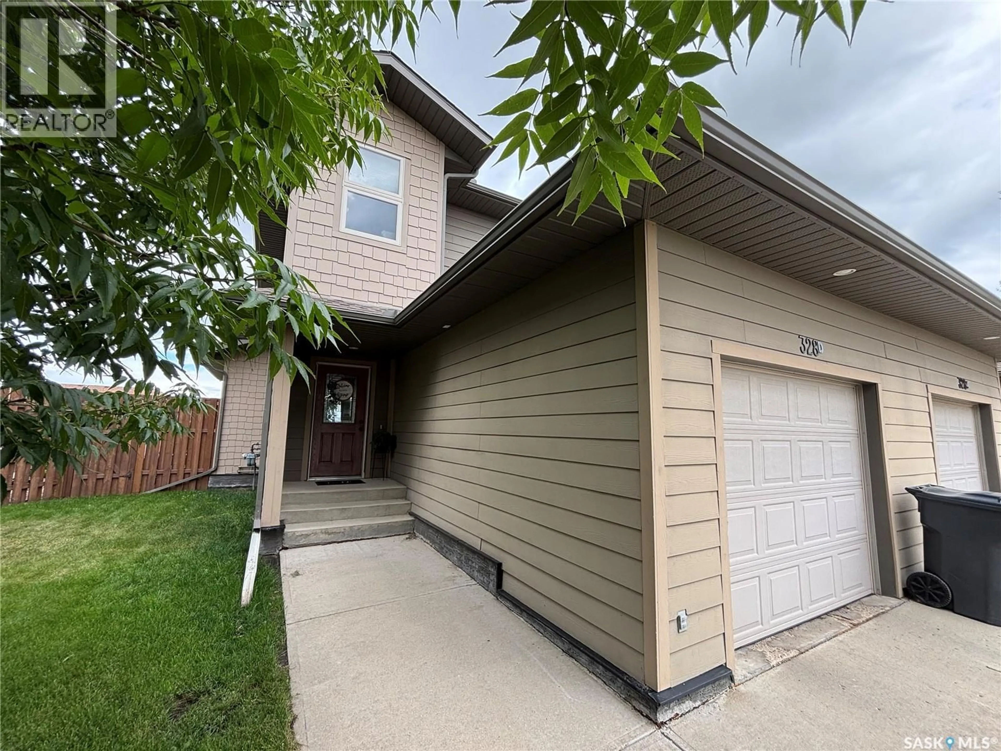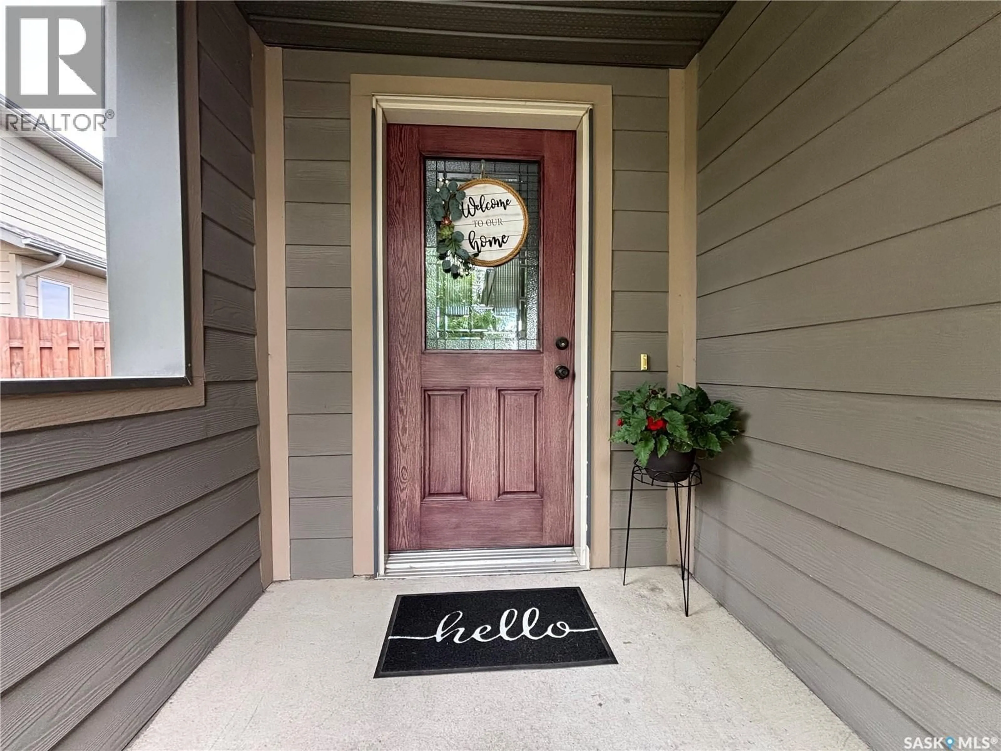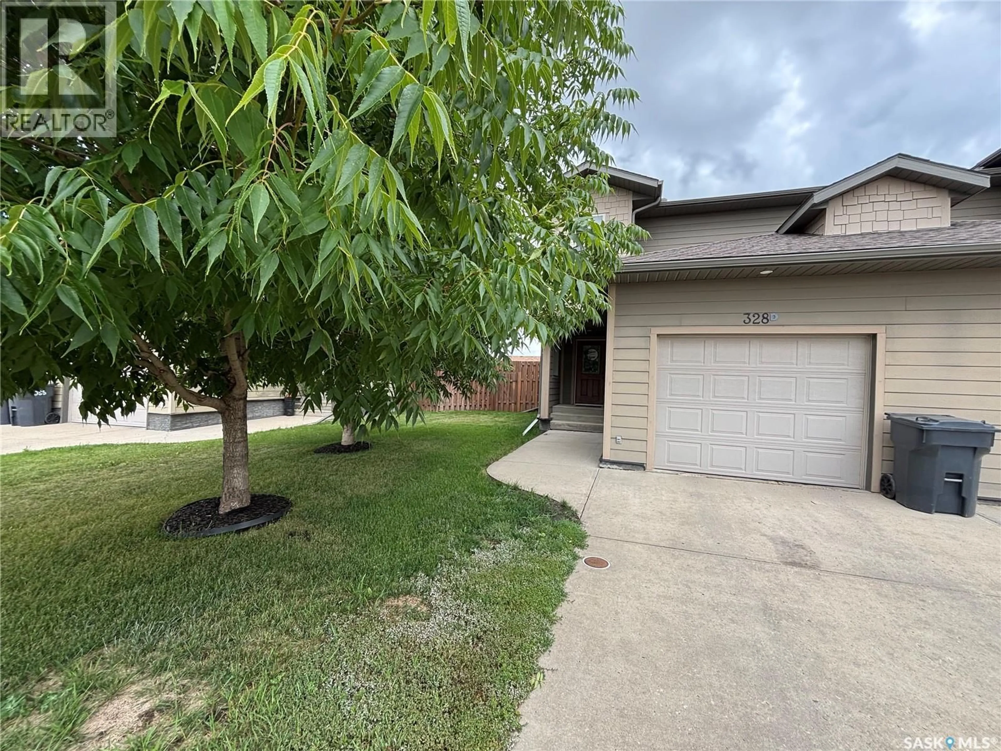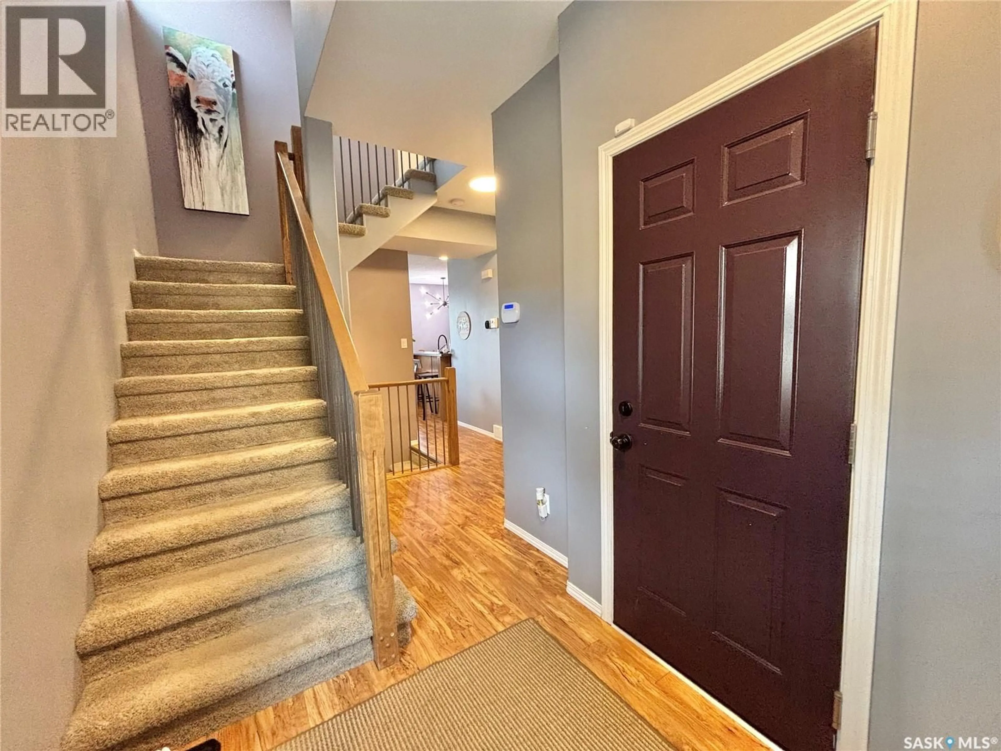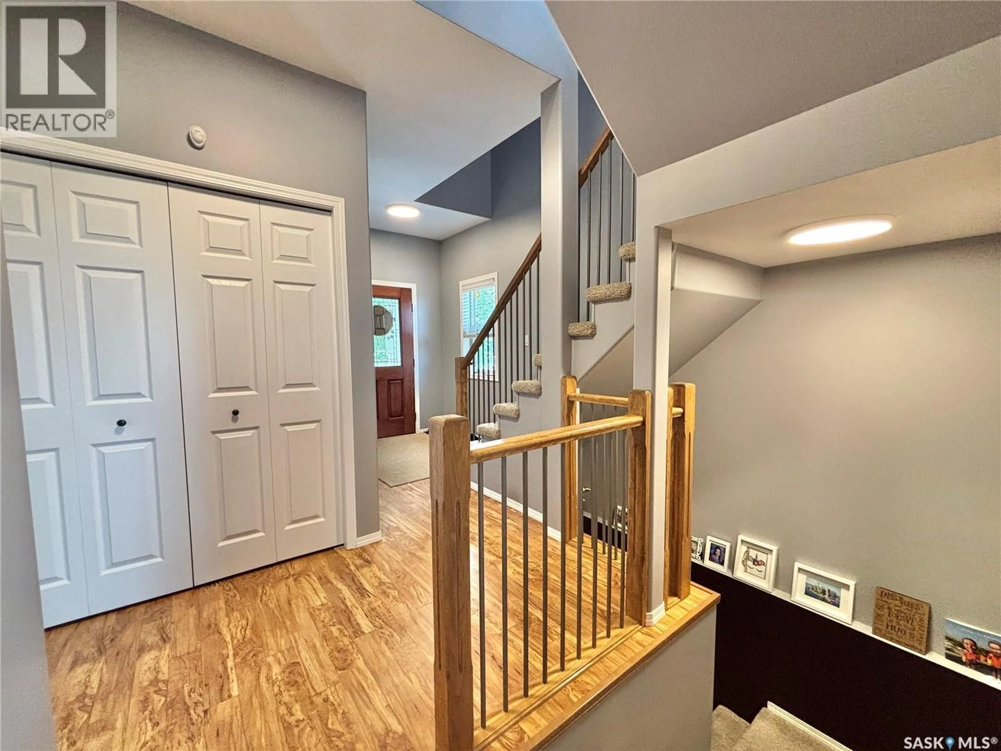#D - 328 MORRISON DRIVE, Yorkton, Saskatchewan S3N4G2
Contact us about this property
Highlights
Estimated valueThis is the price Wahi expects this property to sell for.
The calculation is powered by our Instant Home Value Estimate, which uses current market and property price trends to estimate your home’s value with a 90% accuracy rate.Not available
Price/Sqft$213/sqft
Monthly cost
Open Calculator
Description
This stunning 1450 sq ft Townhouse Condo is located in the Riverside Grove area of the city. This pristine home has a beautiful open concept main floor with a large sit – up bar island, natural gas fireplace along with plenty of counterspace and cabinets. There is also a large walk in pantry directly off the kitchen. Easy access to your covered deck and fully fenced yard for the kids and pets to play. There is a 2 piece bath, large entranceway and direct entry to your insulated 13x26’ insulated garage to complete the main! Heading upstairs, the primary bedroom boasts dual walk in closets along with a third closet area. The bedroom holds king-size furniture comfortably and also has a nice office, and a reading nook as a bonus. Walk in shower 3-piece ensuite also. The two additional bedrooms hold queen furniture and large deep closets. A 4-piece bathroom along with your laundry room completes the second floor. Downstairs to your fully finished basement provides space for extra bedrooms if needed and a large rec room to set up the home theatre system or home gym. High efficient furnace, water softener, Air exchange system, central vac, central air conditioning and on demand water heater. Light fixtures have been upgraded along with new carpet in the basement. Pride of ownership is evident in this home! The condo fees are $150 a month and include your insurance for the home, snow removal, exterior building maintenance and the reserve fund. (id:39198)
Property Details
Interior
Features
Main level Floor
Kitchen/Dining room
17' x 10'2pc Bathroom
5'9 x 6'5Living room
17' x 15'3Foyer
9'3 x 6'7Condo Details
Inclusions
Property History
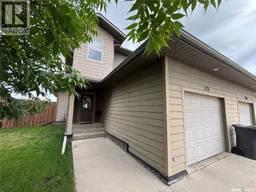 43
43
