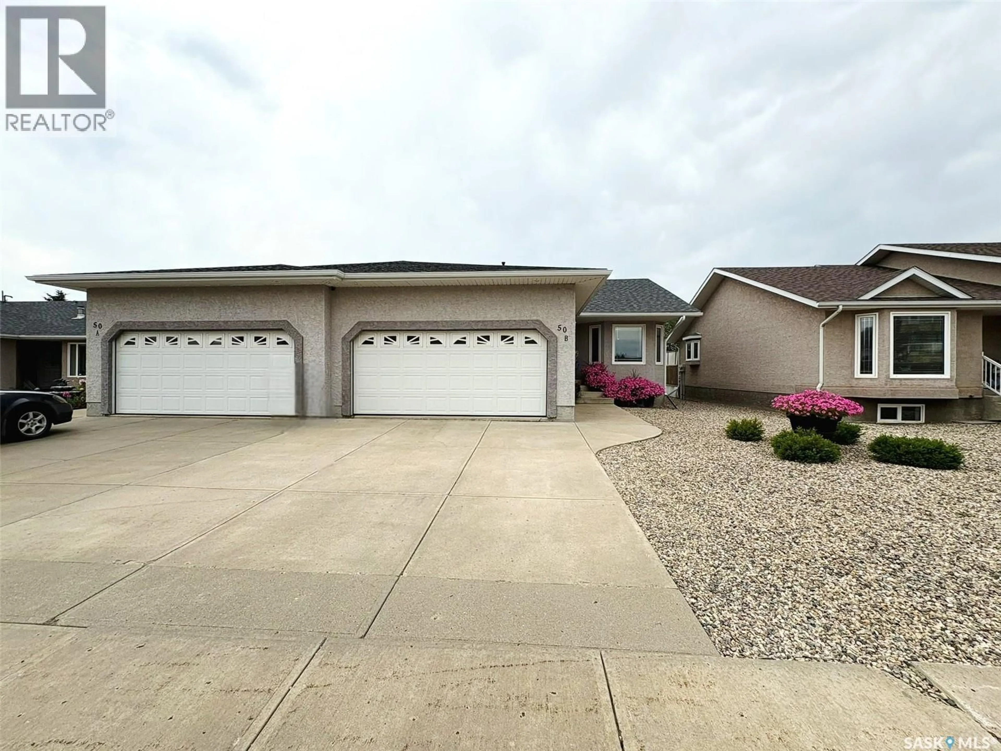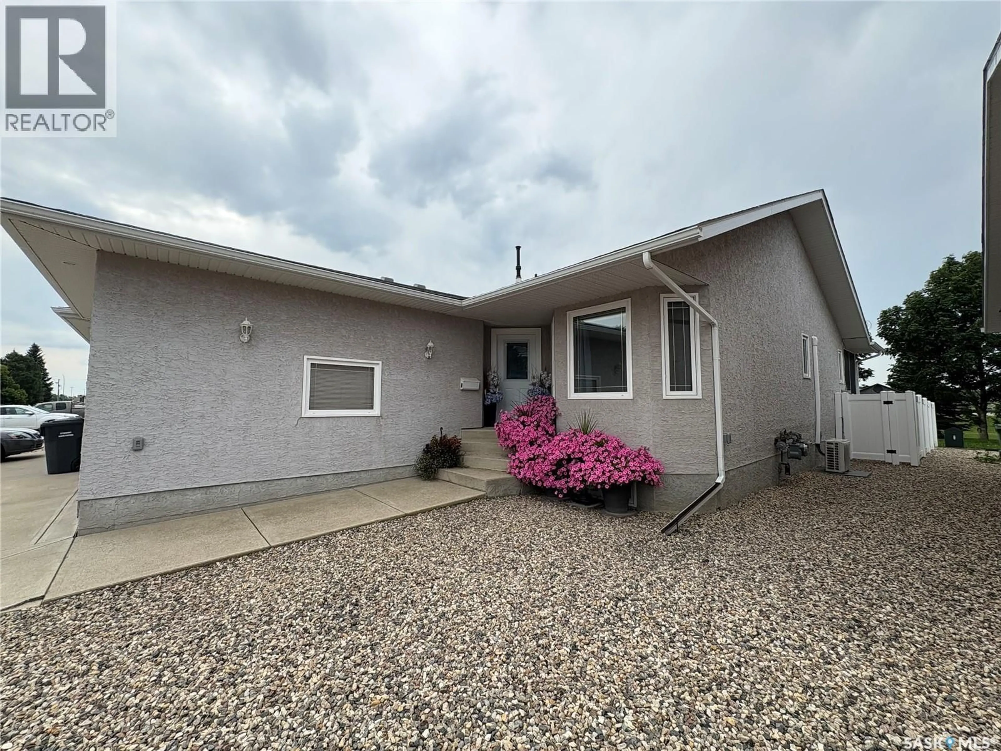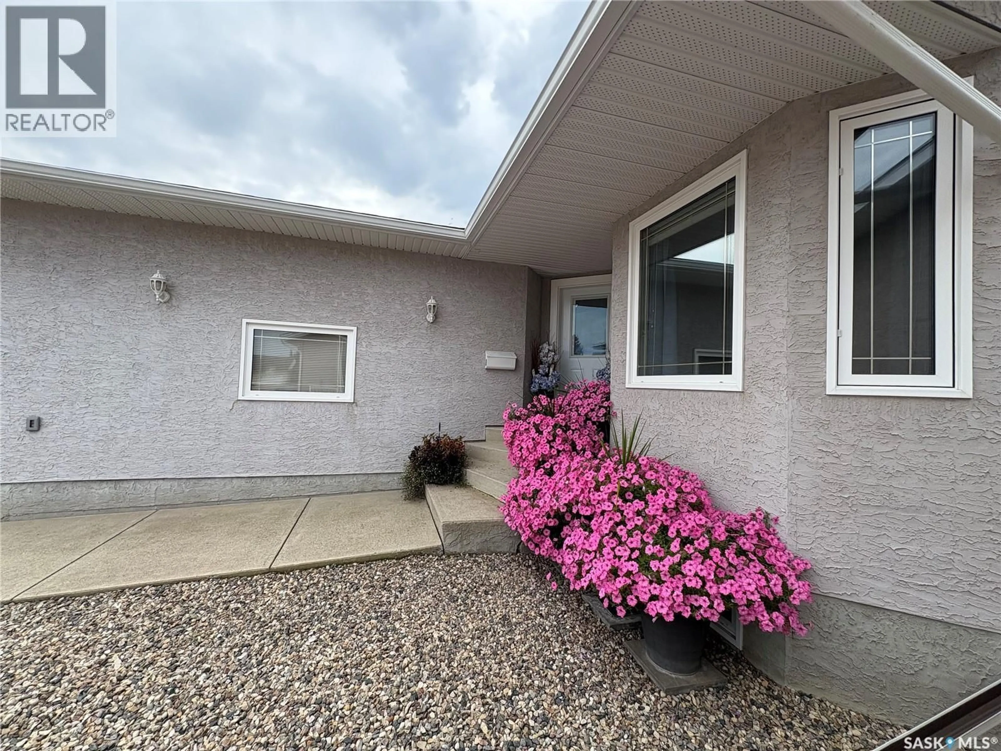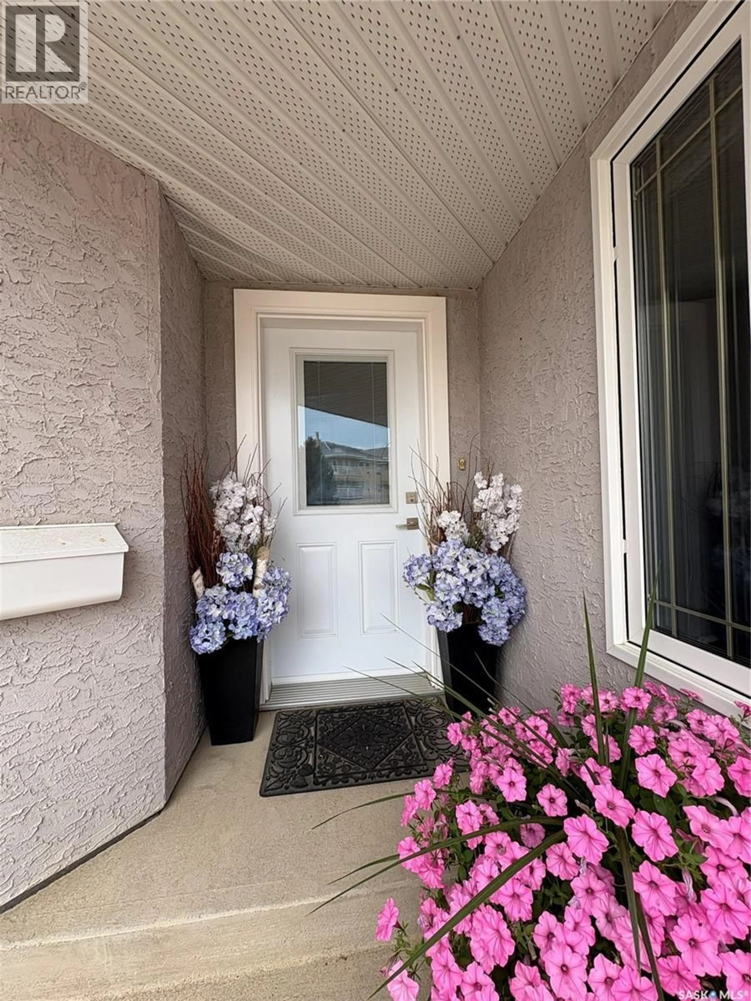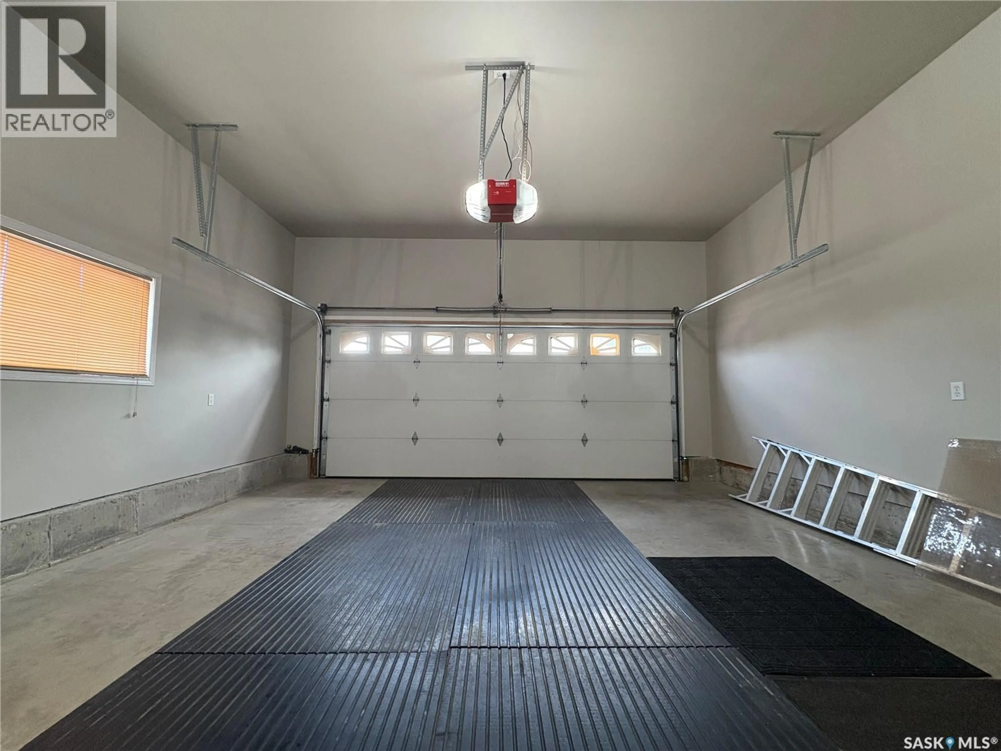B - 50 RUSSELL DRIVE, Yorkton, Saskatchewan S3N3W2
Contact us about this property
Highlights
Estimated valueThis is the price Wahi expects this property to sell for.
The calculation is powered by our Instant Home Value Estimate, which uses current market and property price trends to estimate your home’s value with a 90% accuracy rate.Not available
Price/Sqft$310/sqft
Monthly cost
Open Calculator
Description
Welcome to this well-kept 3-bedroom, 3-bathroom bungalow-style duplex located on Russell Drive in the desirable Heritage Heights neighborhood. Offering immediate possession, this home is ideal for families or buyers looking for a move-in ready property. The main floor features two bedrooms, two full bathrooms, a bright kitchen with access to a three season sunroom, convenient main floor laundry, and direct entry from the attached garage. The fully finished basement provides a spacious family room, an additional bedroom, and another full bathroom, making it perfect for extended family or guests. Updates completed by the current owners include a ductless heating and cooling system in 2021, a tankless hot water heater in December 2023, PVC fencing in 2022, an electric fireplace in 2025, and shingles in 2018. Lovingly maintained by the original owners, this duplex shows pride of ownership throughout. The backyard is private and easy to maintain, offering just the right amount of outdoor space to enjoy. (id:39198)
Property Details
Interior
Features
Main level Floor
Living room
21 x 11.5Kitchen
14.2 x 10.3Primary Bedroom
15.11 x 12.23pc Ensuite bath
10.5 x 5.3Property History
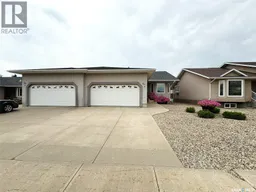 32
32
