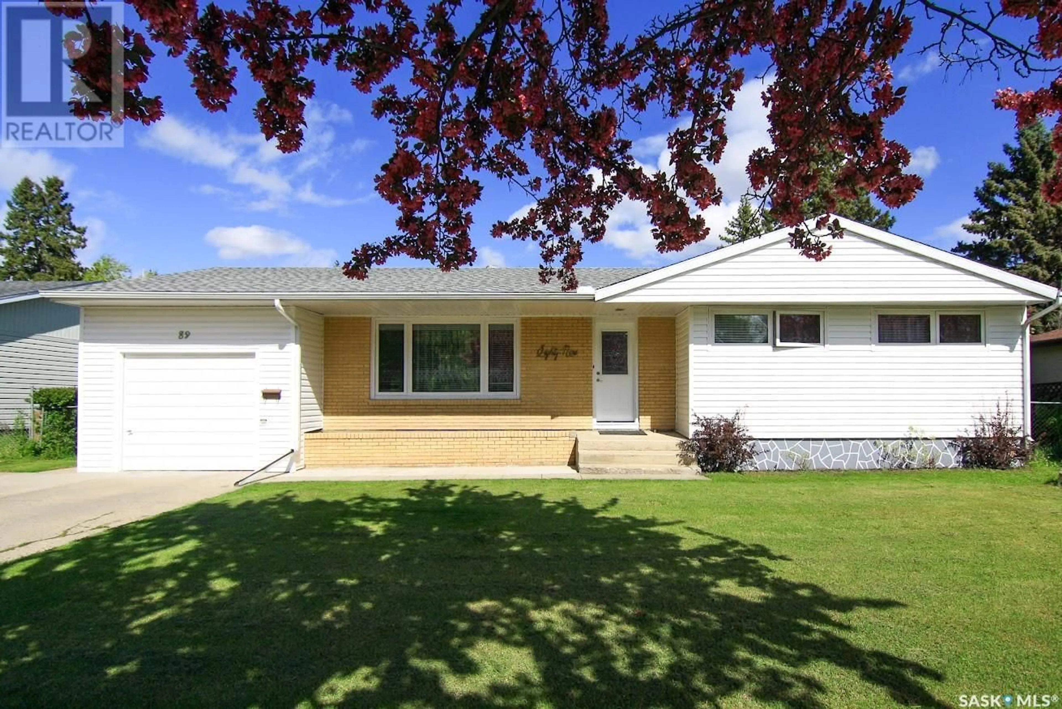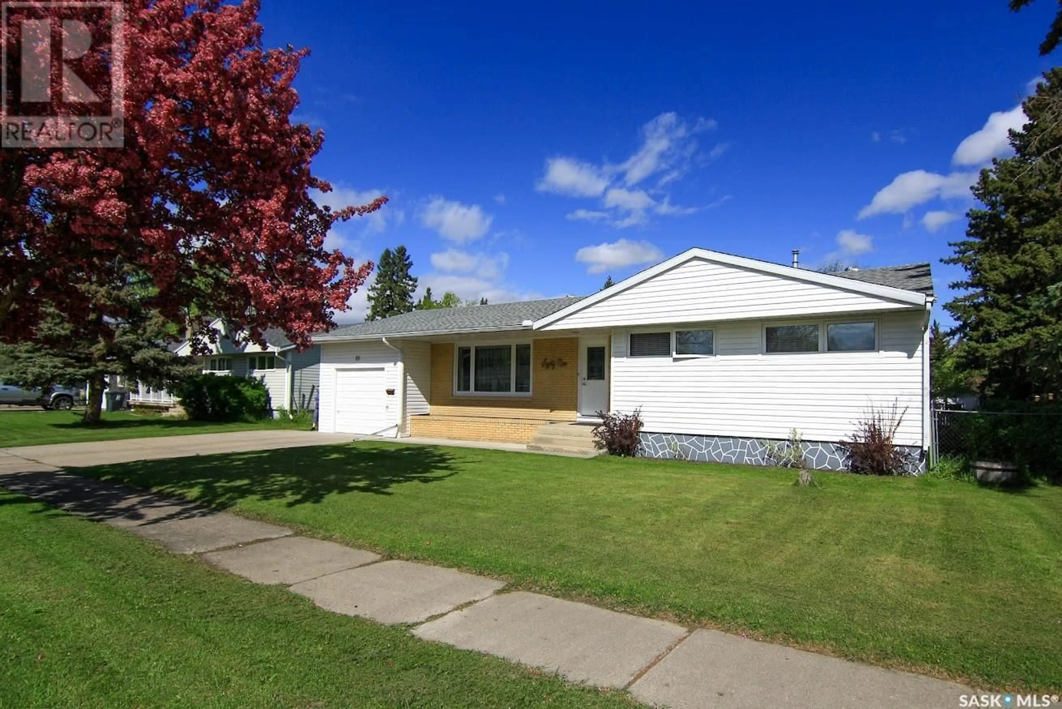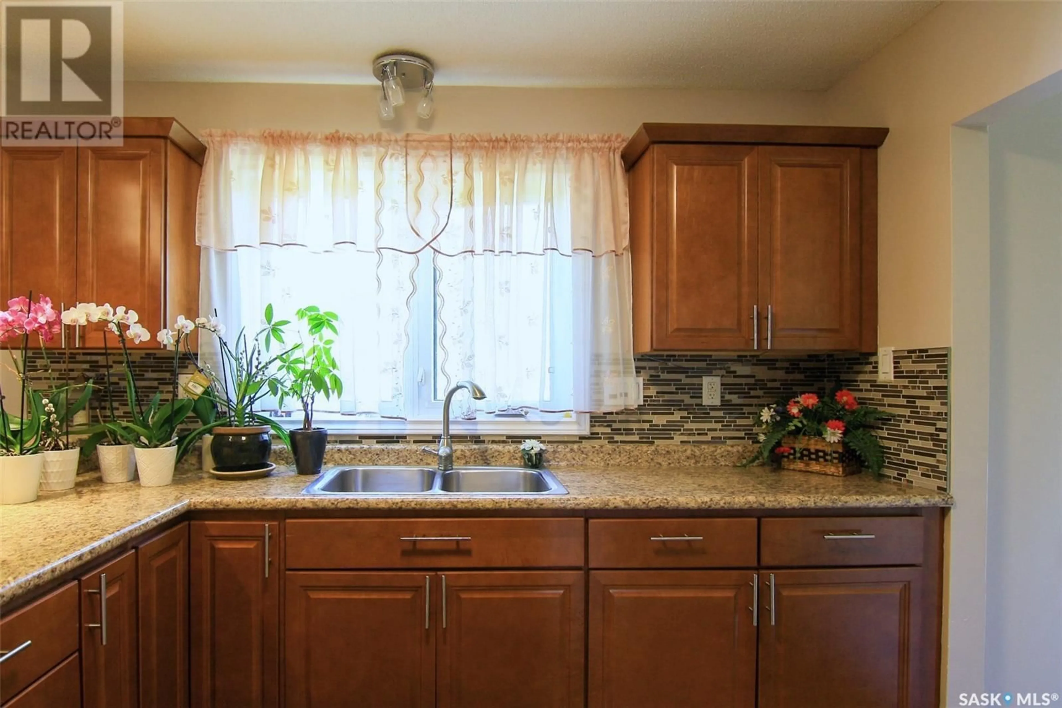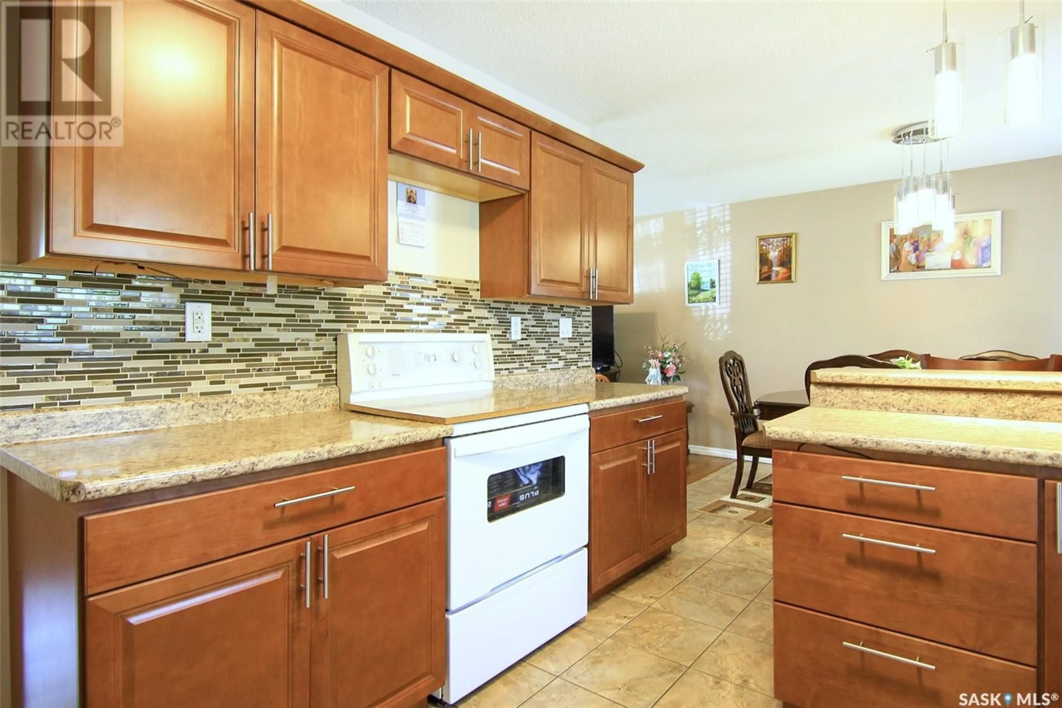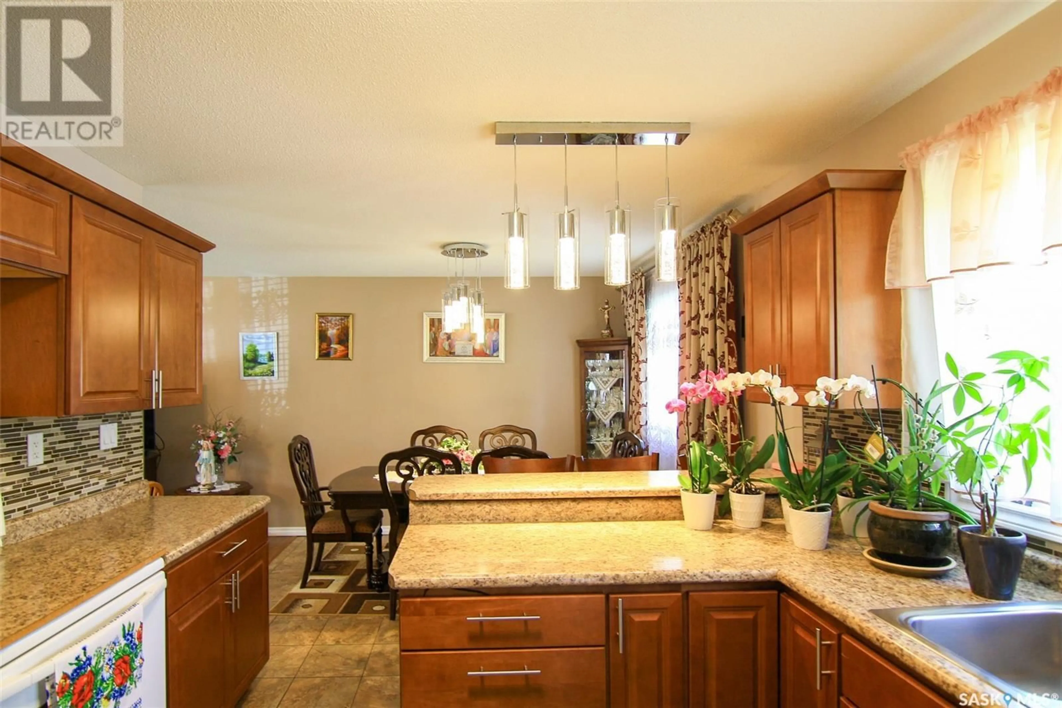89 WALLACE AVENUE, Yorkton, Saskatchewan S3N2E6
Contact us about this property
Highlights
Estimated valueThis is the price Wahi expects this property to sell for.
The calculation is powered by our Instant Home Value Estimate, which uses current market and property price trends to estimate your home’s value with a 90% accuracy rate.Not available
Price/Sqft$253/sqft
Monthly cost
Open Calculator
Description
This home is ready for new owners to move right in with a potential income suite. There is over 1100 sq ft of finished living space and a full basement too. The kitchen features beautiful, updated cabinets, new counters and all appliances included. The living room is large, open to the dining area and all new flooring throughout the main living areas and hardwood flooring in the bedrooms. The main floor offers a large full bathroom and 3 bedrooms. The basement has another functional kitchen, a large bedroom, a bathroom, laundry, recreation room and lots of storage. One large storage room has the utilities, including a new HE furnace. The yard is fenced with a shed, a large garden space, raspberry bushes and apple trees. The house is immaculate, and the yard is meticulous. Windows, shingles and doors have been updated. The central AC was new last year. This home is beautiful; worth your time to view. (id:39198)
Property Details
Interior
Features
Main level Floor
Kitchen
10'3 x 11'6Dining room
9'4 x 10'4Living room
21 x 12Bedroom
12'10 x 8Property History
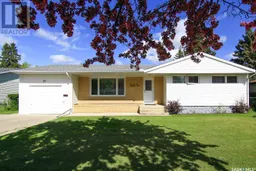 26
26
