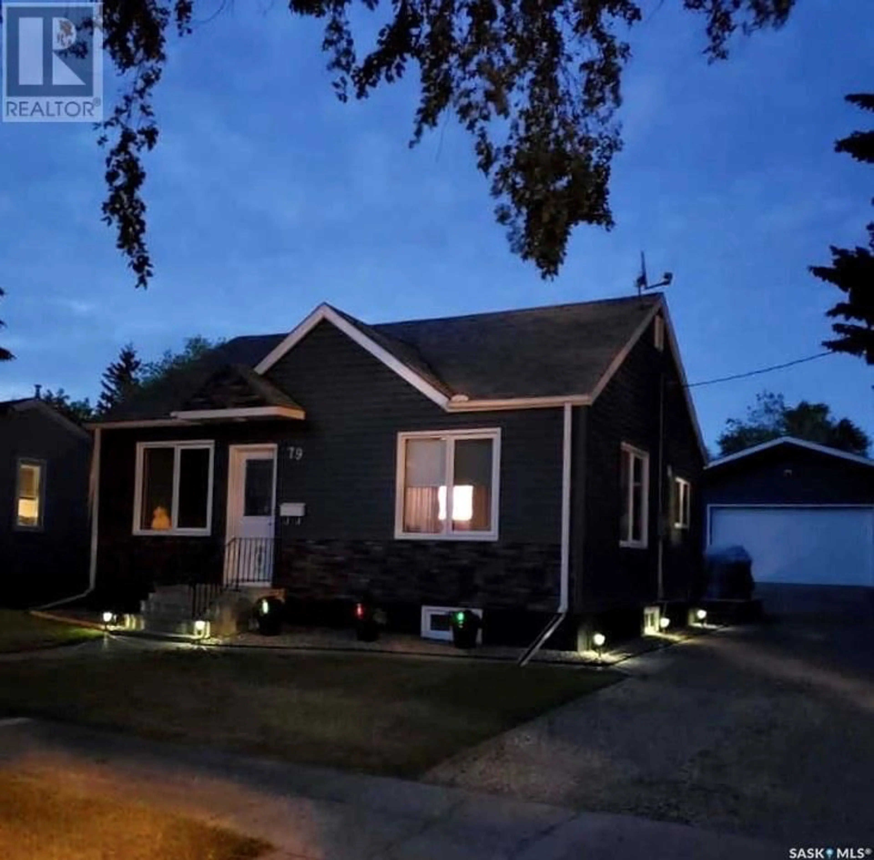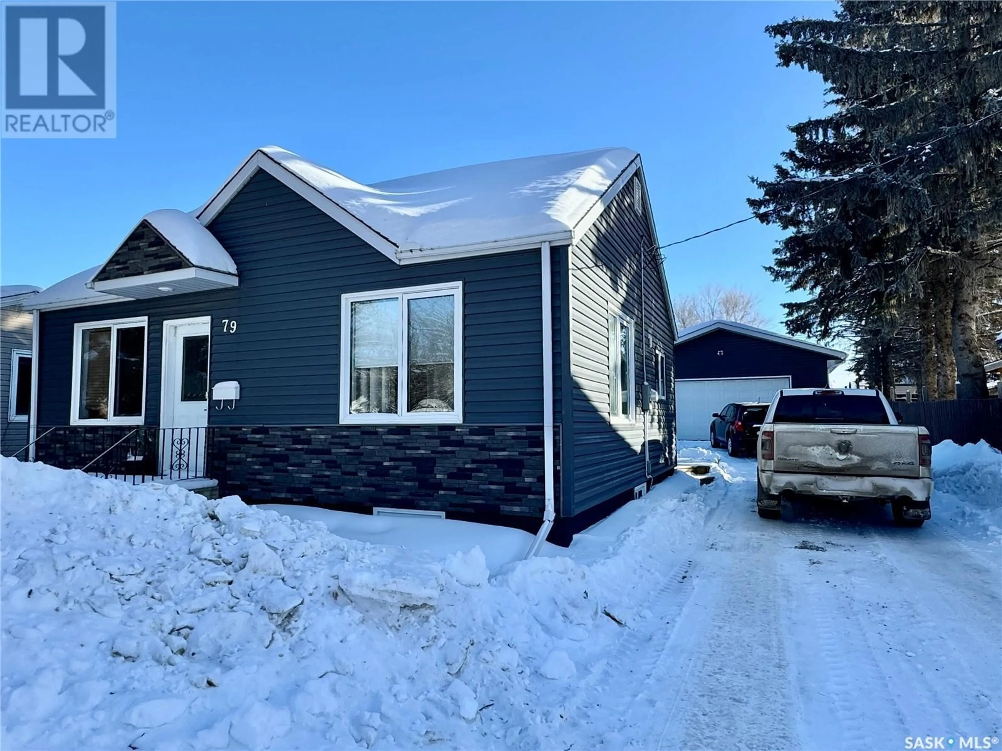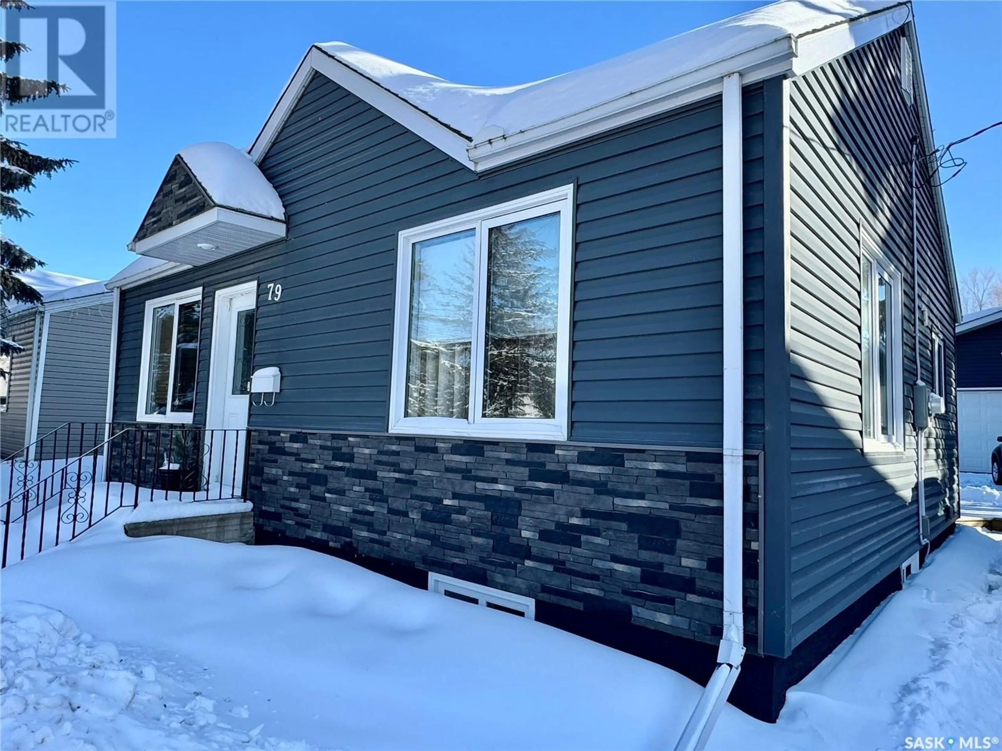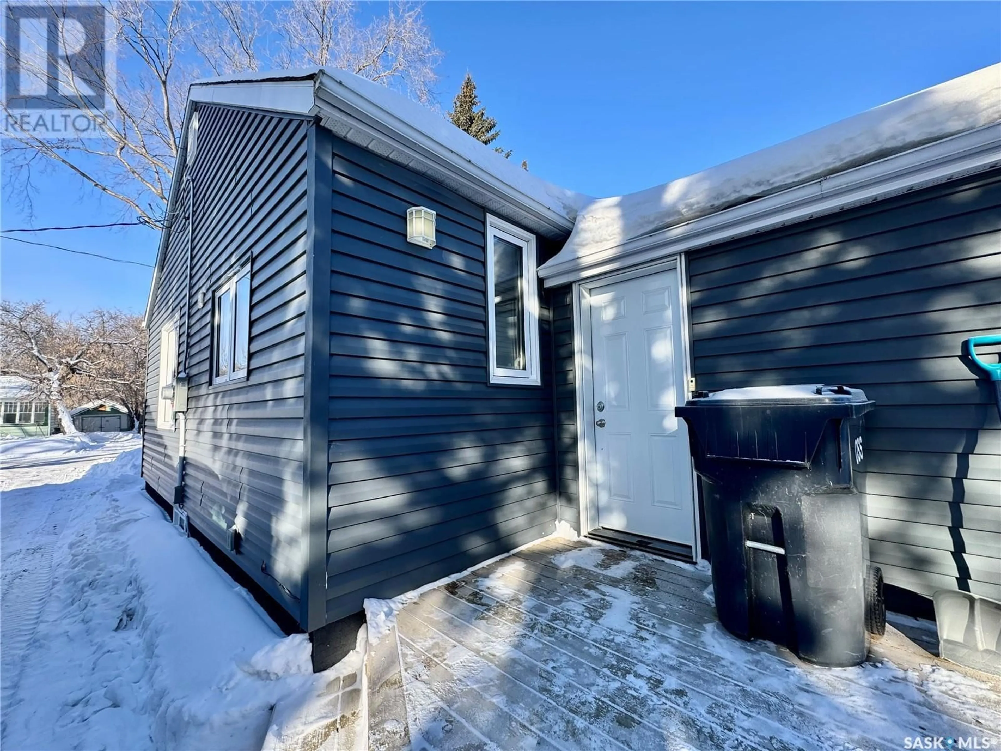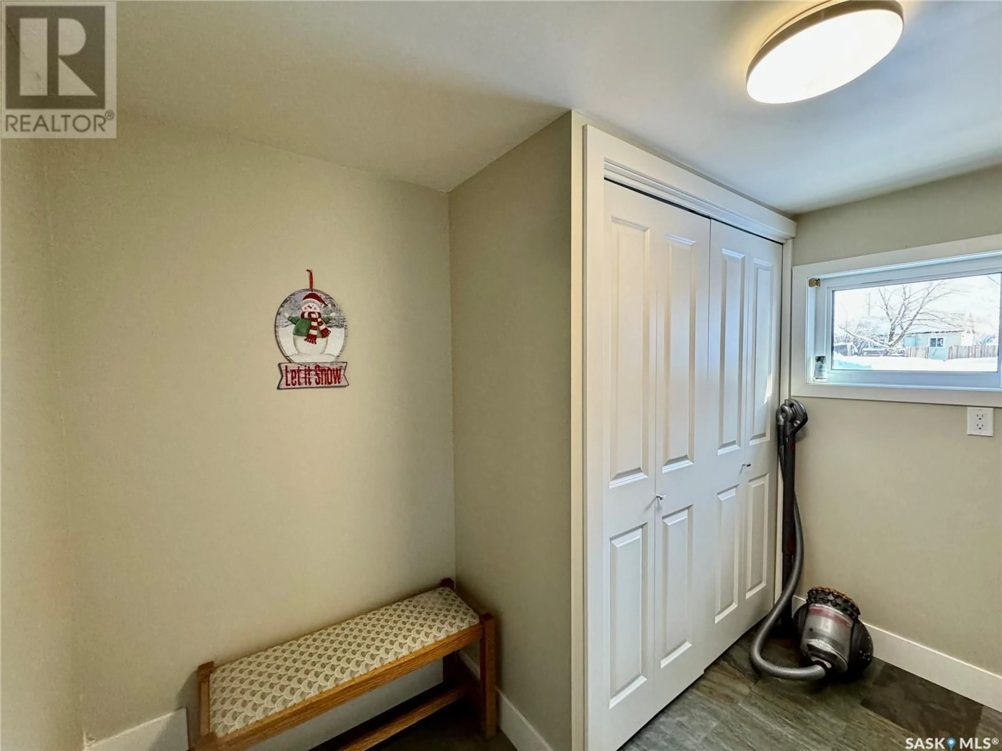79 MAPLE AVENUE, Yorkton, Saskatchewan S3N1V8
Contact us about this property
Highlights
Estimated ValueThis is the price Wahi expects this property to sell for.
The calculation is powered by our Instant Home Value Estimate, which uses current market and property price trends to estimate your home’s value with a 90% accuracy rate.Not available
Price/Sqft$299/sqft
Est. Mortgage$944/mo
Tax Amount (2024)$2,158/yr
Days On Market84 days
Description
MOVE IN READY! Welcome to 79 Maple Avenue in Yorkton SK. This cozy home has been renovated from top to bottom and inside out. Driving up to the property you will be welcomed to long driveway that leads to your entry to door to the home or continues on to the double car detached garage (24x24). Entering the home through the south door you will find yourself in a large porch/mudroom area with good closet space. A few steps will take you to the updated kitchen with south facing window and included fridge, stove, and dishwasher. Enjoy meals in the dining room will full views of the kitchen and living room. The living room has west facing windows and an entry door. Down the hall you will find two excellent sized bedrooms. The main floor living space is completed with a 4 piece bathroom featuring with a tiled tub surround. Down the stairs you will be met with large rec room area featuring lamintate flooring. The 3rd bedroom is in the basement with large closet space. The utility room includes washer, dryer, water softener (owned), water heater (electric), 100 amp panel box, HE Furnace (2019) with Central Air. The basement has excellent use of space with lots of storage under the stairs and in separate storage rooms. Moving outside, there is a large back yard area with direct access to the back alley. The 24x24 double car detached garage has power and garage door opener/control. Exterior of the home is vinyl siding and PVC windows. The renovation was done in 206-2017 by a well known contractor in the area that does quality work. This property is close to both High Schools and Suncrest College. (id:39198)
Property Details
Interior
Features
Main level Floor
Enclosed porch
8'9" x 7'3"Kitchen
11'2" x 8'Dining room
12' x 8'Living room
12' x 10'2"Property History
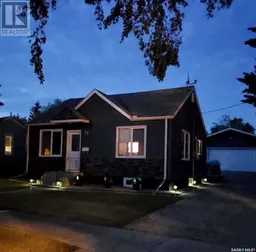 36
36
