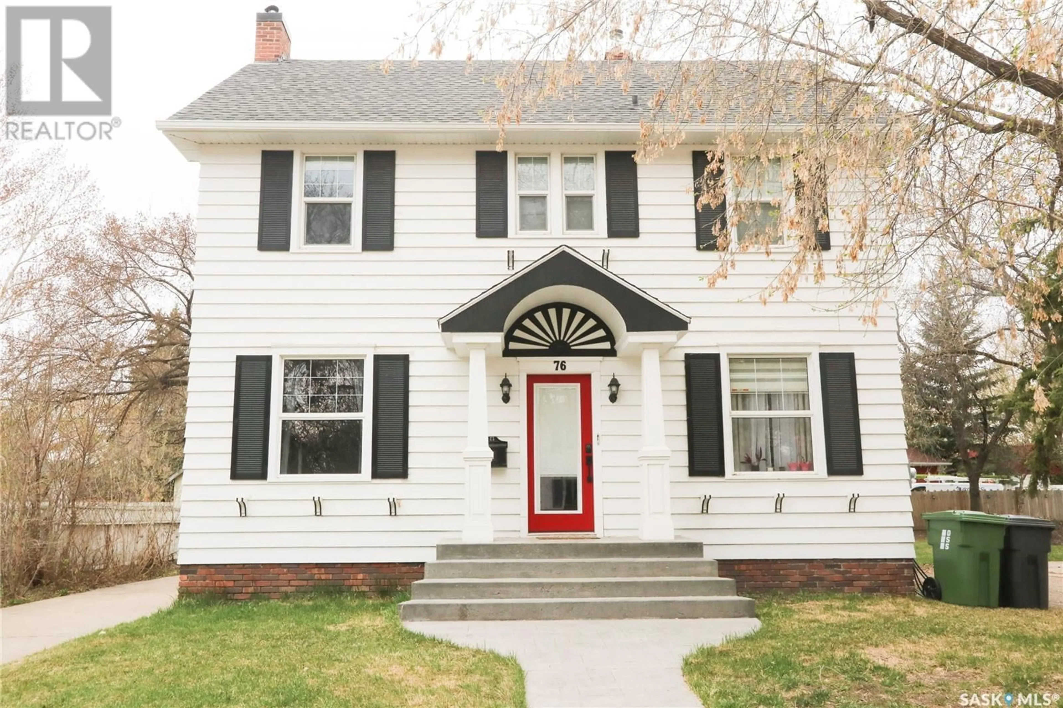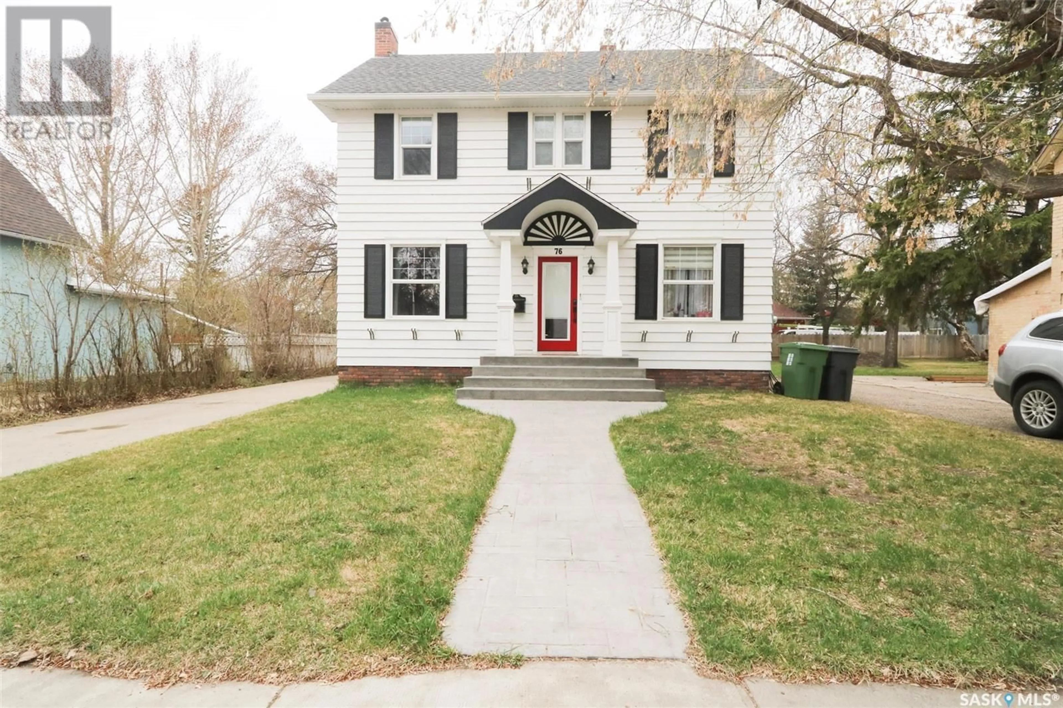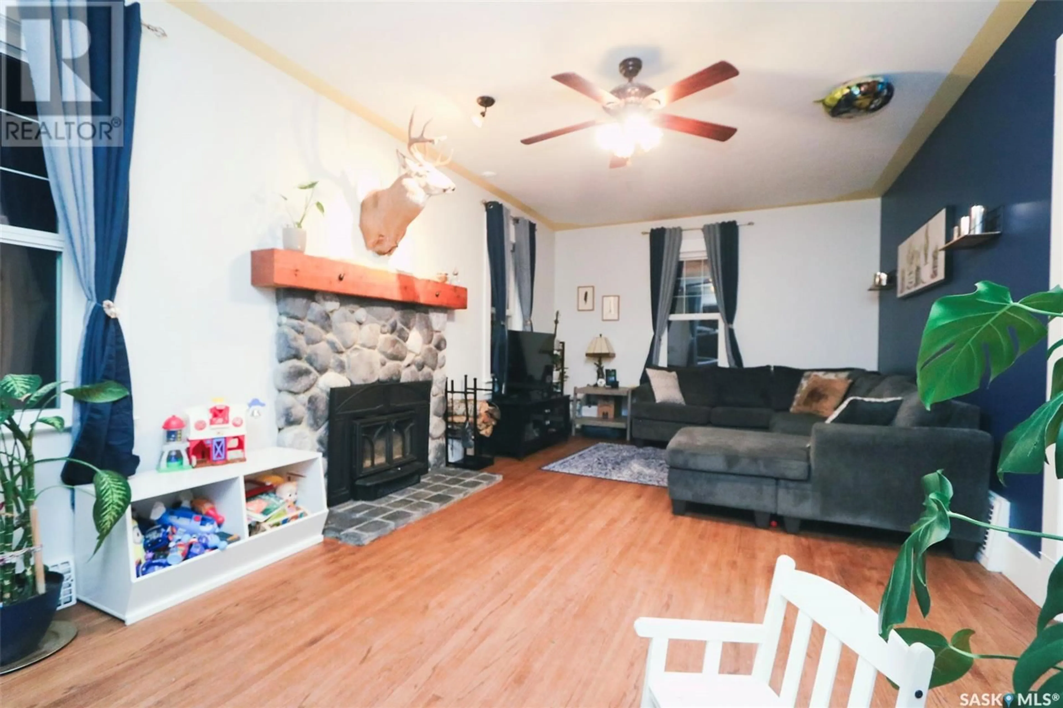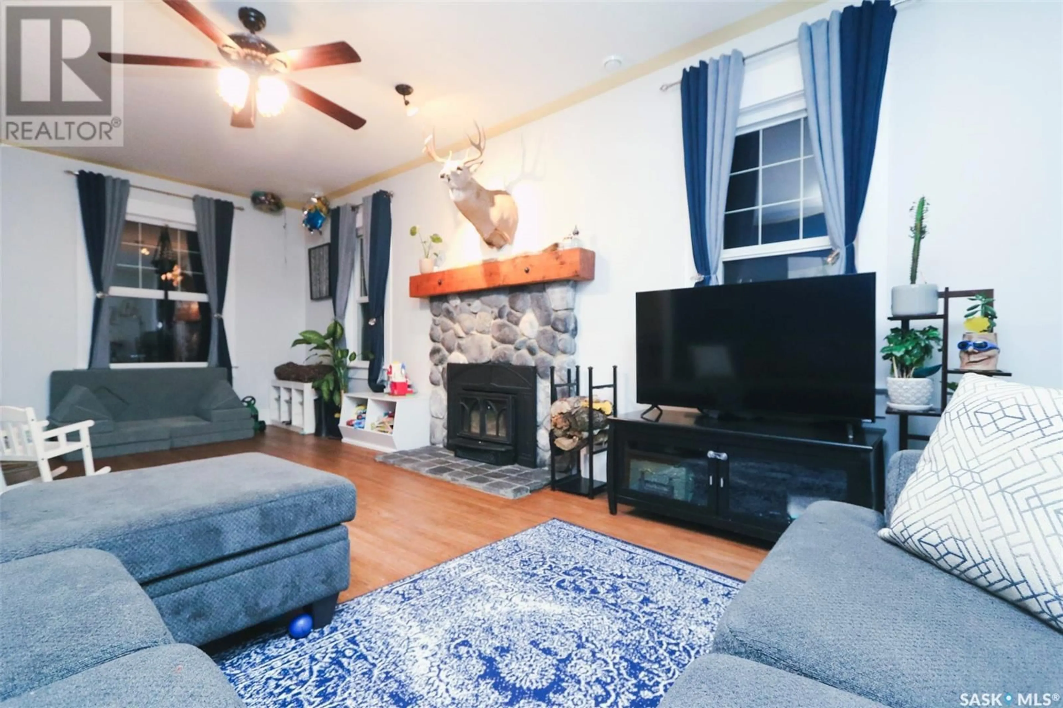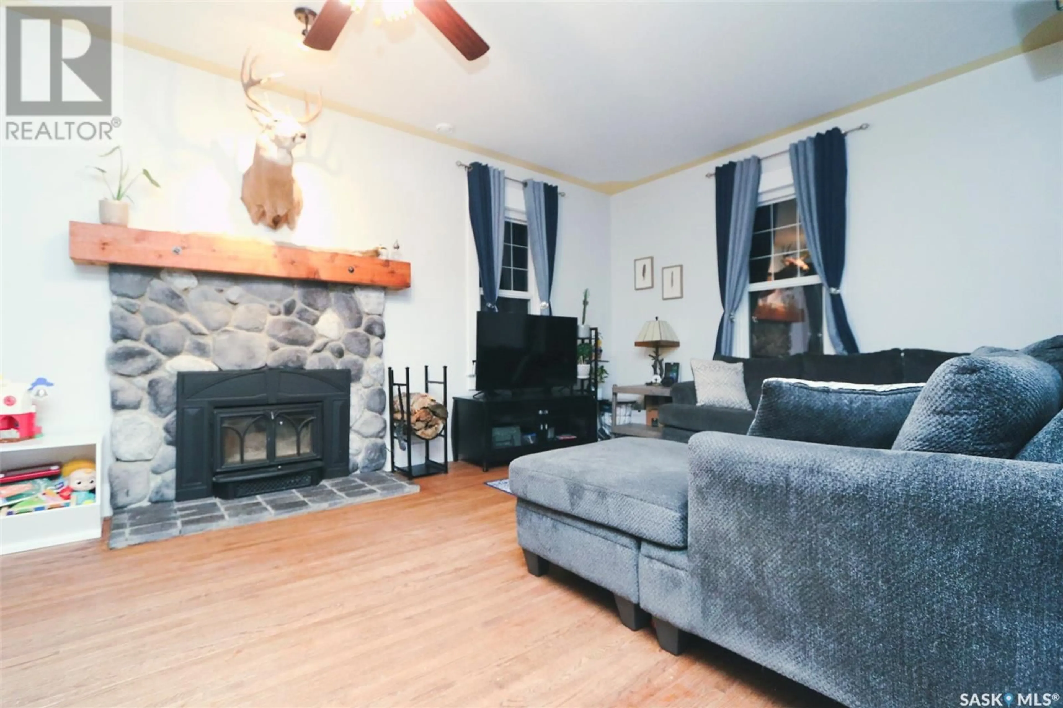76 THIRD AVENUE, Yorkton, Saskatchewan S3N1C3
Contact us about this property
Highlights
Estimated ValueThis is the price Wahi expects this property to sell for.
The calculation is powered by our Instant Home Value Estimate, which uses current market and property price trends to estimate your home’s value with a 90% accuracy rate.Not available
Price/Sqft$204/sqft
Est. Mortgage$1,267/mo
Tax Amount (2025)$3,245/yr
Days On Market74 days
Description
Step into timeless charm with this stunning 2½ storey character home, perfectly situated in the heart of downtown Yorkton. From its stately curb appeal on a tree-lined street to its warm and welcoming interior, this home offers a unique blend of classic style and modern functionality. Surrounded by other heritage homes, the setting is rich in charm and just steps from shopping, restaurants, and the arts—making everyday life both convenient and inspiring. Inside, the grand foyer greets you with a beautiful staircase leading to the second level. To the left, the den and living room stretch the full width of the home, featuring high ceilings, a cozy wood-burning fireplace, and elegant French doors. To the right, the updated kitchen and dining area provide a perfect space for gathering and entertaining. The kitchen is complete with ample cabinetry, tile backsplash, a pantry, small appliance closet, and a great view into the fenced backyard—perfect for watching the kids play. Upstairs, the master suite is a true retreat with vaulted ceilings and a spiral staircase leading to a private walk-in closet and additional den or playroom. This space also offers access to the main bathroom, where you’ll find a charming clawfoot tub, standalone shower, and spacious vanity. Two additional bedrooms offer great natural light with dual windows and built-in closets. The fully developed lower level includes a cozy family room, 4-piece bath, laundry area, and generous storage. Bonus features include weeping tile, sump pump, central air, and a natural gas BBQ hookup. This home offers the space, style, and character you’ve been waiting for. (id:39198)
Property Details
Interior
Features
Main level Floor
Foyer
5.11 x 12Kitchen
9.8 x 13.8Dining room
9.8 x 11.7Living room
22.2 x 12.4Property History
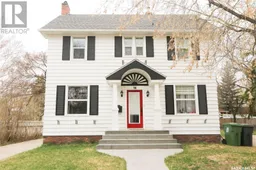 50
50
