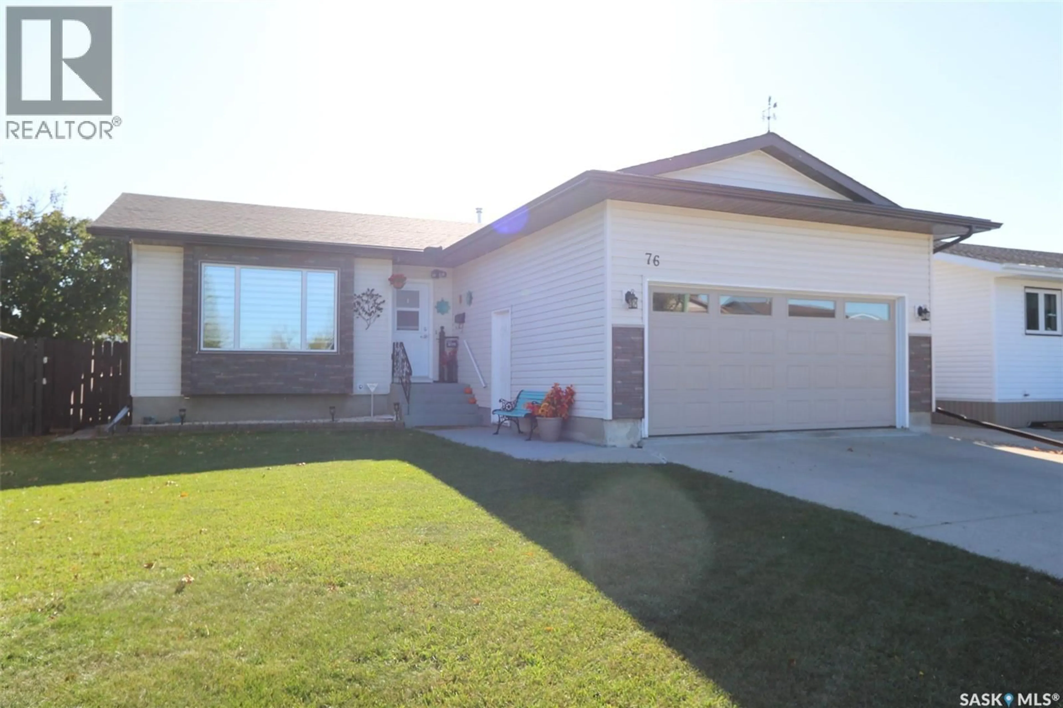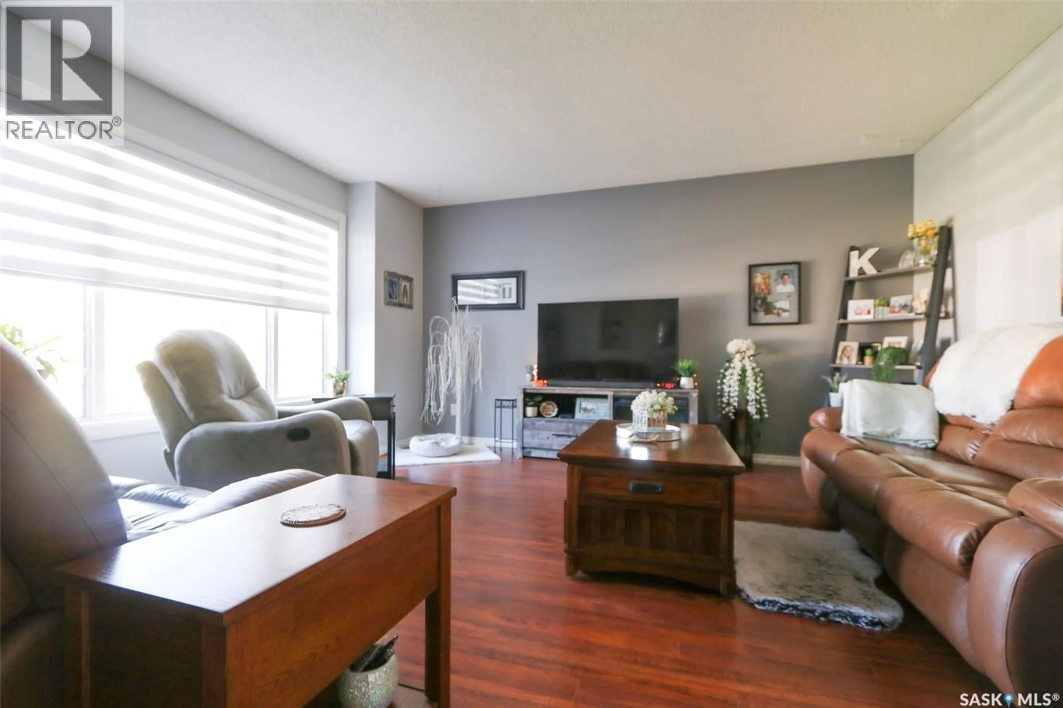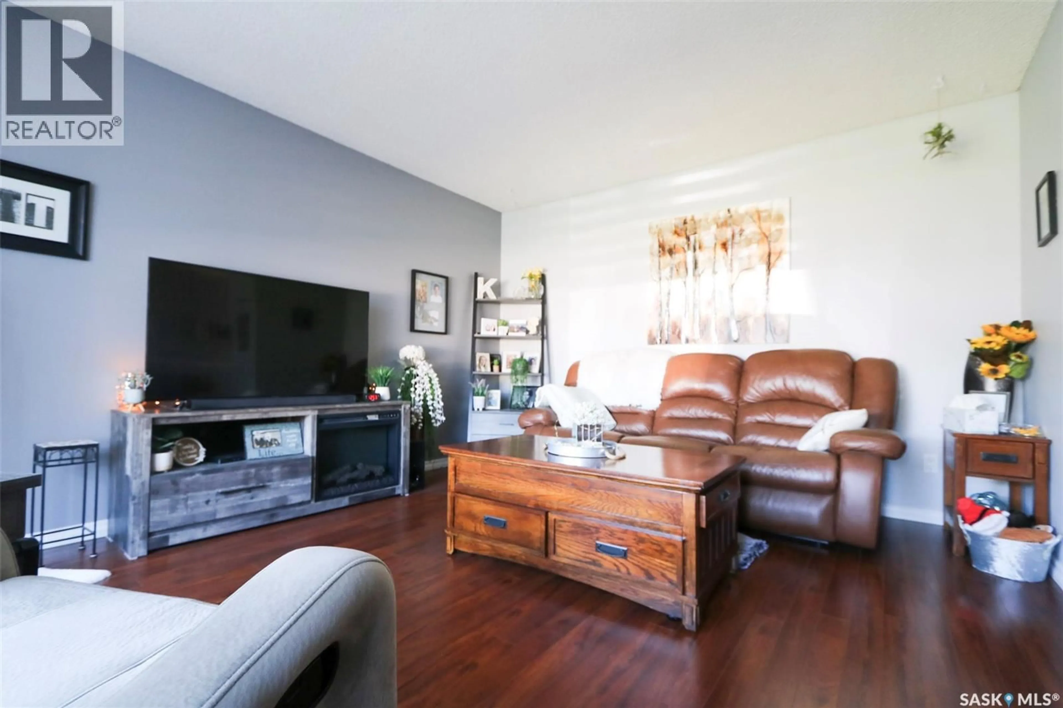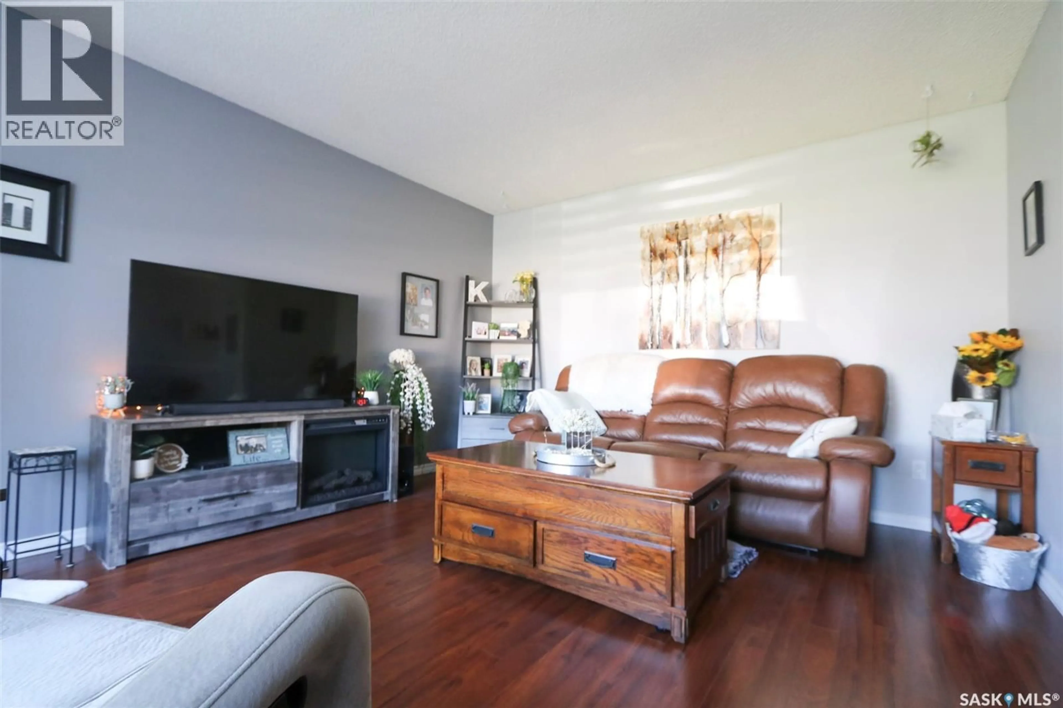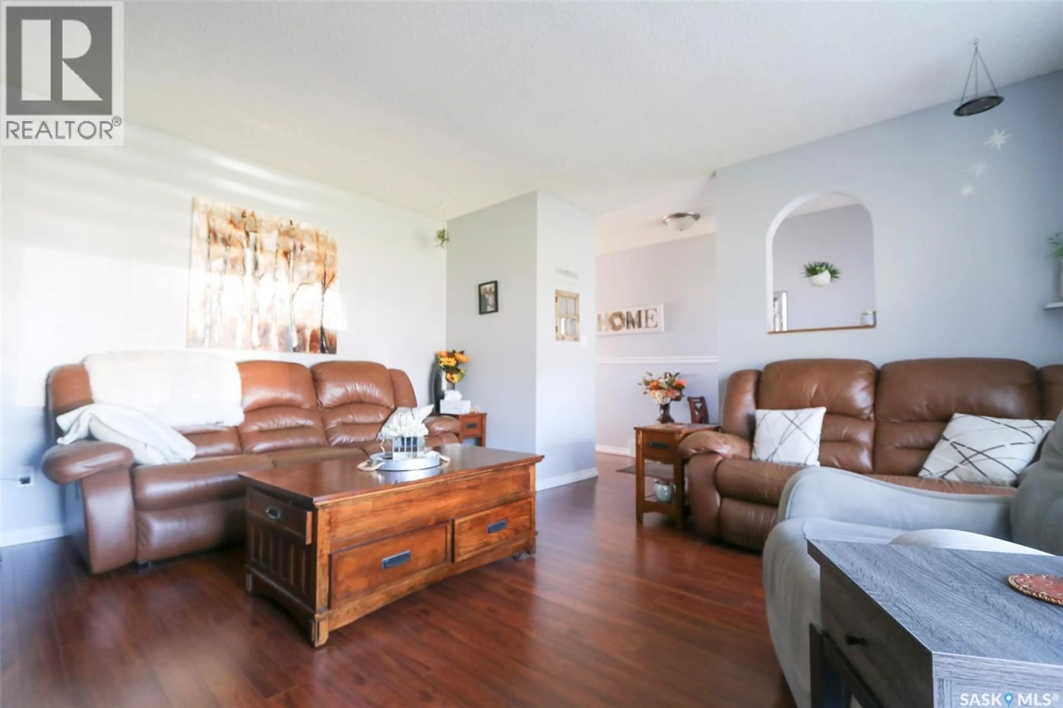76 MORRISON DRIVE, Yorkton, Saskatchewan S3N3Y2
Contact us about this property
Highlights
Estimated valueThis is the price Wahi expects this property to sell for.
The calculation is powered by our Instant Home Value Estimate, which uses current market and property price trends to estimate your home’s value with a 90% accuracy rate.Not available
Price/Sqft$319/sqft
Monthly cost
Open Calculator
Description
Welcome to 76 Morrison Drive, perfectly situated in the sought-after neighborhood of Weinmaster Park. You’ll love this location—right across the street from one of Yorkton’s most vibrant green spaces. Weinmaster Park offers open fields, a spray park, basketball court that doubles as a skating rink in winter, a wheelchair-accessible playground, and plenty of space for kids and families to enjoy year-round. Families will appreciate having the split elementary school just a short walk away, and for convenience, both Parkland Mall and Linden Square Mall are within a ten-minute walk. This home checks all the boxes with its updated exterior and refreshed interior. The living room is warm and inviting, creating a cozy space to relax. The kitchen and dining area are bright and functional, featuring a garden door that leads to a sunny south-facing deck—perfect for barbecues or morning coffee overlooking the fenced backyard. Down the hall, you’ll find three comfortable bedrooms and a four-piece main bath. The primary bedroom includes a private three-piece walk-in ensuite, offering the perfect retreat at the end of the day. Need more room to entertain? The fully developed lower level provides a spacious open rec room ideal for movie nights, games, or gatherings. Two additional bedrooms, a three-piece bath, and ample storage complete this versatile space. With its excellent location, modern updates, and thoughtful layout, 76 Morrison Drive is the perfect place to call home. If you’re ready to make a move, contact me today to book your private showing. (id:39198)
Property Details
Interior
Features
Main level Floor
Foyer
16.3 x 4.5Kitchen
10.9 x 10.2Dining room
13.4 x 8.8Living room
15.11 x 14.2Property History
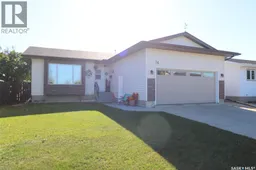 45
45
