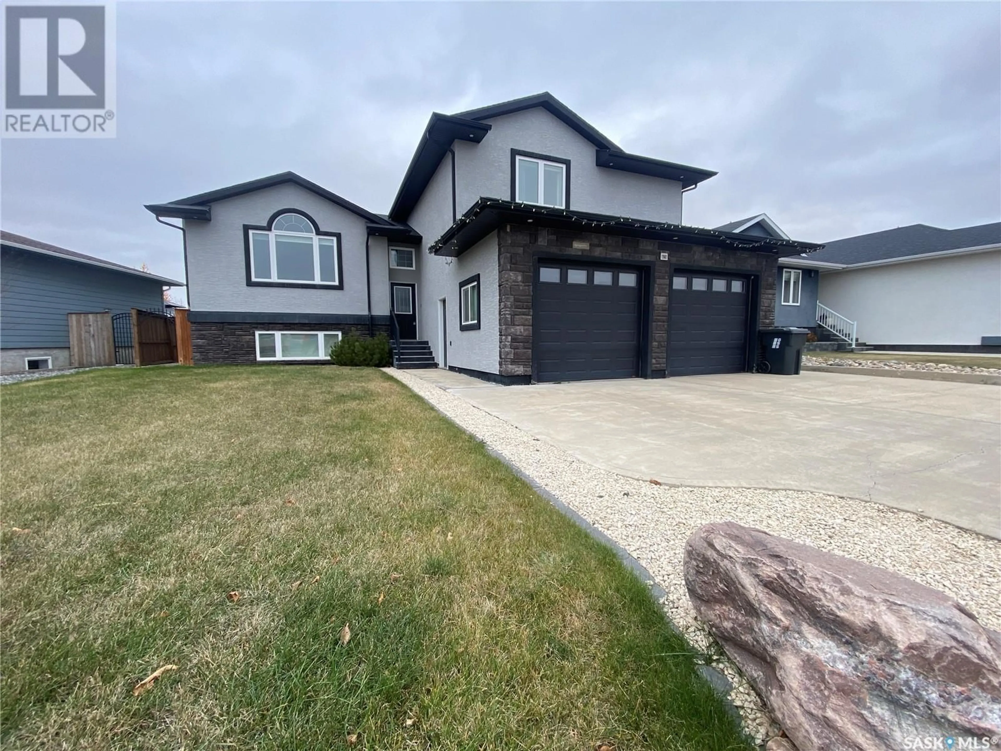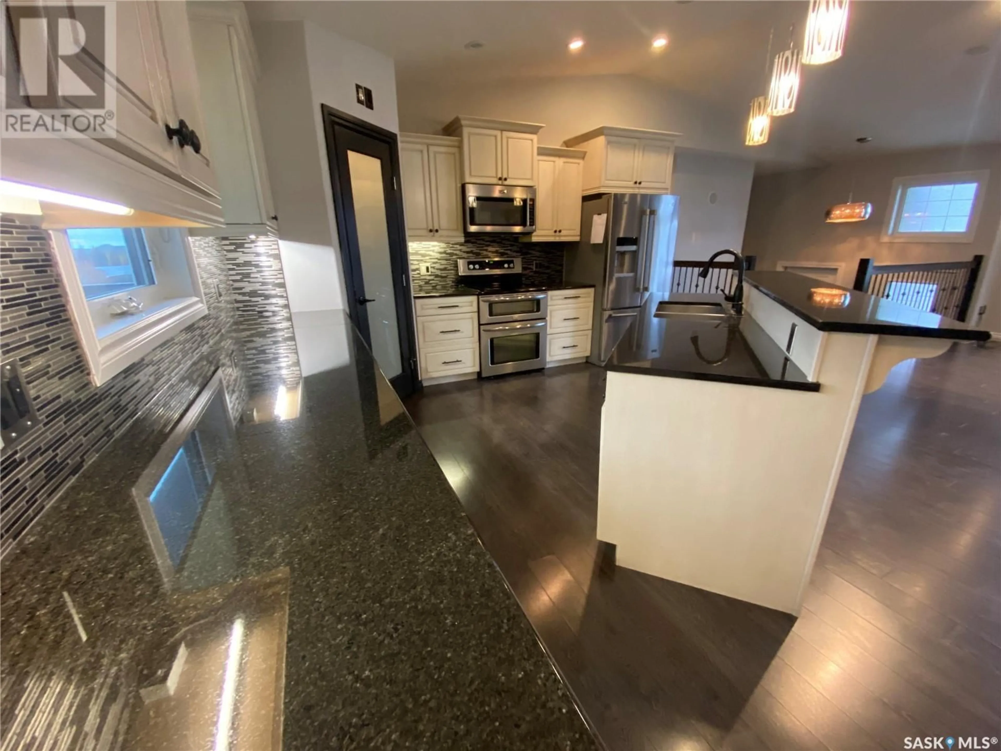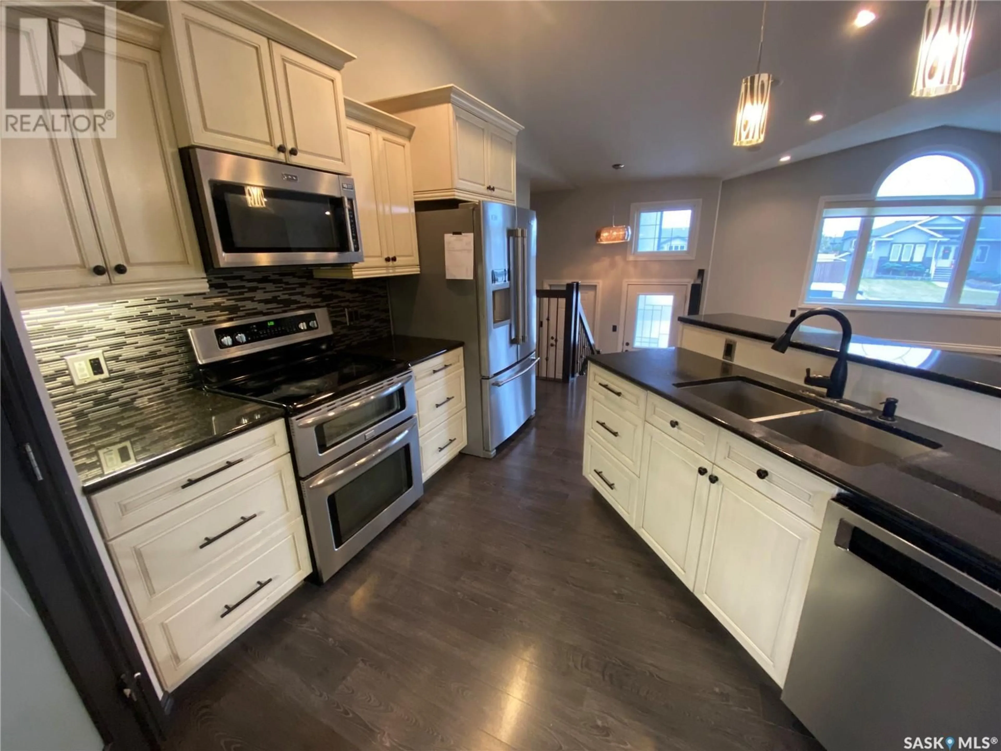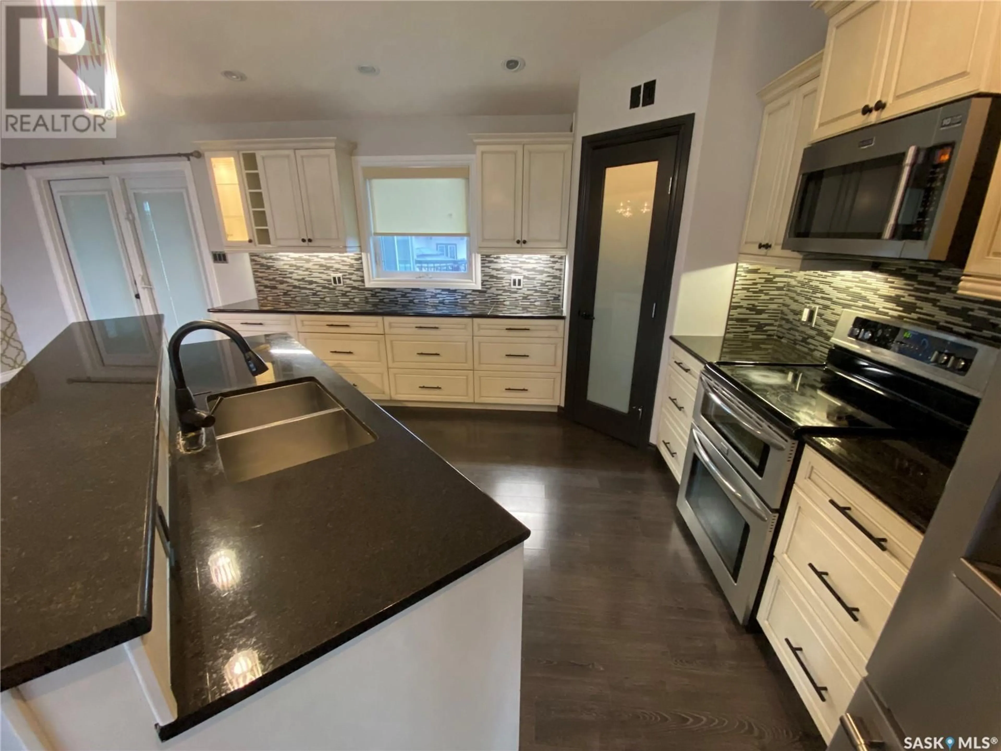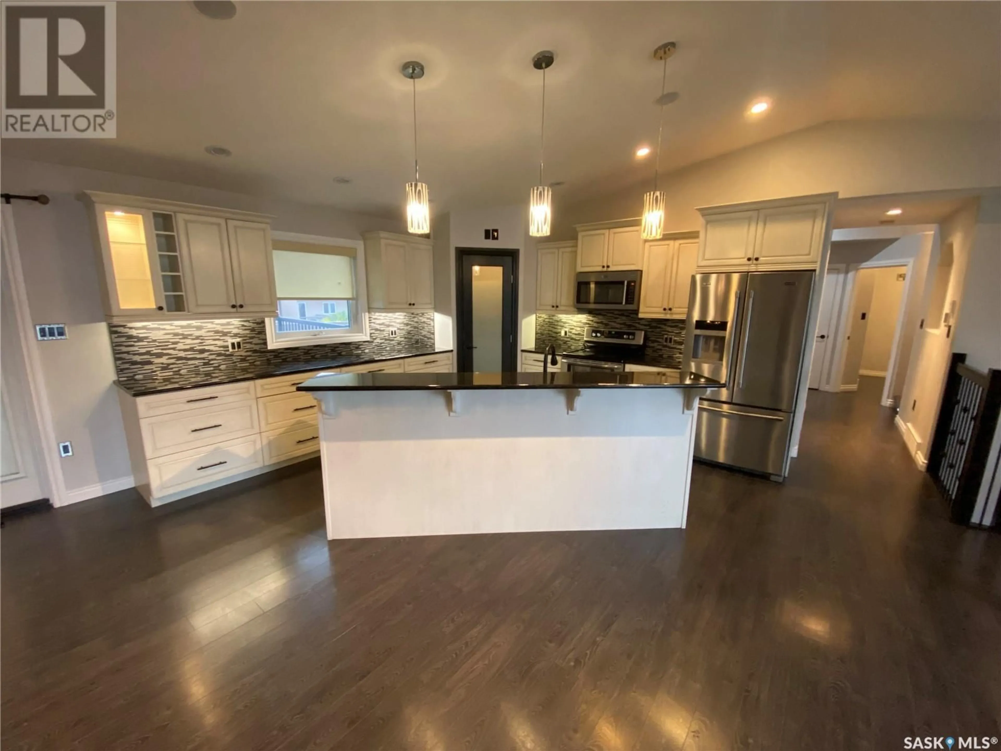74 Madge WAY, Yorkton, Saskatchewan S3N0X2
Contact us about this property
Highlights
Estimated ValueThis is the price Wahi expects this property to sell for.
The calculation is powered by our Instant Home Value Estimate, which uses current market and property price trends to estimate your home’s value with a 90% accuracy rate.Not available
Price/Sqft$298/sqft
Est. Mortgage$2,190/mo
Tax Amount ()-
Days On Market172 days
Description
Welcome to 74 Madge Way. With over 1700 sq ft and a natural gas heated 24’ wide by 26’ long attached garage, this home has all the extras your family wanted. As you enter the home the large entranceway with deep closet and separate shoe storage nook along with your direct access to your heated garage. Up a few steps to your wide-open design featuring sit-up granite island along with beautiful cabinetry and loads of granite countertops. Large dining room space to host special occasions and the living area space containing your natural gas fireplace. Off the dining area exterior door to your 3-season enclosed room which then leads you to your 2-tiered deck area with composite decking. Above the garage in your master bedroom, walk in closet and your 5-piece ensuite complete with dual sinks and jacuzzi tub shower unit. 2 additional bedrooms on the main floor along with the beautiful 4-piece bath and main floor laundry room. Downstairs to your large rec room area complete with wet bar and accent lightning. Great space for the home theatre system, pool table, whatever your family desires with all this room. 2 additional bedrooms, making this a 5 bedroom home along with your 3-piece bath. Loads of storage under the stairs and also in your mechanical room, which contains your air exchanger and an on-demand water heater. The backyard is fully fenced and privacy walls off your deck to enjoy spending time relaxing in your yard. Situated a short walk to the dual elementary school for the kids. A terrific opportunity and value. Make it yours today! (id:39198)
Property Details
Interior
Features
Basement Floor
Other
19'7 x 28'3pc Bathroom
5'8 x 10'Utility room
7'9 x 10'4Bedroom
9'4 x 11'Property History
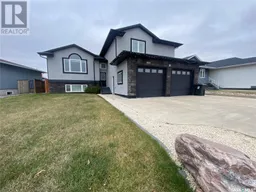 31
31
