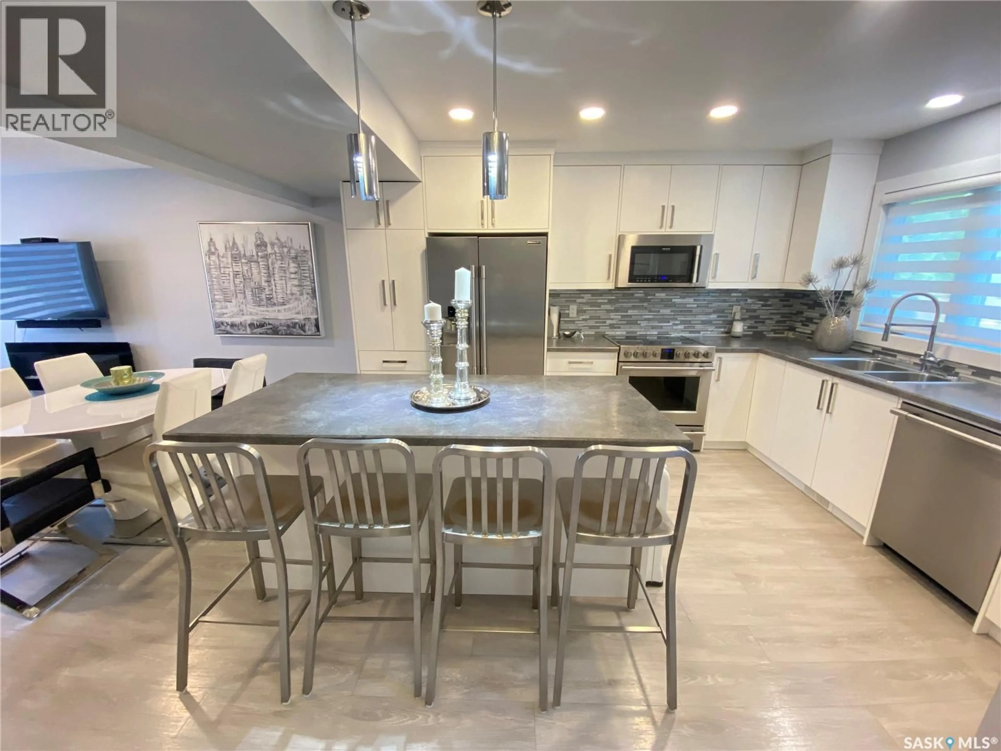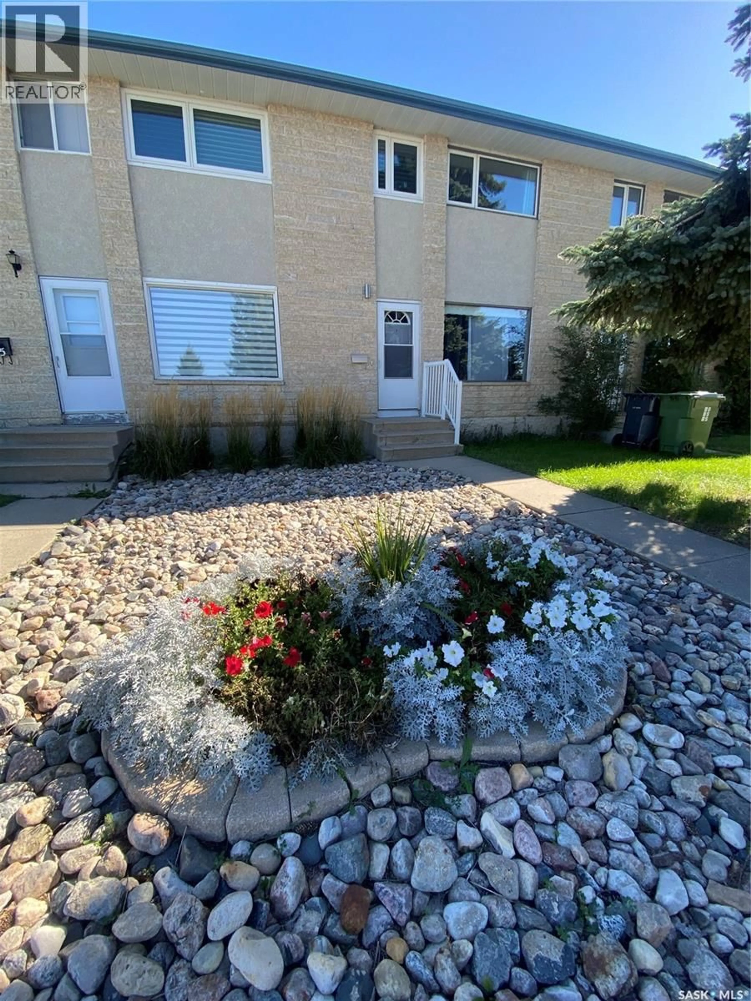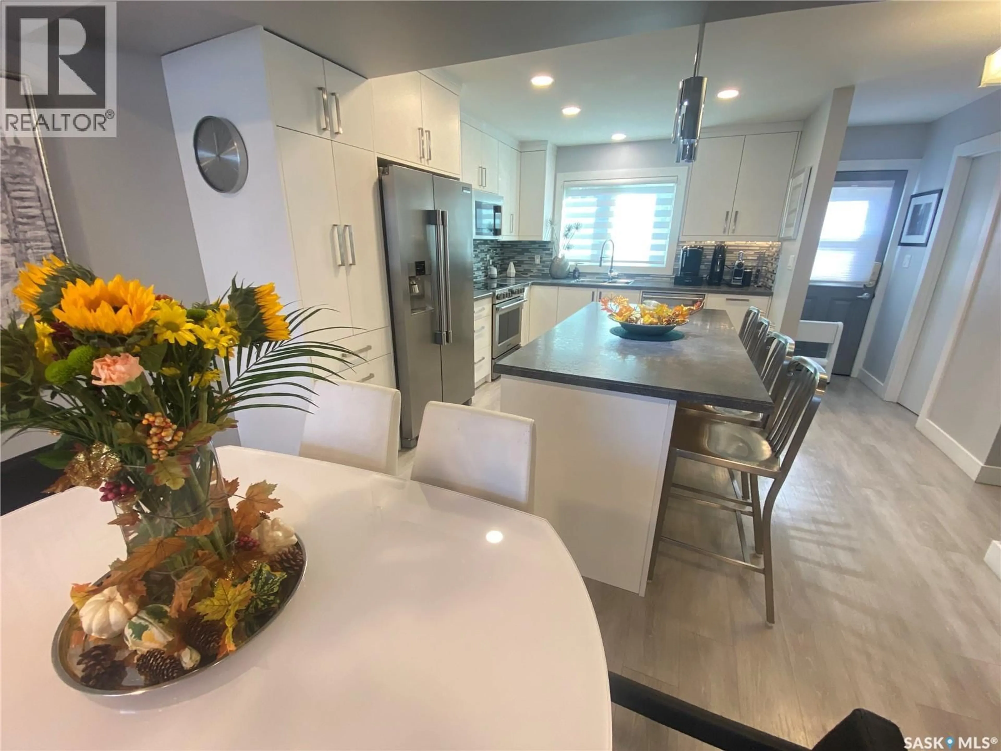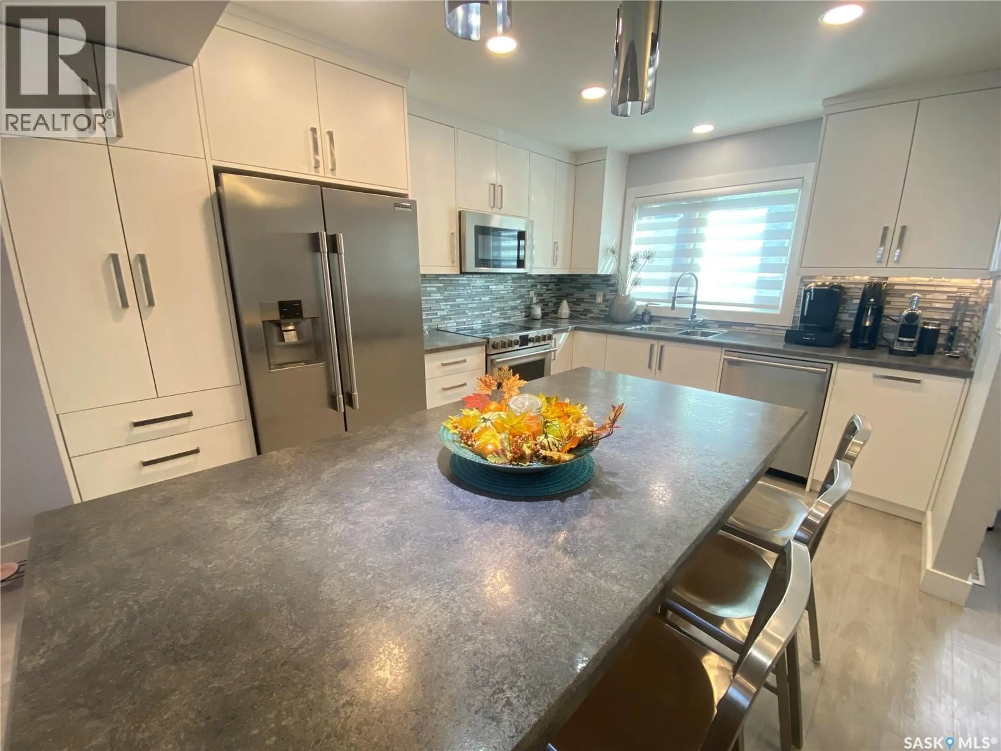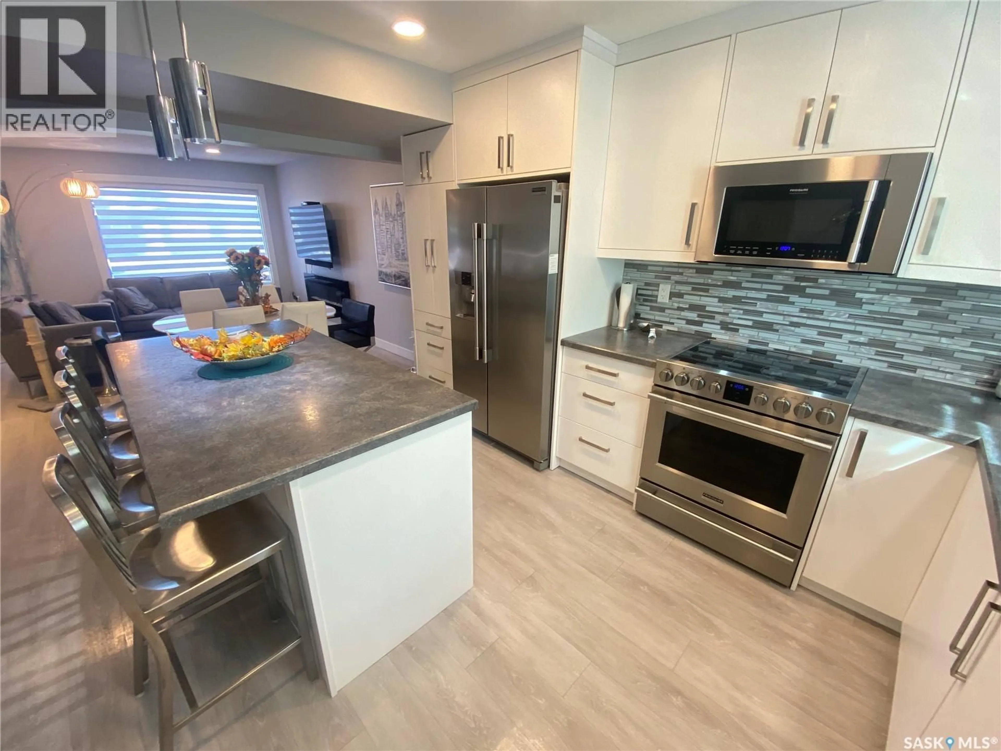7 CALWOOD CRESCENT, Yorkton, Saskatchewan S3N2T5
Contact us about this property
Highlights
Estimated valueThis is the price Wahi expects this property to sell for.
The calculation is powered by our Instant Home Value Estimate, which uses current market and property price trends to estimate your home’s value with a 90% accuracy rate.Not available
Price/Sqft$199/sqft
Monthly cost
Open Calculator
Description
An amazing, immaculate home is ready for your family. This 1080 sq ft townhouse received a full renovation in 2017. A complete makeover from the windows to the flooring in this pristine home. A SVEINCO custom kitchen package with loads of cabinets and countertop space along with an oversized sit-up island complete will a full line up of stainless-steel appliances including a bar fridge in the island. The dining area flows off the kitchen and adjoins to your cozy living room space. A renovated 2-piece bathroom off the kitchen completes the main floor. Heading up to the second floor, the primary bedroom allows for king-sized furniture. Down the hallway 2 additional bedrooms which will fit queen and double sized comfortably. The 4-piece bathroom completes the second floor. Downstairs the cozy rec room area to enjoy your favorite show or the kids to have their own play space. Laundry is in the utility room, which is home to your upgraded high efficient furnace, brand new water heater. The home also contains a water softener and central air conditioning. The backyard is completely fenced for the kids and fur babies to enjoy. Storage shed for the seasonal items along with a beautiful maintenance free landscape, firepit area and deck to enjoy the BBQ season. Located a short walk to the hospital or multiple elementary schools in the area. If you’re looking for a move in ready with no maintenance this is your home. You will love it! (id:39198)
Property Details
Interior
Features
Main level Floor
Kitchen/Dining room
13'9 x 13'8Living room
17'3 x 15'92pc Bathroom
6'9 x 3'2Condo Details
Inclusions
Property History
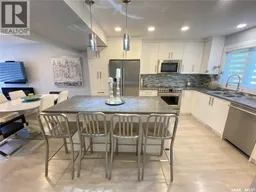 26
26
