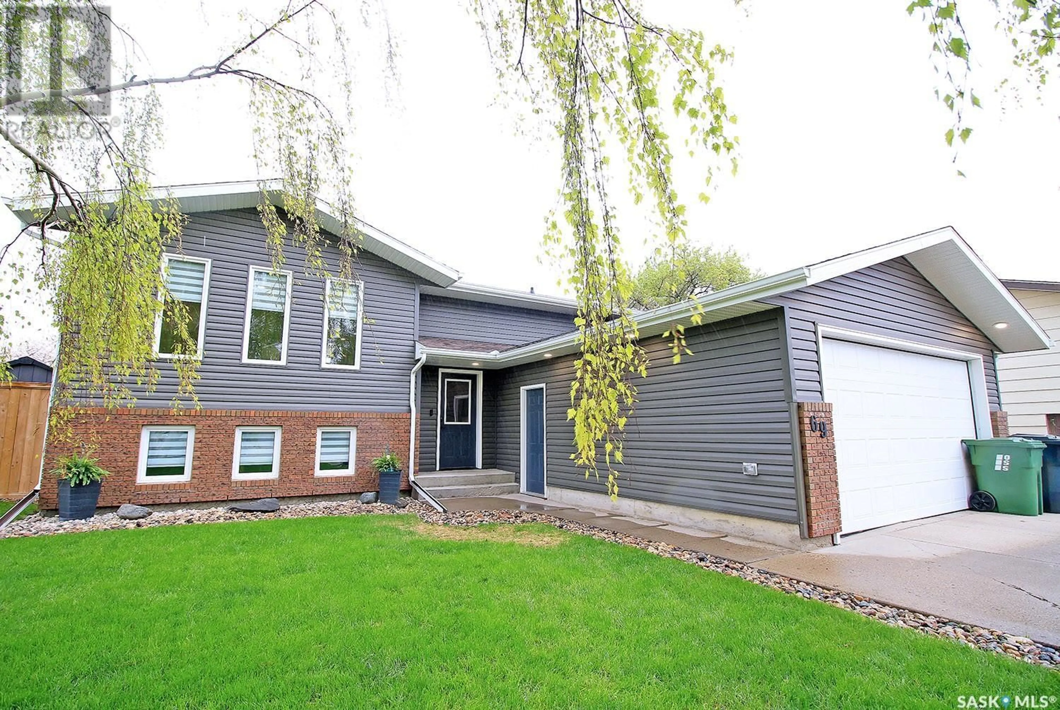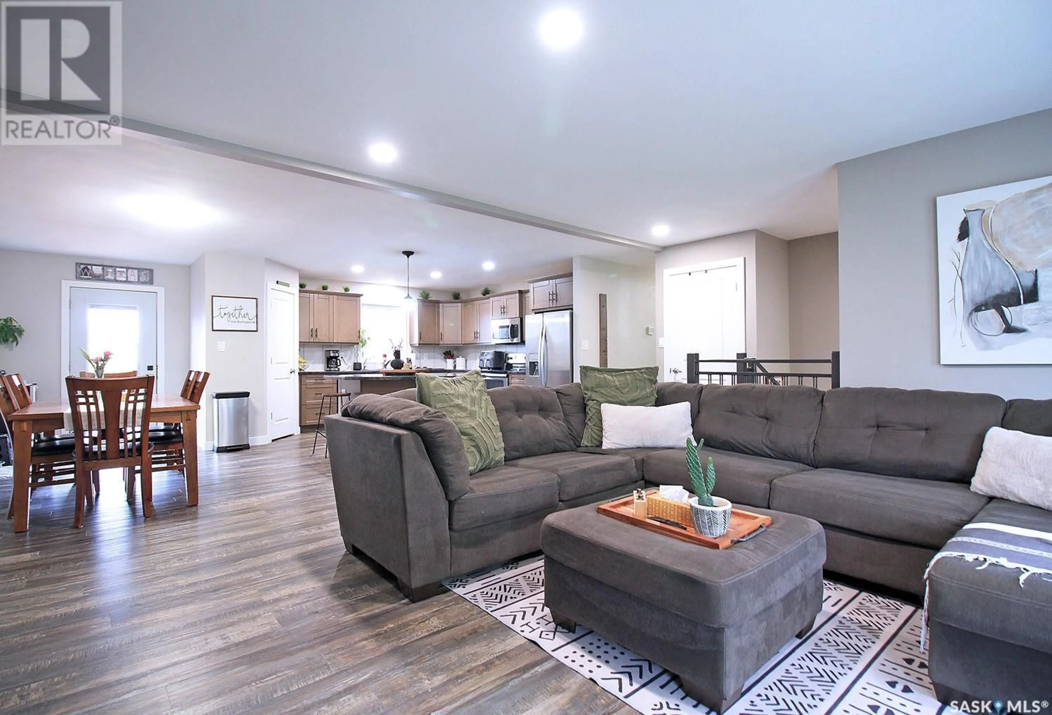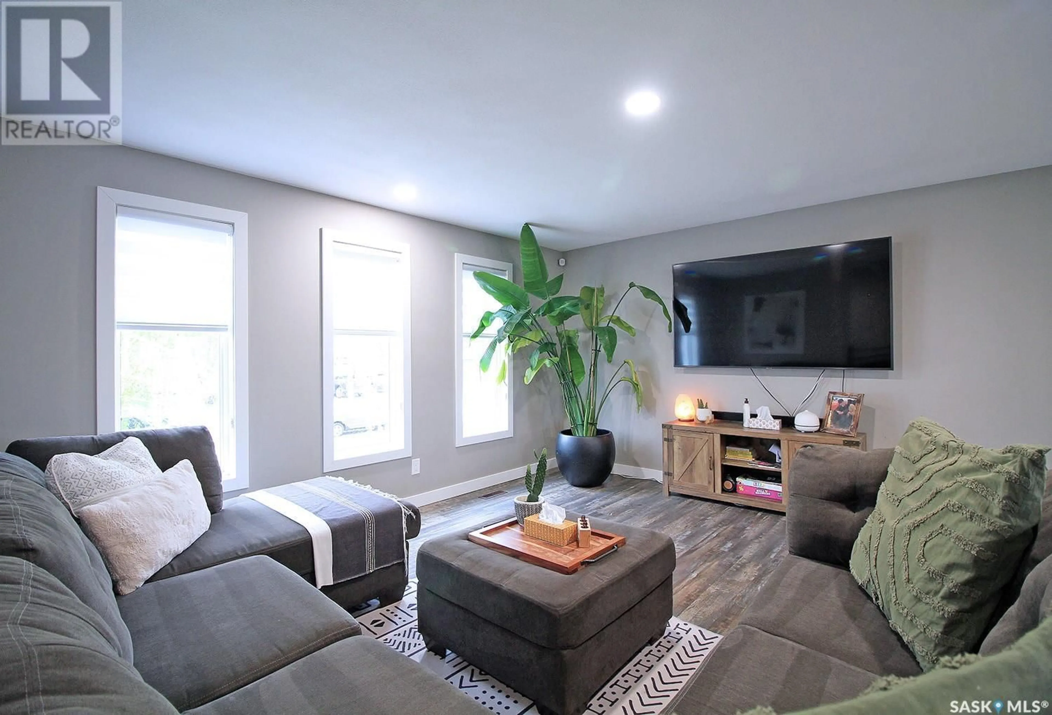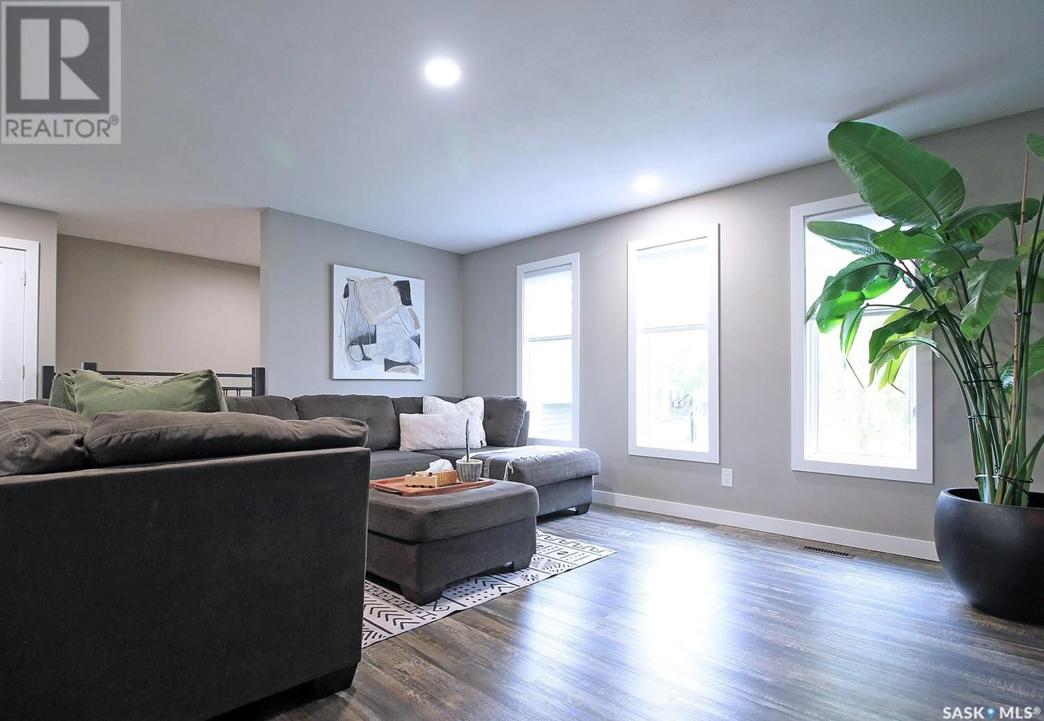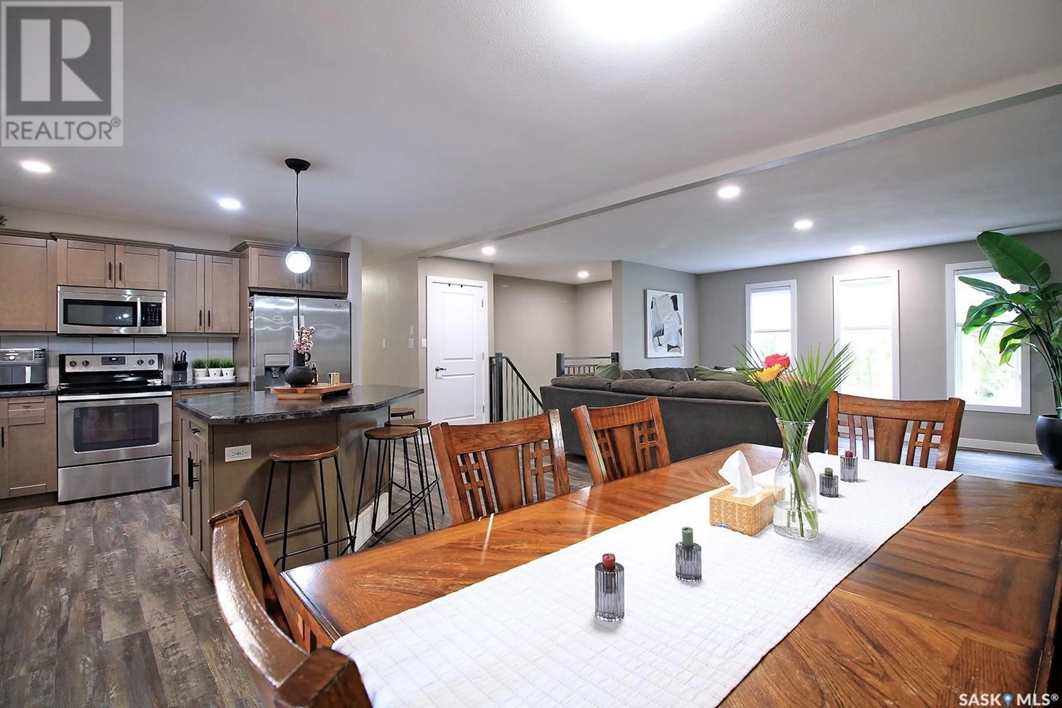69 BIGGS CRESCENT, Yorkton, Saskatchewan S3N3V9
Contact us about this property
Highlights
Estimated ValueThis is the price Wahi expects this property to sell for.
The calculation is powered by our Instant Home Value Estimate, which uses current market and property price trends to estimate your home’s value with a 90% accuracy rate.Not available
Price/Sqft$306/sqft
Est. Mortgage$1,782/mo
Tax Amount (2025)$4,947/yr
Days On Market2 days
Description
Welcome to 69 Biggs Crescent— a fully renovated bi-level home offering 1,365 sq ft of stylish, functional living space in the sought-after Weinmaster Park area. Built in 1983, this home has been thoughtfully updated from top to bottom since 2020, including new windows, doors, siding, shingles, cabinetry, lighting, flooring, and plumbing — just move in and enjoy! Step inside to a bright and open-concept main floor that seamlessly connects the living room, kitchen, and dining area — ideal for entertaining or family life. With 4 spacious bedrooms and 3 full bathrooms, there’s plenty of room for everyone. The lower level boasts windows that fill the space with natural light, making it perfect for a kids’ playroom or additional family living. The fully fenced backyard offers a safe and private space for outdoor enjoyment, and the 20’ x 22’ detached garage provides ample parking and storage. Location is everything — and this home is just a block from both St. Michael’s French Immersion School and MC Knoll School, plus a short walk to the nearby spray park and popular tobogganing hill. Don’t miss this opportunity to own a turnkey home in one of Yorkton’s best family neighborhoods! (id:39198)
Property Details
Interior
Features
Main level Floor
Kitchen
13'2 x 13'8Dining room
7'9 x 16'2Living room
14'7 x 16'Bedroom
12'9 x 8'4Property History
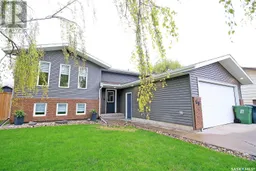 28
28
