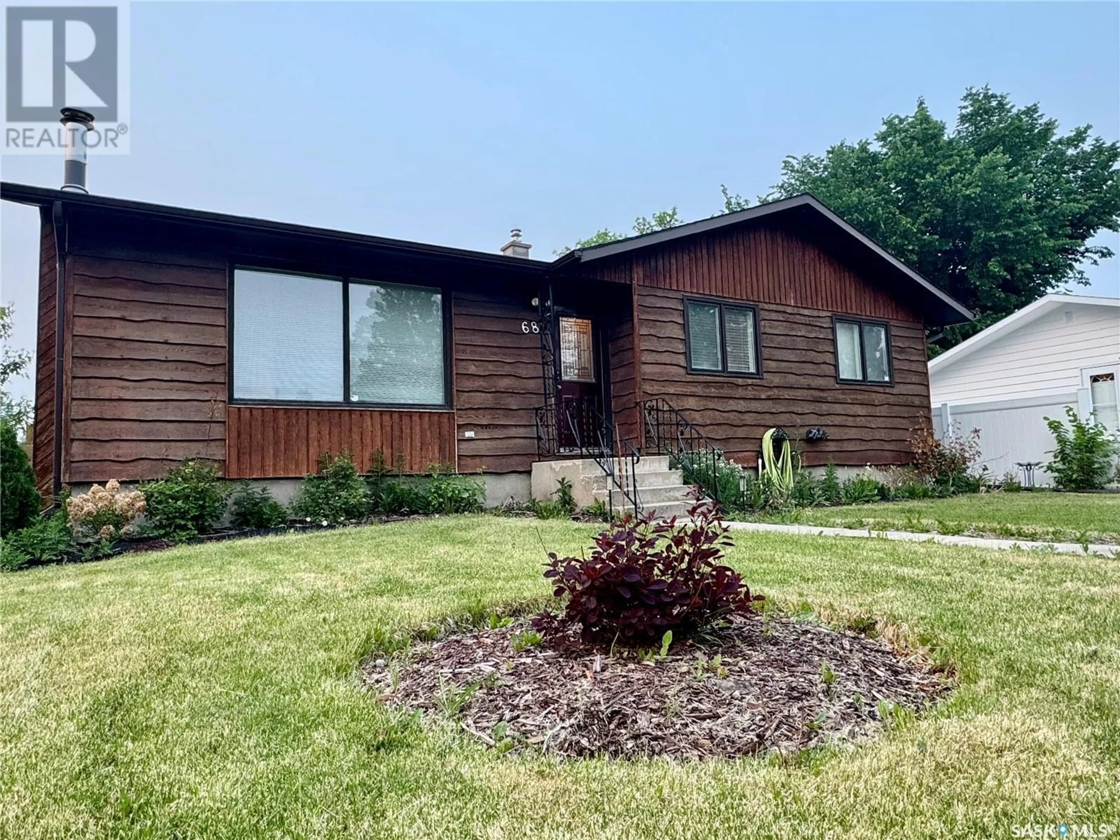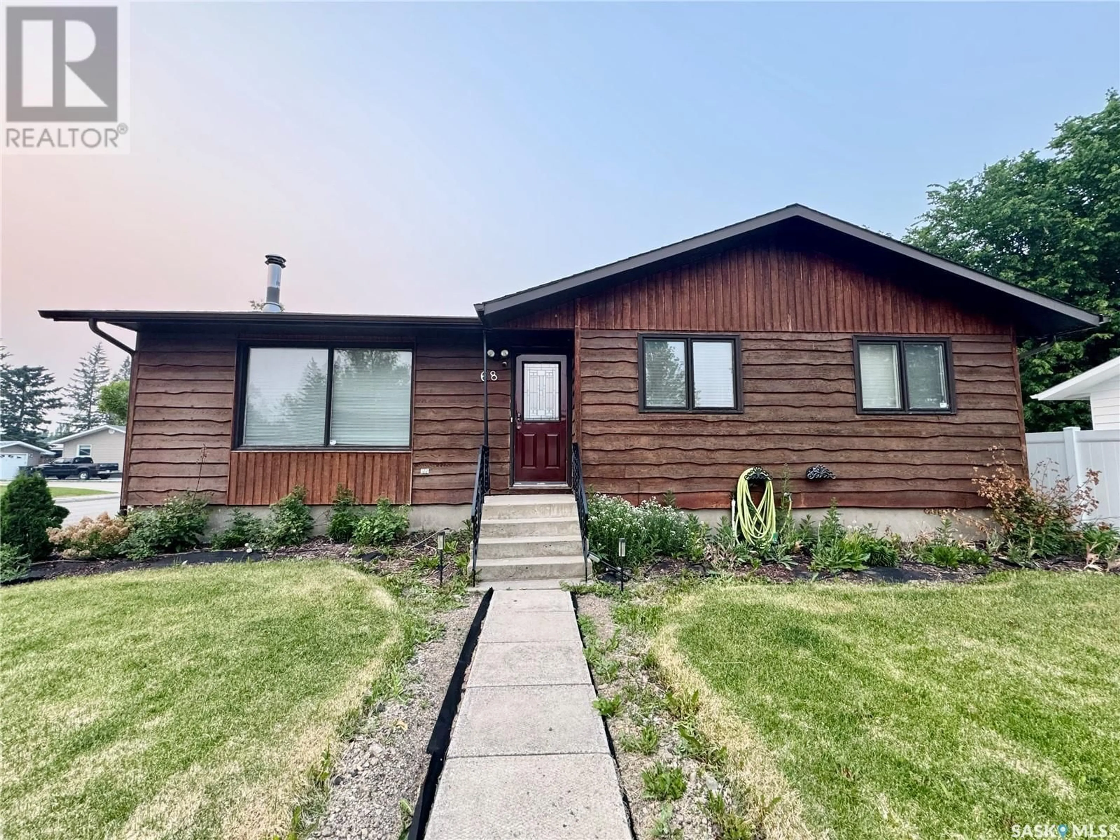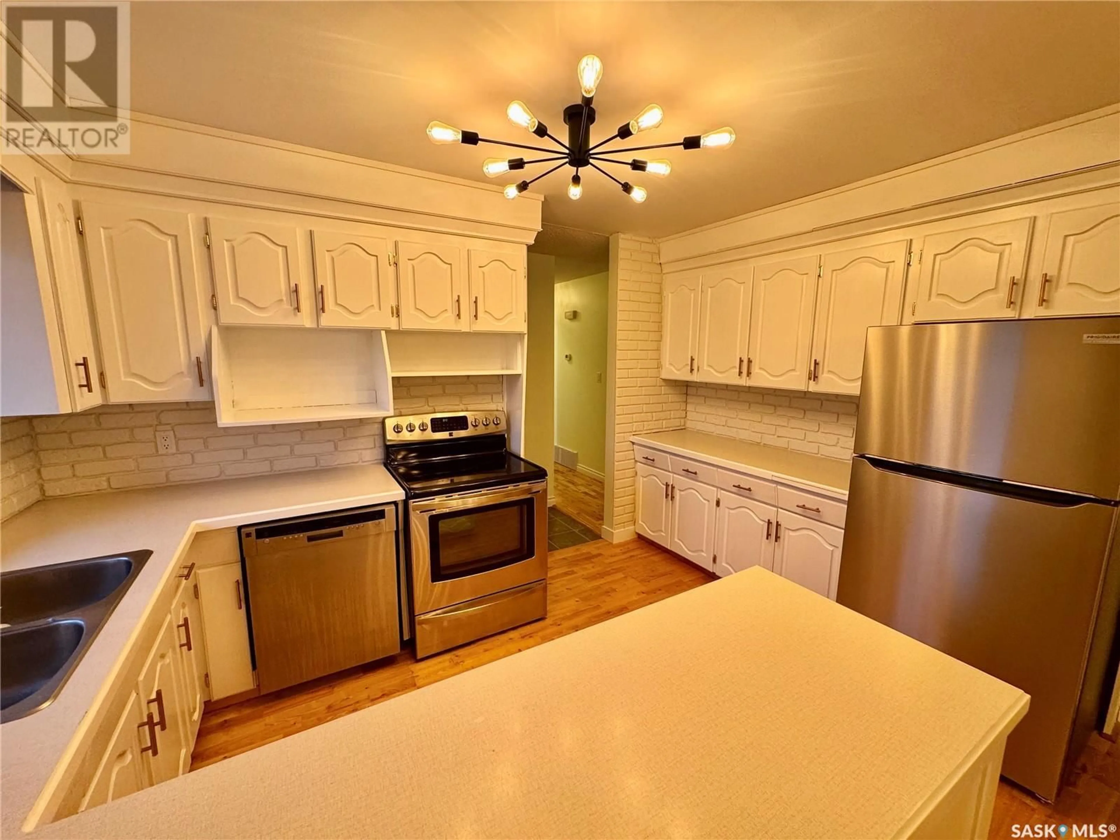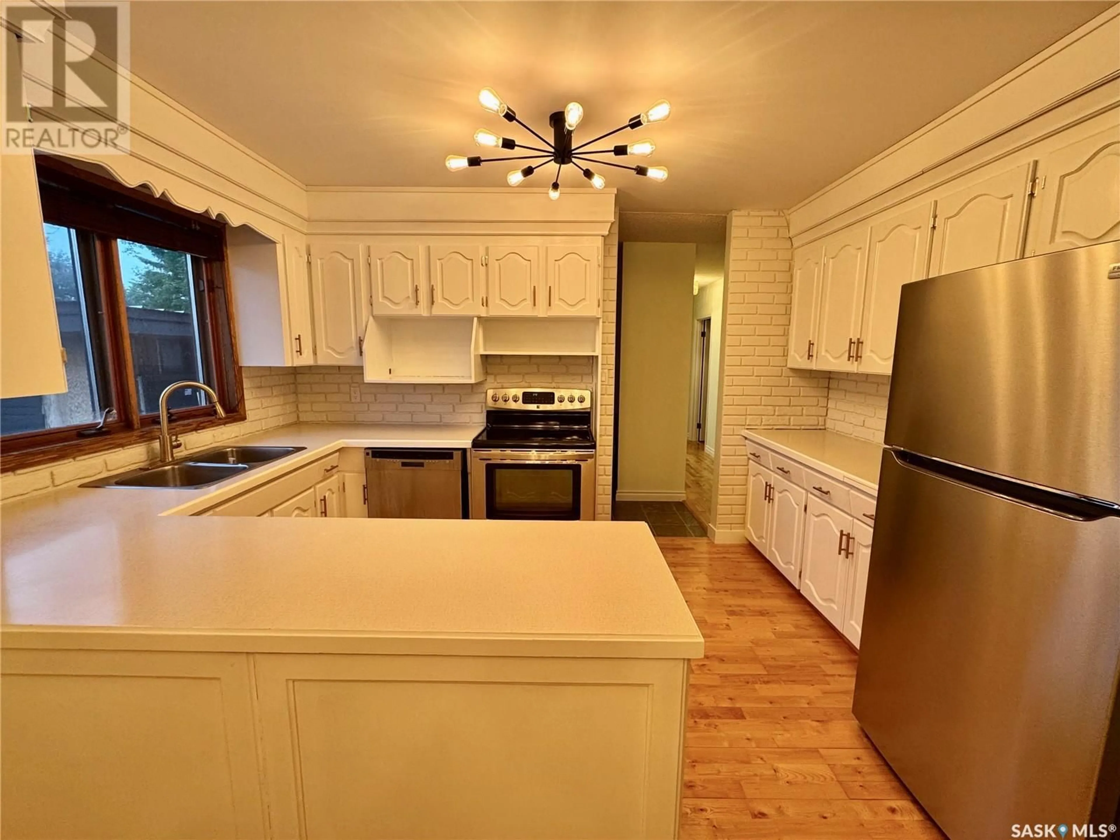68 CRESTWOOD CRESCENT, Yorkton, Saskatchewan S3N2P3
Contact us about this property
Highlights
Estimated valueThis is the price Wahi expects this property to sell for.
The calculation is powered by our Instant Home Value Estimate, which uses current market and property price trends to estimate your home’s value with a 90% accuracy rate.Not available
Price/Sqft$220/sqft
Monthly cost
Open Calculator
Description
Welcome to 68 Crestwood Cres in Yorkton SK! This move in ready family home is located on a quiet street surrounded by well kept homes. The large fully fenced corner yard allows you to develop the area to your liking. Entering the home from the north entrance, you will be welcomed to a good sized porch area. A few steps up will take you to the kitchen area with a good amount of cupboard and countertop space. The stainless steel appliances (fridge/stove/dishwasher) are included. Enjoy meals in the dining room area next to the kitchen. The extra large living room faces south and has lots of room for the living room set you have been wanting. Down the hall you will find 2 bedrooms. The main bedroom is extra large and can be divided to its original layout so you can have three bedrooms on the main floor. The main floor 4-piece bathroom has been updated and features tiles tub surround, updated fixtures and lighting. The fully developed basement features a large rec room including retro bar area, wood fire place, and lots of space to ad that 2nd living room and/or home gym. The basement also includes a bedroom and 3-piece bathroom. Utility room features HE furnace (2010) and gas water heater (2011). The laundry room features included washer/dryer, deep freeze, 100amp panel box, and water softener (owned). There is another room that can act as extra storage or a small office space. Enjoy the private fully fenced back yard with single car garage (uninsulated). The parking pad is concrete and features a gate as part of the fencing to securely keep your vehicles safe. School zones for this area are St. Paul's and Columbia Schools (K-8). This home is not available for rent or rent to own. Last minute showings are ok. Immediate possession date.... As per the Seller’s direction, all offers will be presented on 2025-06-19 at 1:00 PM (id:39198)
Property Details
Interior
Features
Main level Floor
4pc Bathroom
7'5" x 10'2"Bedroom
12' x 20'2"Bedroom
10' x 9'6"Living room
11'10" x 20'6"Property History
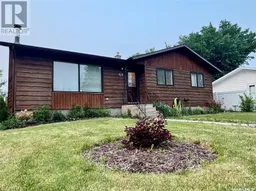 35
35
