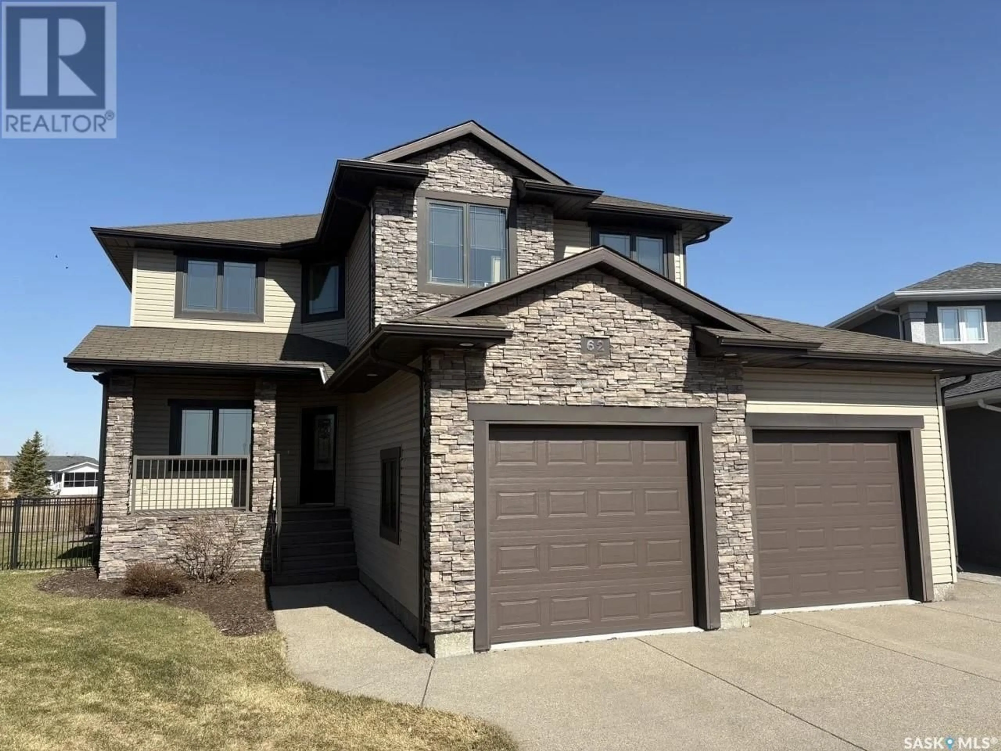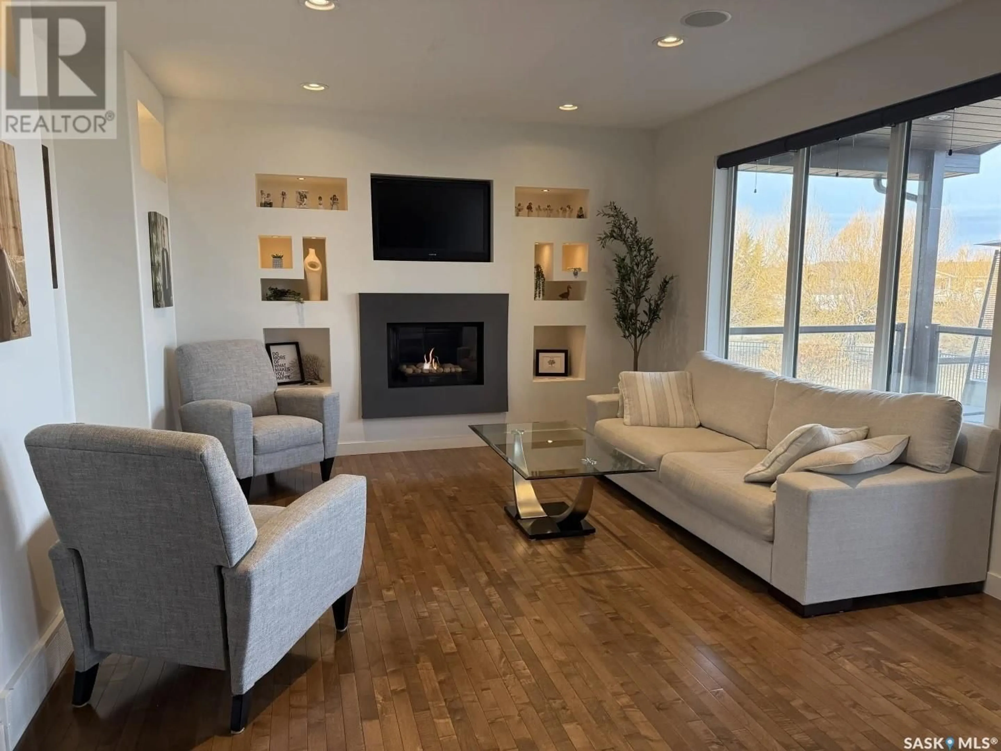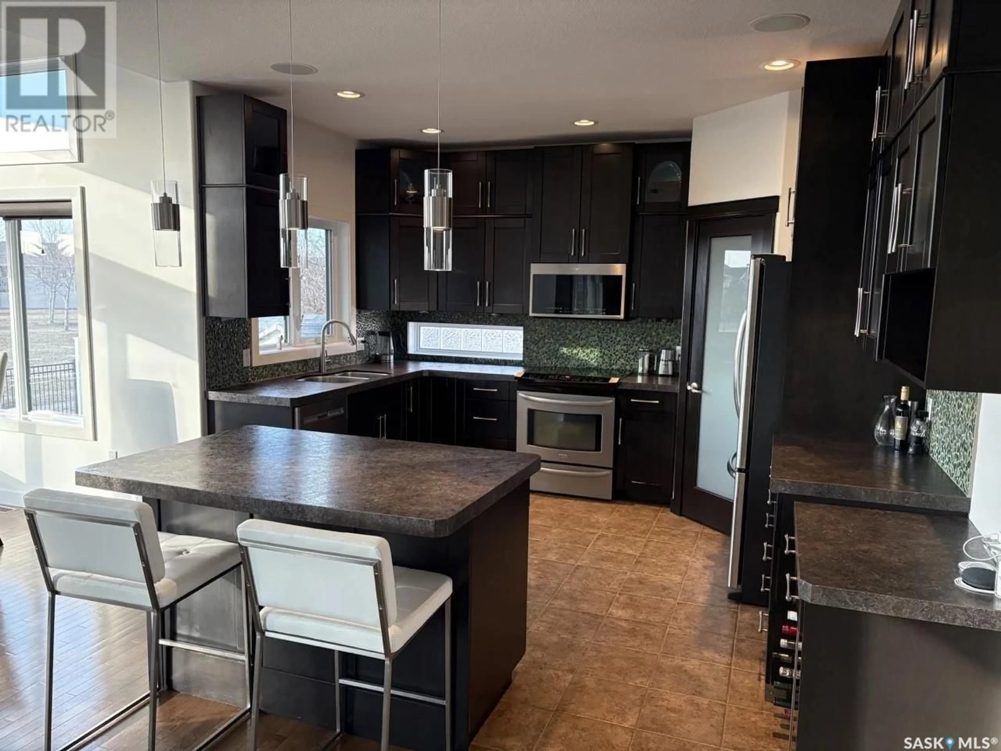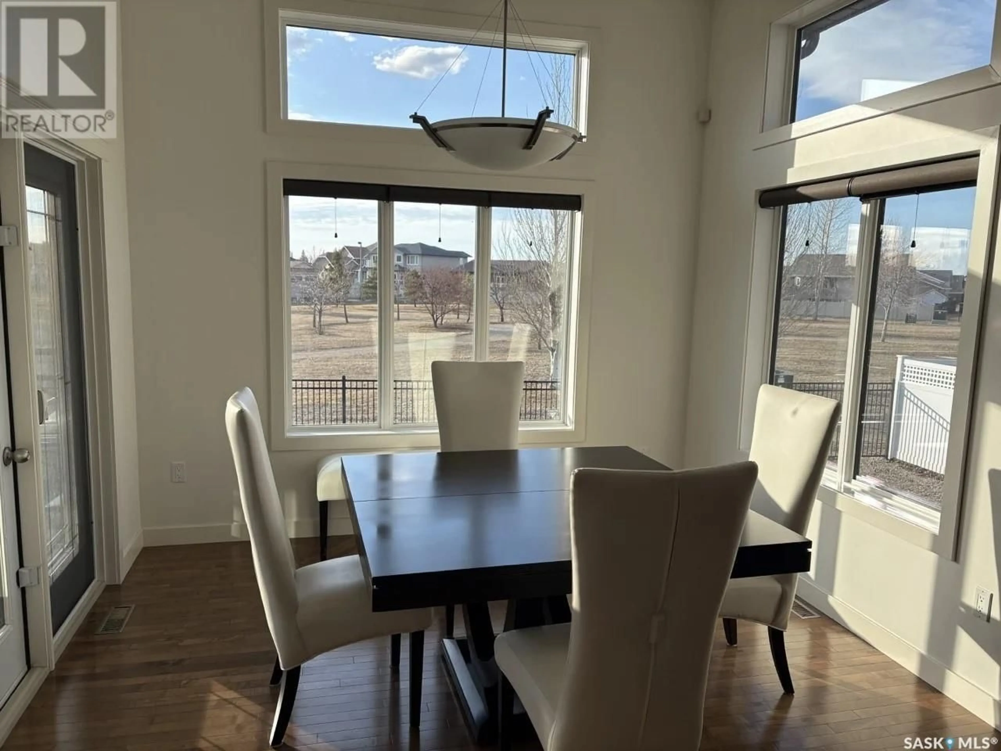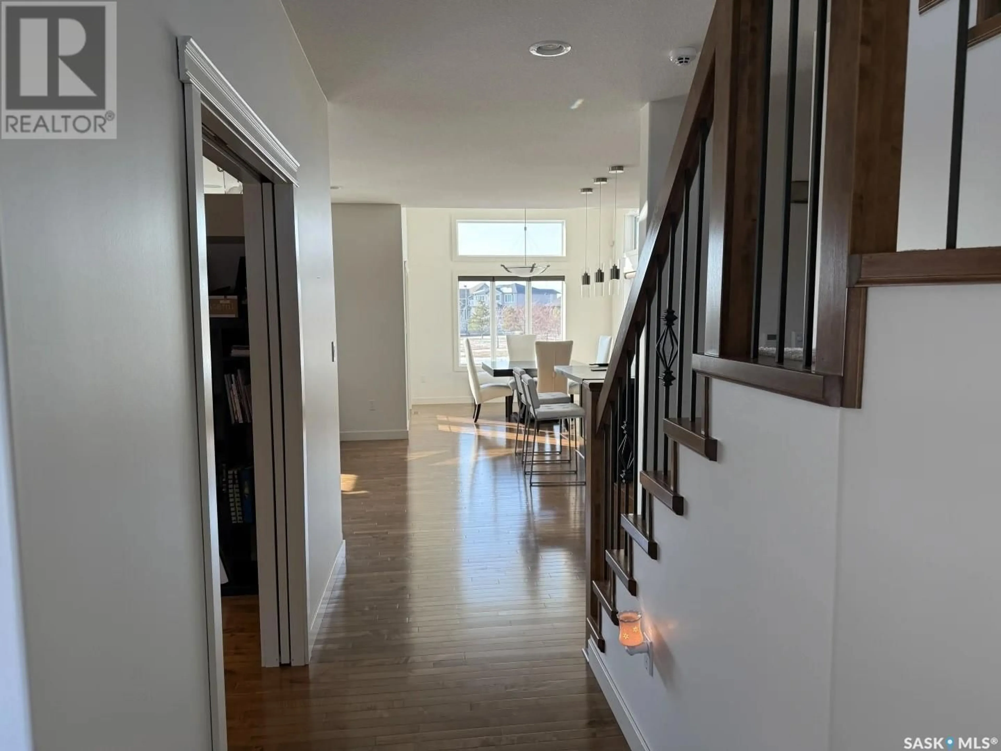62 ASPEN PLACE, Yorkton, Saskatchewan S3N0C5
Contact us about this property
Highlights
Estimated ValueThis is the price Wahi expects this property to sell for.
The calculation is powered by our Instant Home Value Estimate, which uses current market and property price trends to estimate your home’s value with a 90% accuracy rate.Not available
Price/Sqft$289/sqft
Est. Mortgage$2,942/mo
Tax Amount (2024)$5,600/yr
Days On Market9 days
Description
Welcome to 62 Aspen Place – a beautifully crafted family home nestled on a quiet pie-shaped lot backing onto green space and a walking trail. Designed with comfort, functionality, and family living in mind, this home features a Control4 home automation system, an open concept main floor, and thoughtful design throughout. Upstairs includes a Jack and Jill bathroom for the children and an elevated ensuite retreat in the primary bedroom. A spacious bonus room offers the perfect space for movie nights, games, or flexible family living, while a dedicated main floor office provides convenience for working or studying from home. The fully finished basement includes a bedroom, full bathroom, a dedicated dance/workout space, and a cozy sitting area—ideal for guests, teens, or personal wellness. Outside, enjoy the low-maintenance lifestyle with underground timed sprinklers, a two-level deck, garden shed, rod iron fence, and a relaxing hot tub—perfect for entertaining or winding down at the end of the day. Ideally located near parks and schools, this home combines modern comfort with everyday practicality — a perfect place for your family to call home. (id:39198)
Property Details
Interior
Features
Main level Floor
Office
12.8 x 11.2Dining room
11.1 x 10Kitchen
13.6 x 13.1Other
19.7 x 13.1Property History
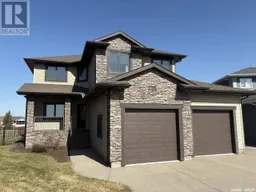 25
25
