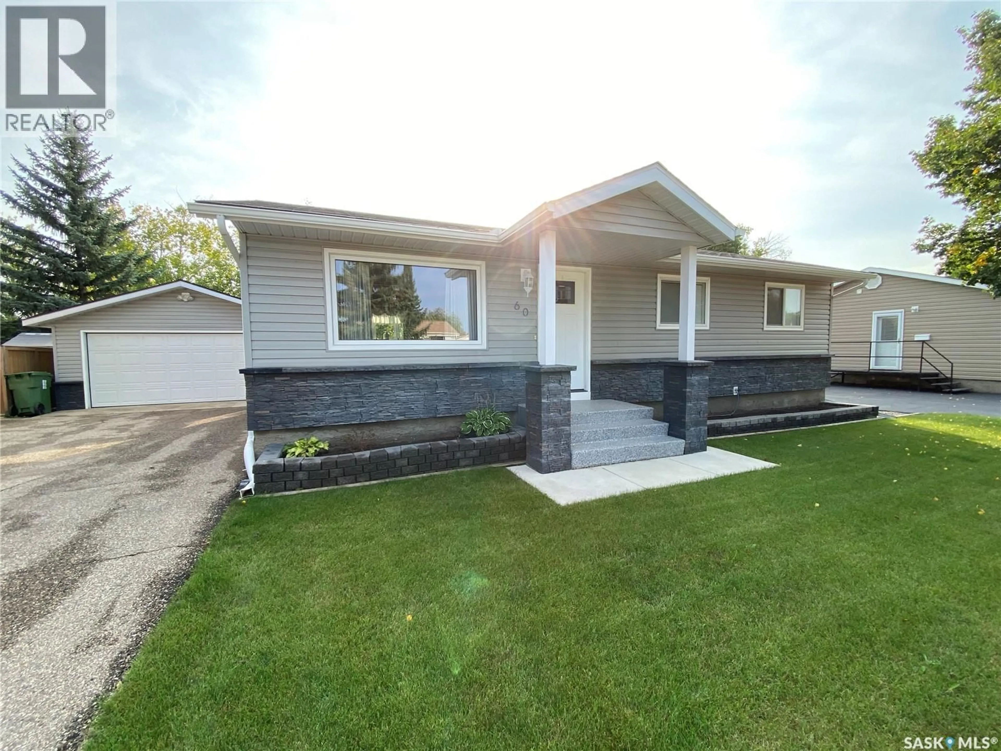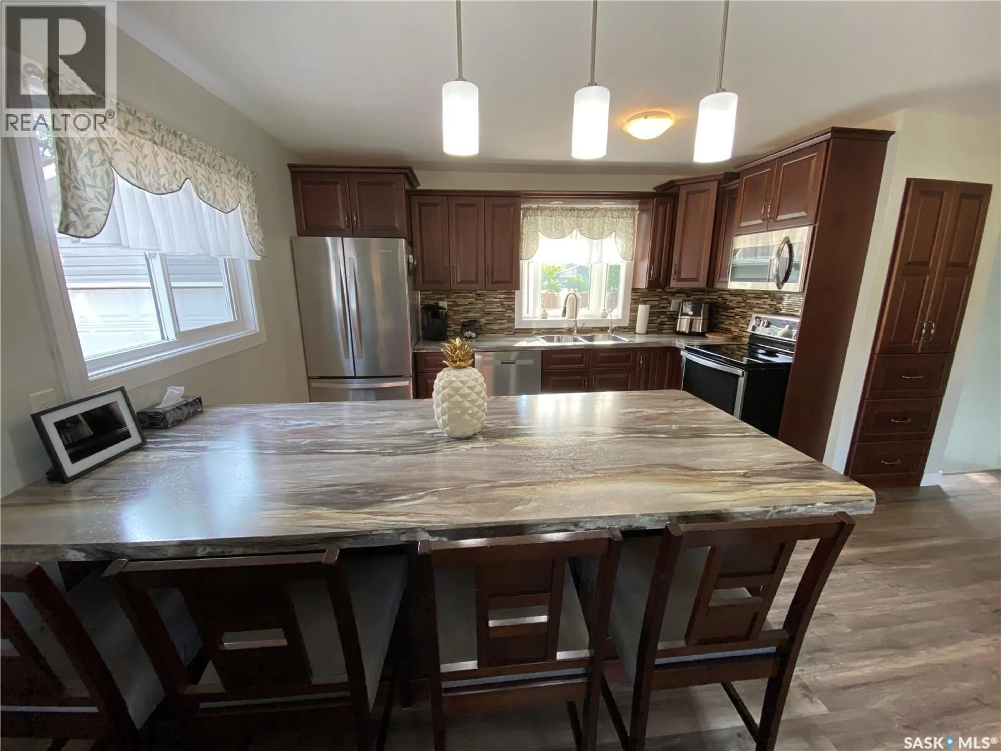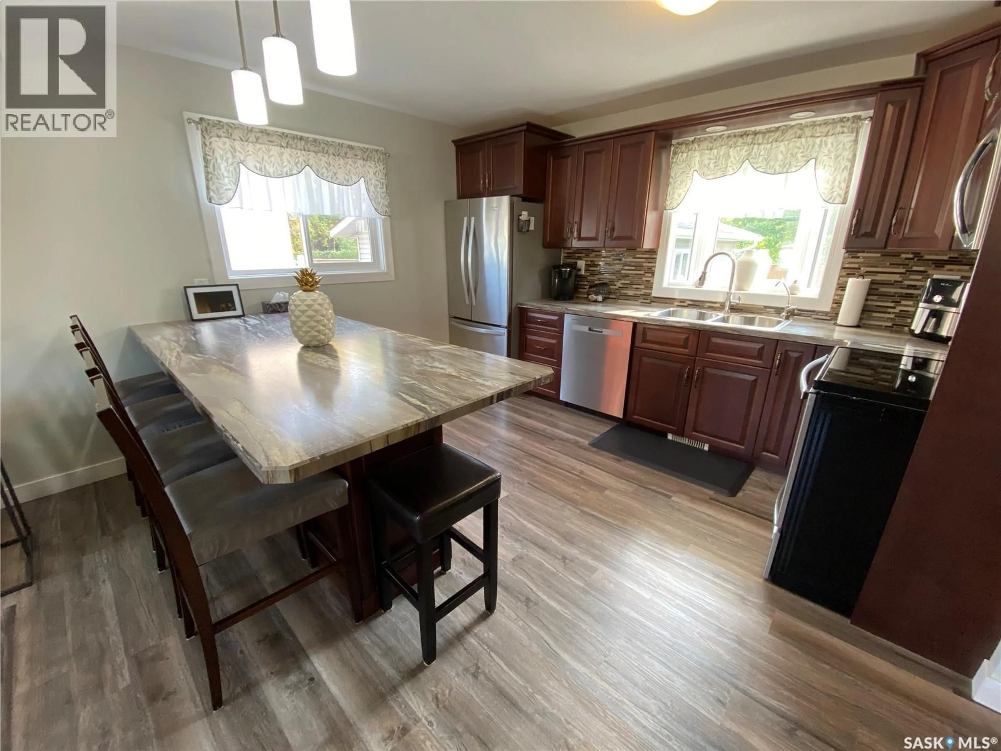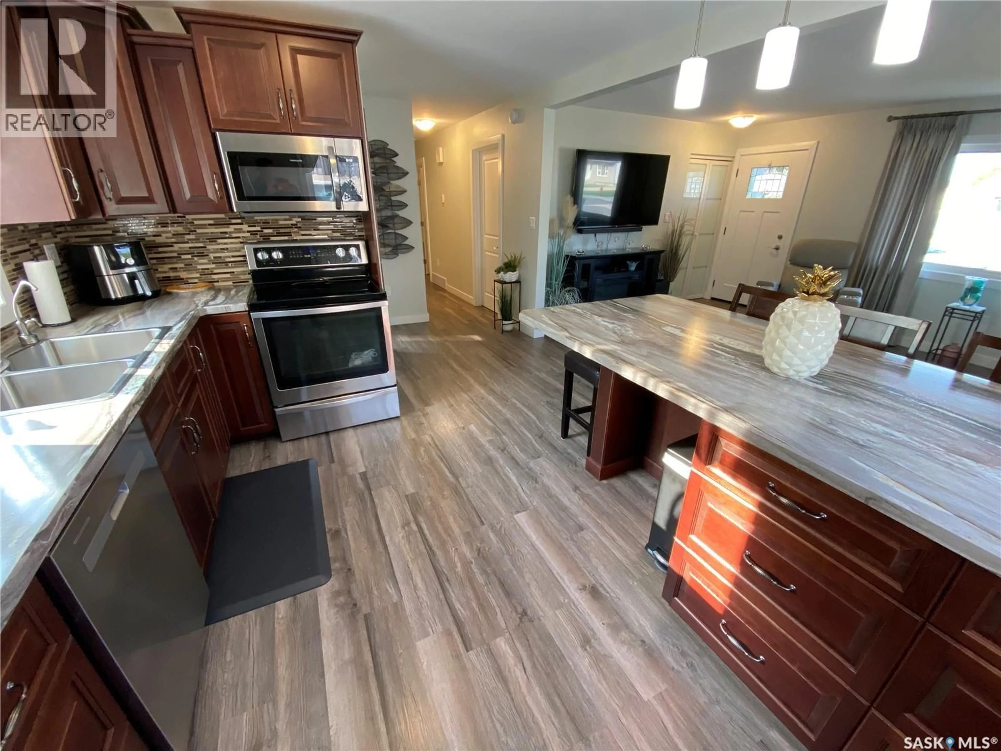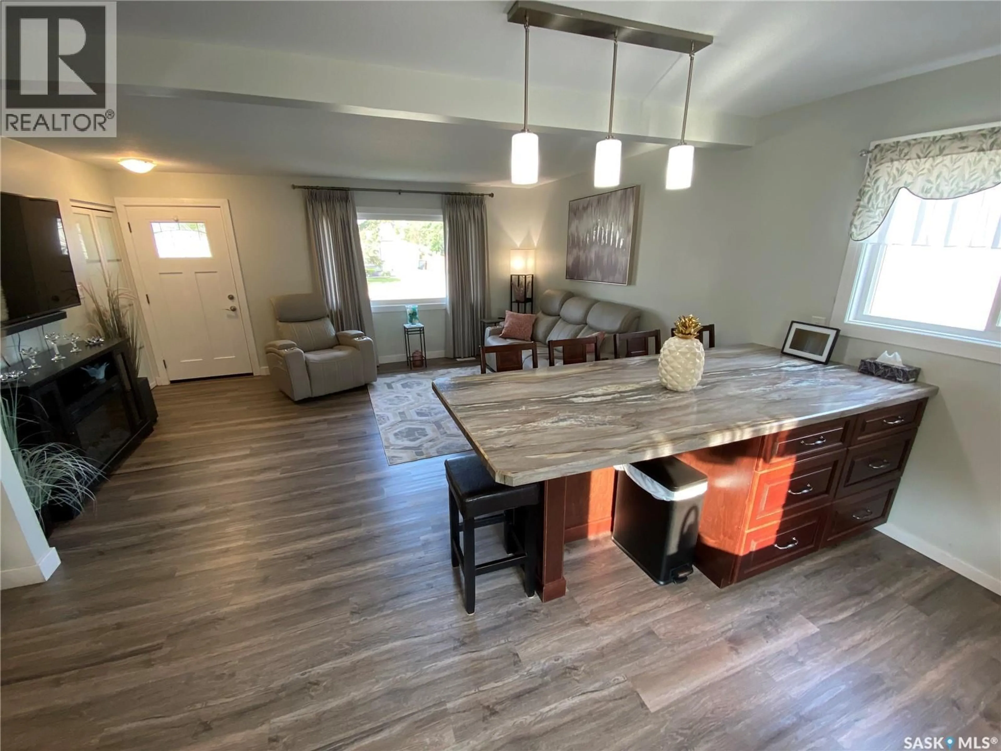60 COLLACOTT DRIVE, Yorkton, Saskatchewan S3N3E6
Contact us about this property
Highlights
Estimated valueThis is the price Wahi expects this property to sell for.
The calculation is powered by our Instant Home Value Estimate, which uses current market and property price trends to estimate your home’s value with a 90% accuracy rate.Not available
Price/Sqft$339/sqft
Monthly cost
Open Calculator
Description
Pristine, Immaculate home situated on Collacott Drive backing onto the green space. Fully fenced yard with large deck and double car heated garage. This home also has great rent potential with the kitchen suite in the basement! As you enter the home, the open concept is designed with large sit-up island hosting 6-7 people. Loads of cabinet and countertop space all with upgraded appliances. Large storage pantry closet which could also be your main floor laundry if you desire. The primary bedroom contains space for king-sized furniture. A secondary bedroom hosting your queen-sized furniture along with your 4-piece main bath completes the main floor. Downstairs the large rec room area sits off the beautiful kitchen area in the basement. Large bedroom off the rec room area along with your 3-piece bath. Utility room contains your high efficient furnace, power vented water heater and your new water softener. Central Vac, RO System and Central Air also bonus features. The home has seen it all upgraded and is ready for your family to move right in. Make it yours today! (id:39198)
Property Details
Interior
Features
Main level Floor
Kitchen
12'5 x 11'3Living room
16'3 x 11'4Primary Bedroom
14'3 x 11'44pc Bathroom
4'9 x 8'Property History
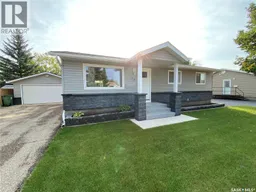 25
25
