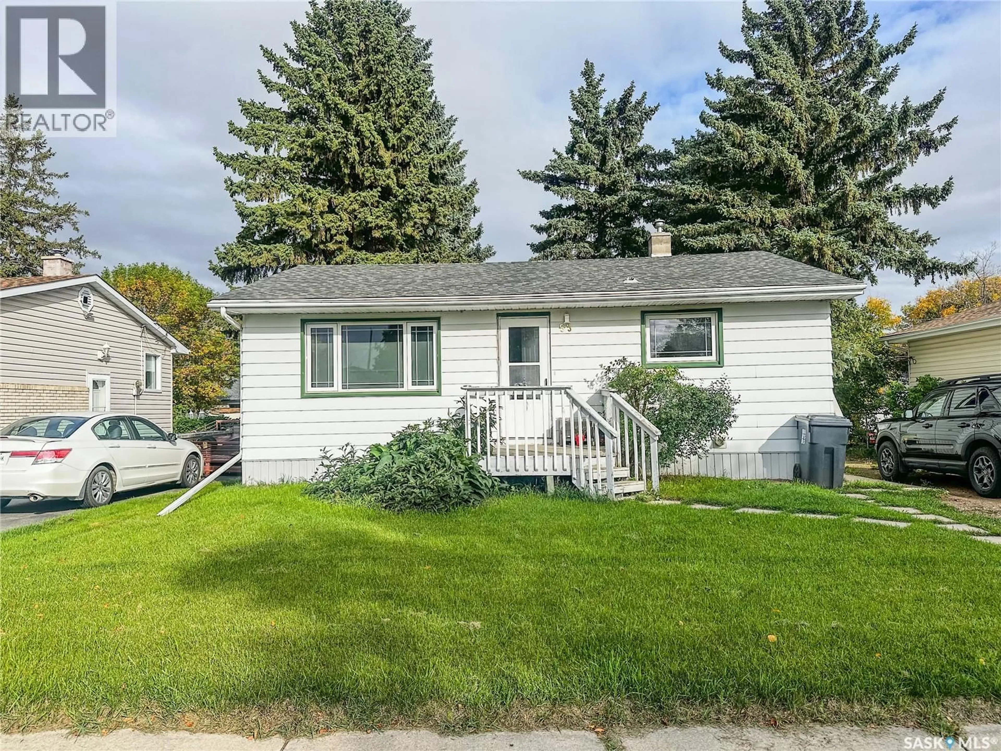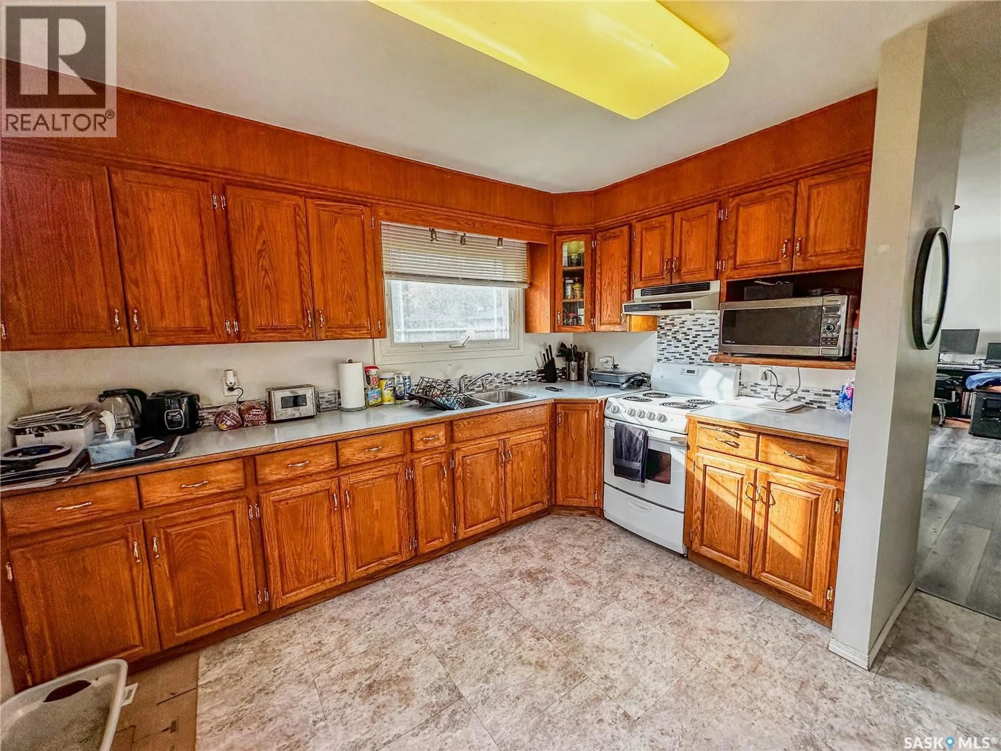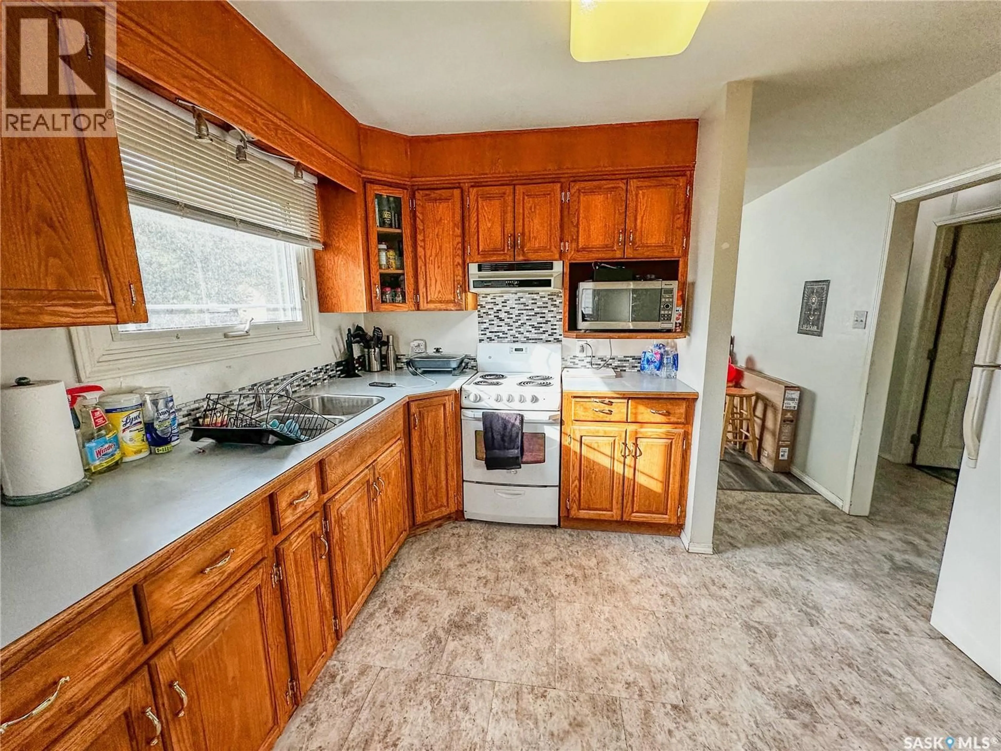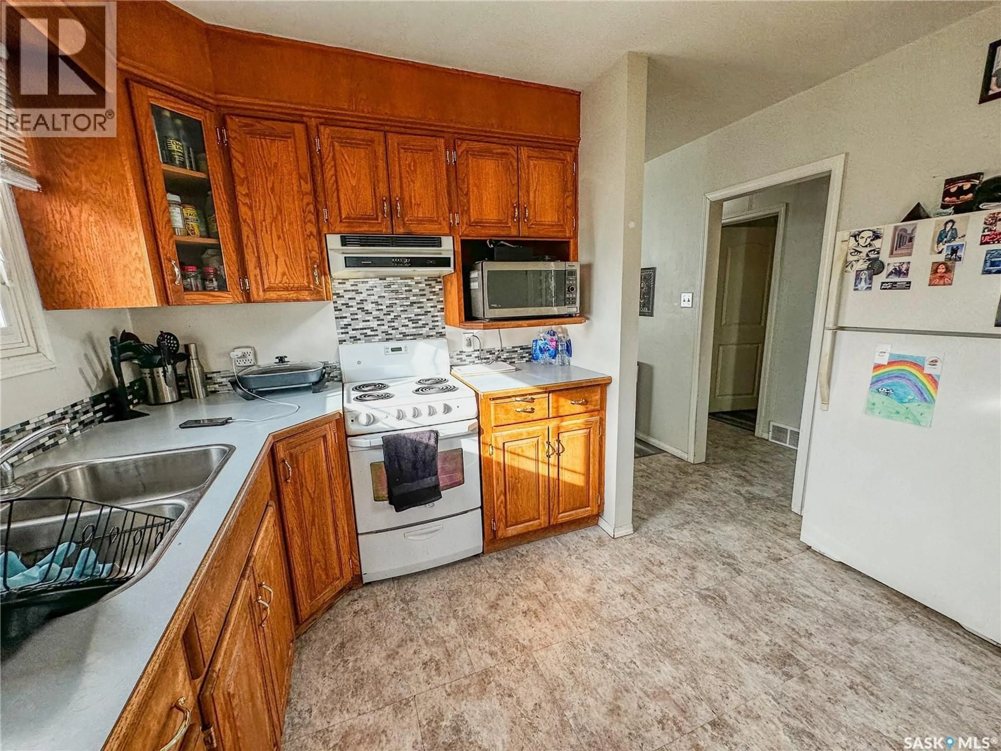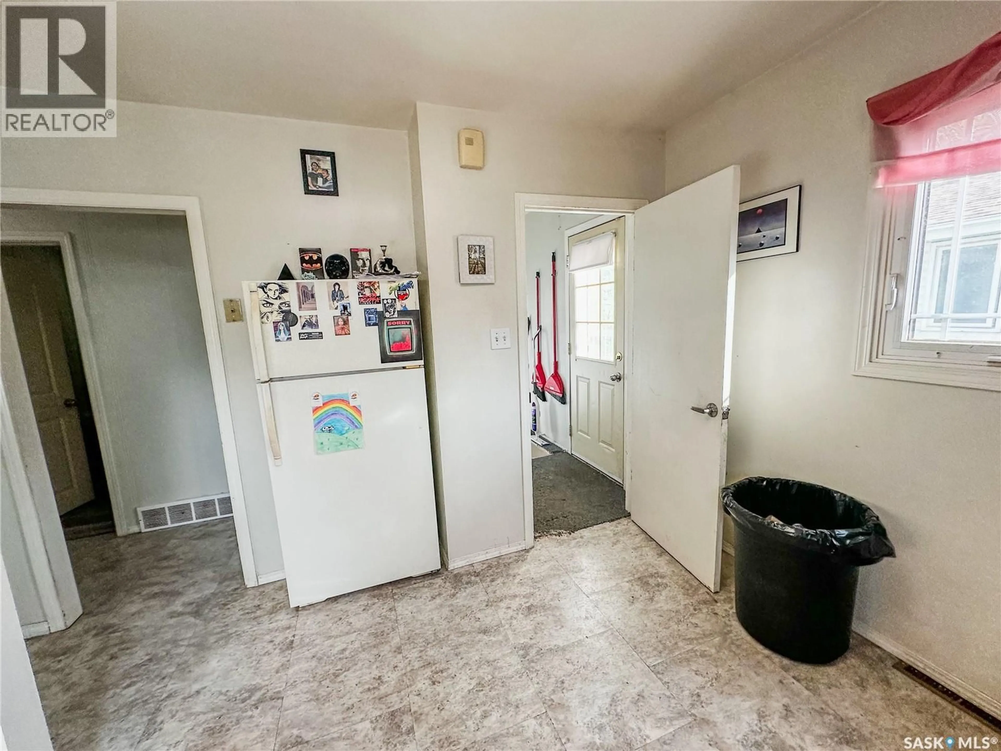55 REAMAN AVENUE, Yorkton, Saskatchewan S3N2B8
Contact us about this property
Highlights
Estimated valueThis is the price Wahi expects this property to sell for.
The calculation is powered by our Instant Home Value Estimate, which uses current market and property price trends to estimate your home’s value with a 90% accuracy rate.Not available
Price/Sqft$186/sqft
Monthly cost
Open Calculator
Description
If you are tired of renting then check out this affordable bungalow on a great street in Yorkton. First time home buyers, investors or downsizers take a look. If you are looking for a decent affordable 4 bedroom, 1 bathroom home with a finished basement then look no further. Updates since 2015 include shingles, flooring, basement finishing, washer and dryer (less than two years), large shed added, new fan for the central air conditioning system replaced in the last year. Most windows are PVC and the furnace has been updated as well. On the main floor you will find a nice size kitchen with oak cabinetry and room for a small table. Just off the kitchen you will find a large bright living room that you can split and have a larger dining area if you choose. Two large bedrooms and full bathroom complete the main floor. The finished basement boasts 8 foot ceilings, a good size rec room and two great sized bedrooms or storage areas. Finishing off the basement is a a large utility/storage room with the washer and dryer replaced in the last two years. Outside you will find a great sized partially fenced back yard with a back lane and space to easily add a garage or even a small shop. The location is great being not far off of Broadway with easy in and out to many of the local businesses. 24 hours minimum notice for showings so book your private showing now! (id:39198)
Property Details
Interior
Features
Main level Floor
Kitchen
Living room
Dining room
Primary Bedroom
Property History
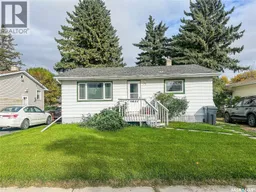 26
26
