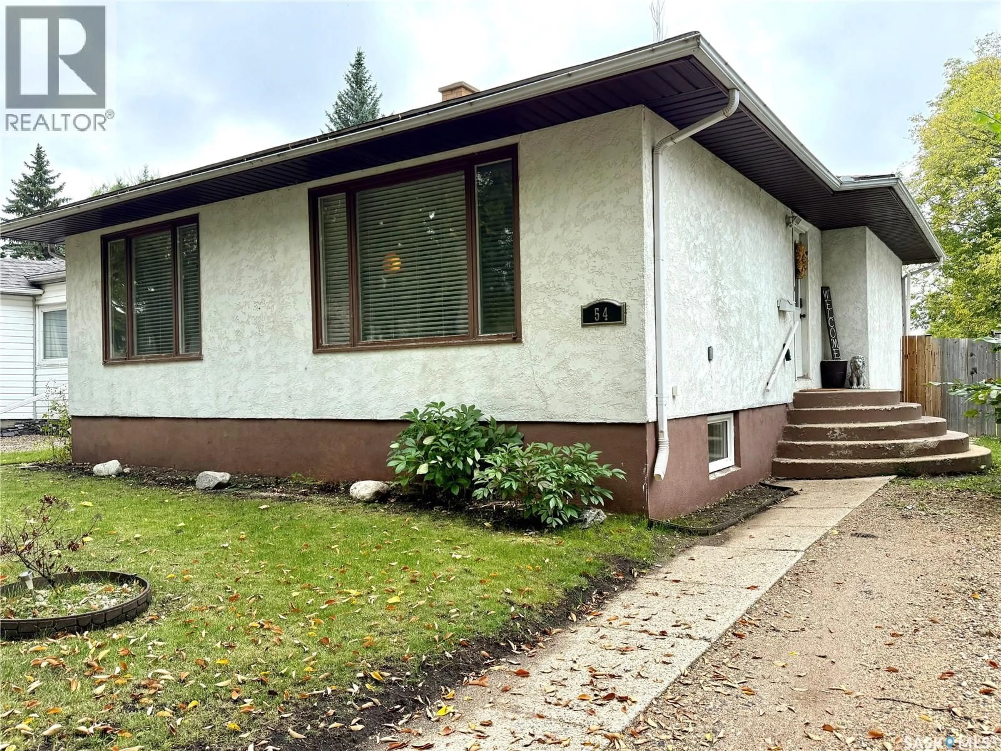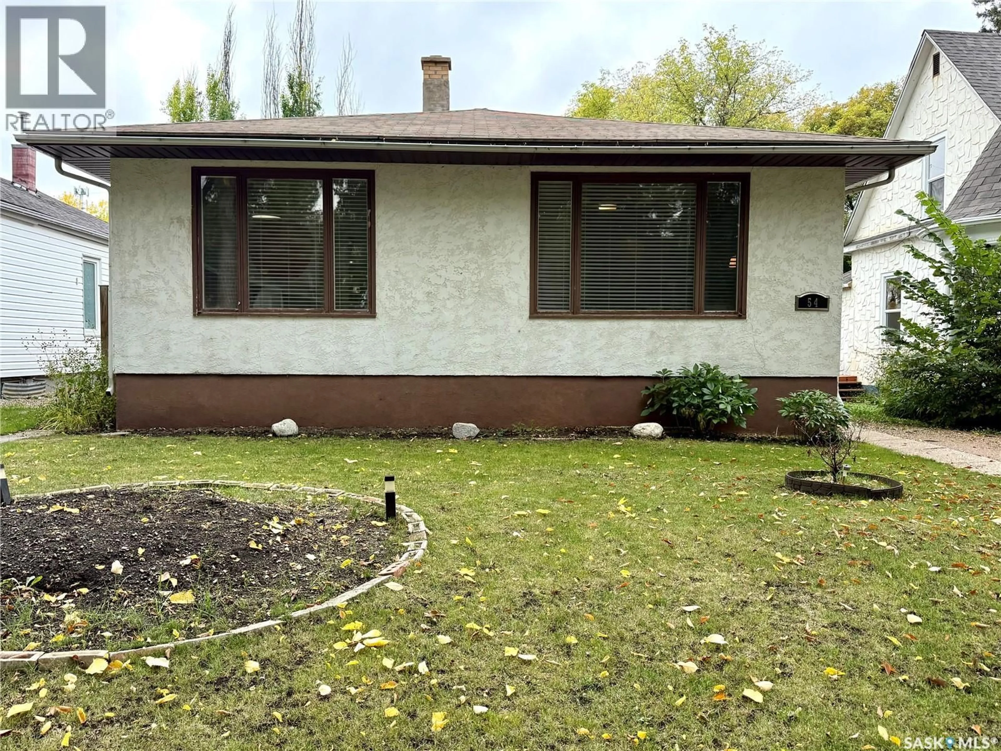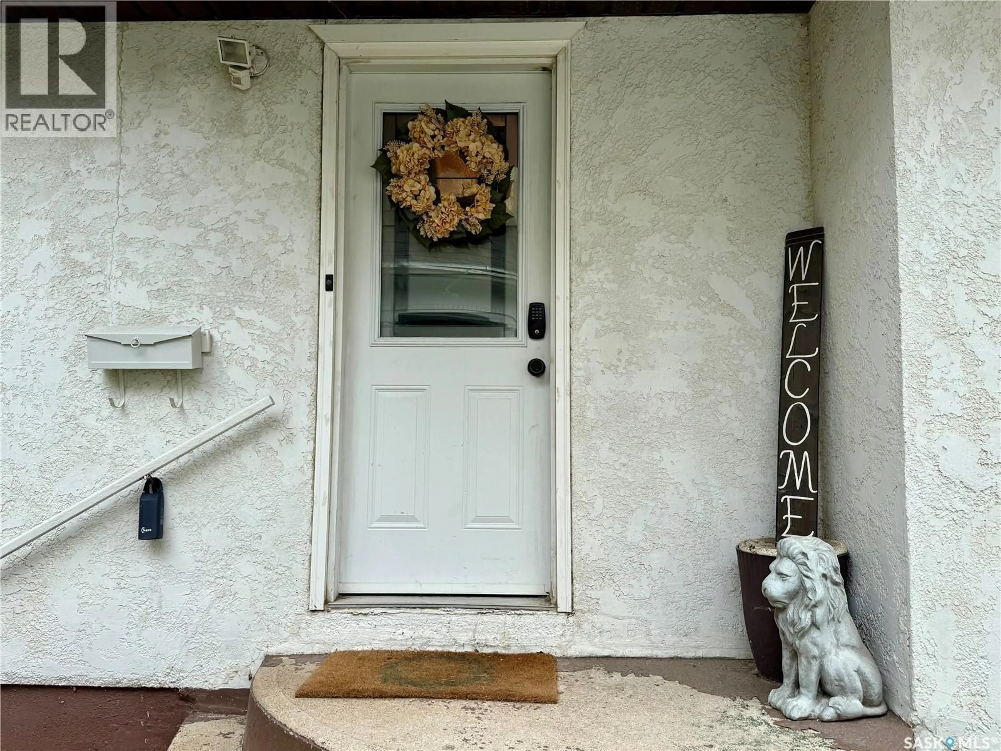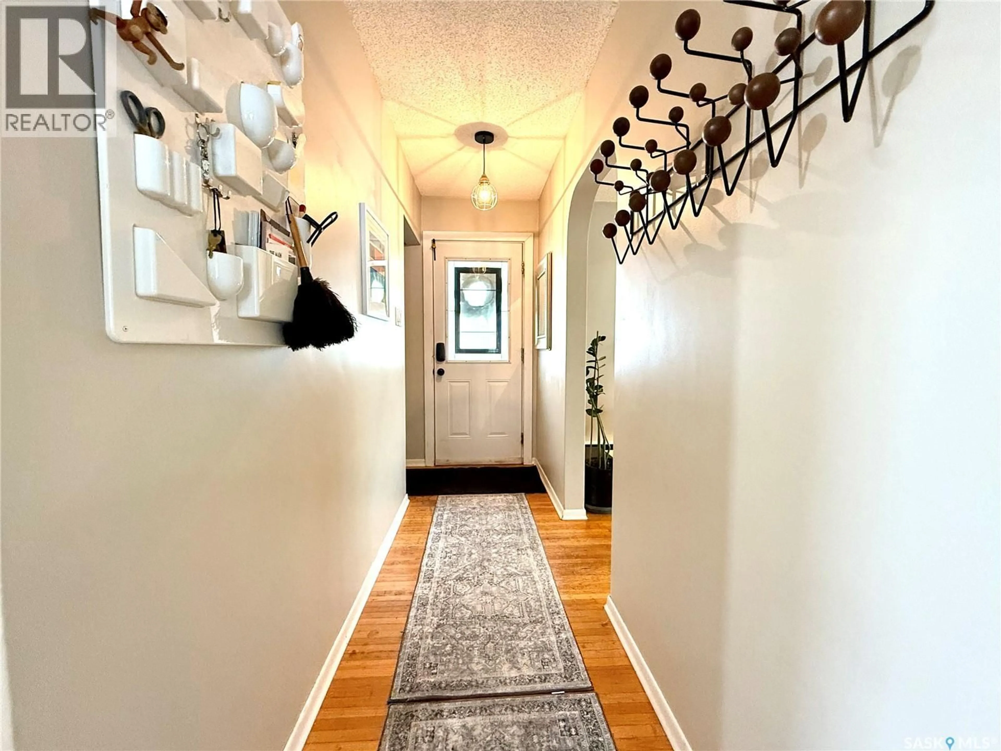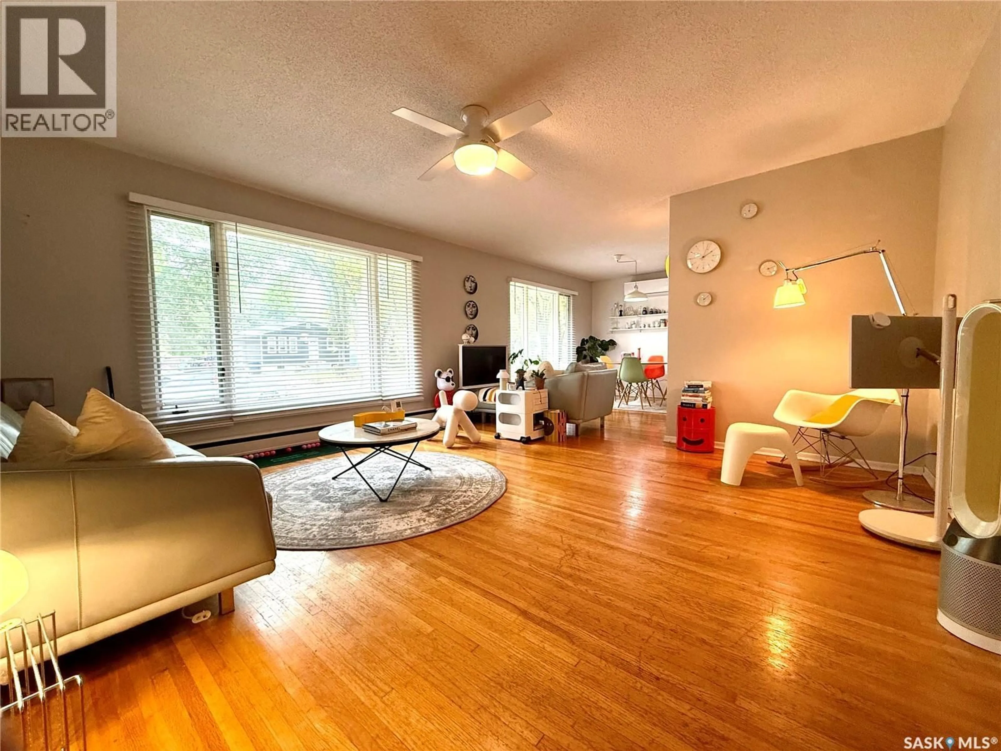54 ASSINIBOIA AVENUE, Yorkton, Saskatchewan S3N1N6
Contact us about this property
Highlights
Estimated valueThis is the price Wahi expects this property to sell for.
The calculation is powered by our Instant Home Value Estimate, which uses current market and property price trends to estimate your home’s value with a 90% accuracy rate.Not available
Price/Sqft$200/sqft
Monthly cost
Open Calculator
Description
Welcome to this well-maintained and tastefully decorated home, offering both character and modern updates. The main floor features two generously sized bedrooms and a full 4-piece bathroom, providing a practical and comfortable layout. An additional bedroom is located in the basement, offering flexibility for guests, family, or a home office. Significant investments have already been made, including a new boiler heating system, replacement of more than half the windows, and updated exterior doors. Many of the appliances have also been changed out, making this home move-in ready with peace of mind for the next owner. The fully fenced backyard provides a secure space for children and pets to enjoy, while the added bonus of RV parking behind the fence offers convenience for those with recreational vehicles or extra storage needs. Located on a quiet, treed street, this property offers a relaxing atmosphere both in the front yard and backyard. Its proximity to downtown makes commuting and access to amenities simple and convenient, while still allowing you to enjoy the comfort of a peaceful neighborhood setting. (id:39198)
Property Details
Interior
Features
Main level Floor
Kitchen
12'6 x 10'8Dining room
8'9 x 12'3Living room
14'8 x 14'8Bedroom
12'5 x 13'2Property History
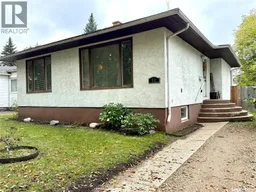 32
32
