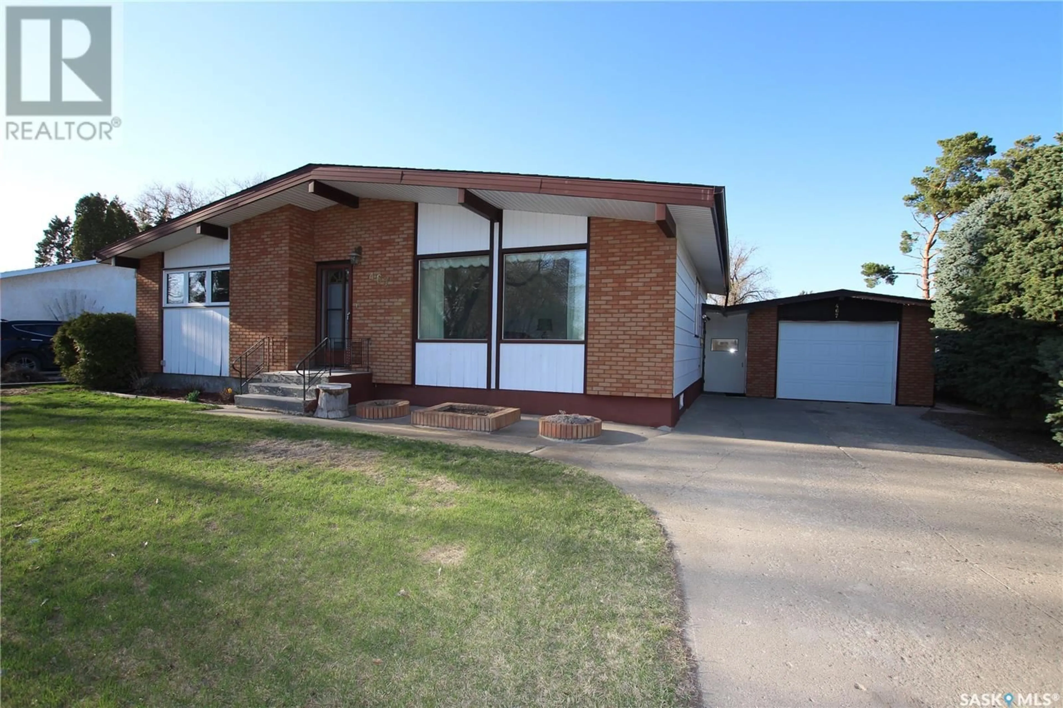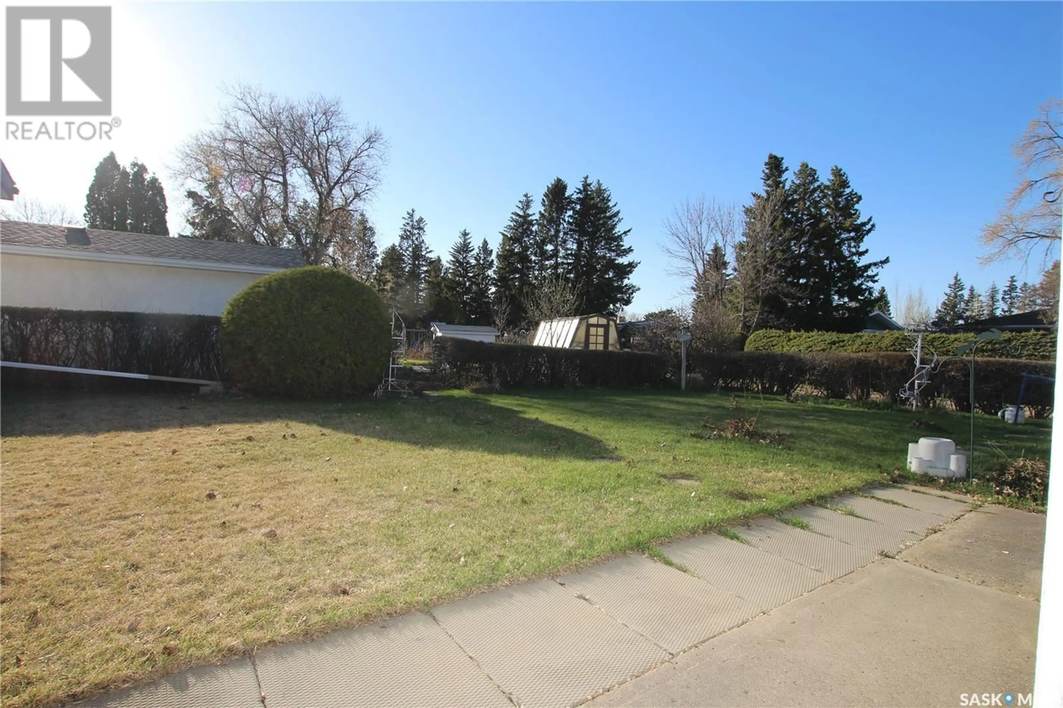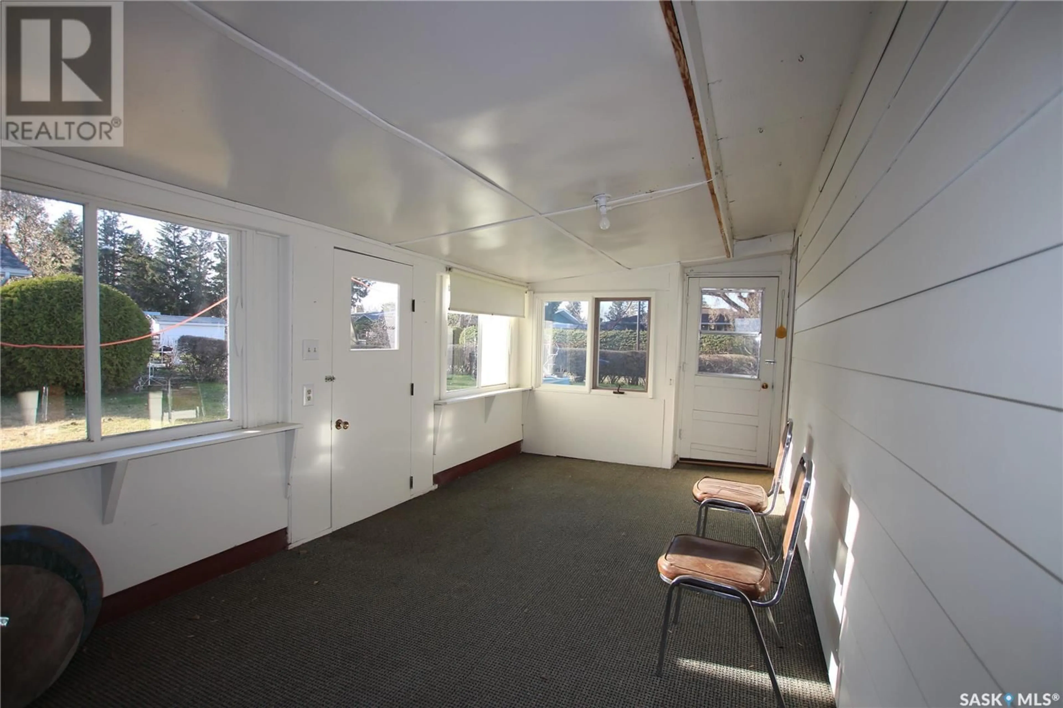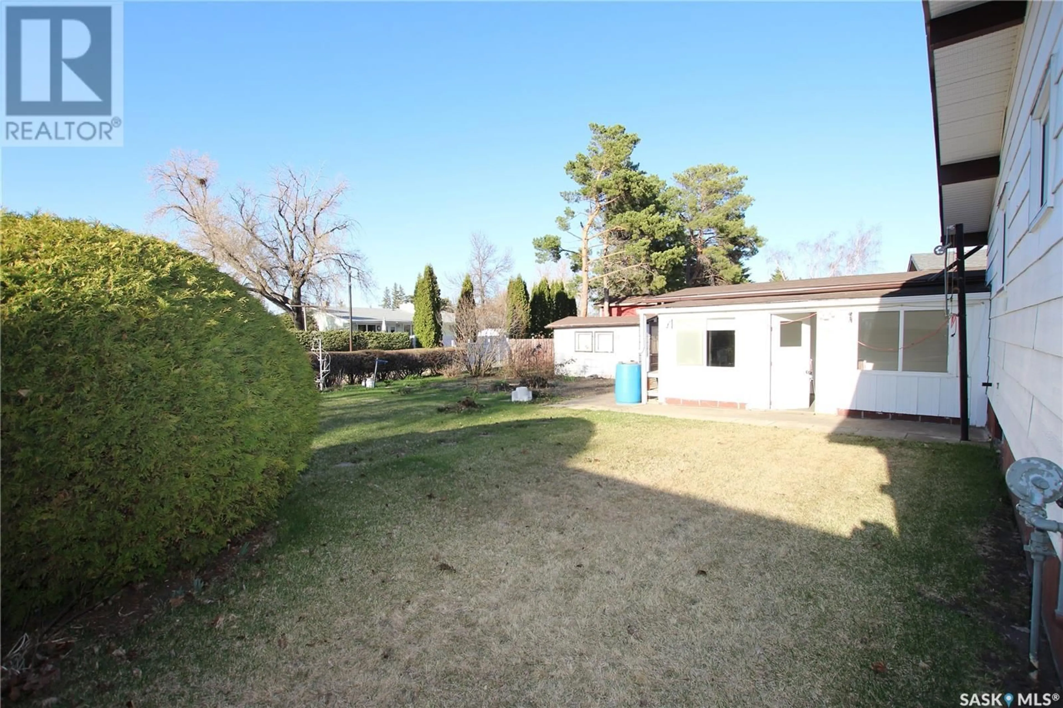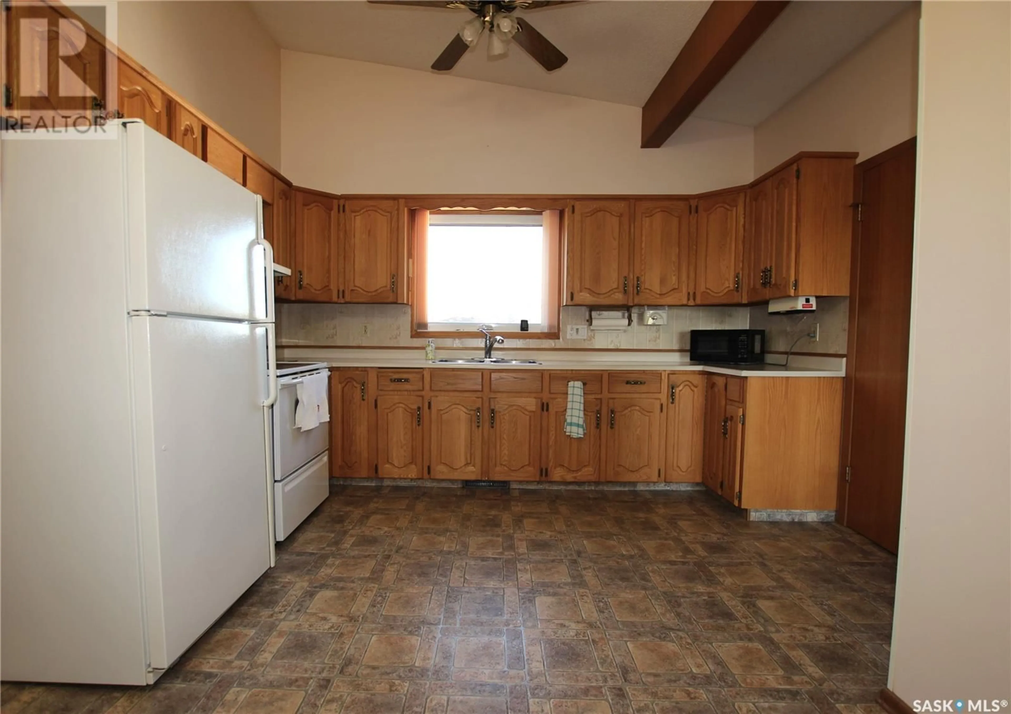467 MOUNTVIEW ROAD, Yorkton, Saskatchewan S3N2L2
Contact us about this property
Highlights
Estimated ValueThis is the price Wahi expects this property to sell for.
The calculation is powered by our Instant Home Value Estimate, which uses current market and property price trends to estimate your home’s value with a 90% accuracy rate.Not available
Price/Sqft$227/sqft
Est. Mortgage$1,127/mo
Tax Amount (2024)$3,123/yr
Days On Market23 days
Description
LOCATION LOCATION LOCATION...Home is front facing to a large green space and playgrounds and two schools. Watch your children walk to school. The large eat in kitchen has ample cabinetry, a large bright window looking into the backyard! The primary bedroom is large with three closets, and the other 2 bedrooms have great space and large storage. The 4 pce bath on the main is spacious for more than one person to get ready for work. The living/dining area are open concept with two very large and bright front windows. Your view is of the park while you sit and enjoy the evening or have friends over. If the main floor is not enough for everyone, there is a fully finished basement with a massive family room which can be used for movies, games, and parties. There is also another bedroom with more storage. The basement also features another bathroom and a large utility area with laundry and another fridge and sink. The home has a single detached garage with an enclosed area for the rainy days or to enjoy the fresh summer nights without the bugs. The backyard also has a shed with a concrete walkway from the garage to the shed and the garden. There is space for the kids to play on the grass or the pets to roam. It has a back alley access and gate. So many things to look at, come and take a look. (id:39198)
Property Details
Interior
Features
Main level Floor
Kitchen
12 x 15Living room
17.1 x 23.7Primary Bedroom
13 x 11Bedroom
9 x 8Property History
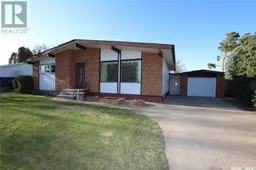 18
18
