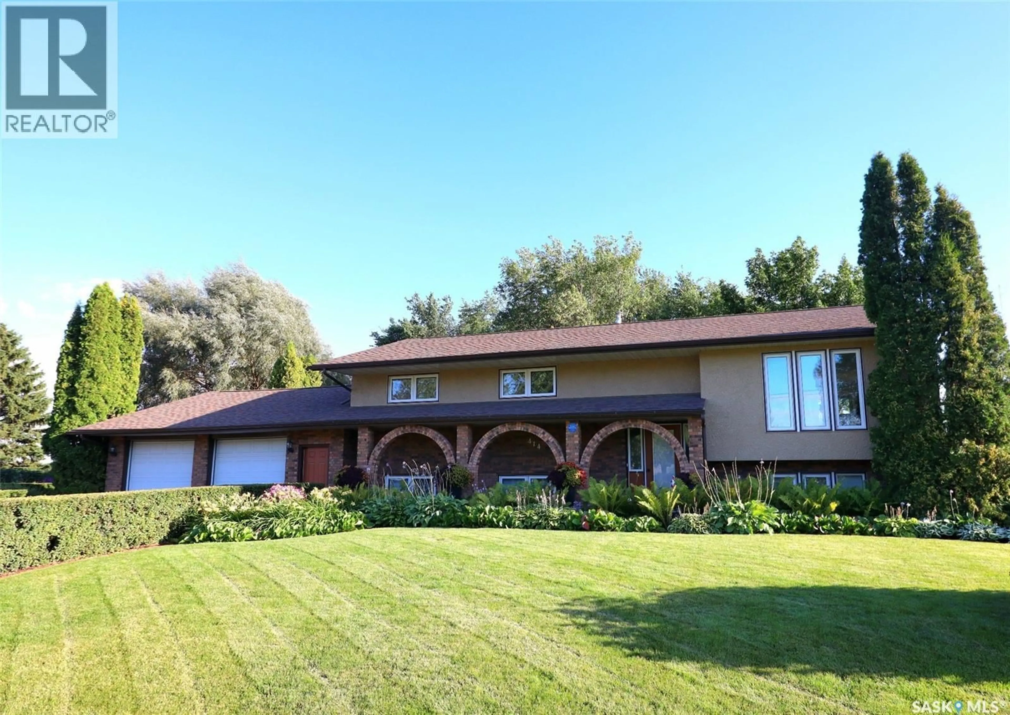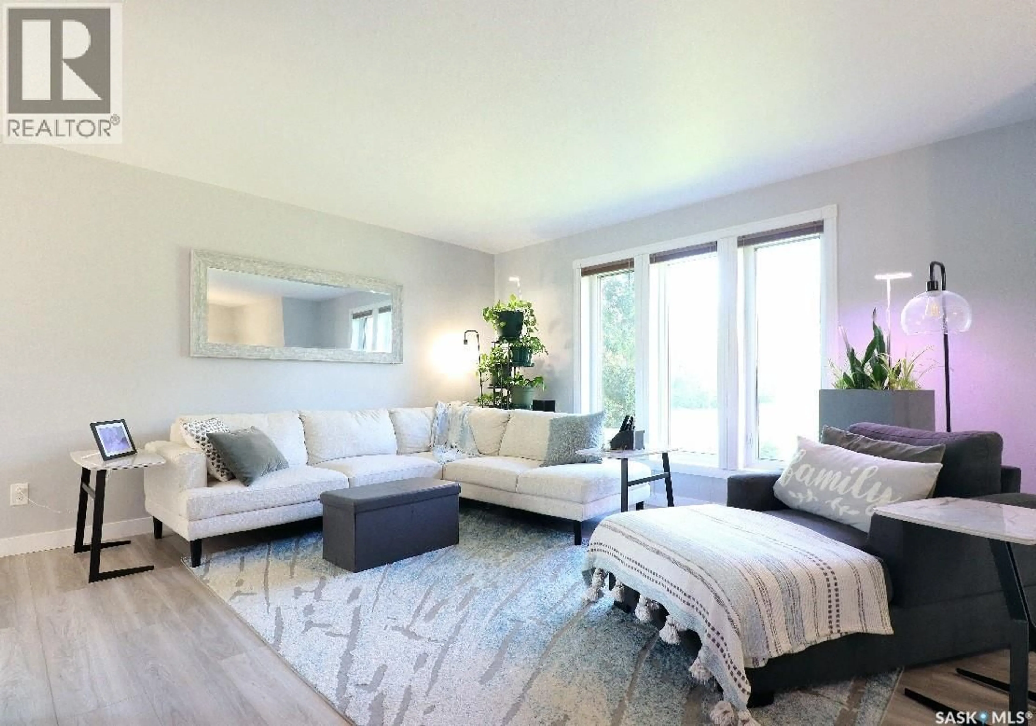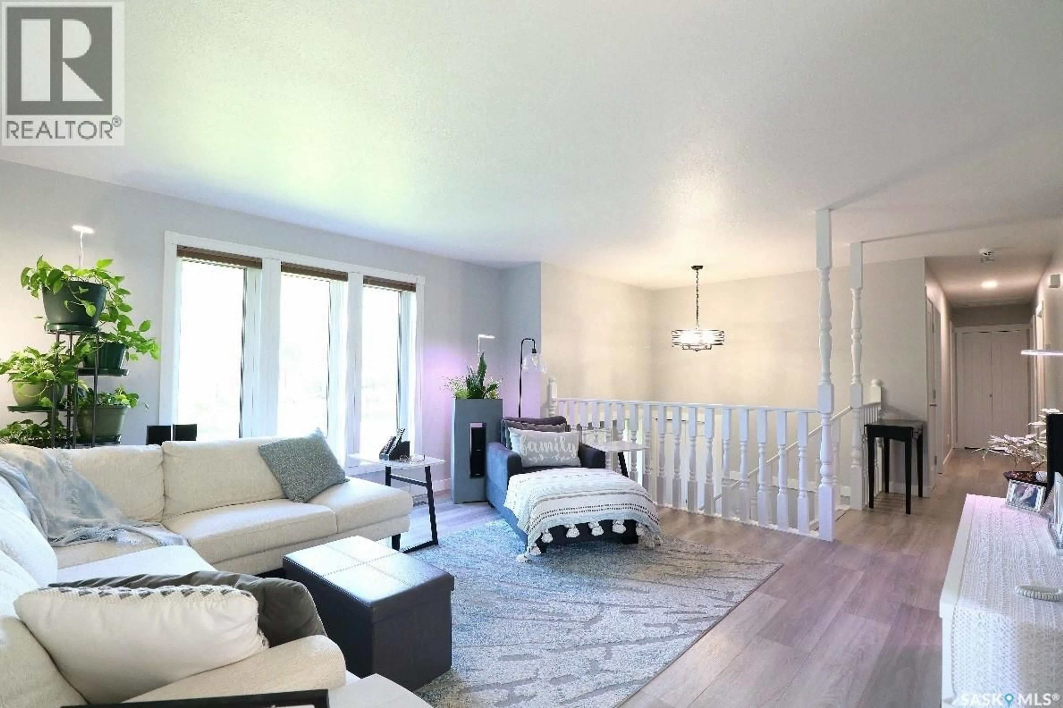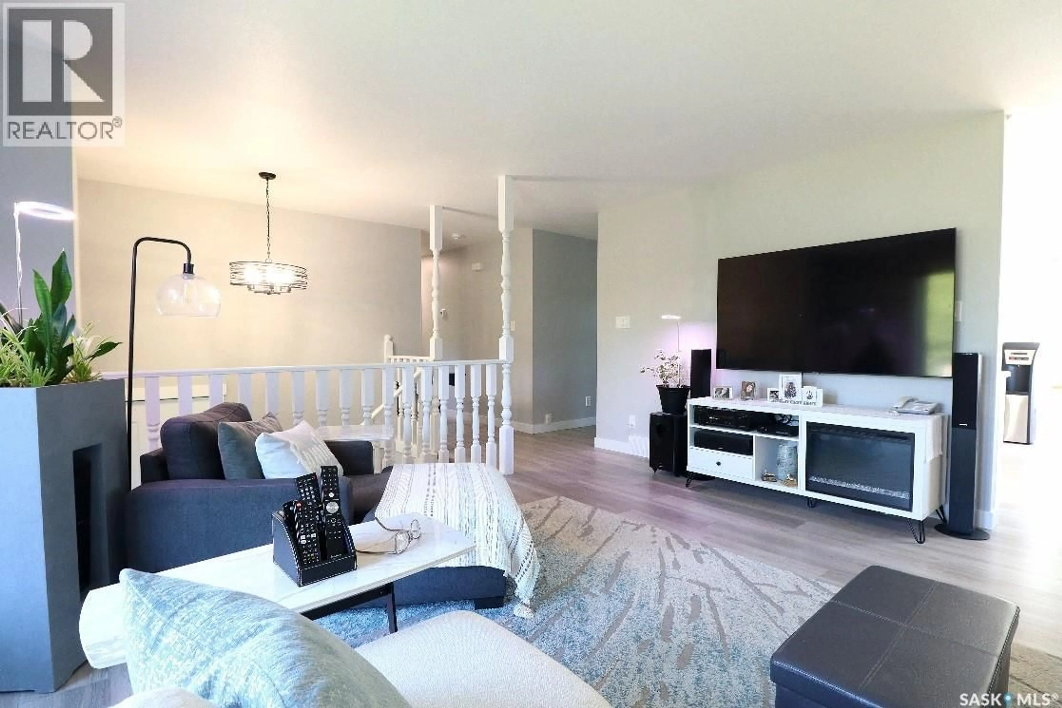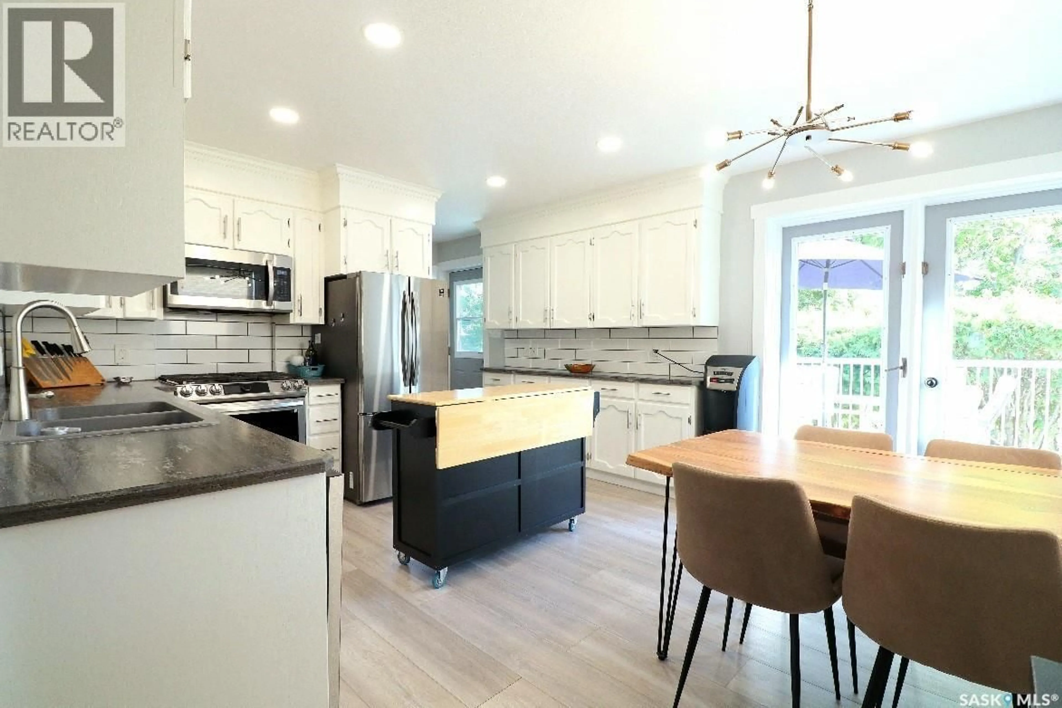414 HARRIS STREET, Yorkton, Saskatchewan S3N3T6
Contact us about this property
Highlights
Estimated valueThis is the price Wahi expects this property to sell for.
The calculation is powered by our Instant Home Value Estimate, which uses current market and property price trends to estimate your home’s value with a 90% accuracy rate.Not available
Price/Sqft$425/sqft
Monthly cost
Open Calculator
Description
Exceptional Home on an Oversized Lot – Country Feel, City Convenience This exceptionally well-built home offers quality and space that is hard to match. With 9” walls and triple-pane windows, comfort and efficiency are built right in. Offering 5 bedrooms across a thoughtfully designed bi-level floor plan, every member of the family has room to spread out. Thanks to the large windows, the lower level feels bright and open—your kids or teens won’t even realize they’re in a basement. The heated 28’ x 30’ garage is a standout feature, with direct entry into the basement for easy access in every season. Inside, convenience continues with a walk-in pantry, main floor laundry room, and a primary bedroom complete with a private 3-piece ensuite. Location matters, and this one delivers. Situated just east of the rural RCMP station, you’ll enjoy peace of mind and a safe, welcoming neighborhood. Outdoor enthusiasts will love the easy access to snowmobile and quad trails—right from your doorstep. Families will appreciate the excellent school options with both MC Knoll and St. Michael’s nearby, and the school bus stops directly in front of the property. Sitting on a truly rare 214’ x 110’ lot (23,540 sq. ft.), this property offers possibilities you won’t find elsewhere. Whether you envision subdividing to build a second home, constructing your dream shop, planting an expansive garden, or simply enjoying one of the largest yards in Yorkton—this space can accommodate it all. Multiple outdoor sitting areas, including an enclosed gazebo, make entertaining and relaxing effortless. This is more than a home—it’s a lifestyle. Step inside, walk the yard, and see firsthand what makes this property so unique. Call today to book your private showing and prepare to be impressed. (id:39198)
Property Details
Interior
Features
Main level Floor
Kitchen/Dining room
15'7 x 12'6Living room
15'5 x 14'8Bedroom
9'9 x 9'84pc Bathroom
4'5 x 8'4Property History
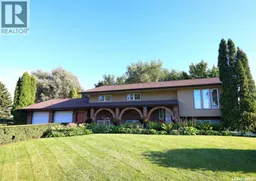 50
50
