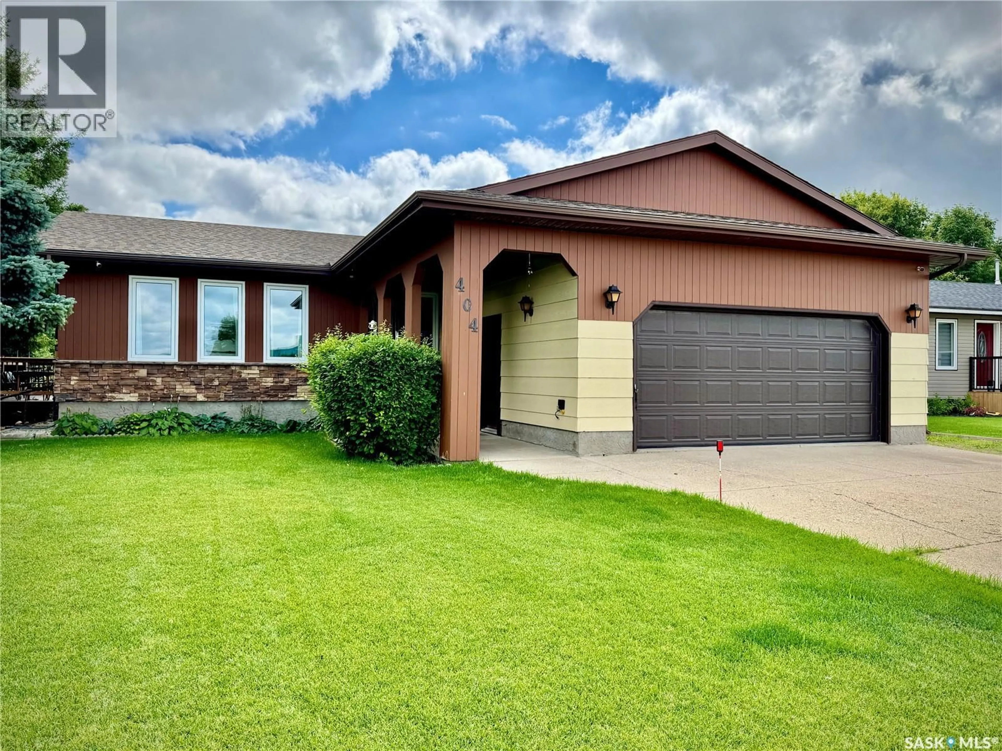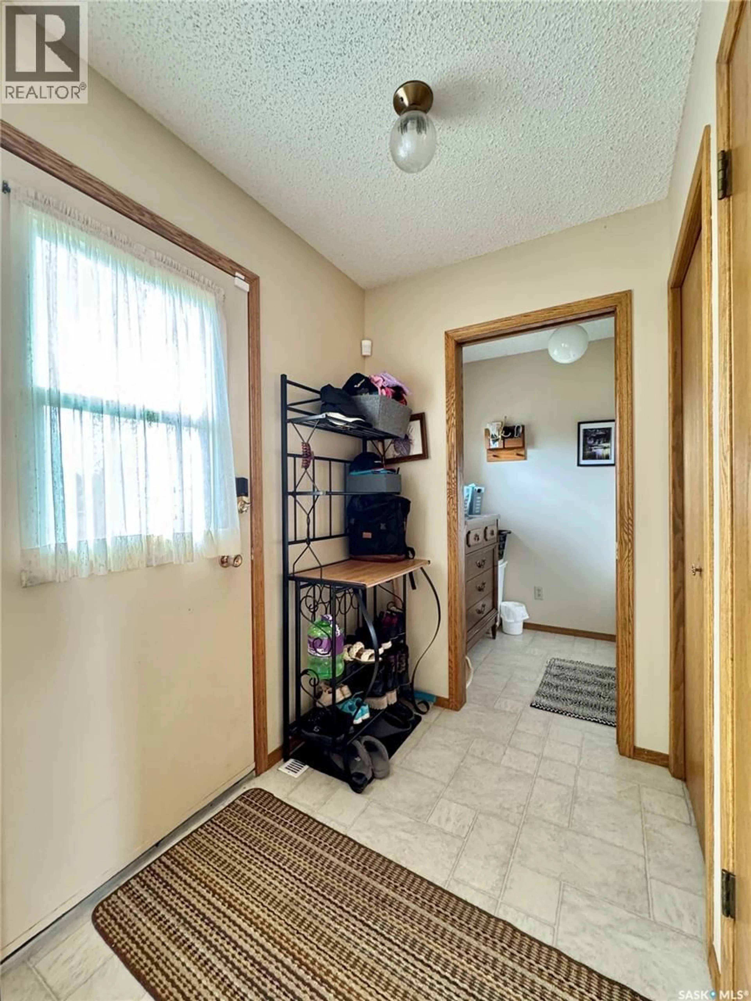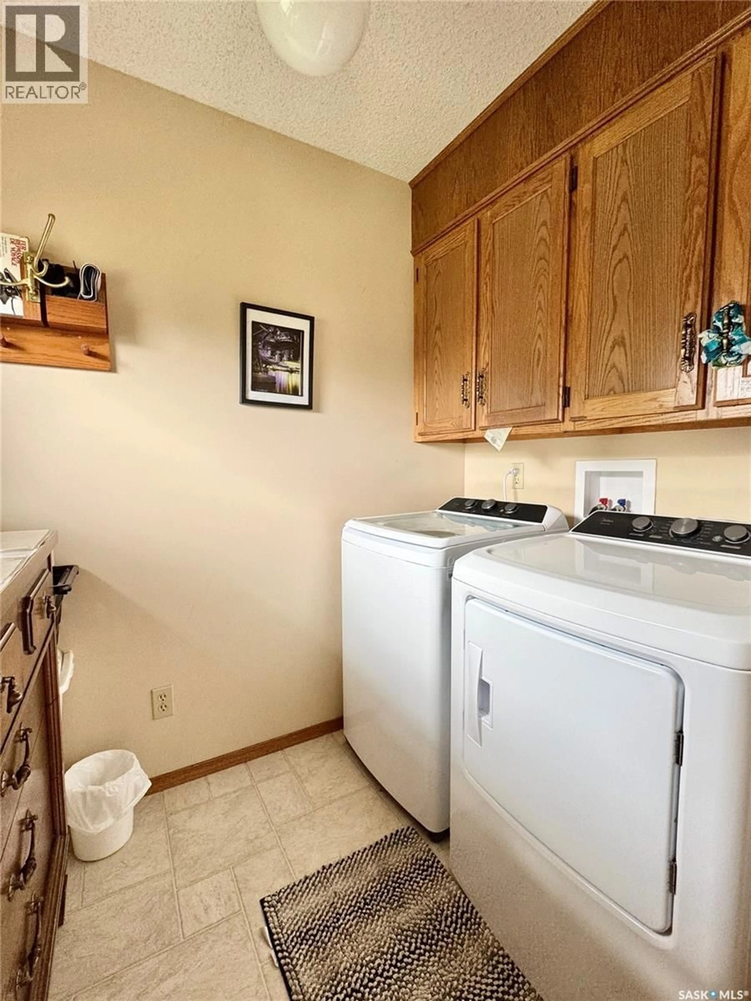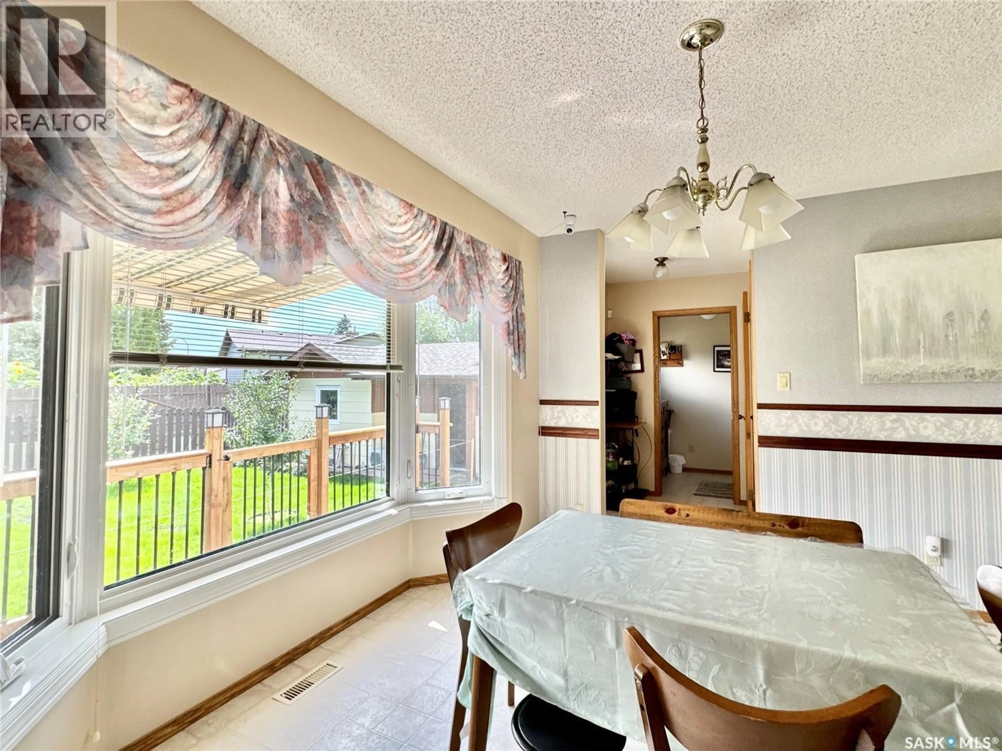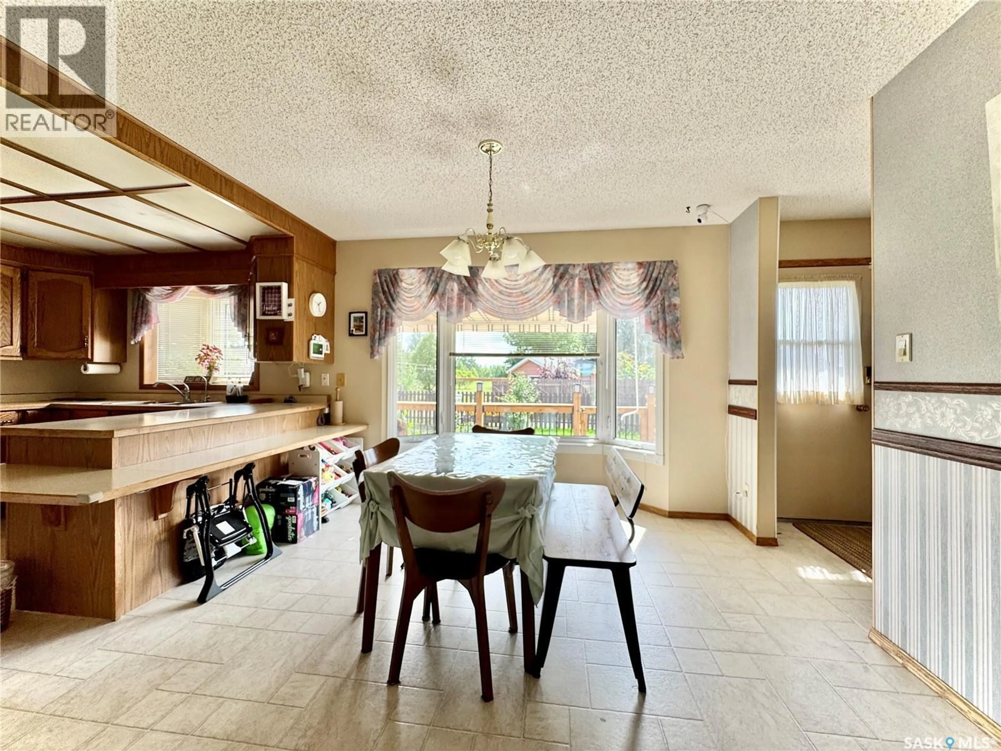404 DARLINGTON STREET, Yorkton, Saskatchewan S3N3Y9
Contact us about this property
Highlights
Estimated valueThis is the price Wahi expects this property to sell for.
The calculation is powered by our Instant Home Value Estimate, which uses current market and property price trends to estimate your home’s value with a 90% accuracy rate.Not available
Price/Sqft$317/sqft
Monthly cost
Open Calculator
Description
Welcome to this spacious 4-bedroom, 2-bathroom family home, perfectly designed for both comfort and convenience. Ideally located across the street from St. Michael’s and MC Knoll schools and just steps from Weinmaster Park, this home offers the best of family living inside and out. Step inside to a bright and inviting main floor featuring an oversized kitchen with ample counter space and storage, perfect for family meals and weekend baking sprees. The living and dining areas provide plenty of room for entertaining or relaxing together, while updated PVC windows bring in natural light throughout. Downstairs, you’ll find a large recreation room, perfect for movie nights, game days, or kids’ play space. A jet tub in the lower bathroom offers the ultimate relaxation, while the convenience of two laundry areas makes this home ideal for busy or larger families. Outside, the fully fenced yard is a safe and private retreat, with mature trees, a garden space, and room for the kids or pets to play. Parking is never an issue here, with an attached double garage, a detached single garage, and extra parking on the side—perfect for a boat, camper, or additional vehicles. This property truly checks all the boxes for family living: space, functionality, and location. Schedule your showing today and see how easily your family could call this home. (id:39198)
Property Details
Interior
Features
Main level Floor
Living room
Kitchen
10'9 x 13'3Dining room
10'3 x 13'3Enclosed porch
6'3 x 4'11Property History
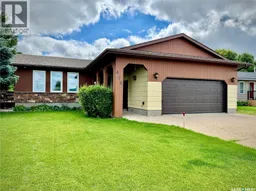 47
47
