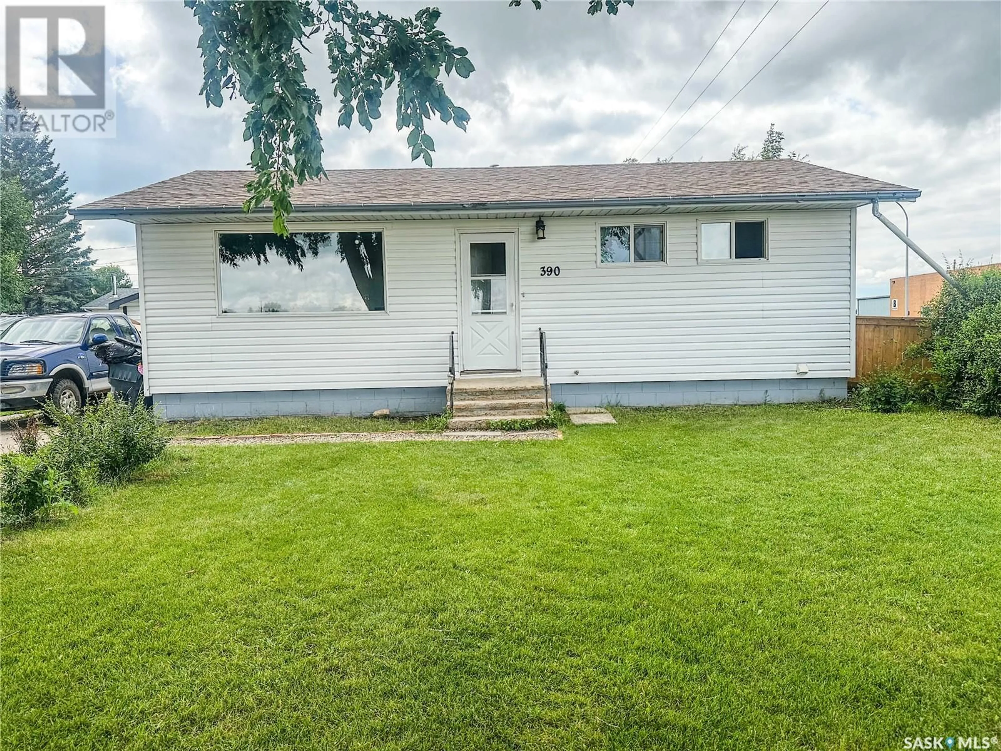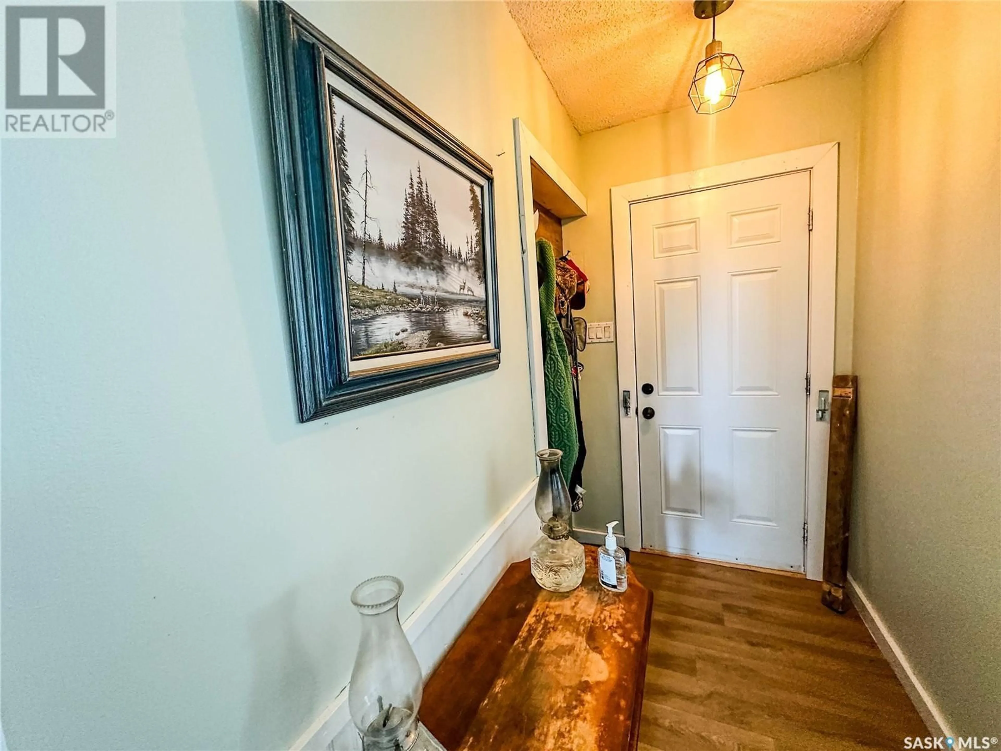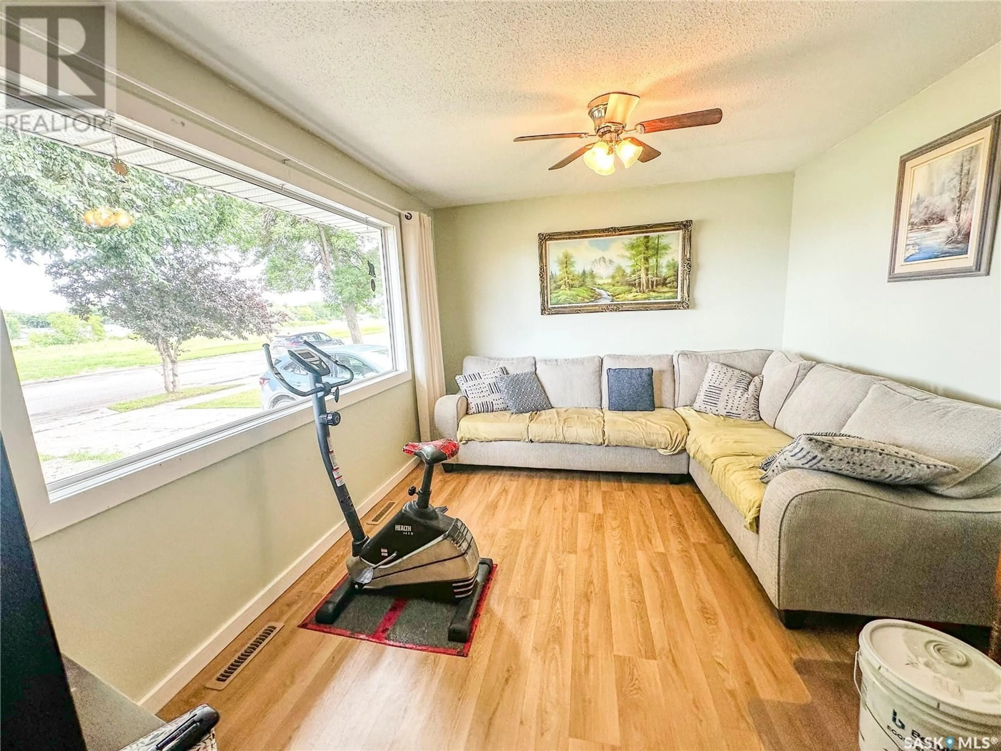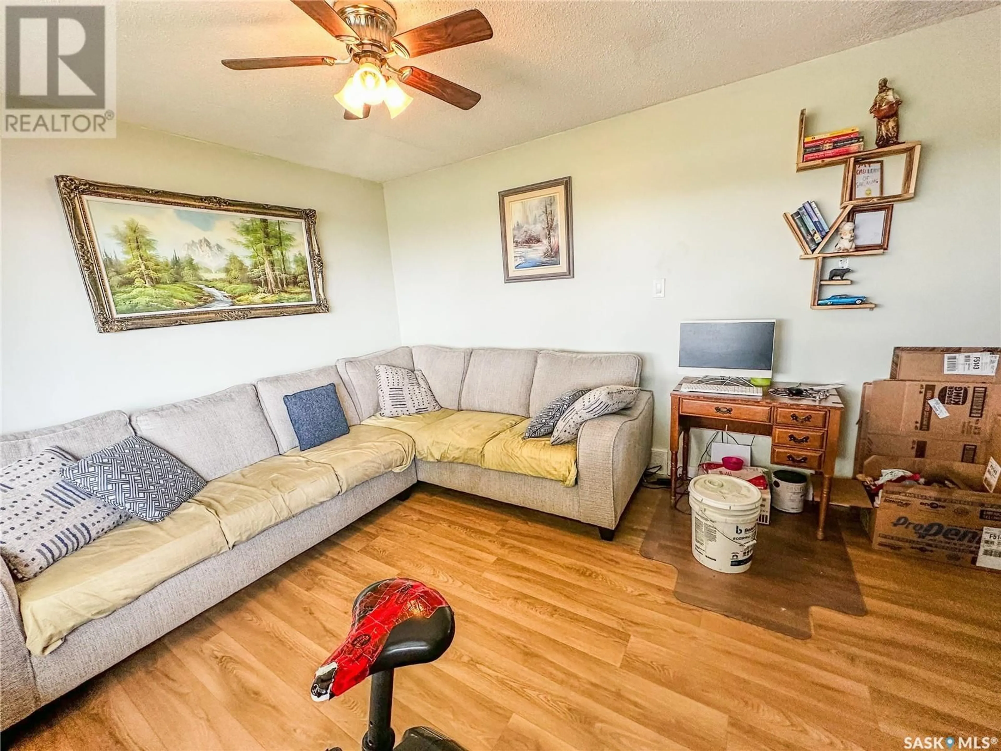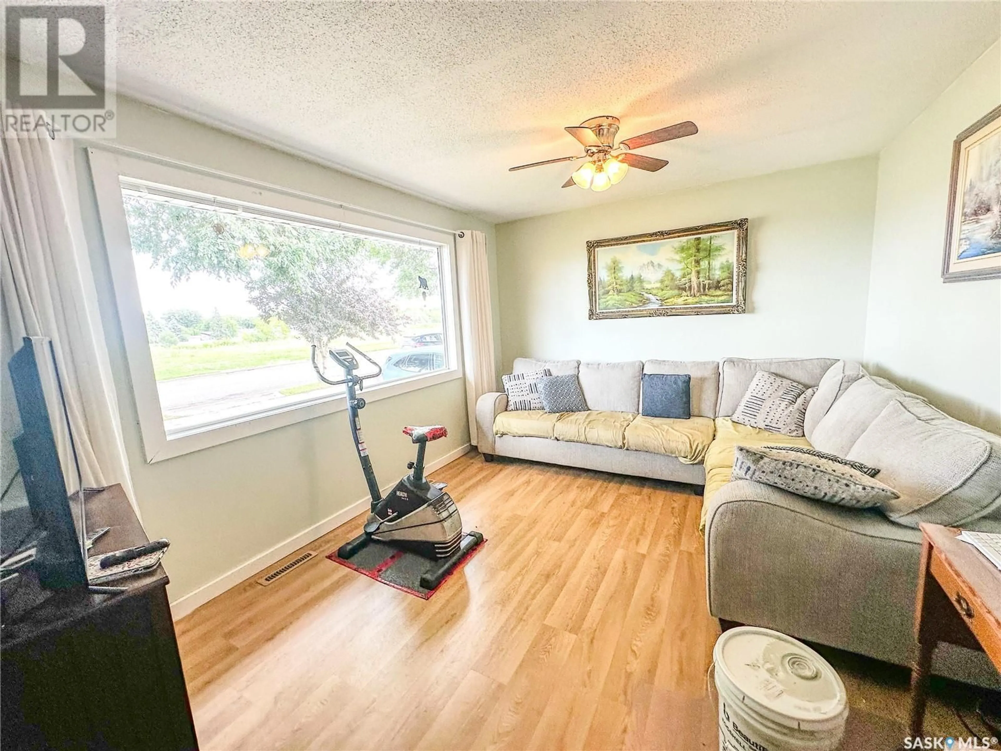390 VICTORIA AVENUE, Yorkton, Saskatchewan S3N3J8
Contact us about this property
Highlights
Estimated valueThis is the price Wahi expects this property to sell for.
The calculation is powered by our Instant Home Value Estimate, which uses current market and property price trends to estimate your home’s value with a 90% accuracy rate.Not available
Price/Sqft$220/sqft
Monthly cost
Open Calculator
Description
Are you looking for a finished 3 bedroom, 2 bath home with a finished basement and single car garage that doesn't break the bank? First time home buyers and investors take a look at this one. Located on a double corner lot off of York Road which means easy in and out access to get to where you need to go. The main features 3 bedrooms, a 4 piece bathroom, decent sized living room and complete with a full kitchen and dining room. The main floor windows have been updated to PVC. Off the kitchen you have easy access to a very large fully fenced back yard! The backyard includes a pool and a play structure, some fruit trees, a large fenced area for your fur kids, double gate off the back lane to park your toys and still lots of room to enjoy the outdoors. There is a 12x24 garage to set up a work shop and to house your toys and other possessions! The fully finished basement includes a separate laundry room, 100 amp electrical panel, utility room with a Vanee Air exchanger (2023), an updated HE furnace and central air conditioning (2019), a water softener, a natural gas hot water heater (2022), a storage room, a large rec room with electric fireplace, a 3pce bathroom with shower and a bonus area that can easily become a 4th bedroom. Seller states the basement windows are egress size. Basement is directly off the back door if new owner wants to turn it into a basement rental suite. Shingles done in(2024). Take a tour today before this one has a sold sign. (id:39198)
Property Details
Interior
Features
Basement Floor
Storage
Other
3pc Bathroom
Bonus Room
Exterior
Features
Property History
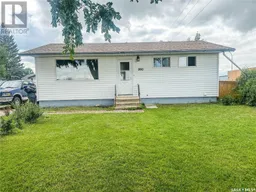 32
32
