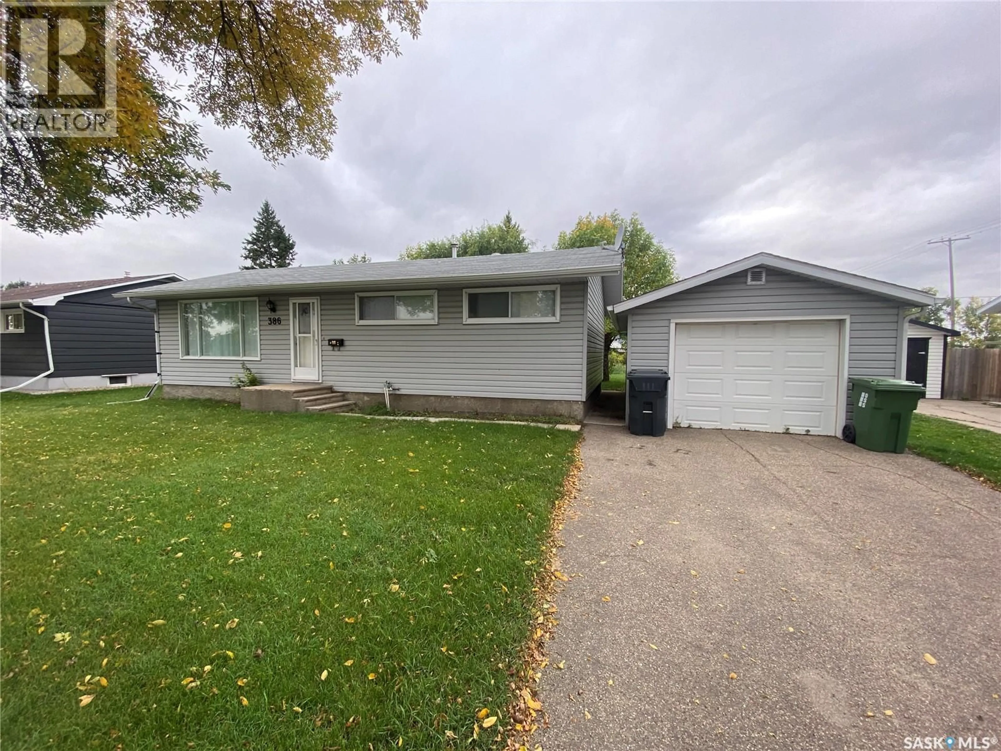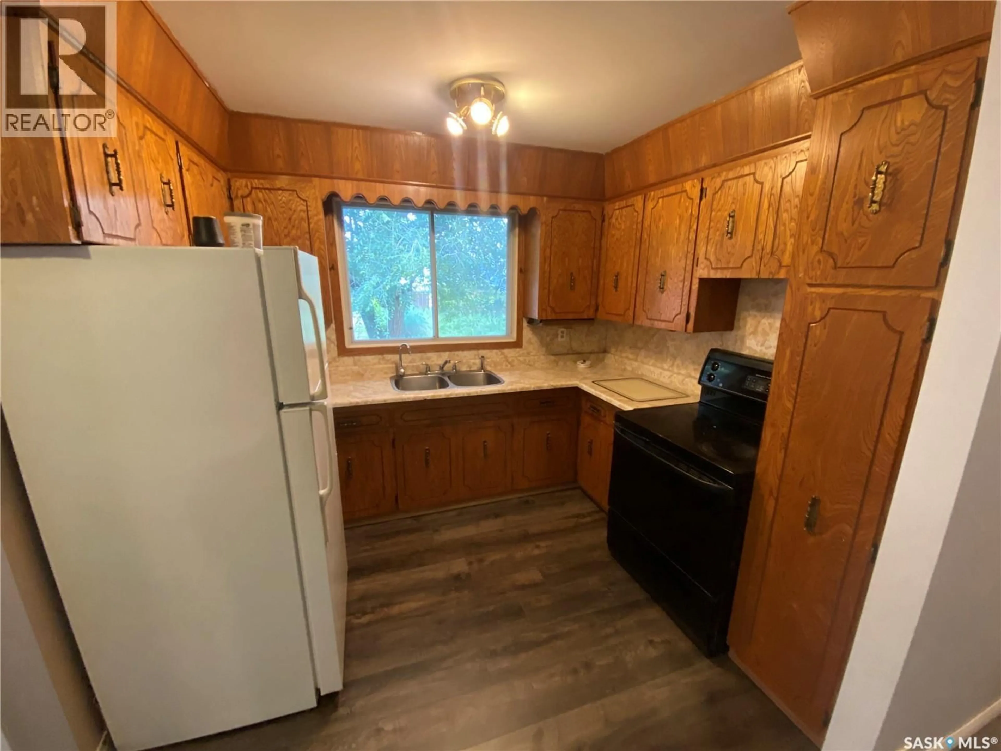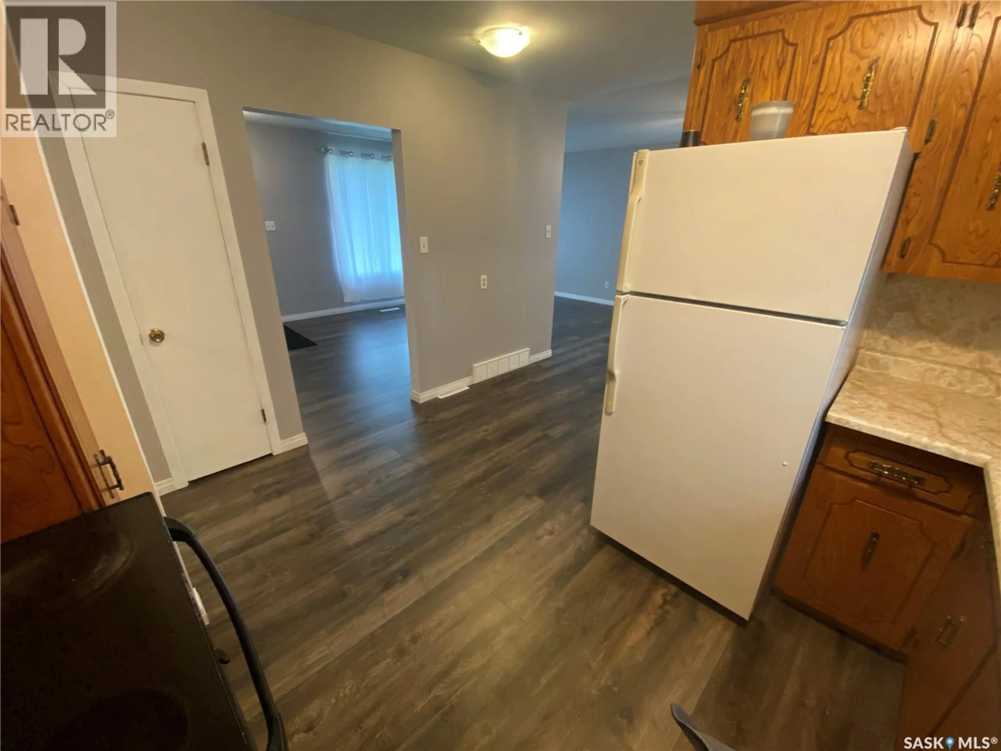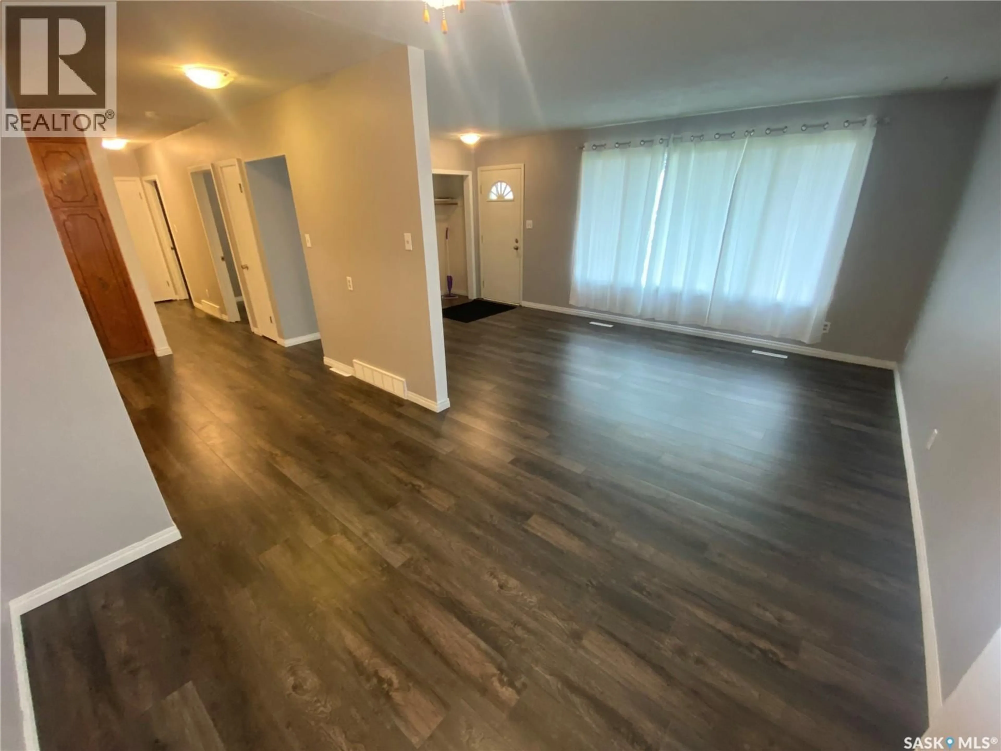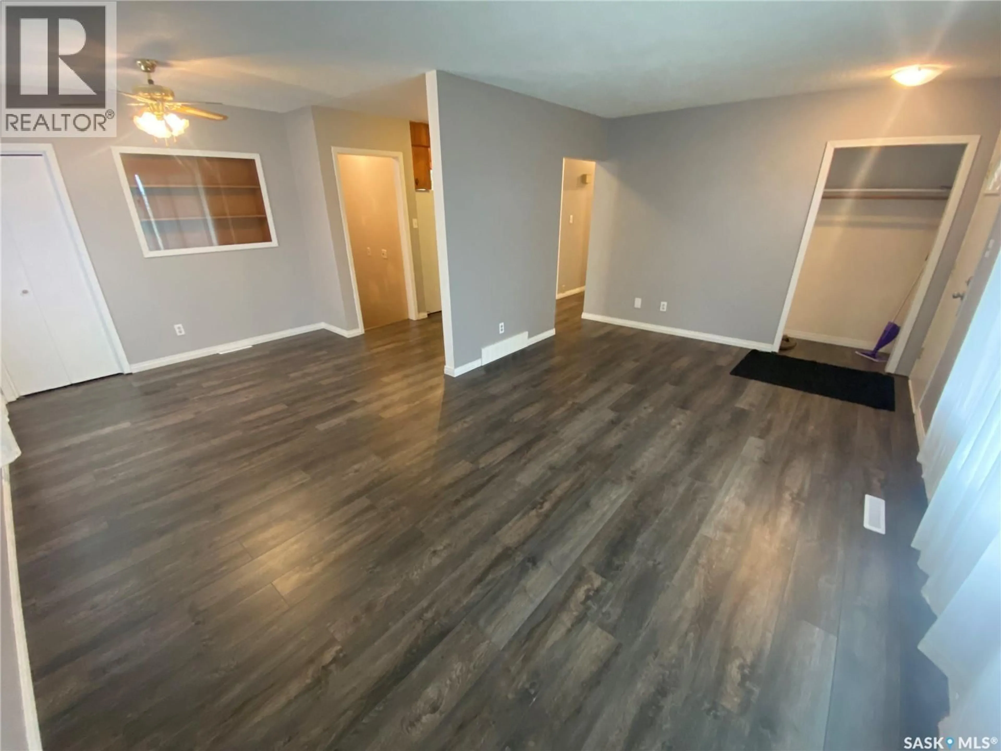386 VICTORIA AVENUE, Yorkton, Saskatchewan S3N1T6
Contact us about this property
Highlights
Estimated valueThis is the price Wahi expects this property to sell for.
The calculation is powered by our Instant Home Value Estimate, which uses current market and property price trends to estimate your home’s value with a 90% accuracy rate.Not available
Price/Sqft$206/sqft
Monthly cost
Open Calculator
Description
An excellent opportunity here with this 3-bedroom 1 bath bungalow which features 2 garages with second one measuring 24x32. If you require a woodshop or mechanical garage this is your place. The large kitchen area with ample cabinets and countertops faces the back of the home to overlook your massive backyard space. The dining area flows off the kitchen and adjoins with your large east facing living room area. Down the hallway 3 good sized bedrooms along with the 4-piece bath. Downstairs large rec room space along with a 4th bedroom. Laundry pair shares space with your mechanical room. Central Air conditioning in the home as well. Situated on the north end of the street and within walking distance of the two high schools and elementary school area. Make it yours today and it is available for a quick possession. (id:39198)
Property Details
Interior
Features
Main level Floor
Kitchen
12' x 10'Dining room
9' x 9'7Living room
18'6 x 11'Bedroom
10' x 8'3Property History
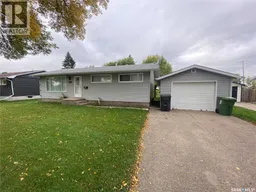 17
17
