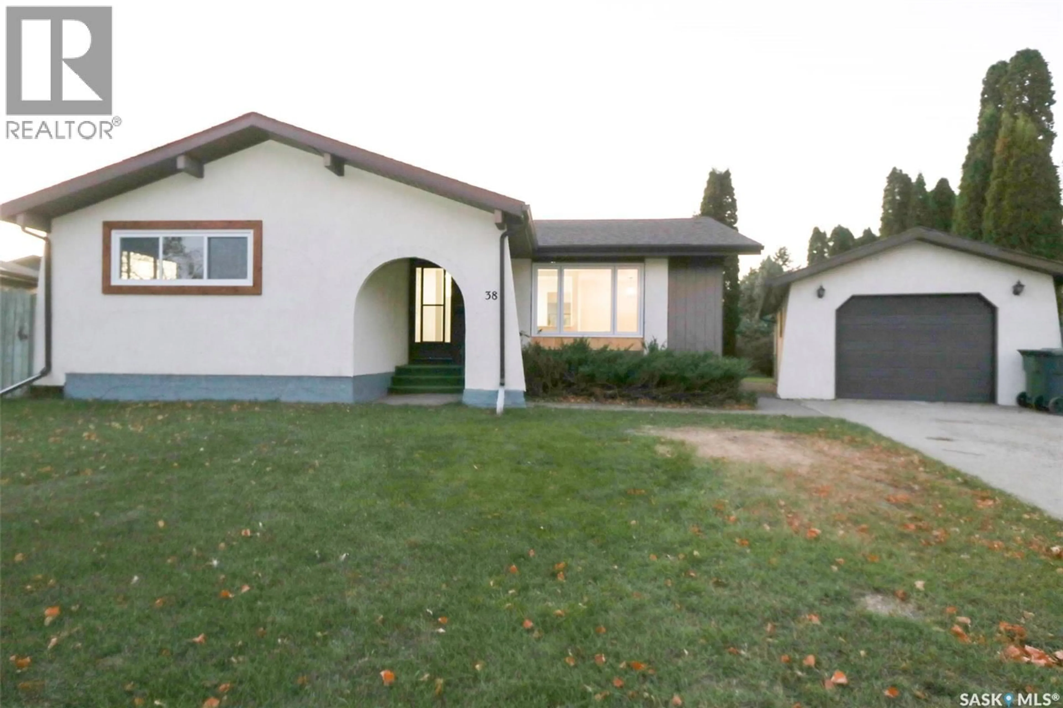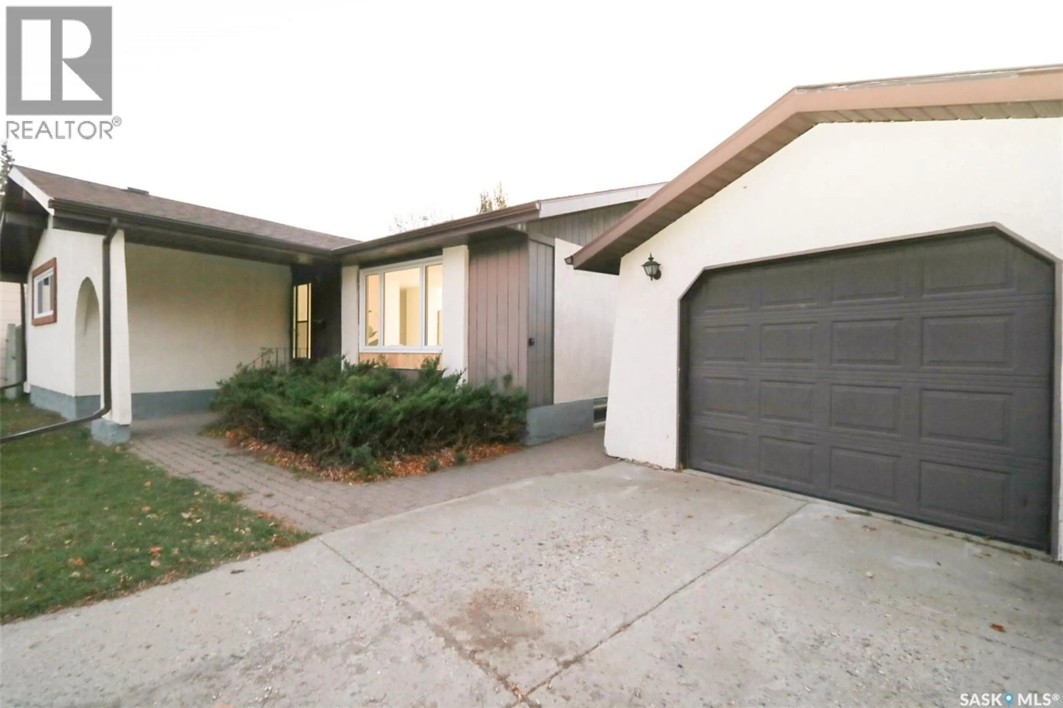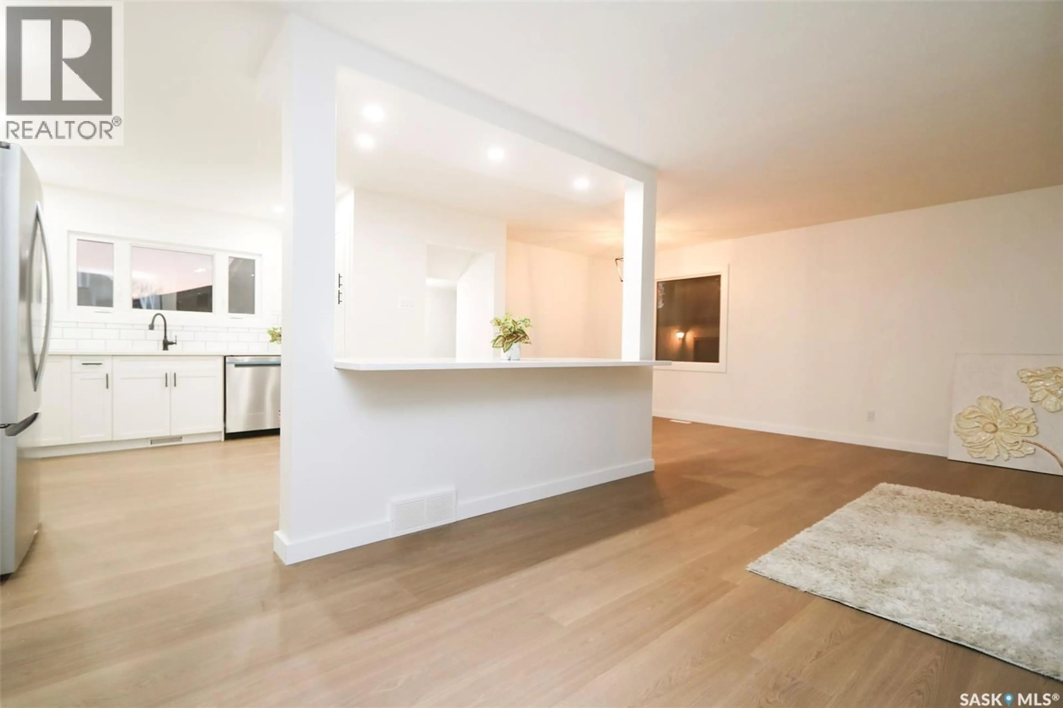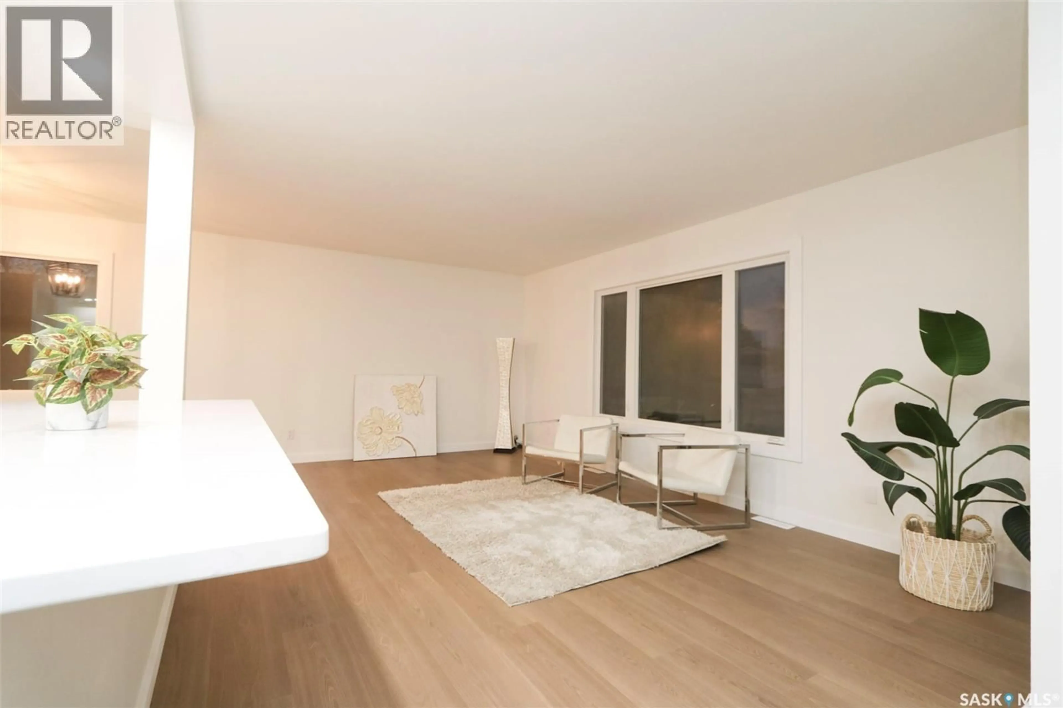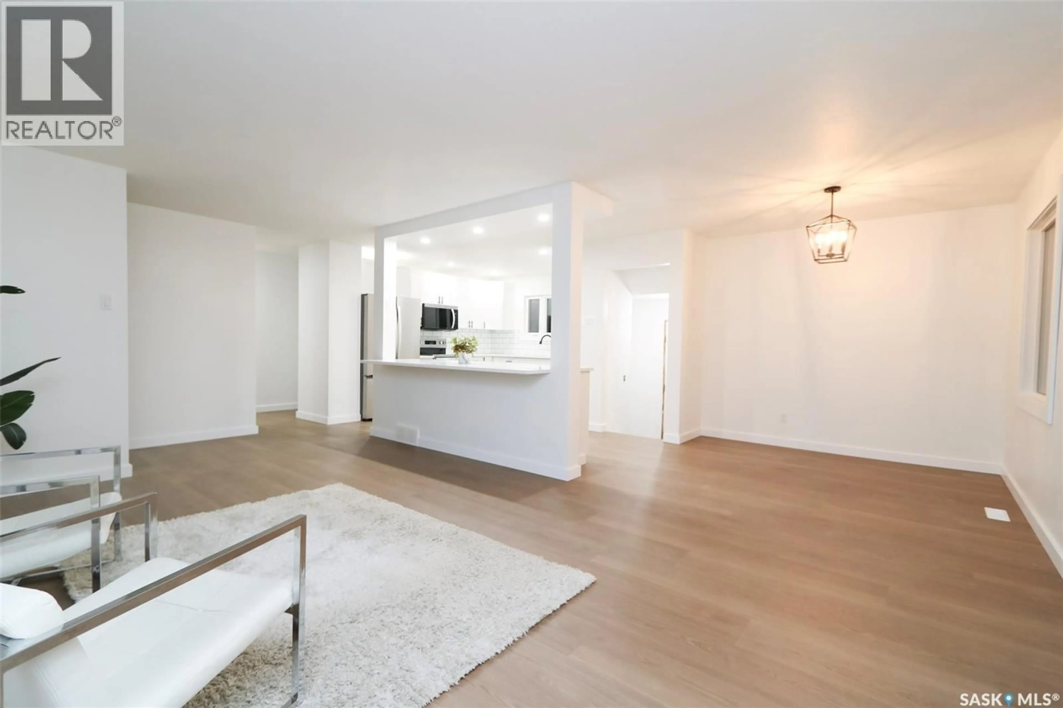38 MARQUIS CRESCENT, Yorkton, Saskatchewan S3N3L6
Contact us about this property
Highlights
Estimated valueThis is the price Wahi expects this property to sell for.
The calculation is powered by our Instant Home Value Estimate, which uses current market and property price trends to estimate your home’s value with a 90% accuracy rate.Not available
Price/Sqft$279/sqft
Monthly cost
Open Calculator
Description
Welcome to 38 Marquis Crescent North, located in one of Yorkton’s most desirable family neighborhoods. This friendly crescent offers the perfect mix of young and established families who all enjoy the nearby central park—complete with a playground, basketball court, winter skating rink, and summer spray park. For those who love the outdoors, paved walking trails connect you to downtown and extend all the way to the scenic Logan Flats walking paths. Tucked away in the quiet back corner of the crescent, this property offers a spacious backyard and a large driveway with ample room for extra vehicles, campers, or toys. Step inside and you’ll be greeted by a completely renovated main floor showcasing a stunning open-concept design filled with natural light from east and west-facing windows. The modern kitchen features granite countertops, a tile backsplash, and plenty of workspace—ideal for preparing your family’s favorite meals while staying connected to the action. The home offers three bedrooms on the main floor, including a primary suite with a brand-new 2-piece ensuite. The main 4-piece bath has been tastefully updated to match. The lower level is open for development, with potential to design additional bedrooms, a recreation room, or a home gym to suit your family’s needs. Major updates have been completed for your peace of mind, including a new furnace, water heater, electrical panel, and windows. Whether you’re just starting a family or looking for a move-in-ready home in a vibrant neighborhood, 38 Marquis Crescent is the perfect fit. As per the Seller’s direction, all offers will be presented on 10/14/2025 5:00PM. (id:39198)
Property Details
Interior
Features
Main level Floor
Foyer
12.2 x 4.2Kitchen
14.6 x 12.4Dining room
10.2 x 9.7Living room
17.7 x 12.1Property History
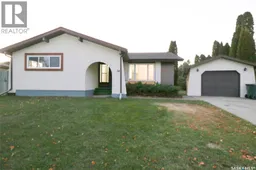 34
34
