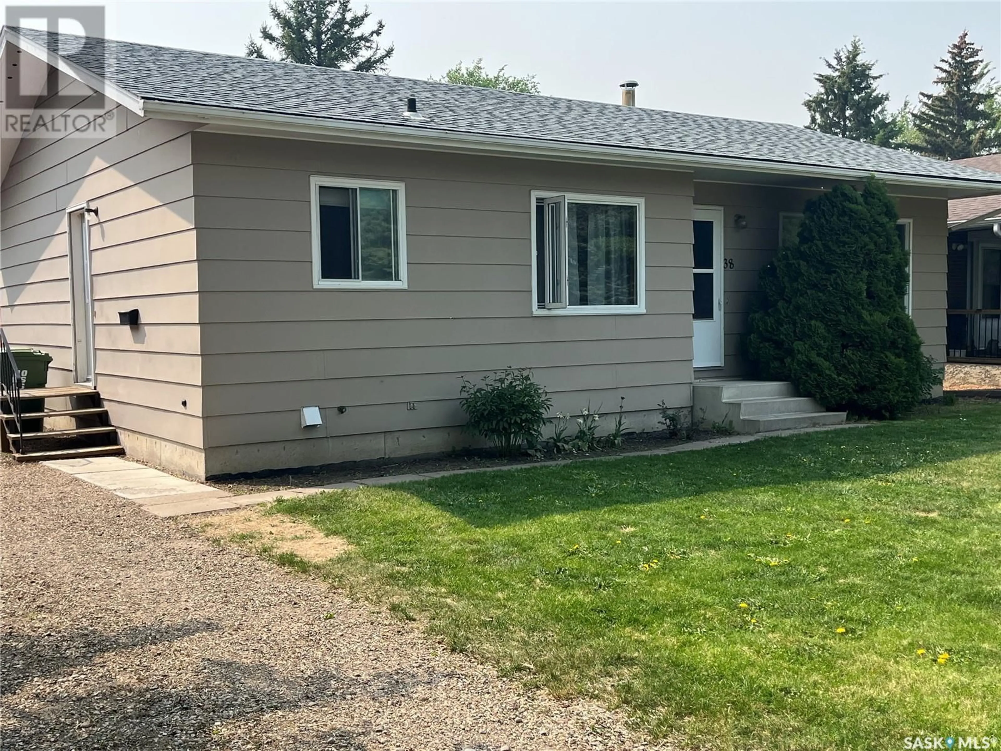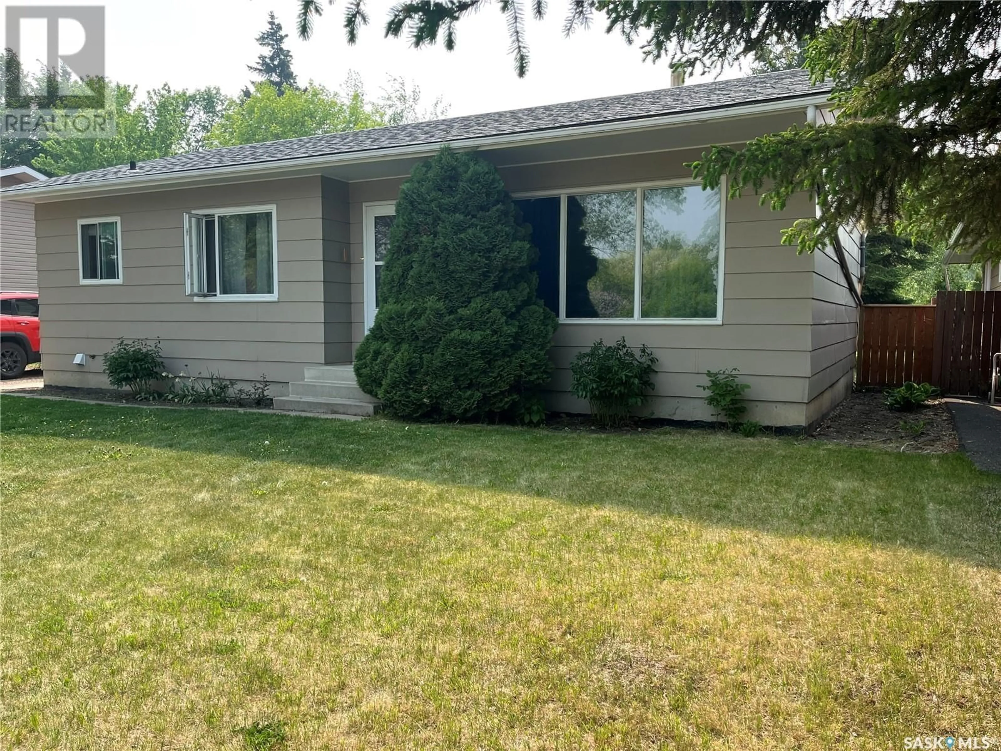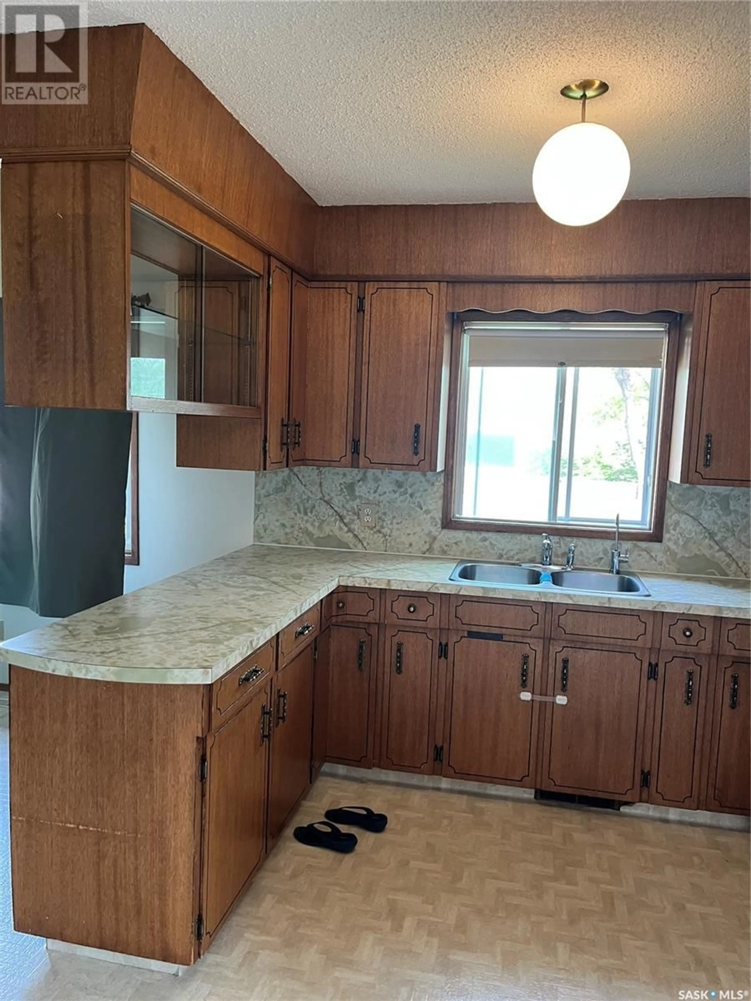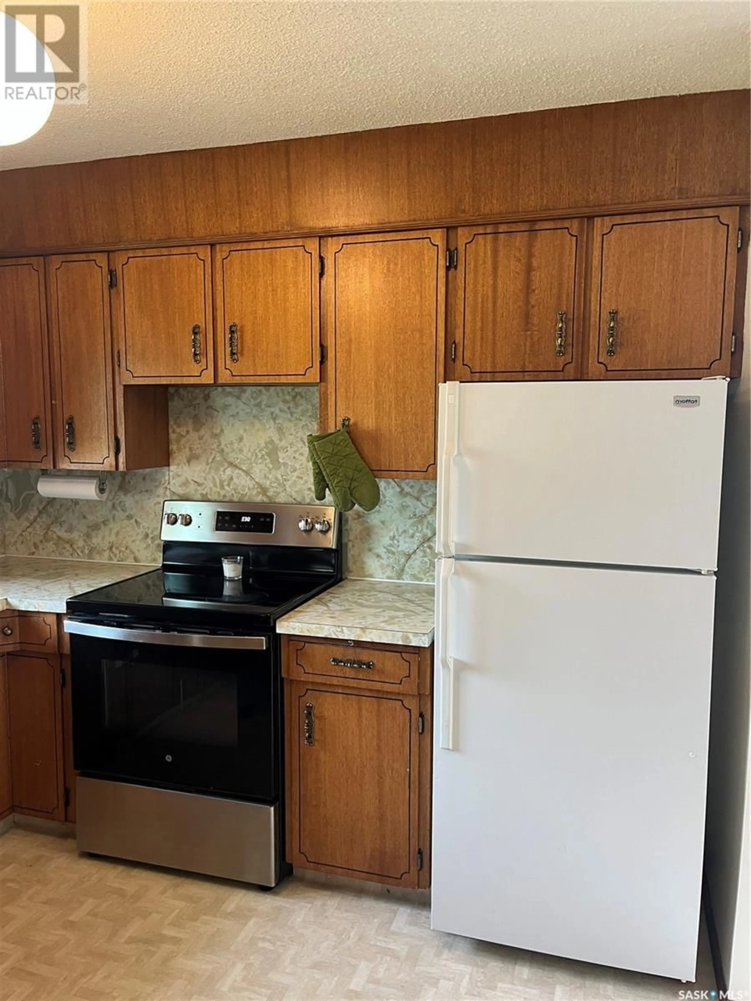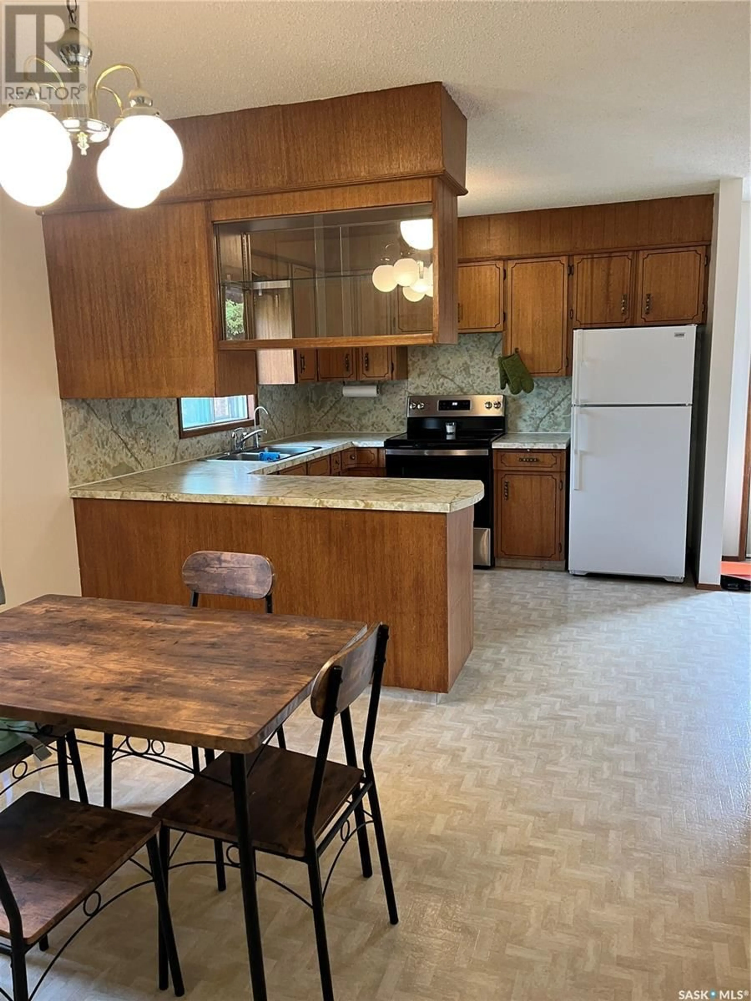38 FRANKLIN AVENUE, Yorkton, Saskatchewan S3N2E9
Contact us about this property
Highlights
Estimated valueThis is the price Wahi expects this property to sell for.
The calculation is powered by our Instant Home Value Estimate, which uses current market and property price trends to estimate your home’s value with a 90% accuracy rate.Not available
Price/Sqft$192/sqft
Monthly cost
Open Calculator
Description
38 Franklin Avenue is a 1040 square foot home , features 3 bedrooms on the main floor although currently one bedroom is used as the main floor laundry. The spacious kitchen provides ample cabinet and countertop space. The dining room flows off the kitchen and then continues into the large living room . A 4-piece main floor bath on the main floor. The basement which concrete foundation, summer of 2022 . Weeping tile system was put in summer of 2022 basement so this home is protected against moisture, and drainage. The basement is all exposed for you to see the perfect basement walls and ready for you to renovate if required. The exterior of the home is in great shape with newer shingles and updated windows. There is a 12x26 single detached garage .The massive lot measuring 55' X 180’ is fully fenced and provides all the opportunities of building a large shop in the back and still have loads of space for the family, pets and garden. Situated close to the hospital (short couple min walk) and St Mary’s and Columbia Elementary schools. Move right in with a quick possession . (id:39198)
Property Details
Interior
Features
Main level Floor
Kitchen
10' x 10'3"Dining room
9'5" x 10'3"Living room
12' x 19'7"Bedroom
9'5" x 10'3"Property History
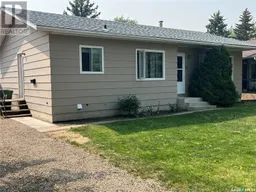 37
37
