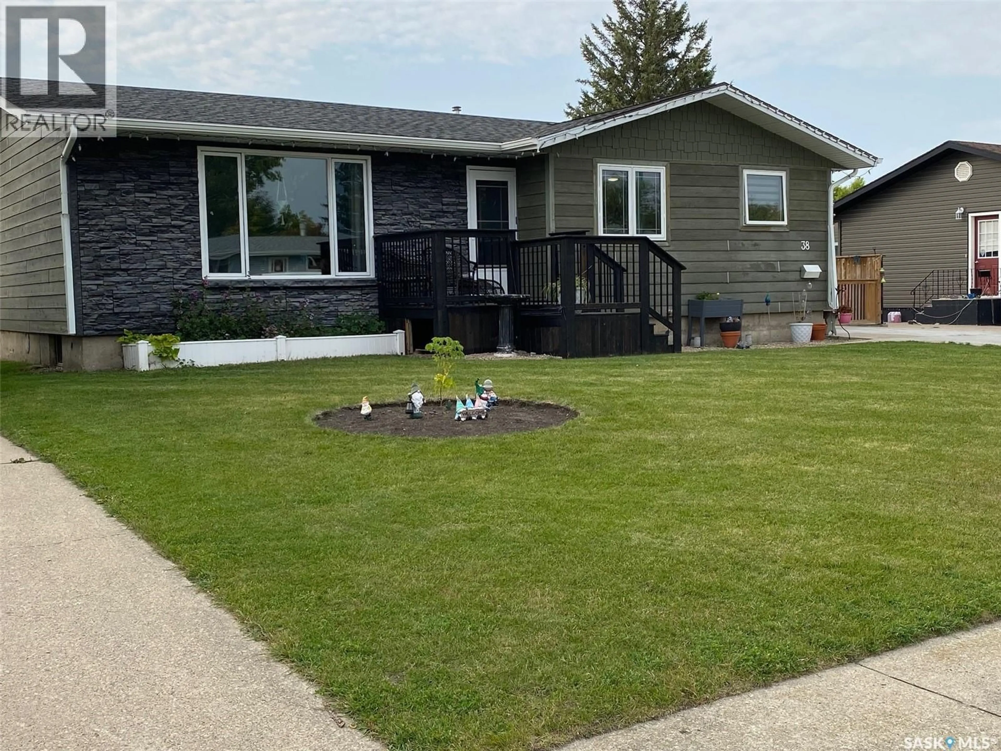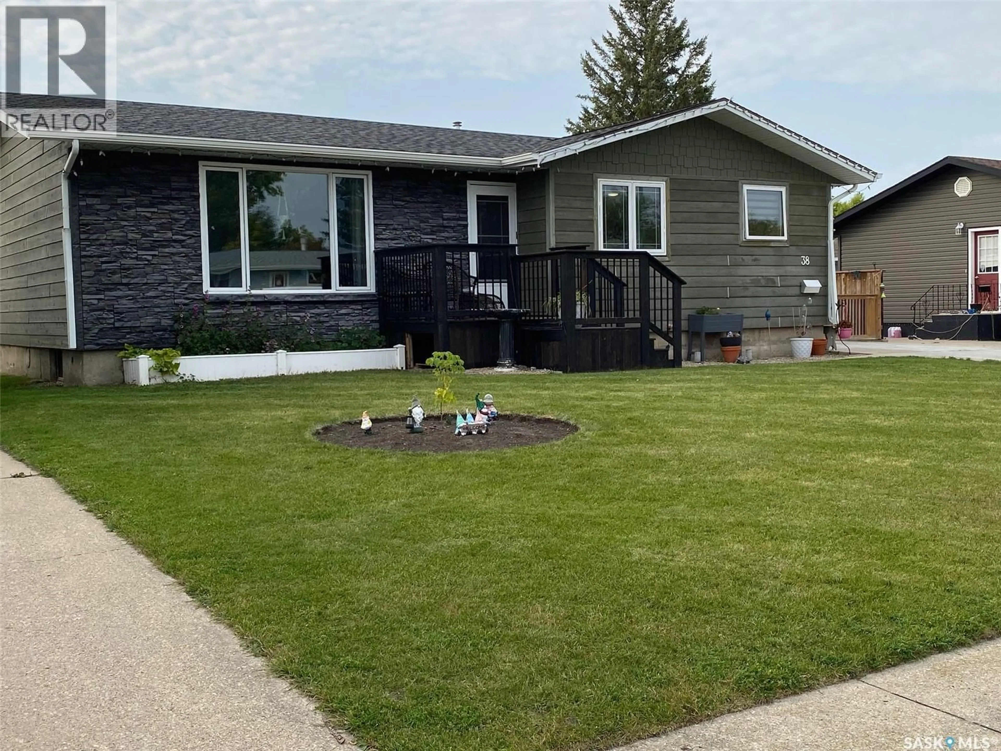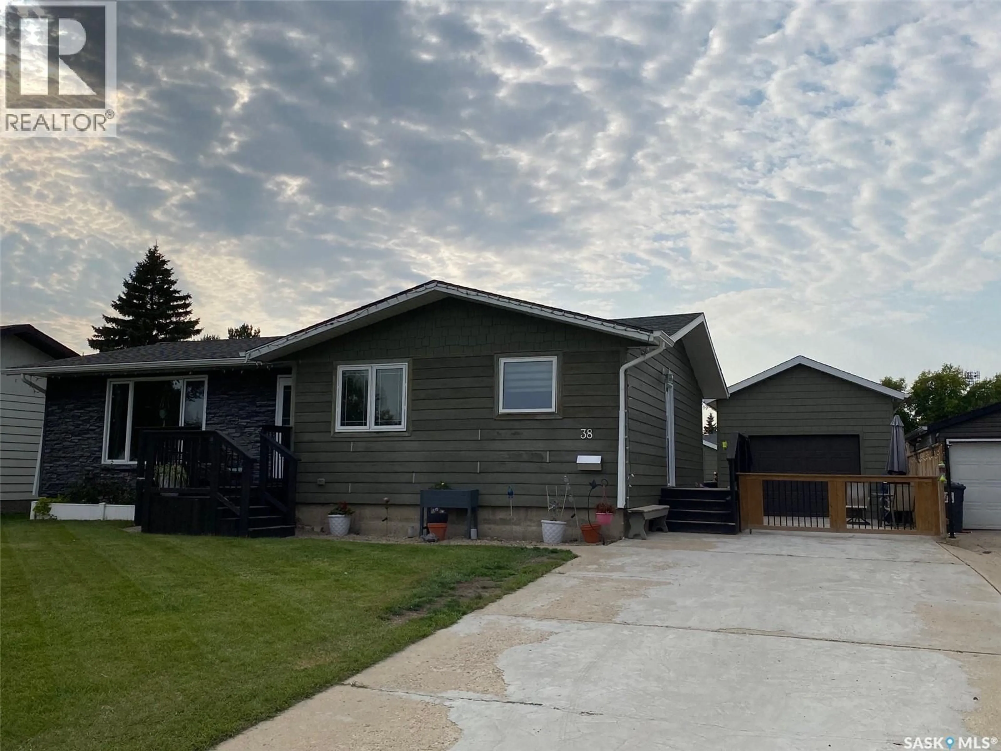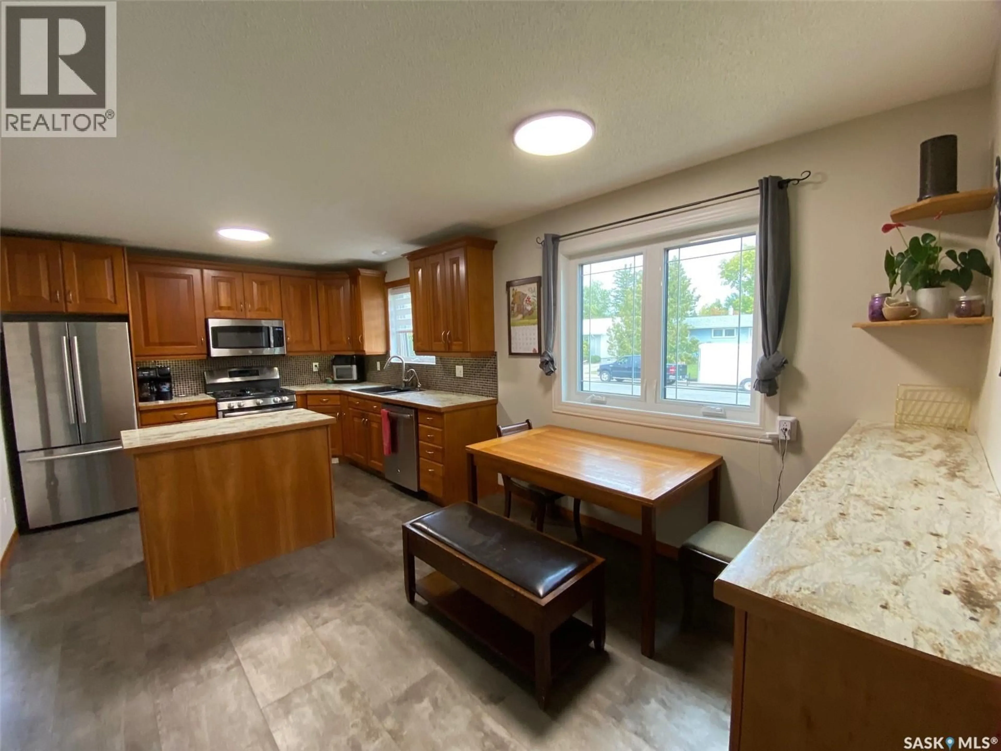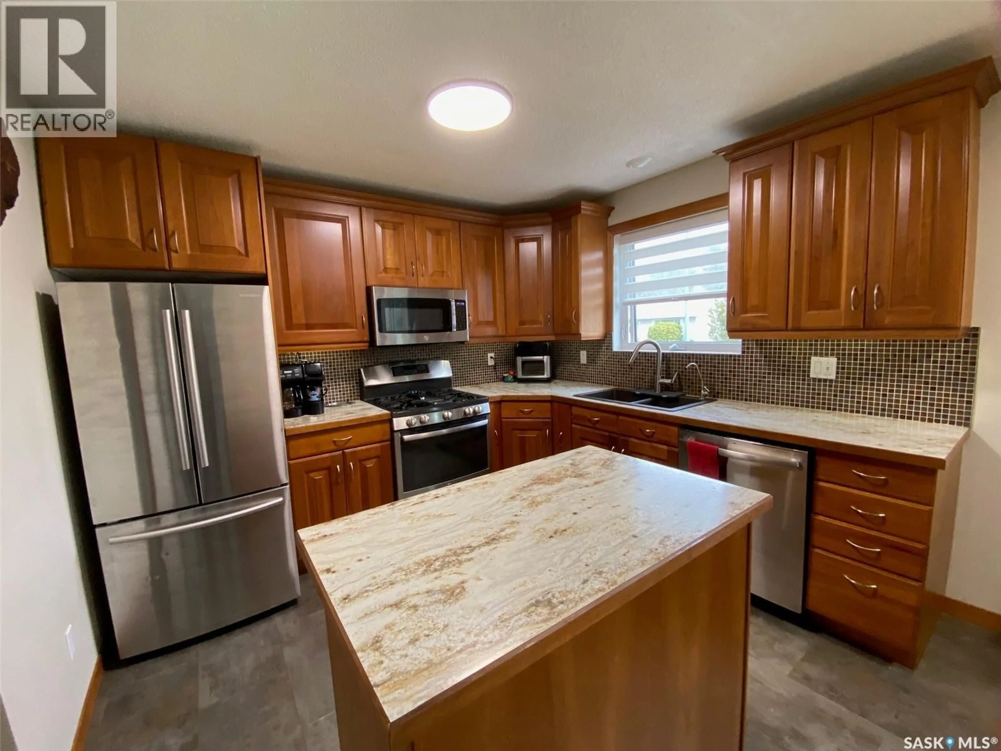38 CHARLESWOOD CRESCENT, Yorkton, Saskatchewan S3N2R6
Contact us about this property
Highlights
Estimated valueThis is the price Wahi expects this property to sell for.
The calculation is powered by our Instant Home Value Estimate, which uses current market and property price trends to estimate your home’s value with a 90% accuracy rate.Not available
Price/Sqft$253/sqft
Monthly cost
Open Calculator
Description
Location ! Close to hospital, schools, Gallagher centre and churches! With over 2300 sq feet of living space on 2 levels, this home is the perfect family home giving you the space to grow. The property offers 3 bedrooms and one full bath on main floor, with the basement hosting one more bedroom and 3 pce bathroom. Extensive upgrades have been completed in recent years. Kitchen upgrade includes cherry cabinets with ginger color stain, island for food prep , newer appliances along with the installation of a gas stove . Dining area and living room flow adjacent to kitchen ,. The basement hosts a large rec room , newer bathroom, office or den area and one more bedroom. The utility room has tons of storage space along with the laundry facilities. Windows upgraded to triple pane, 2 inch insulation behind siding, 2inch insulation styro foam in basement walls, attic insulation added, R50, new shingles in 2023, upgraded flooring through out home, new fence in 2022, side and front entrance in 2020, garage rafter system upgraded and lifted by 2 feet to allow a higher ceiling and garage door. Back yard is fenced and ready for your children and pets to enjoy. Garden space is also available in back yard. This home is READY MOVE in condition with all the upgrades done! make your appt today (id:39198)
Property Details
Interior
Features
Basement Floor
Den
Other
Bedroom
3pc Bathroom
Property History
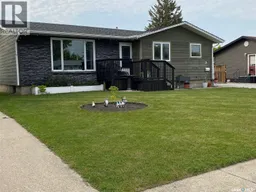 28
28
