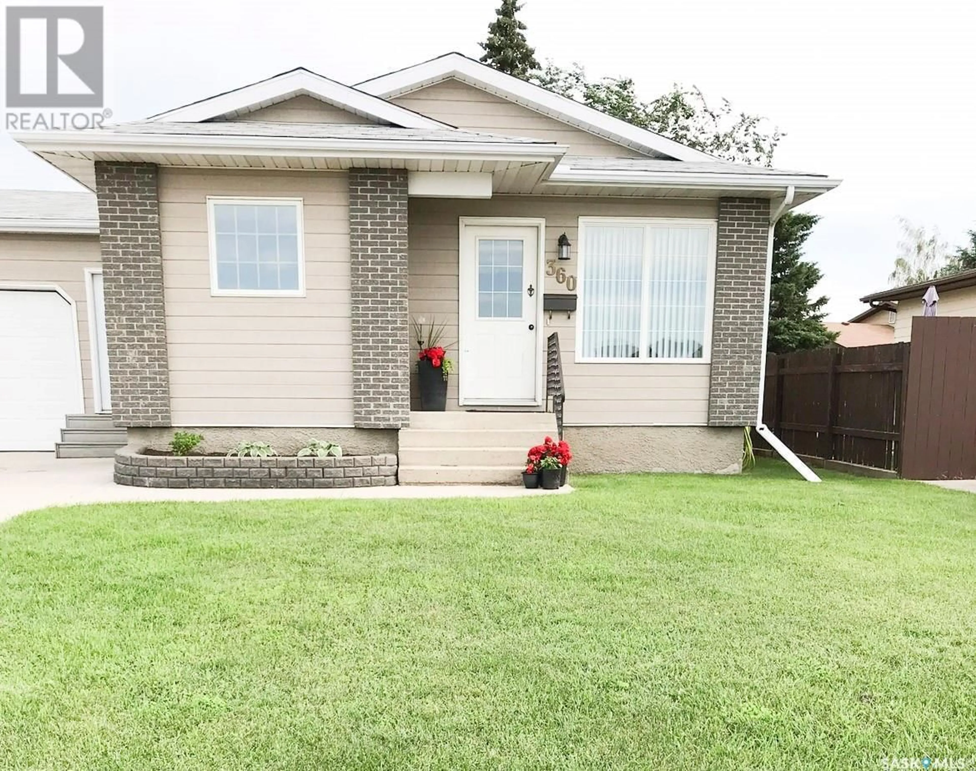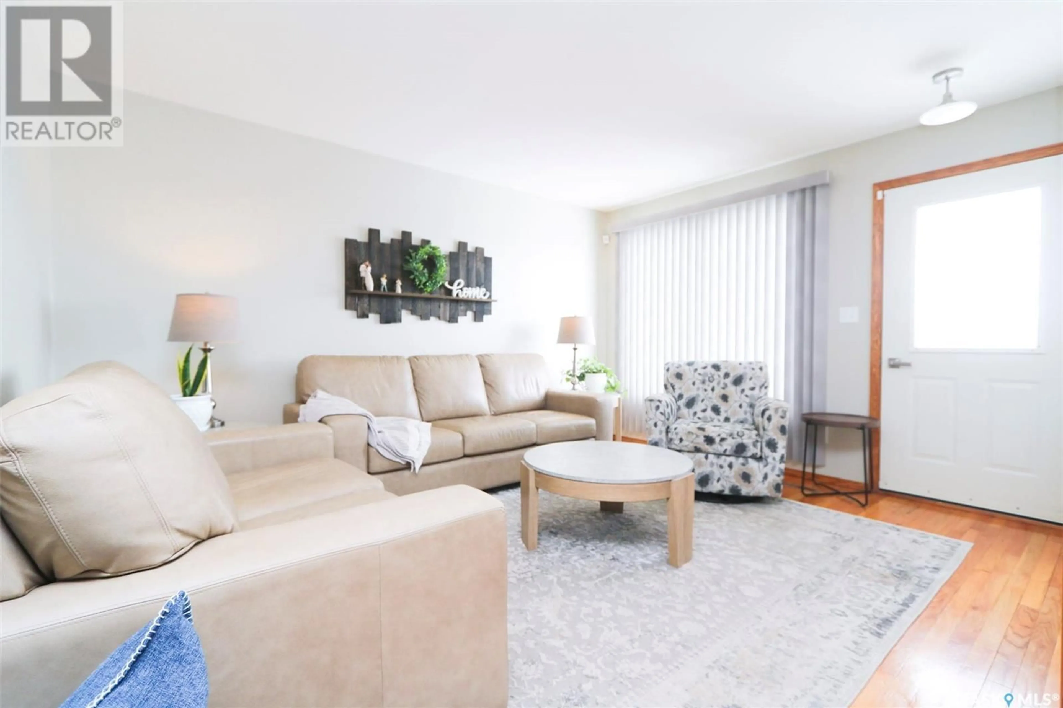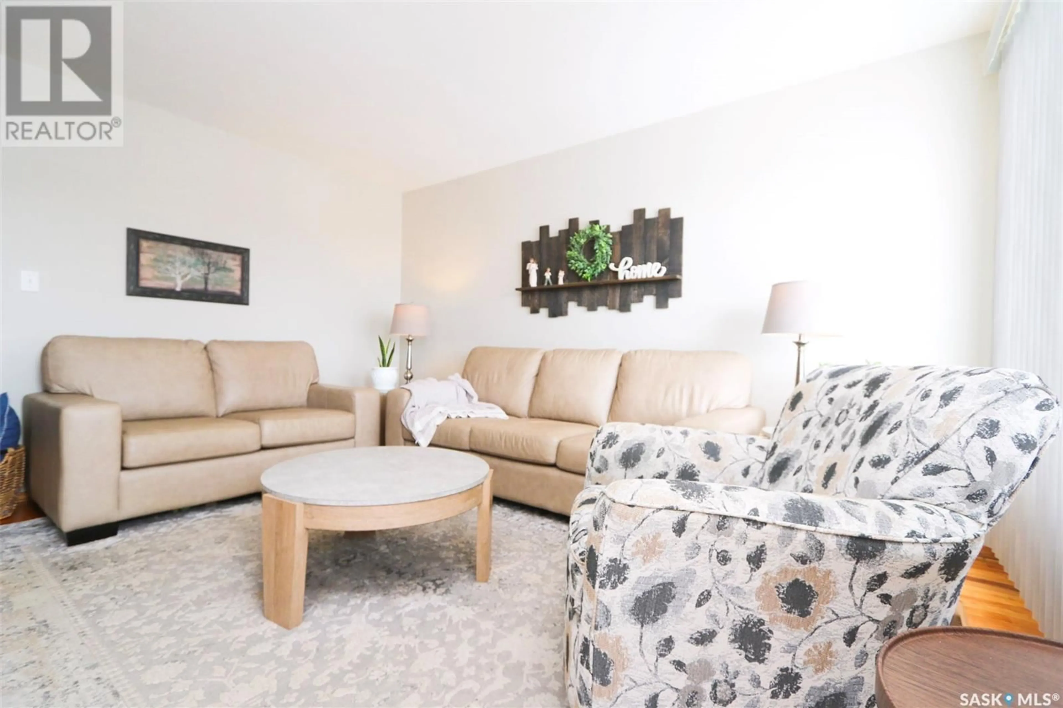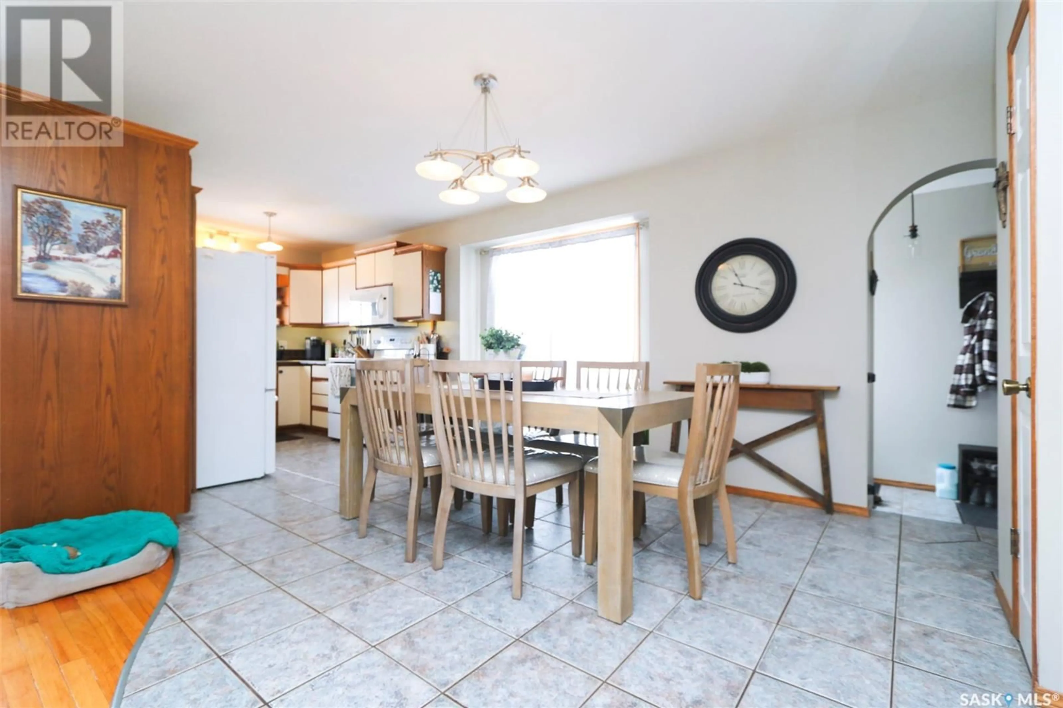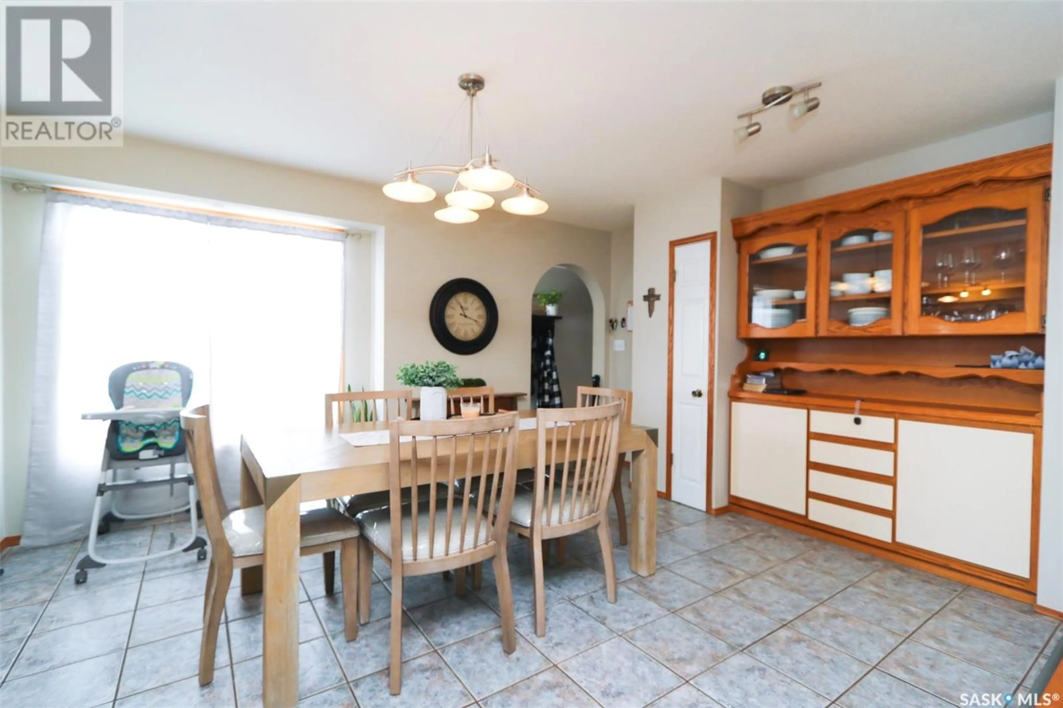360 DARLINGTON STREET, Yorkton, Saskatchewan S3N3V7
Contact us about this property
Highlights
Estimated ValueThis is the price Wahi expects this property to sell for.
The calculation is powered by our Instant Home Value Estimate, which uses current market and property price trends to estimate your home’s value with a 90% accuracy rate.Not available
Price/Sqft$262/sqft
Est. Mortgage$1,400/mo
Tax Amount (2025)$3,519/yr
Days On Market22 days
Description
360 Darlington Street East | Yorkton, SK Welcome to your new family home in the heart of Weinmaster Park—ideally located directly across from St. Michael's and MC Knoll Schools. With three playgrounds and two large parks just steps away, this is the perfect location for a growing family. Step inside to a spacious foyer with direct access to the 12x42 drive-thru garage—offering incredible storage, workspace, and convenience. The main level welcomes you with a bright dining area large enough for family gatherings and a built-in hutch for added storage and style. The efficient U-shaped kitchen is a cook’s dream, complete with a pantry, abundant cabinetry, expansive counter space, and under-cabinet lighting. Just around the corner, the cozy living room boasts a large window and beautiful hardwood flooring, making it a perfect place to relax. Down the hall, you'll find two comfortable bedrooms, a 4-piece bath, and a spacious primary suite featuring a walk-in closet, 2-piece ensuite, and direct access to the back deck—ideal for your future hot tub setup! The lower level is built for comfort and entertainment, featuring a warm family room with an electric fireplace, a wet bar, and space for a home gym or game area. Two additional bedrooms, a 3-piece bath, laundry area, and ample storage complete the basement. Spring is coming, and the fully fenced backyard is ready for it—enjoy BBQ season on the covered deck with privacy walls, perfect for outdoor dining and family fun. Don’t miss your chance to own this well-appointed home in a prime location. Call today for your personal tour! (id:39198)
Property Details
Interior
Features
Main level Floor
Foyer
15.6 x 8.7Kitchen
11.3 x 8.6Dining room
11.6 x 10.8Living room
14.1 x 11.5Property History
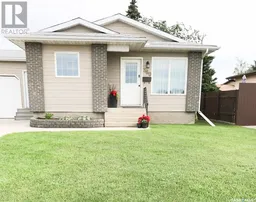 40
40
