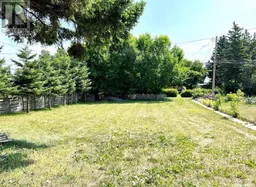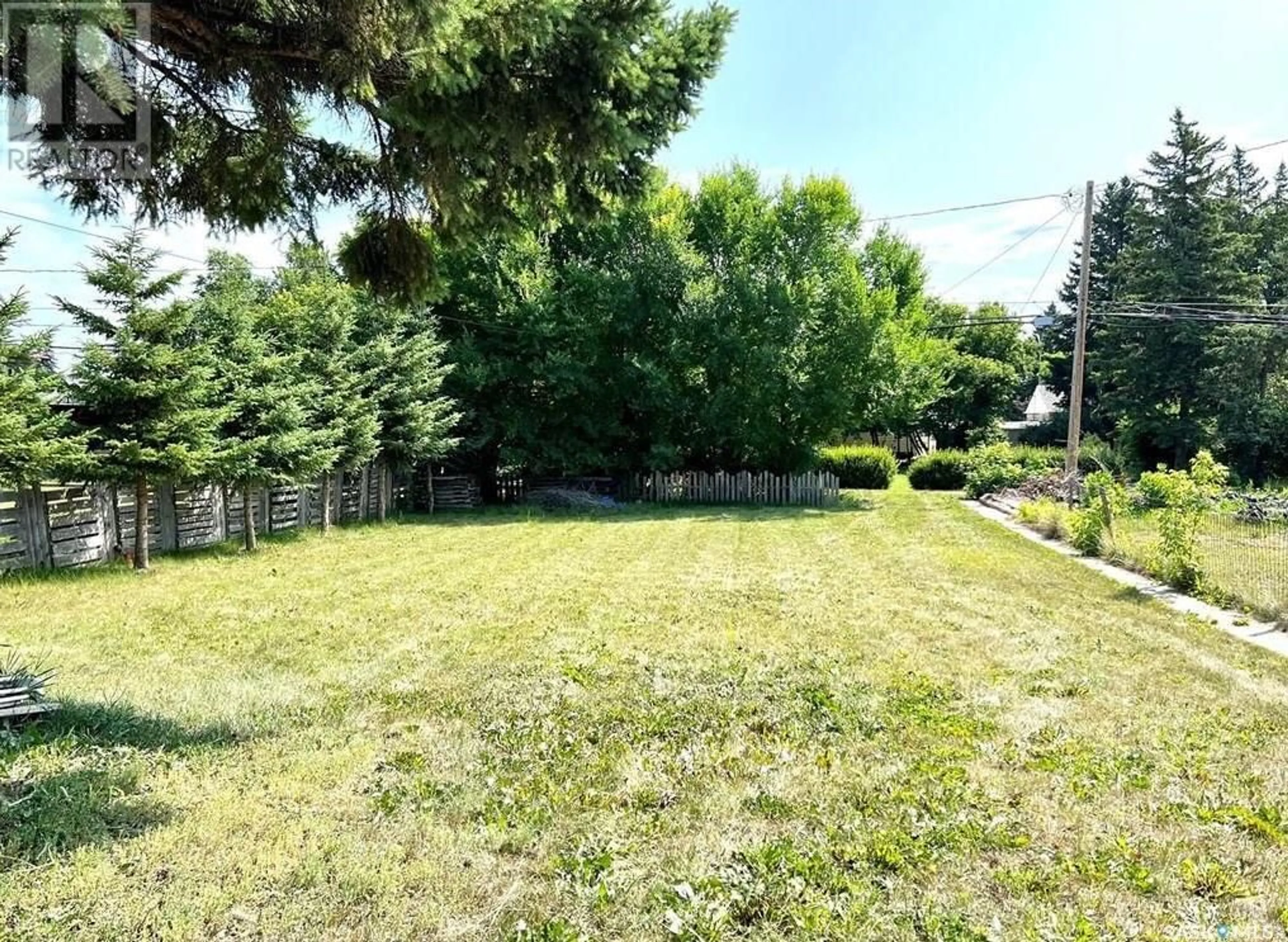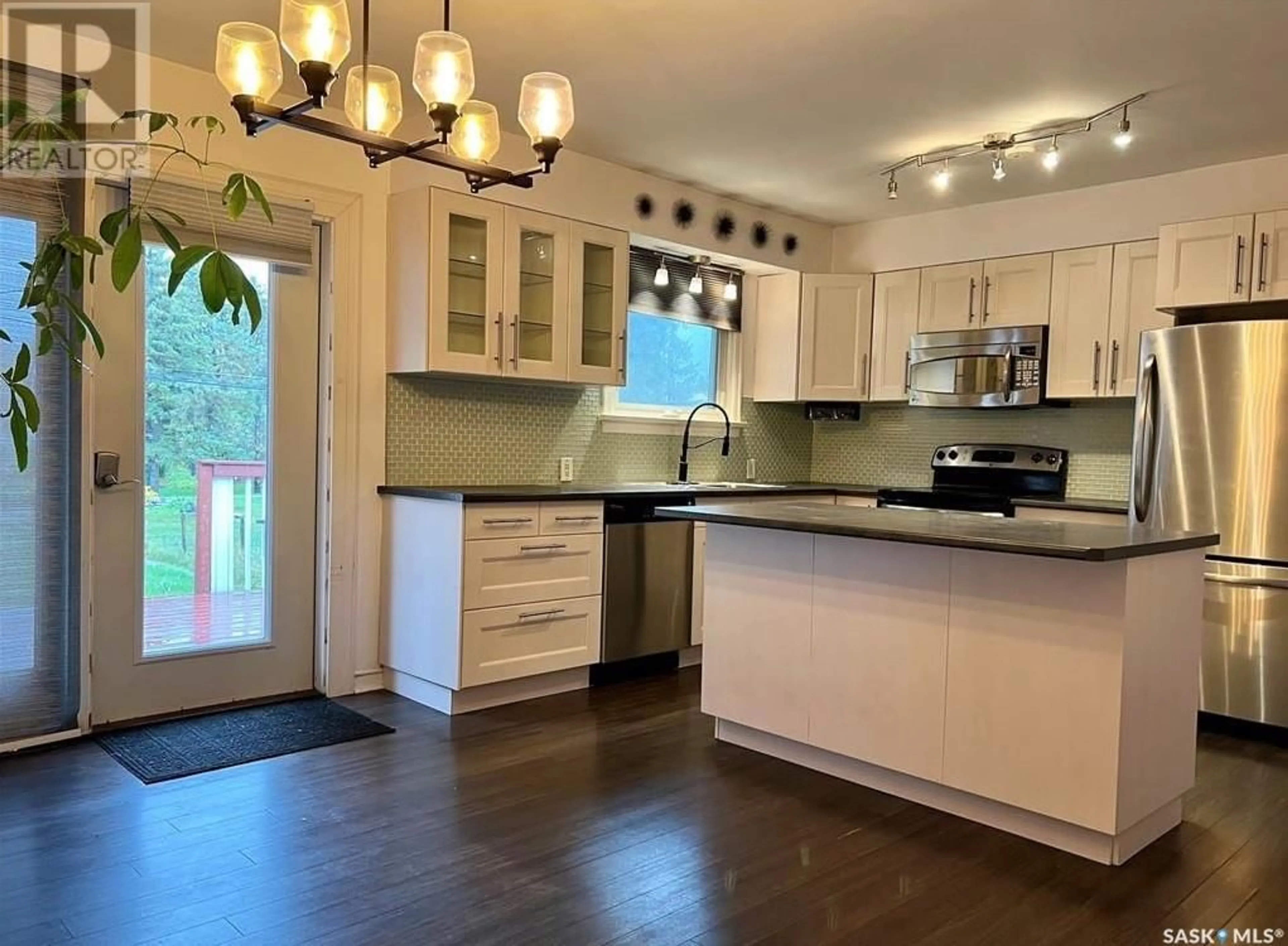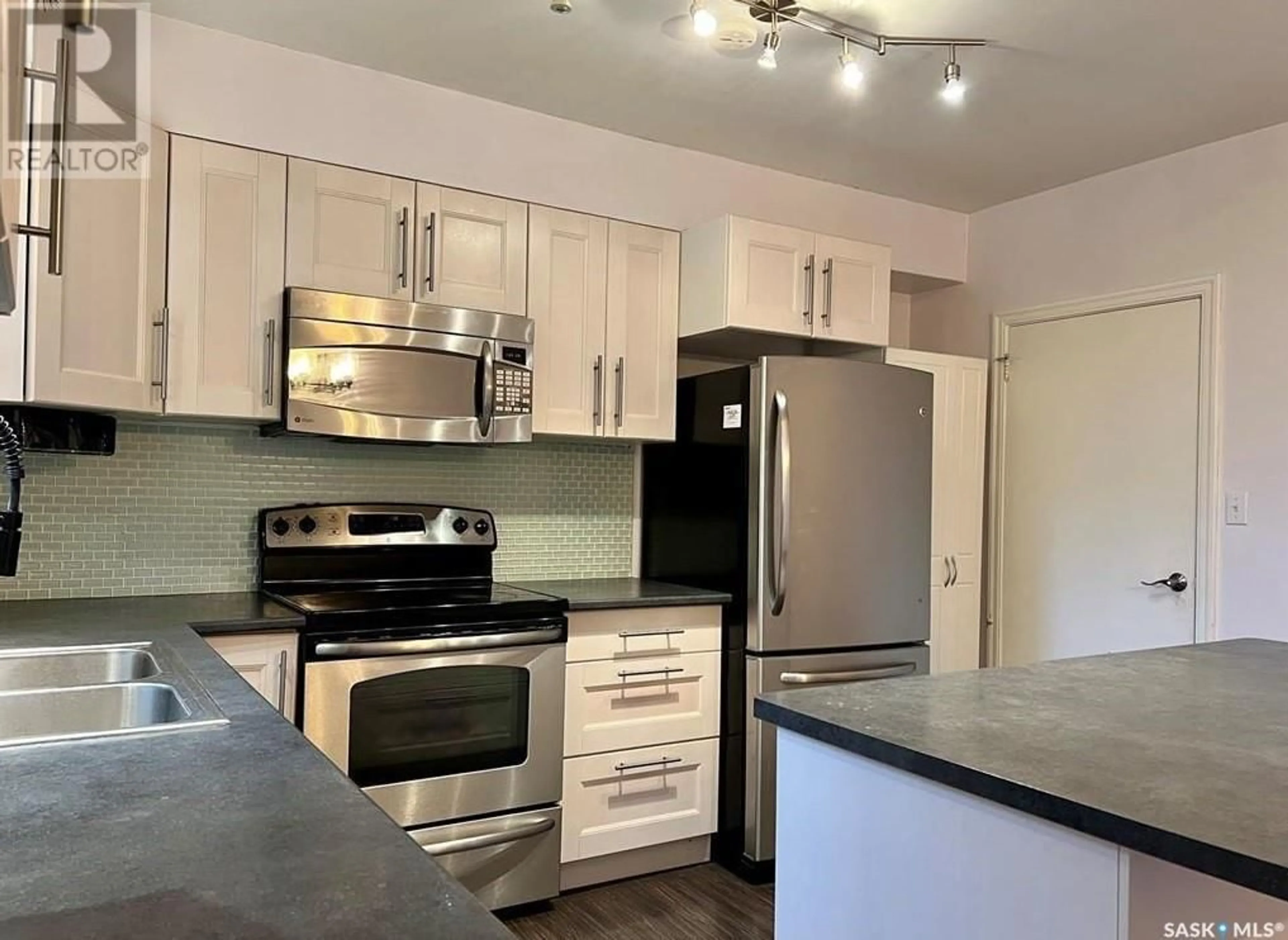35 JAMES AVENUE, Yorkton, Saskatchewan S3N2C1
Contact us about this property
Highlights
Estimated valueThis is the price Wahi expects this property to sell for.
The calculation is powered by our Instant Home Value Estimate, which uses current market and property price trends to estimate your home’s value with a 90% accuracy rate.Not available
Price/Sqft$225/sqft
Monthly cost
Open Calculator
Description
Attention investors and first-time home buyers! Here’s an incredible opportunity to own a versatile property that can help cover your housing expenses. Welcome to 35 James Avenue—featuring a basement suite with separate entrance, making it perfect for multi-generational living or rental income. The main floor offers a smart and functional layout with two generously sized bedrooms and a 4-piece bath. The west-facing living room is filled with natural light and provides stunning views of Saskatchewan sunsets. Toward the back of the home, you'll find a bright kitchen with a dining area and double garden doors leading to a spacious deck—ideal for entertaining or enjoying quiet evenings outdoors. Step into the backyard and you’ll feel like you’ve entered your own private park. With an impressive 180-foot deep lot, there’s plenty of space for kids, pets, gardening, or future development. The insulated and heated single garage adds year-round convenience. Downstairs, the basement provides flexible living options with a shared kitchen, 3-piece bath, laundry, and four additional bedrooms—one with its own private 3-piece ensuite. This setup is ideal for accommodating students, extended family, or short-term renters. The potential here is endless. Whether you're looking to grow your real estate portfolio or offset your mortgage, this home is worth a look. Book your showing today! (id:39198)
Property Details
Interior
Features
Main level Floor
Foyer
4pc Bathroom
6.1 x 8.8Kitchen
12.7 x 10Dining room
12.7 x 9Property History
 4
4



