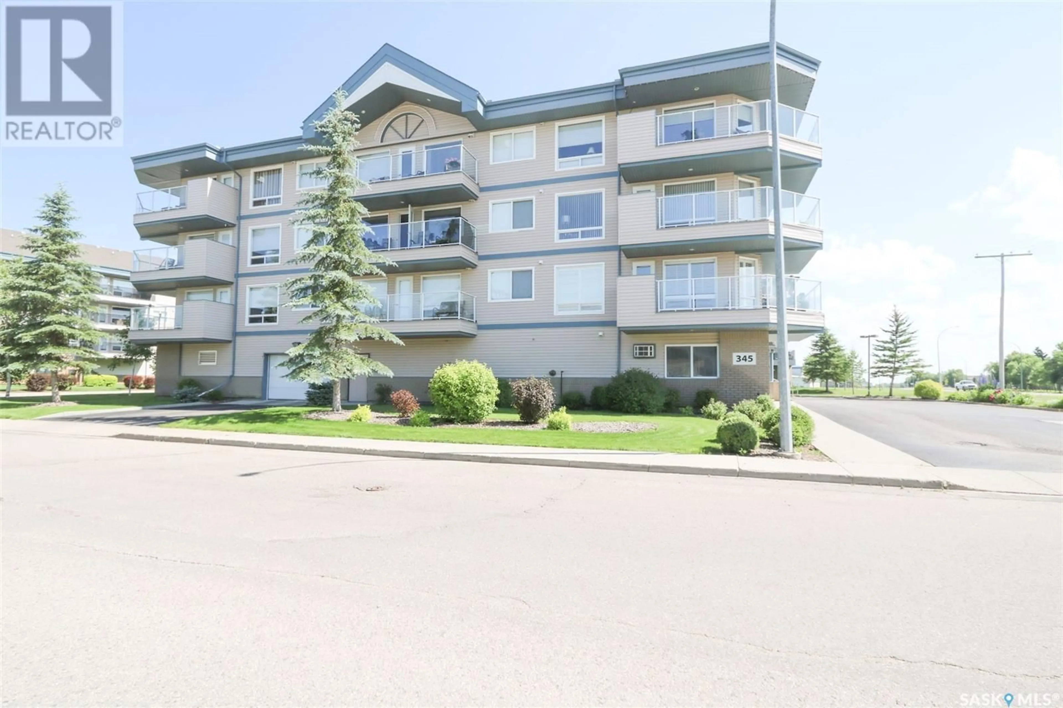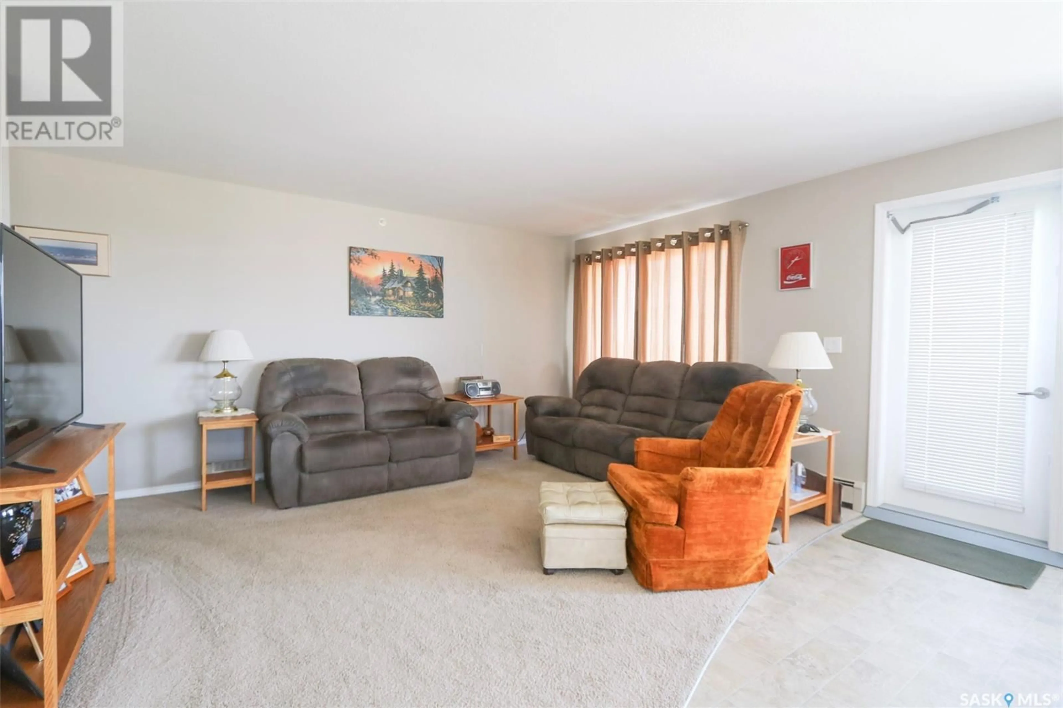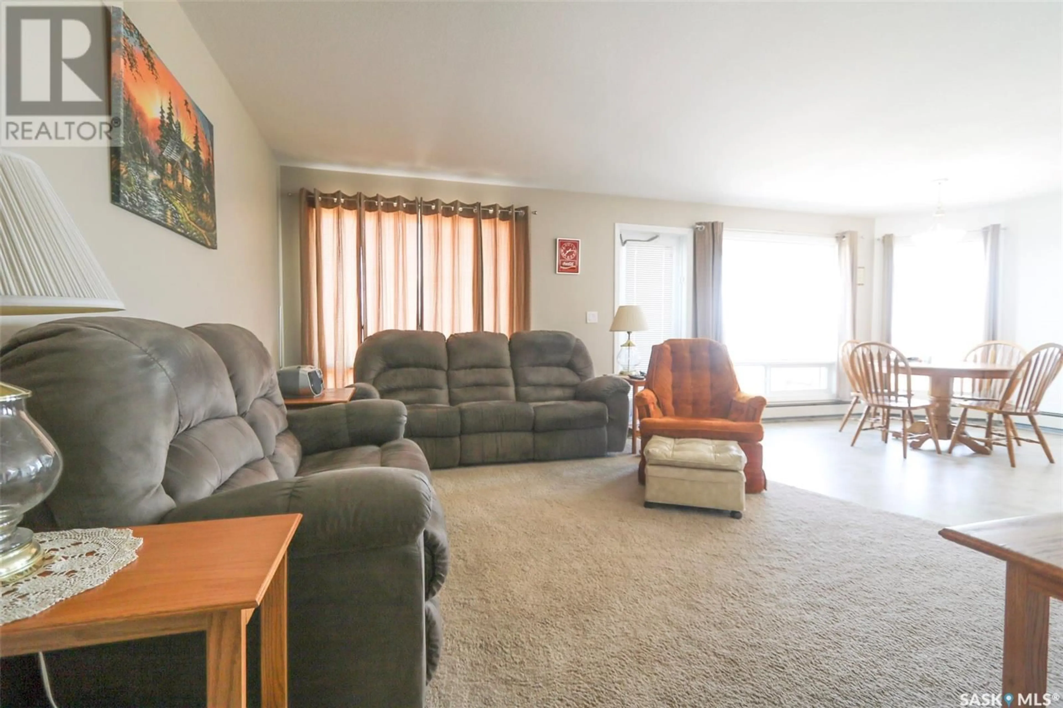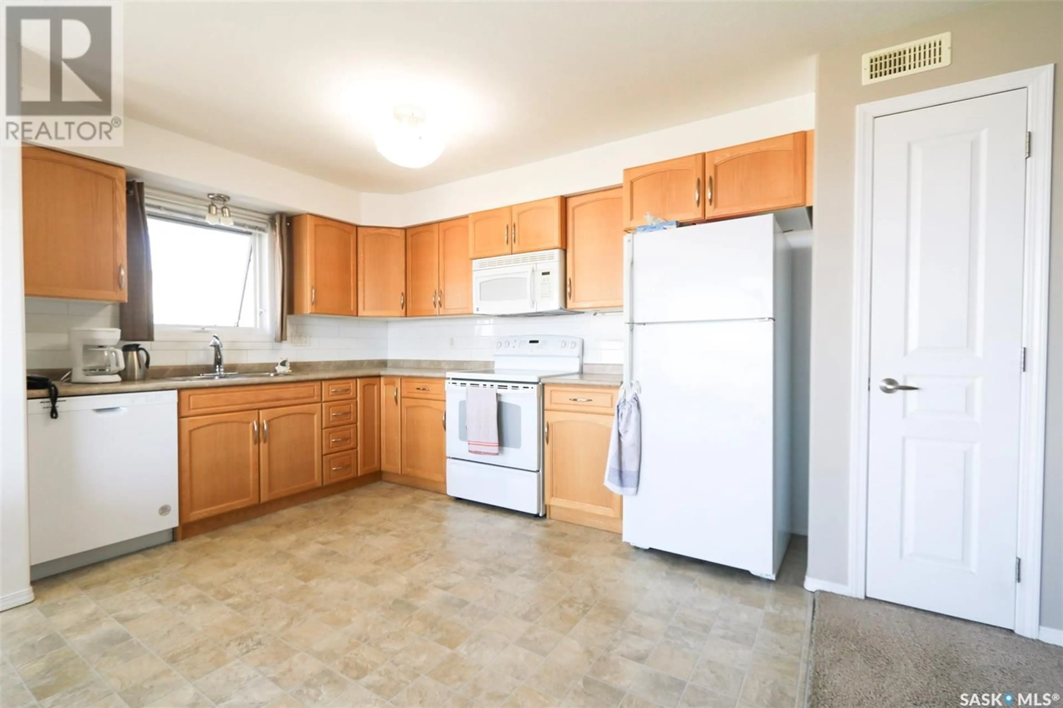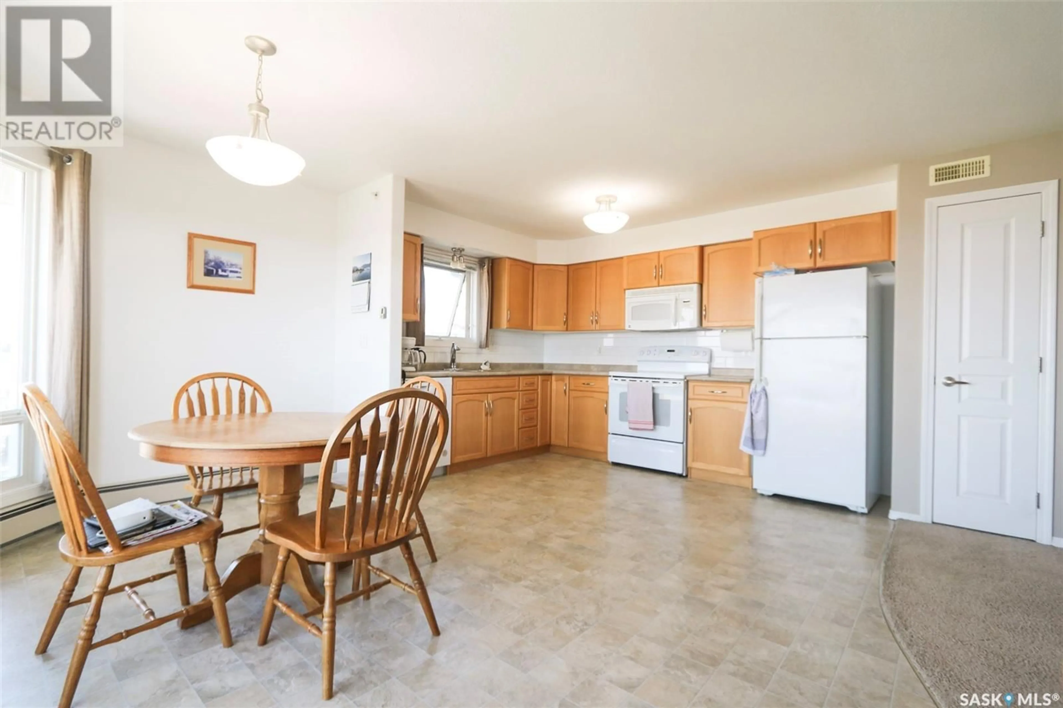345 - 303 MORRISON DRIVE, Yorkton, Saskatchewan S3N3C4
Contact us about this property
Highlights
Estimated valueThis is the price Wahi expects this property to sell for.
The calculation is powered by our Instant Home Value Estimate, which uses current market and property price trends to estimate your home’s value with a 90% accuracy rate.Not available
Price/Sqft$320/sqft
Monthly cost
Open Calculator
Description
Welcome to Unit 303 at 345 Morrison Drive – a corner-unit condo offering one of the best panoramic views in Yorkton! Perched on the 3rd floor and facing northeast, this bright and airy home overlooks both the city skyline and scenic countryside. And if you love sunsets, you can even catch the golden hues from your private balcony. Located on a well-maintained corner lot, this building is just steps from Parkland Mall and has walking trails right across the street. The unit includes a heated underground parking stall and separate storage room, offering convenience and security. The building features a spacious and welcoming common area ideal for social gatherings and community events. The elevator is conveniently located just around the corner from your door, making access easy and stress-free. Inside, you'll love the open-concept layout filled with natural light from wraparound windows. The kitchen window looks east—perfect for enjoying your morning routine with a sunrise view. A rare find in condos, this unit also boasts a large laundry and storage room. There are two generously sized bedrooms, including a primary suite complete with a walk-in closet and private 3-piece ensuite. If you're ready for a low-maintenance, lifestyle-friendly option, this is the perfect place to enjoy a fresh start. Condo living here means comfort, convenience, and carefree living—all with an unbeatable view. (id:39198)
Property Details
Interior
Features
Main level Floor
Foyer
4.6 x 14.13pc Bathroom
4.6 x 7.9Laundry room
Kitchen
13.4 x 16.8Condo Details
Inclusions
Property History
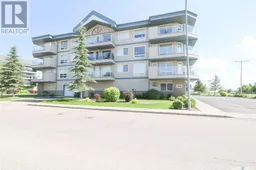 34
34
