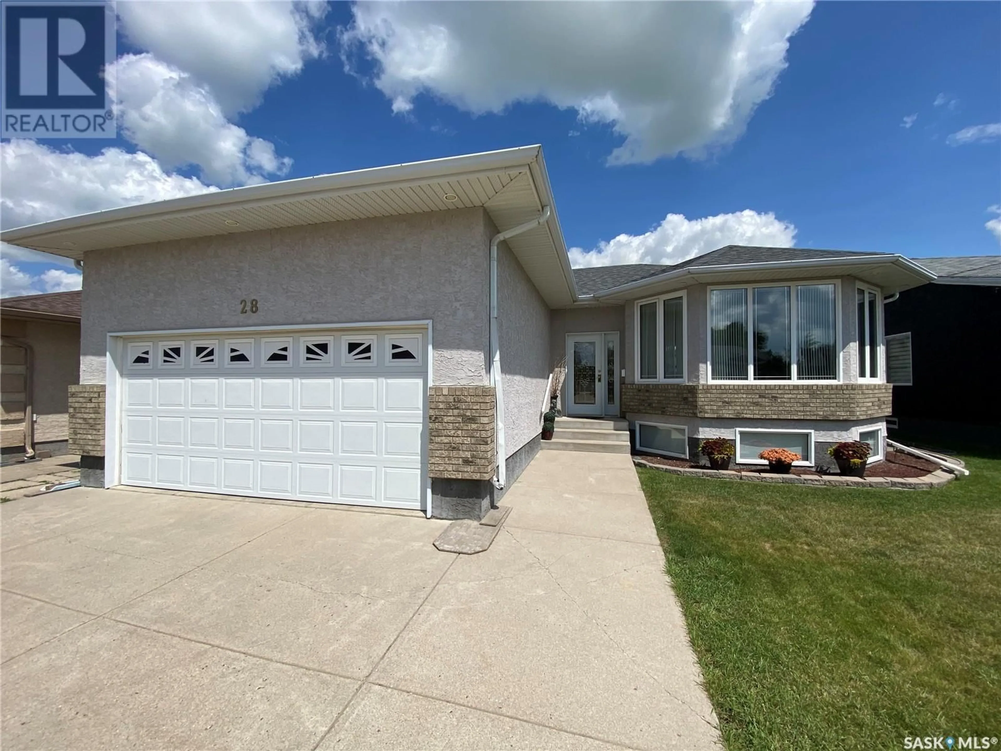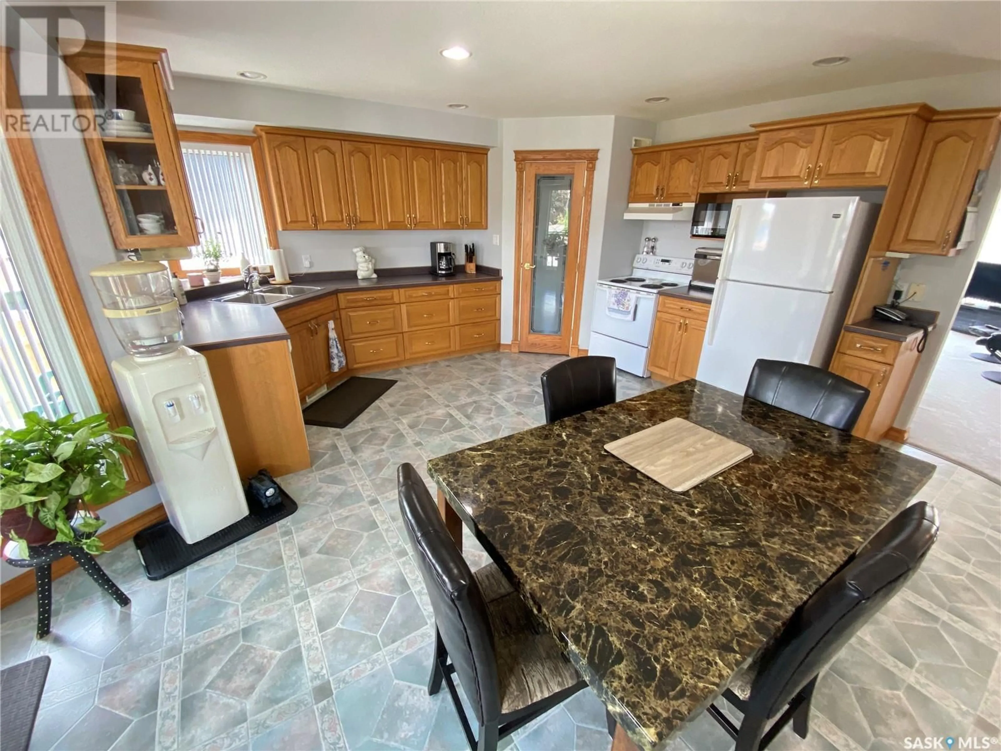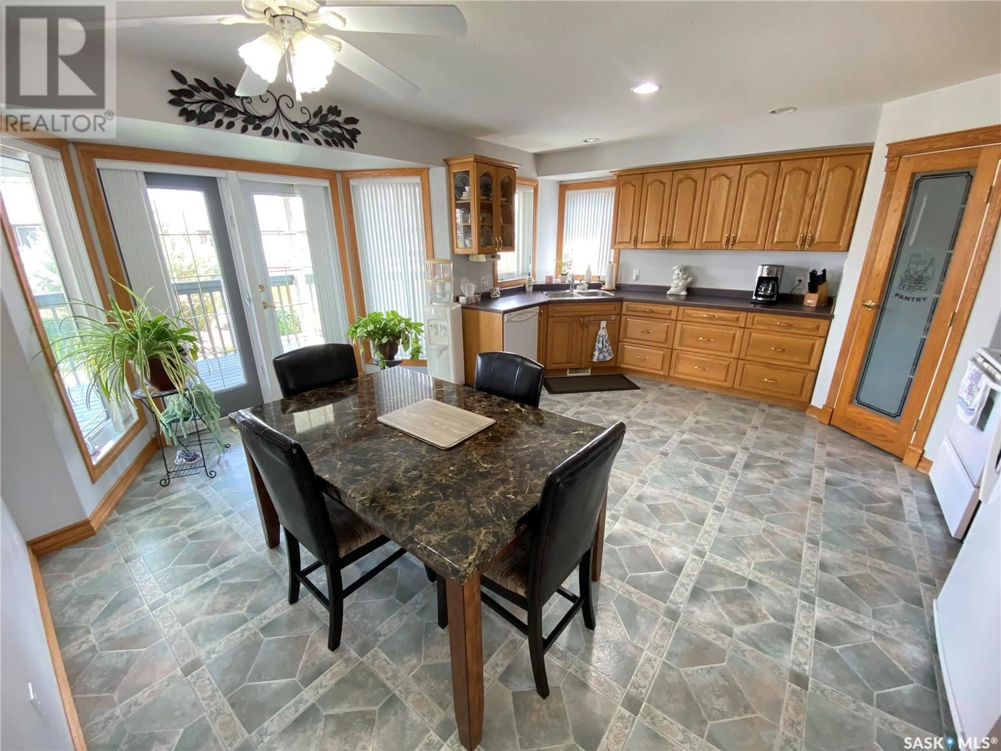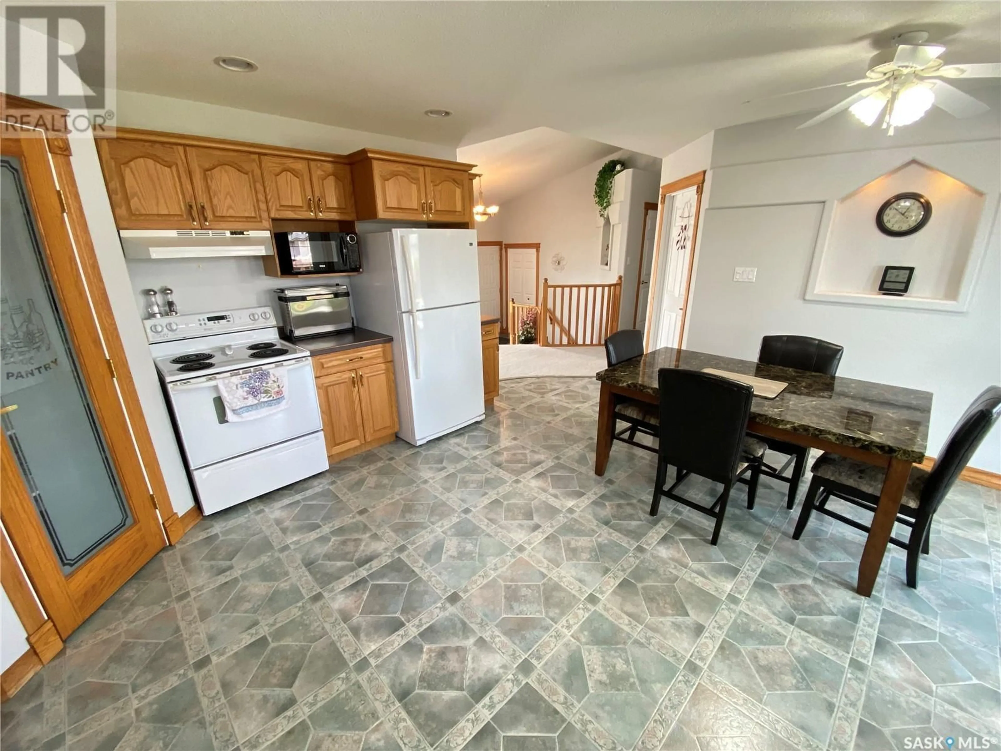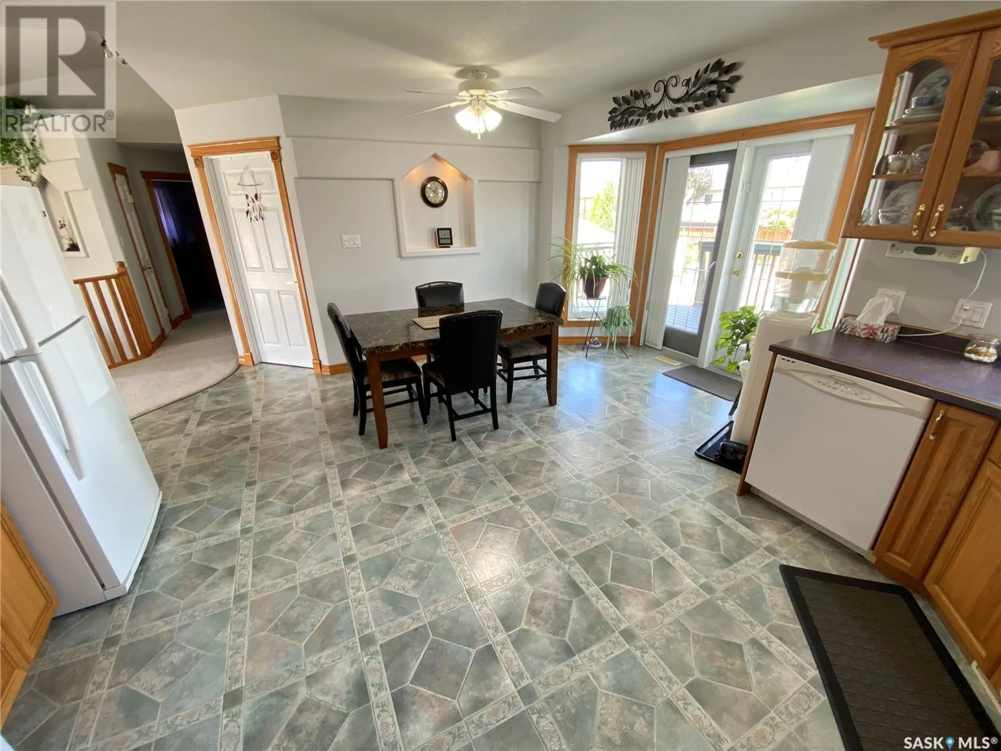28 WYNN PLACE, Yorkton, Saskatchewan S3N4A3
Contact us about this property
Highlights
Estimated valueThis is the price Wahi expects this property to sell for.
The calculation is powered by our Instant Home Value Estimate, which uses current market and property price trends to estimate your home’s value with a 90% accuracy rate.Not available
Price/Sqft$304/sqft
Monthly cost
Open Calculator
Description
Welcome to 28 Wynn Place. This home is in immaculate condition and was a Family Brown Show home. This ICF 1298 sq ft bungalow features attached double garage, covered deck, vaulted ceilings and an amazing layout. As you enter the home the huge entranceway with access to your attached garage and downstairs to your finished basement. Come up a few steps into your vaulted ceilings large living room area. Adjoining is your dining area and kitchen which supplies generous amounts of cabinet and countertop space, walk in pantry and access to your covered deck overlooking your beautiful yard with underground irrigation. Down the hallway the primary bedroom features double closets and space for king-size furniture. Secondary bedroom along with your 4-piece washroom and separate large main floor laundry room complete the main floor. Downstairs the large rec room area contains a natural gas fireplace and large basement windows allowing natural light to fill into the basement area. An office/den off the rec room area and 2 additional large bedrooms along with the 3-piece washroom. Large utility room and storage area completes the basement floor. The home is in pristine condition and is situated on a desirable street in the Weinmaster Park Area within a short walking distance of the two elementary schools and shopping areas in the east end. Shingles were replaced in 2018 and water heater in 2024. Don’t miss out make this your home today! (id:39198)
Property Details
Interior
Features
Main level Floor
Kitchen
10.4 x 14.6Dining room
8.6 x 17.7Living room
19.3 x 17.2Primary Bedroom
13.2 x 14.8Property History
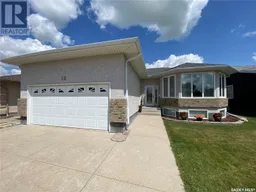 29
29
