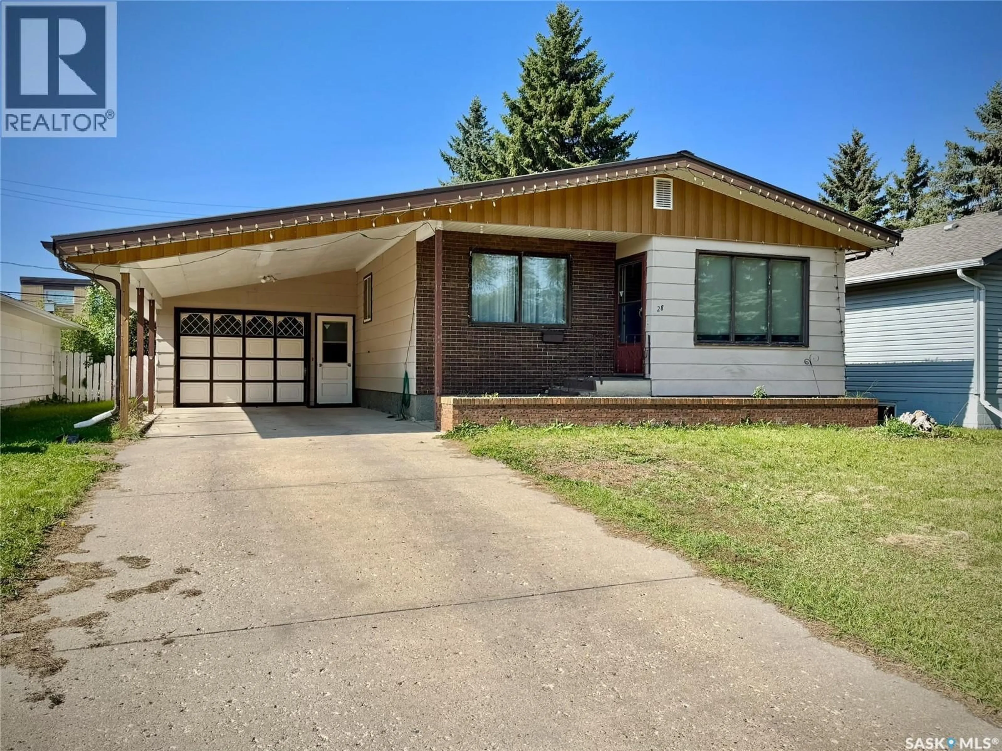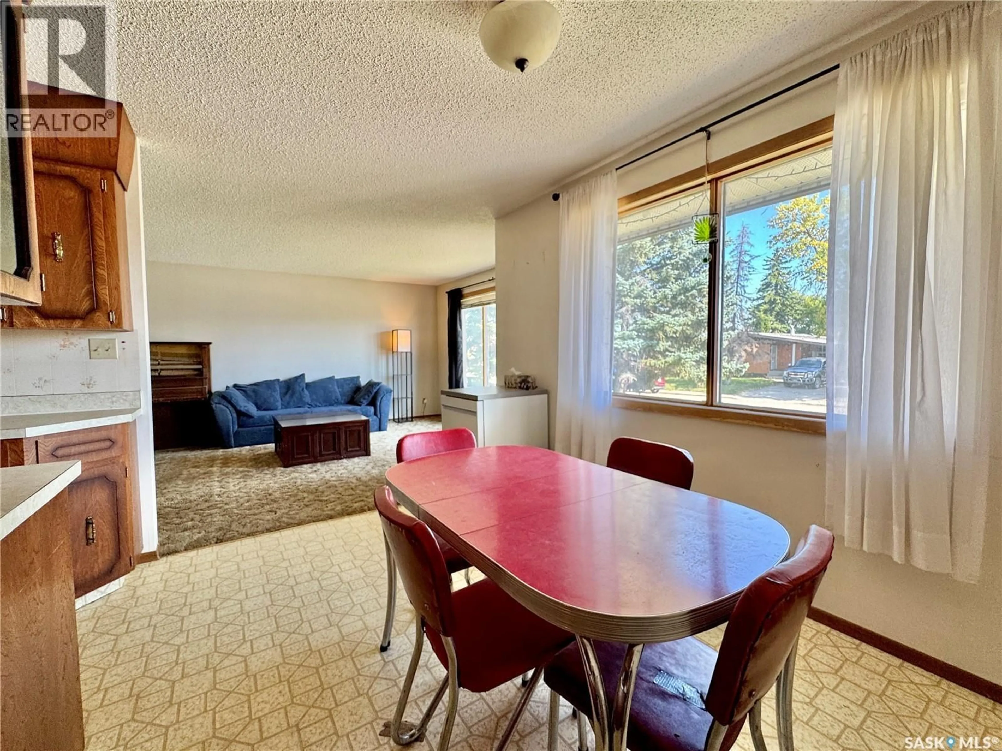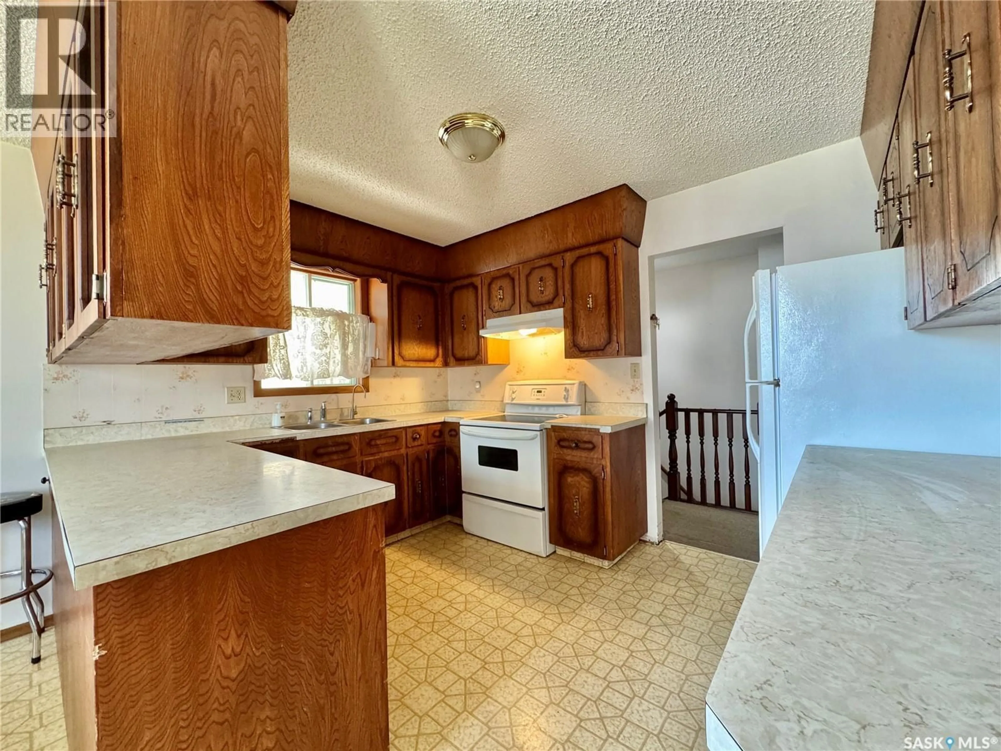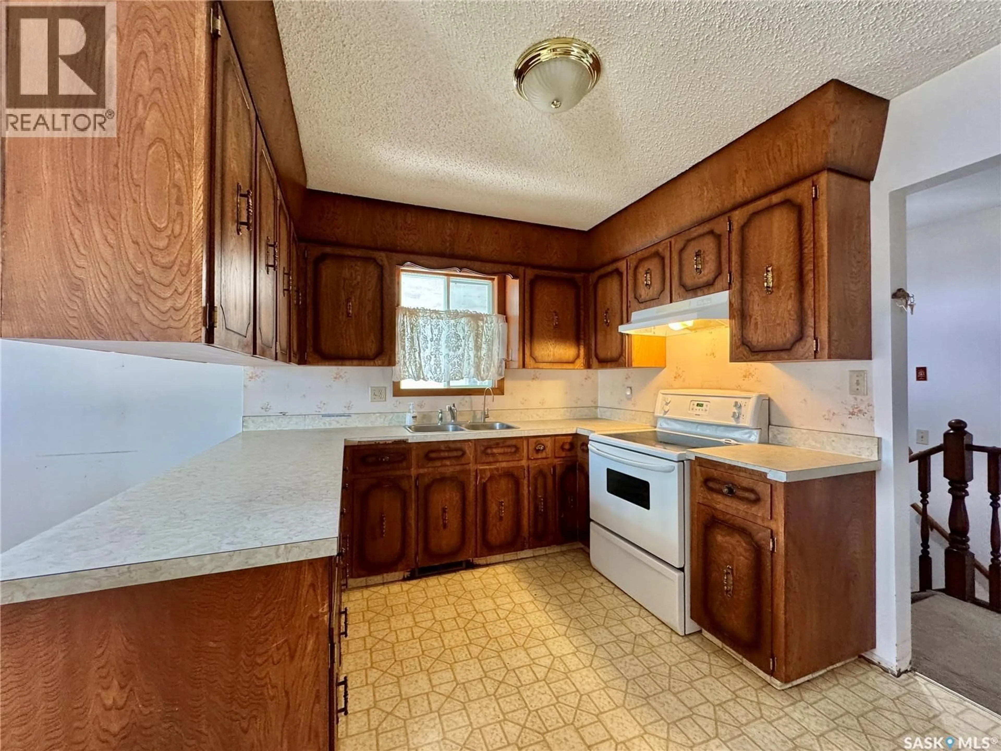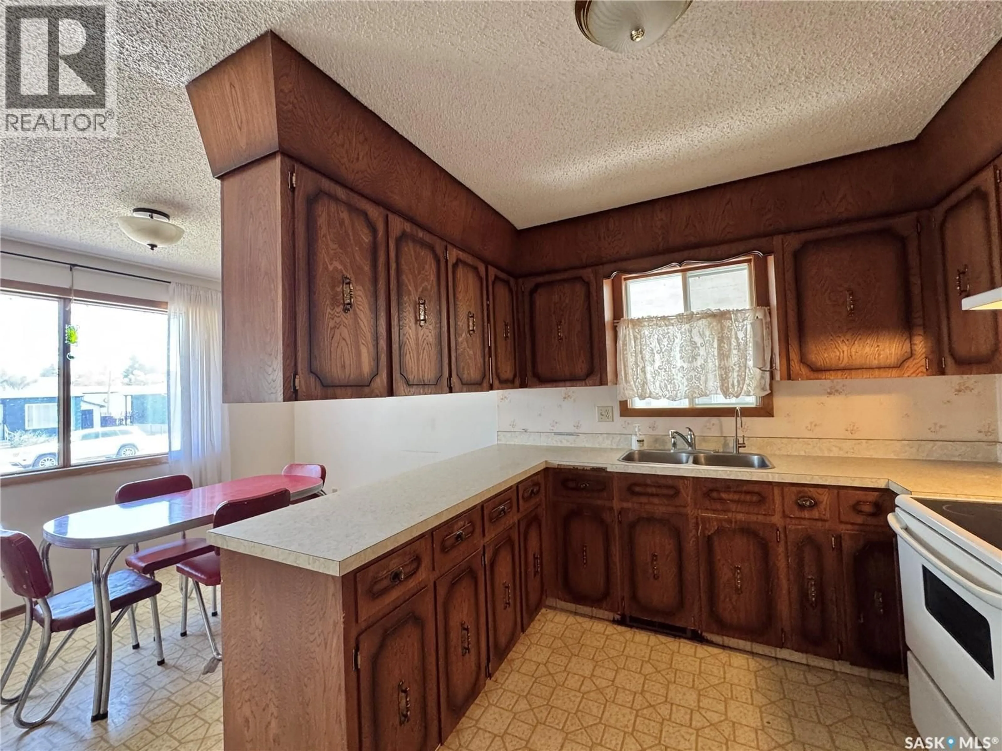28 CLARKE AVENUE, Yorkton, Saskatchewan S3N2M3
Contact us about this property
Highlights
Estimated valueThis is the price Wahi expects this property to sell for.
The calculation is powered by our Instant Home Value Estimate, which uses current market and property price trends to estimate your home’s value with a 90% accuracy rate.Not available
Price/Sqft$203/sqft
Monthly cost
Open Calculator
Description
Built in ’79 and proud of it, this place has been cared for every step of the way and now it’s ready for your 2025 makeover. The bones? Rock solid. The basement? Dry as they come. The roof? Metal—so you can forget about shingles for years. And yes, there’s central air to keep you cool while you plan the big reveal. Inside you’ll find that legendary fire-engine-red carpet just waiting for your bare toes. The kitchen has more counter and cupboard space than most new builds can dream of, and the den is big enough for every hobby or “extra room” idea you’ve been saving on Pinterest. Out back is a fully fenced yard that’s nothing but potential—garden, firepit, or maybe that hot tub you’ve been talking about. The insulated garage has man doors front and back and there’s even a carport to keep the vehicles covered. And the kicker: you’re walking distance to the Gallagher Centre. Hockey game? Summer fair? No more hunting for a parking spot—you can just stroll over. If you’ve been waiting for a retro canvas with endless possibilities, this is it (id:39198)
Property Details
Interior
Features
Main level Floor
Living room
16'10 x 12'5Dining room
8'2 x 11'11Kitchen
11'11 x 9'2Bedroom
7'11 x 9'3Property History
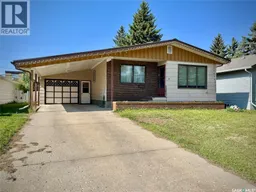 33
33
