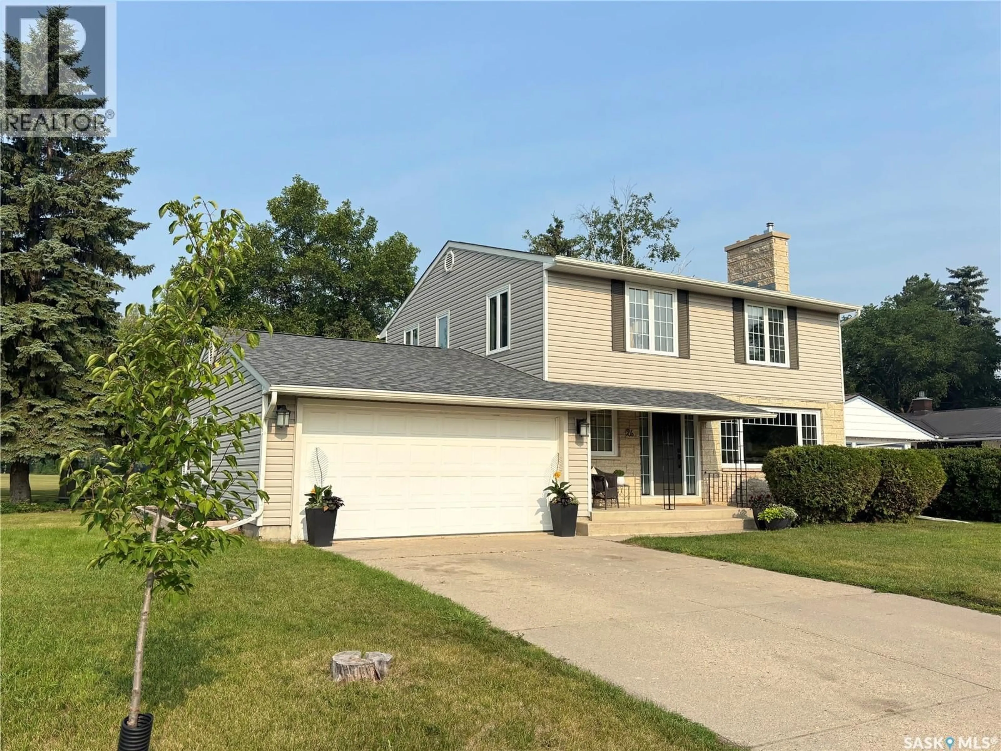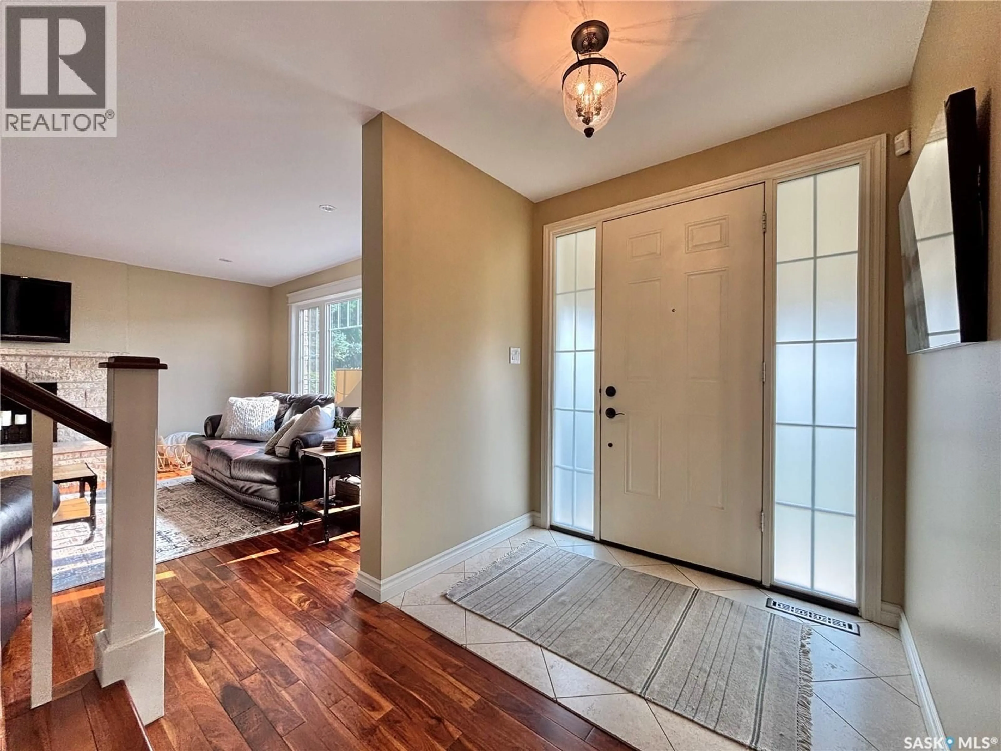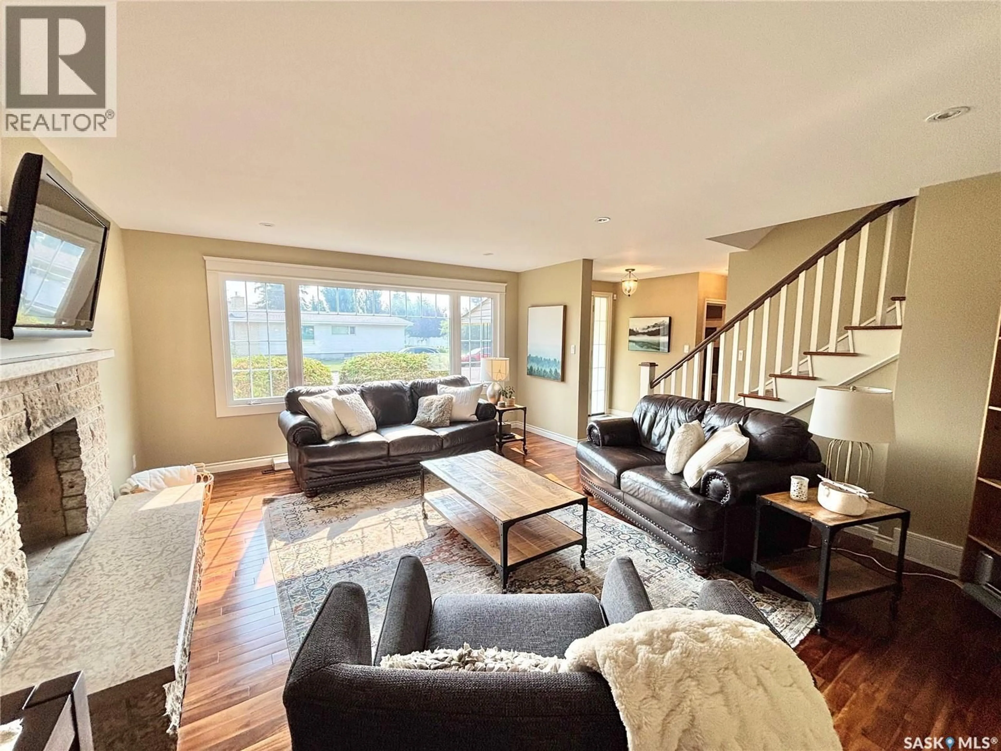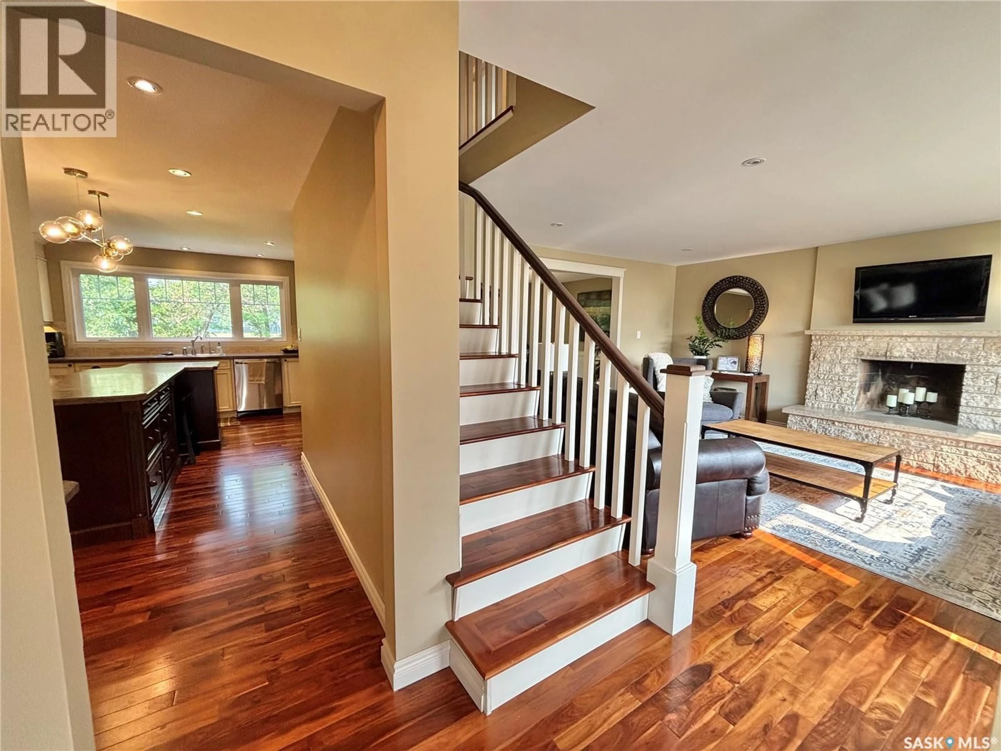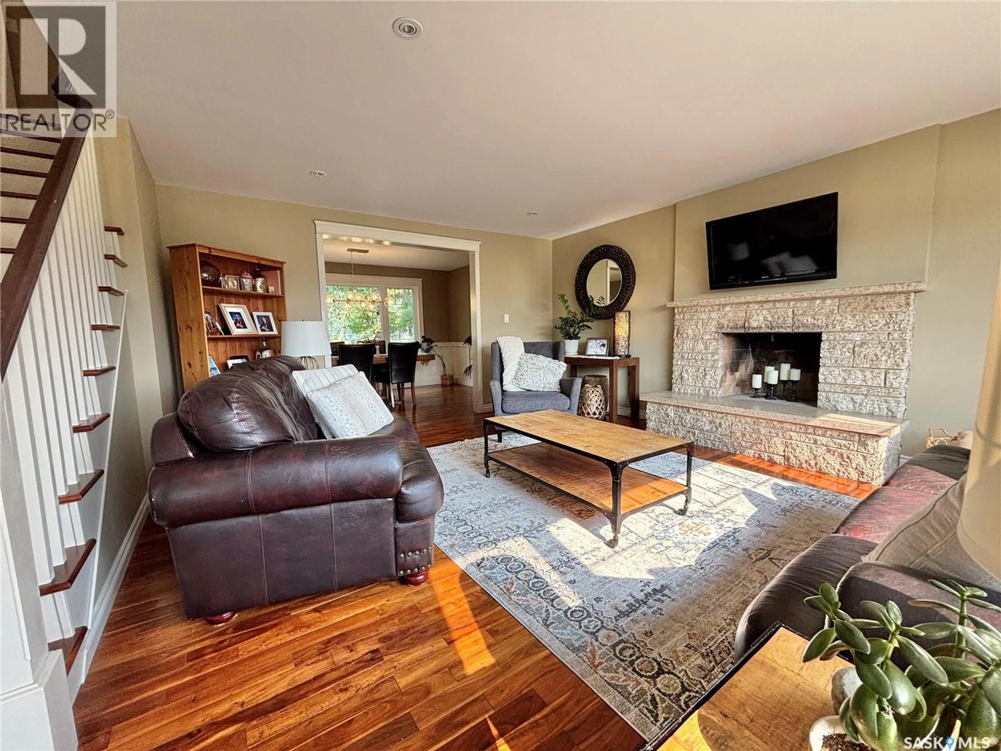26 DRIFTWOOD CRESCENT, Yorkton, Saskatchewan S3N2P8
Contact us about this property
Highlights
Estimated valueThis is the price Wahi expects this property to sell for.
The calculation is powered by our Instant Home Value Estimate, which uses current market and property price trends to estimate your home’s value with a 90% accuracy rate.Not available
Price/Sqft$236/sqft
Monthly cost
Open Calculator
Description
Homes like this are hard to find! Nestled in the South west corner of Yorkton on a quiet crescent backing a park with it's very own park like yard is a literal dream. This beautifully renovated two-storey home offers the perfect combination of quality, elegance, practical and timeless design throughout. The large front entry is the perfect place to greet guests and that is just the beginning of all this home has to offer! The sizeable living room with walnut hardwood and beautiful east facing window with a beautiful preserved(decorative) stone fireplace is a statement when you walk in. Good flow into the dining room with yet another large window that offers a beautiful view to the yard and park. Plenty of room to entertain and have family dinners. The custom kitchen just off the dining room has it all with yet another beautiful view above the sink to the yard. Stainless steal appliances, solid cabinets, under cabinet lighting, soft close and customized to maximize the space with an eat in island. There is large mudroom/laundry right off the kitchen with direct entry to the garage and access to your newer deck! There is a two piece bath and storage that finish off the main floor. The classic walnut stairs lead up to 3 spacious bedrooms and a primary with a walk in closet and 2 piece ensuite. The multiple windows are impressive in all the rooms allowing light and a unique view from every room!! The main bathroom has recently been updated top to bottom to allow for a new family to move in without a worry. Want to spread out, there is still more space in the developed basement. A cozy but sizeable family room, loads of storage and another beautifully done bath and utility completes the basement. The layout is perfect for a family of any size!! Too many updates to list so the sellers have provided a list of updates and work done! There is a 917 form in effect with offer pr... As per the Seller’s direction, all offers will be presented on 2025-08-12 at 12:06 AM (id:39198)
Property Details
Interior
Features
Main level Floor
Living room
15 x 18Dining room
10.6 x 152pc Bathroom
4 x 7Kitchen
13.6 x 20Property History
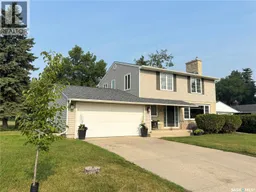 50
50
