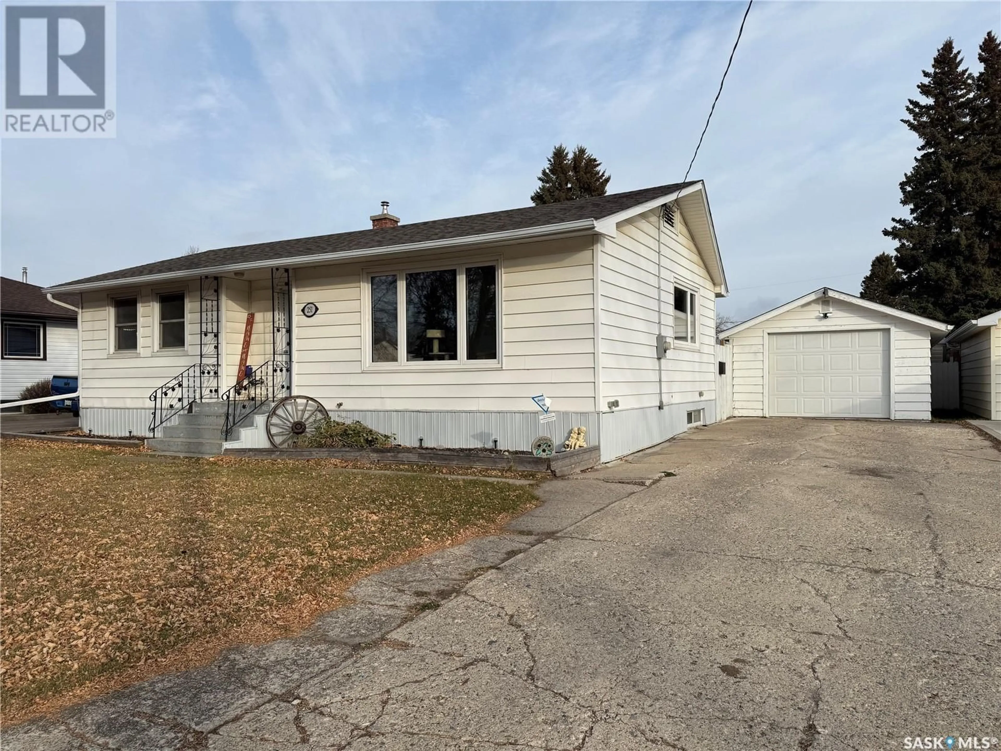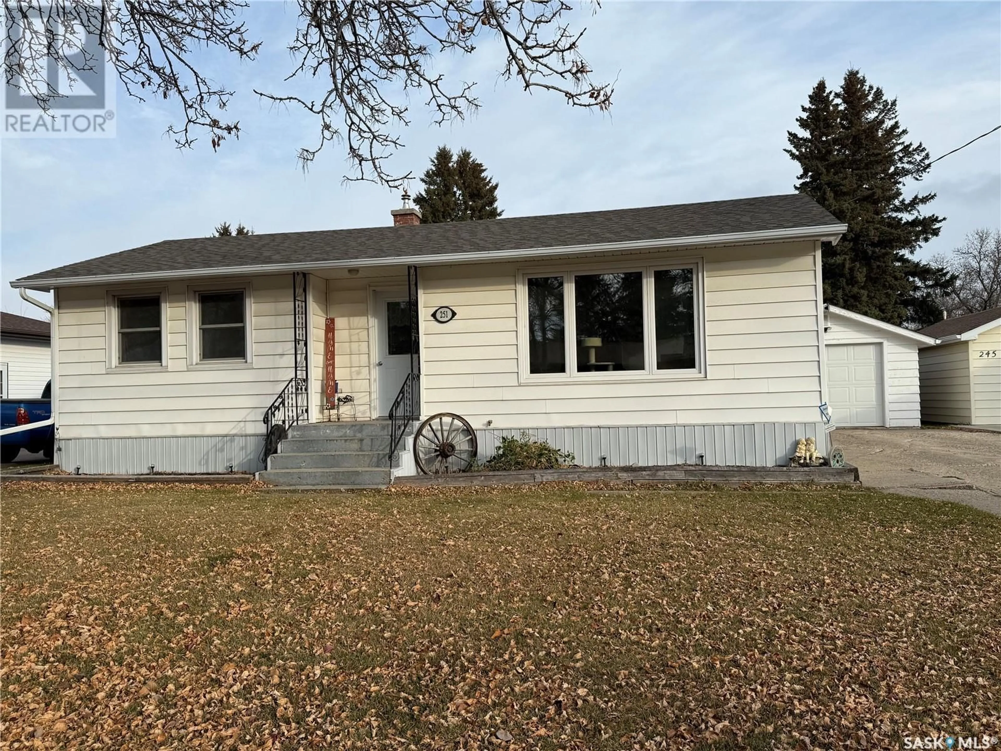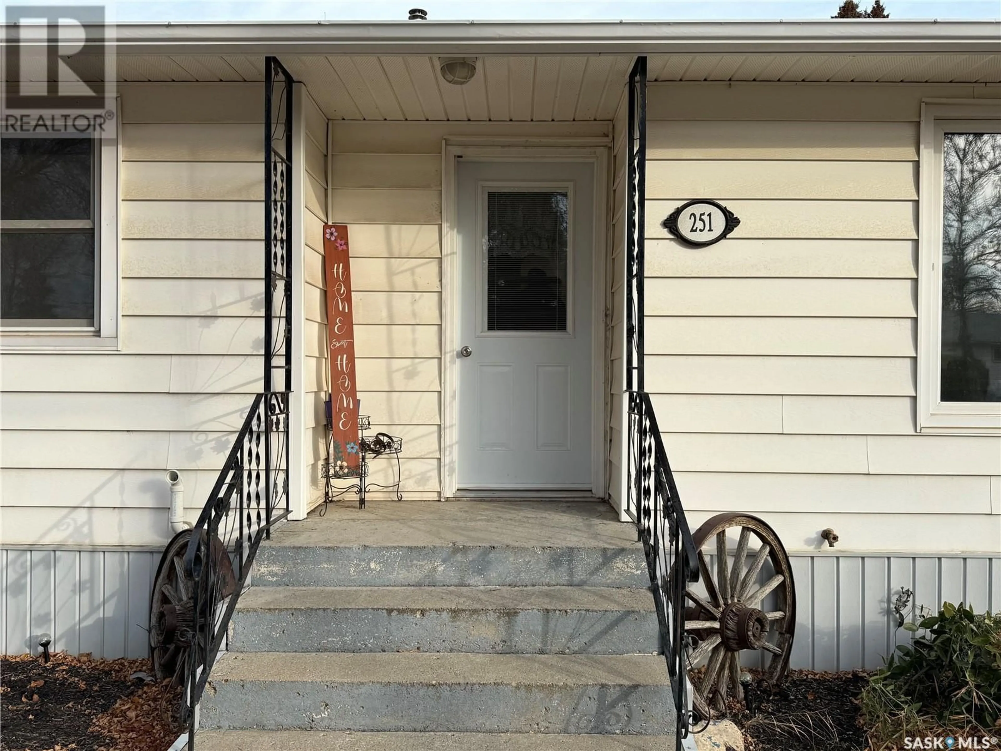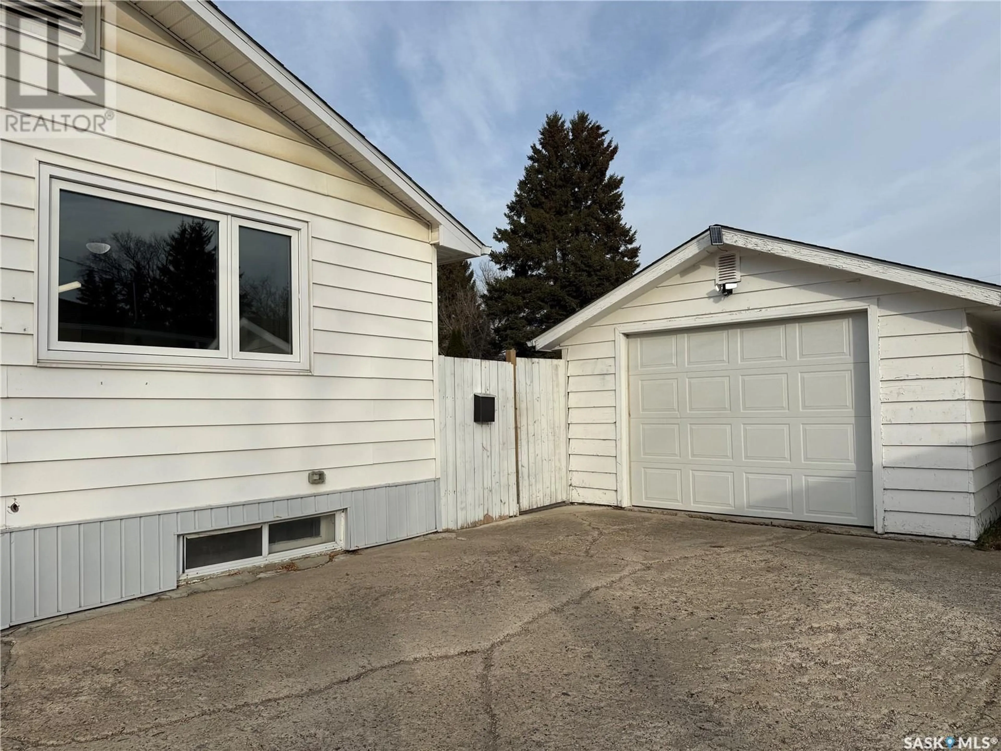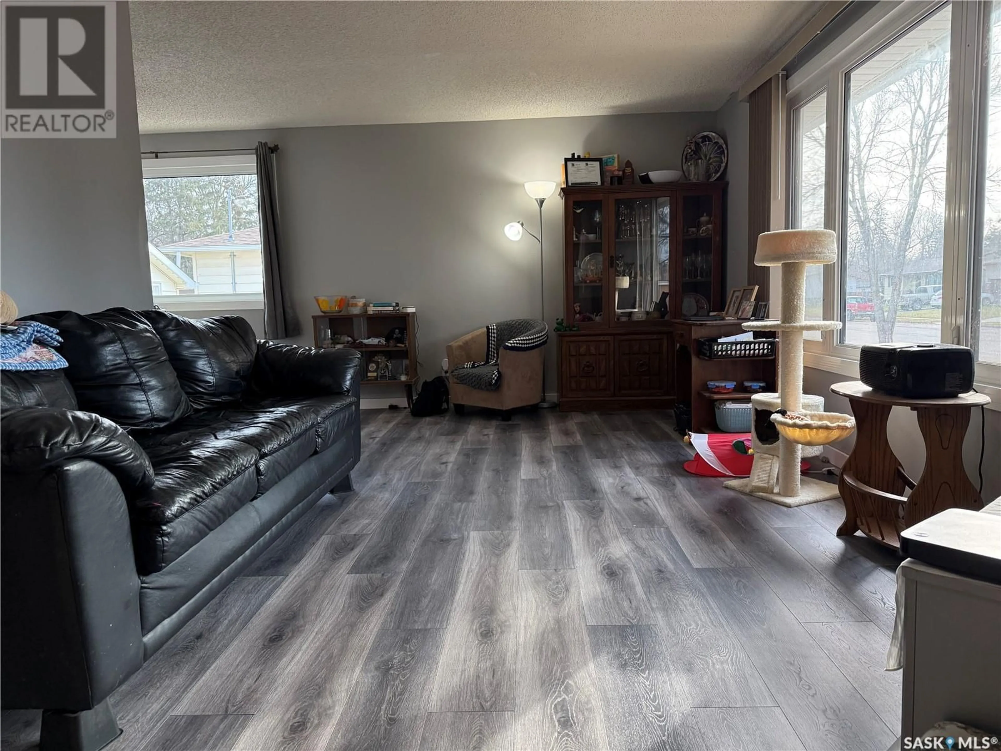251 Fifth AVENUE N, Yorkton, Saskatchewan S3N0Z7
Contact us about this property
Highlights
Estimated ValueThis is the price Wahi expects this property to sell for.
The calculation is powered by our Instant Home Value Estimate, which uses current market and property price trends to estimate your home’s value with a 90% accuracy rate.Not available
Price/Sqft$232/sqft
Est. Mortgage$901/mo
Tax Amount ()-
Days On Market142 days
Description
Discover this charming 901 sq ft bungalow, built in 1955, nestled in a quiet neighborhood just four doors from a St Al’s elementary school and a few blocks from the Suncrest Trades Centre, making it perfect for students, young and old! This lovely home features a spacious living room with a new window (2016) and a dining room with a new window (2018), providing plenty of natural light. Recent updates include new shingles for the house (2023) and garage (2022), all new flooring on the main floor (2024), and a finished basement (2022) for added living space. Enjoy the convenience of new front and rear doors (2024), a new on-demand hot water heater (2023), and an upgraded electrical panel (2015). The single garage is insulated, has its own power panel, and features a new garage door (2023). Additional perks include a furnace and an owned water softener (2010), and two sheds for extra storage. Don’t miss out on this wonderful opportunity to make this house your home! (id:39198)
Property Details
Interior
Features
Basement Floor
2pc Bathroom
6'4 x 3'9Other
24'9 x 10'4Bedroom
16'4 x 10'4Property History
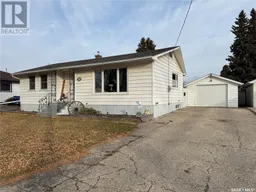 28
28
