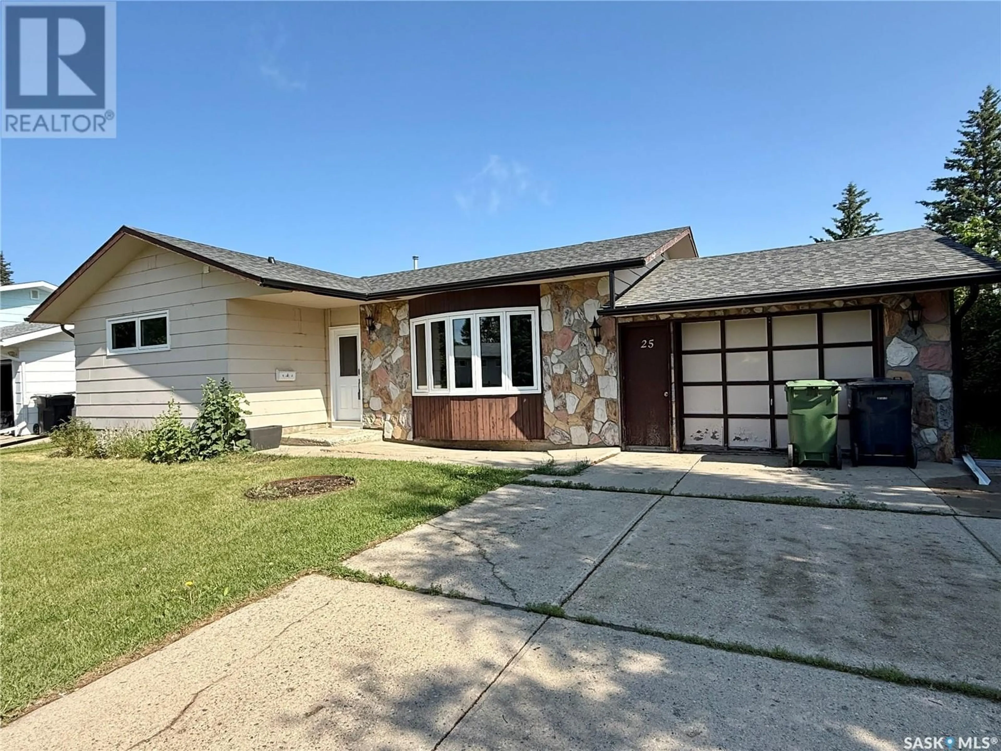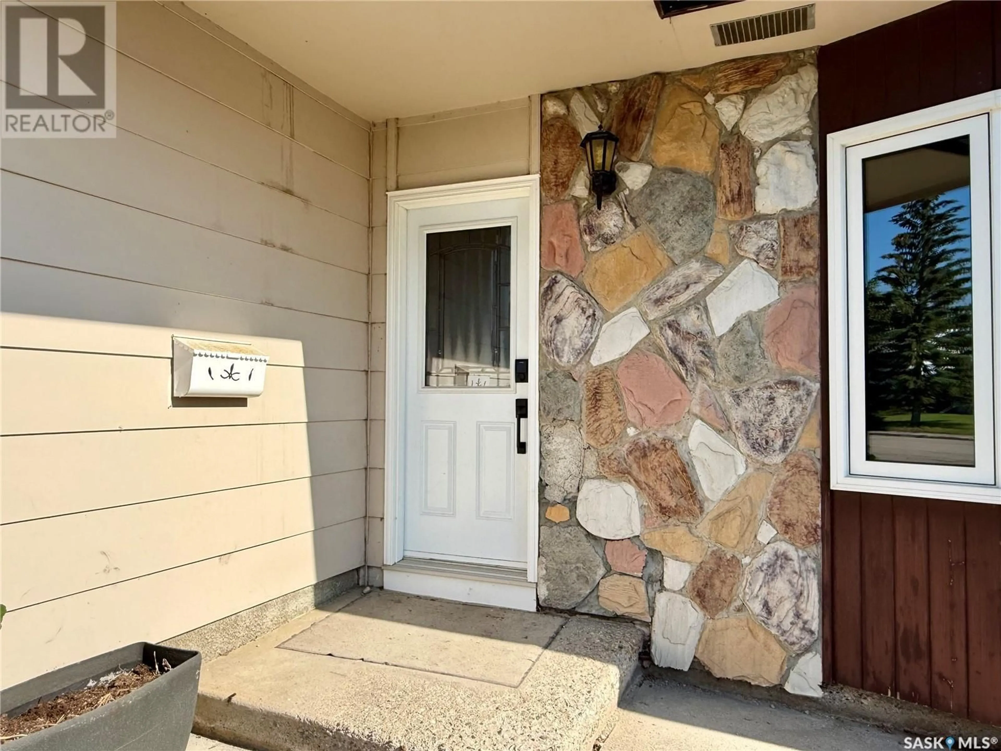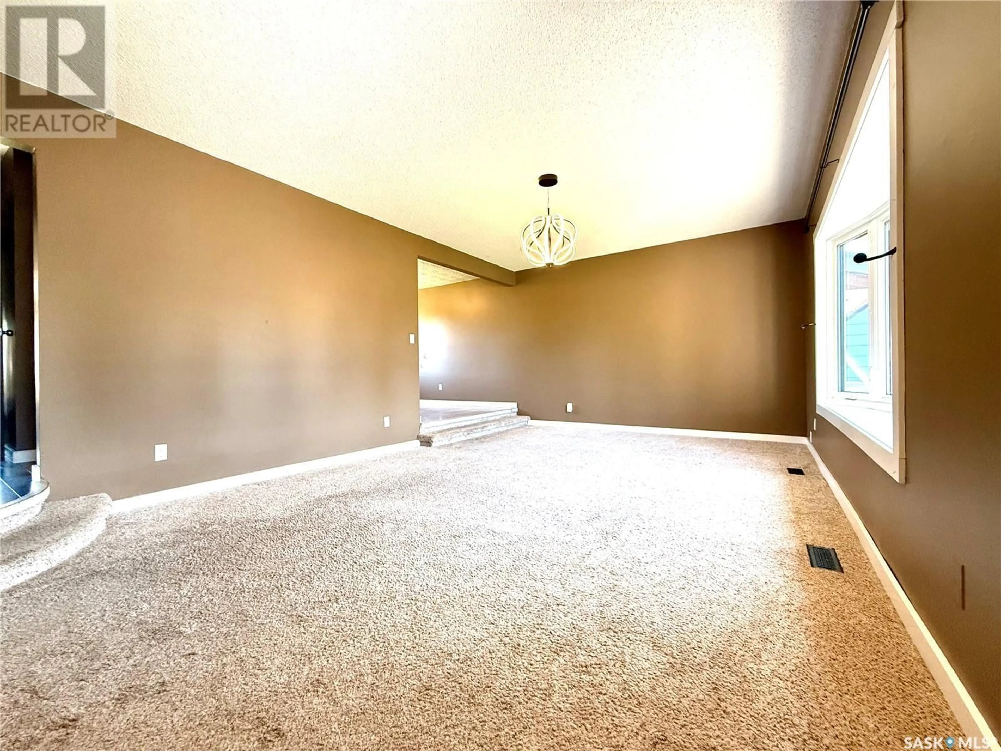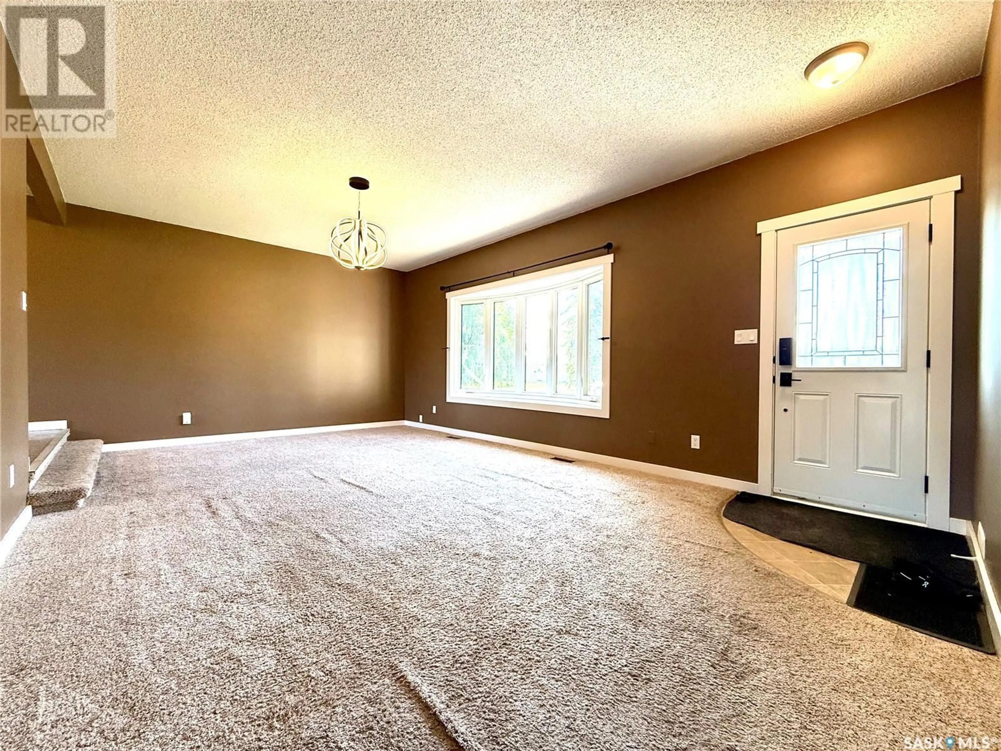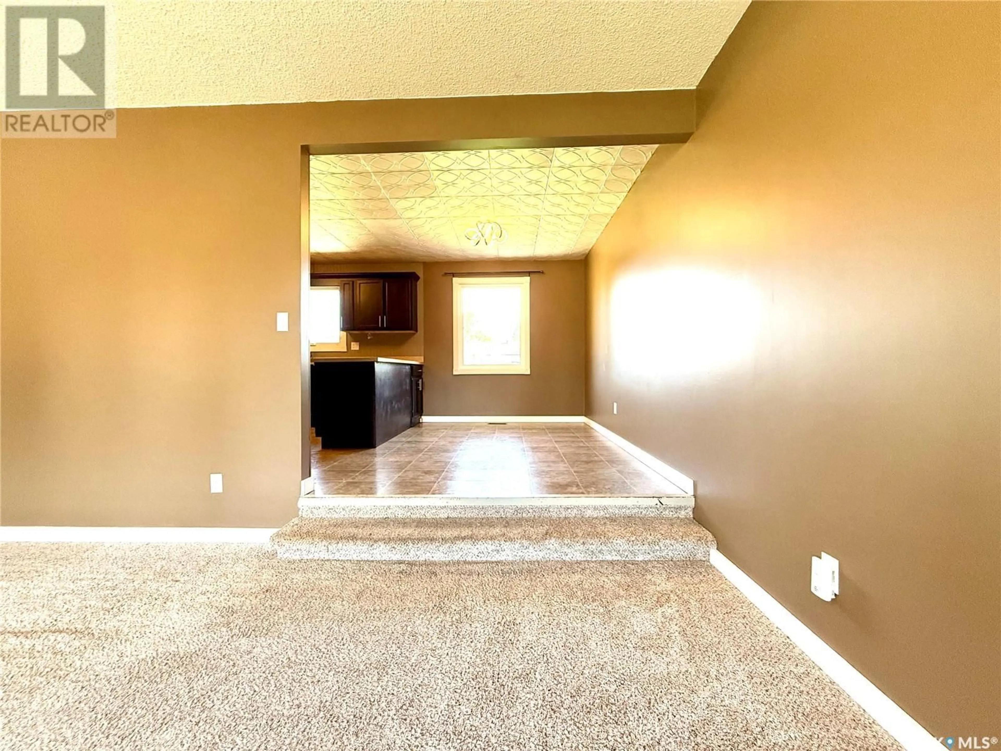25 CENTENNIAL DRIVE, Yorkton, Saskatchewan S3N3B9
Contact us about this property
Highlights
Estimated valueThis is the price Wahi expects this property to sell for.
The calculation is powered by our Instant Home Value Estimate, which uses current market and property price trends to estimate your home’s value with a 90% accuracy rate.Not available
Price/Sqft$240/sqft
Monthly cost
Open Calculator
Description
Shingles, windows, and kitchen cabinets—updated! The big-ticket items are already taken care of, making this 5-bedroom, 3-bathroom home a smart and comfortable choice. Built in 1975 and offering 1,184 sq ft of main floor living space, this home sits on a generously sized 65’ x 120’ lot with easy access to Queen Street. The primary bedroom includes the added bonus of a private 2-piece ensuite—an everyday convenience you’ll appreciate. The attached single garage (14’6 x 26’) includes a lean-to addition—perfect for extra storage, a potting room, or a cozy 3-season retreat. Inside, the basement features a kitchenette with backyard access, making it easily suited for secondary living or ideal for canning, wine-making, or sausage prep. The basement bedrooms do not meet current egress standards; buyers are advised to use their discretion. The spacious rec room downstairs offers the perfect layout for a future theatre room or games area. A flexible floor plan, smart upgrades, and a great location—this is a home that adapts to your lifestyle! (id:39198)
Property Details
Interior
Features
Main level Floor
Living room
13'5 x 21'5Kitchen/Dining room
18'1 x 11'44pc Bathroom
4'9 x 10'2Primary Bedroom
12'3 x 11'9Property History
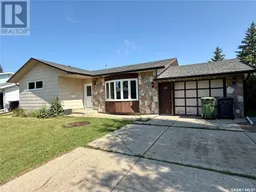 39
39
