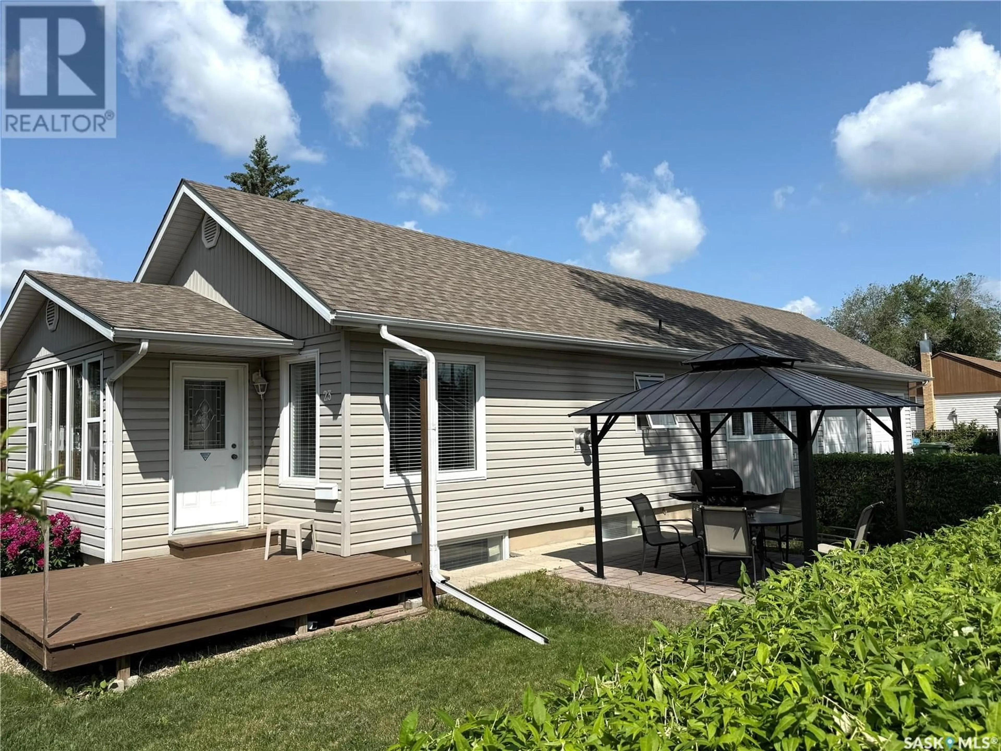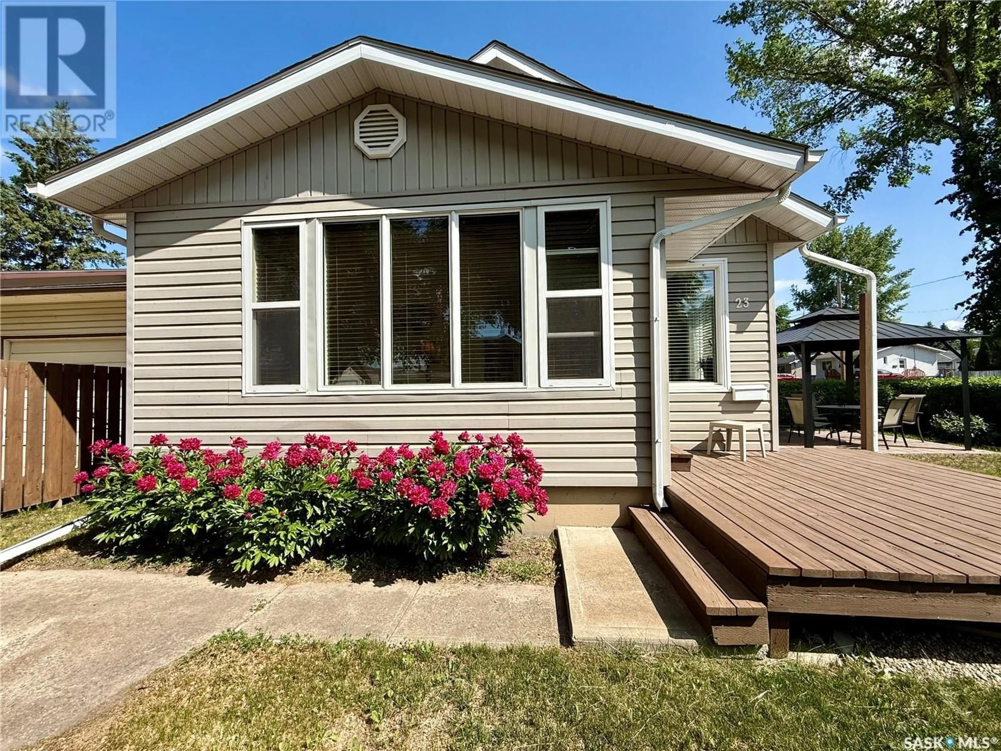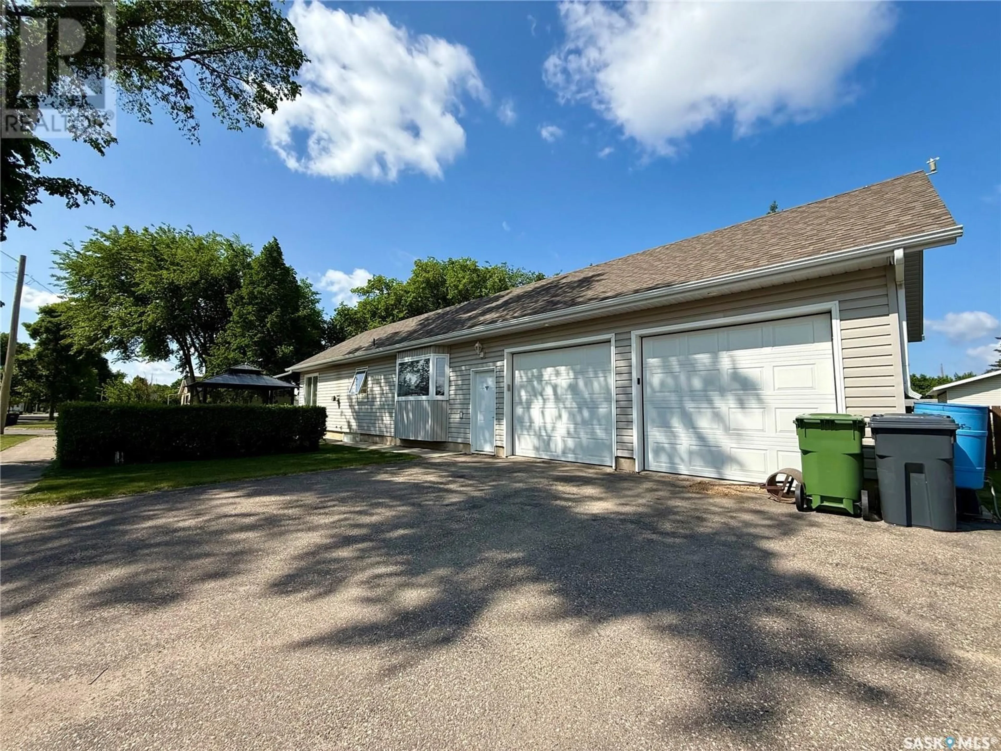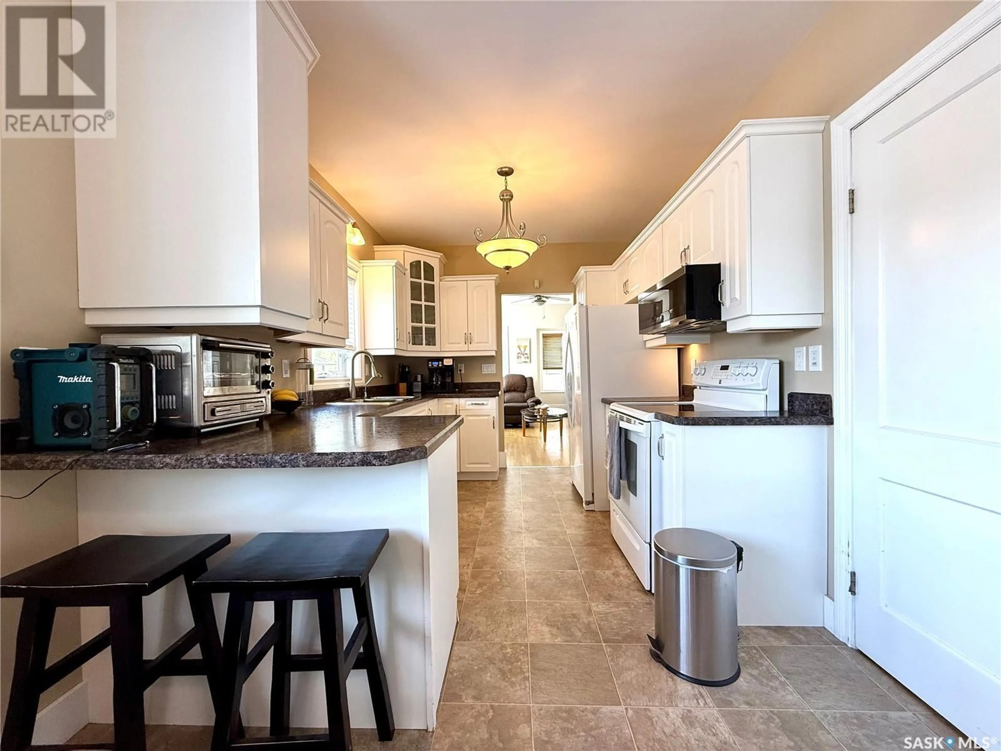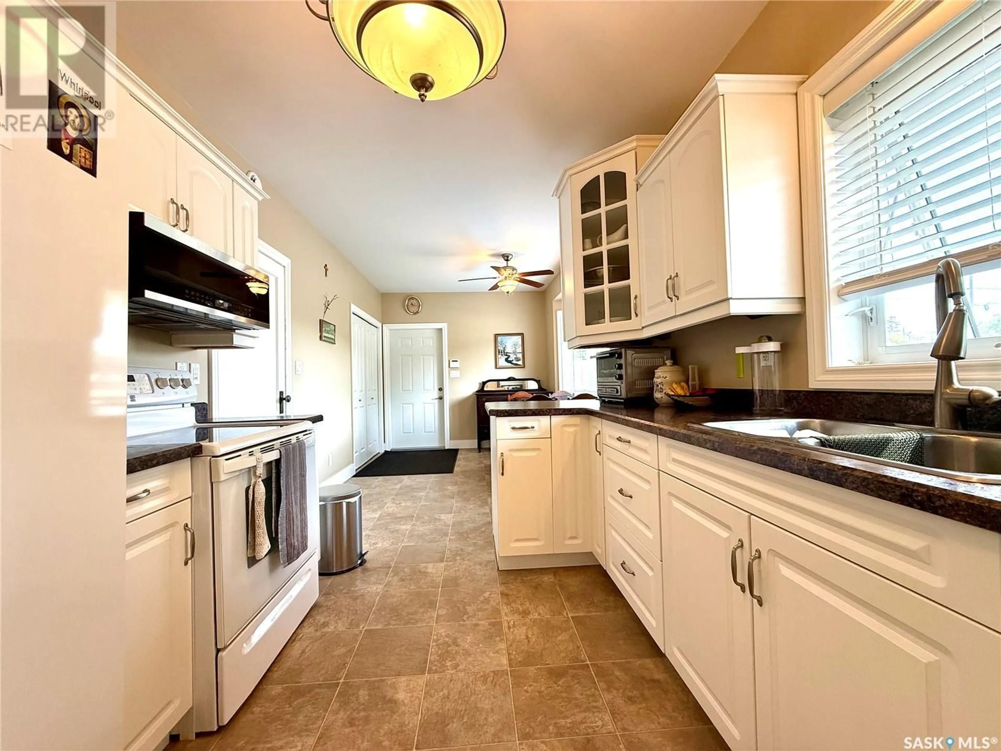23 HENDERSON STREET, Yorkton, Saskatchewan S3N0A4
Contact us about this property
Highlights
Estimated valueThis is the price Wahi expects this property to sell for.
The calculation is powered by our Instant Home Value Estimate, which uses current market and property price trends to estimate your home’s value with a 90% accuracy rate.Not available
Price/Sqft$254/sqft
Monthly cost
Open Calculator
Description
Located on a peaceful, tree-lined street, this well-maintained home sits proudly on a corner lot and offers a blend of charm, function, and modern updates. Inside, you’ll find two bedrooms on the main floor and two more in the basement, all with proper egress windows. A full bathroom is located on each level, offering comfort and convenience for family and guests alike. A sun-filled den, thoughtfully added in 2010, creates a cozy extra living space, perfect for morning coffee or a quiet reading nook. That same year, the home underwent a complete renovation, including the addition of a spacious 22x26 heated attached garage. Need more space? A 12x20 detached single garage offers additional storage or parking options. Main floor laundry, along with generous ceiling heights of 8.5 to 9 feet, contribute to the open, airy feel of the home. For added peace of mind, a radon mitigation pump was professionally installed just three years ago. Outdoors, the property is just as inviting, with perennial flower beds lining the hedges and a solid gazebo that will remain for the next owner to enjoy. A true gem in a quiet, established neighborhood—this home is ready to welcome you. (id:39198)
Property Details
Interior
Features
Main level Floor
Living room
14'6 x 12'Kitchen
9' x 12'1Dining room
9' x 11'9Den
12' x 5'6Property History
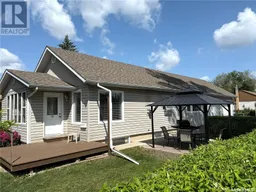 40
40
