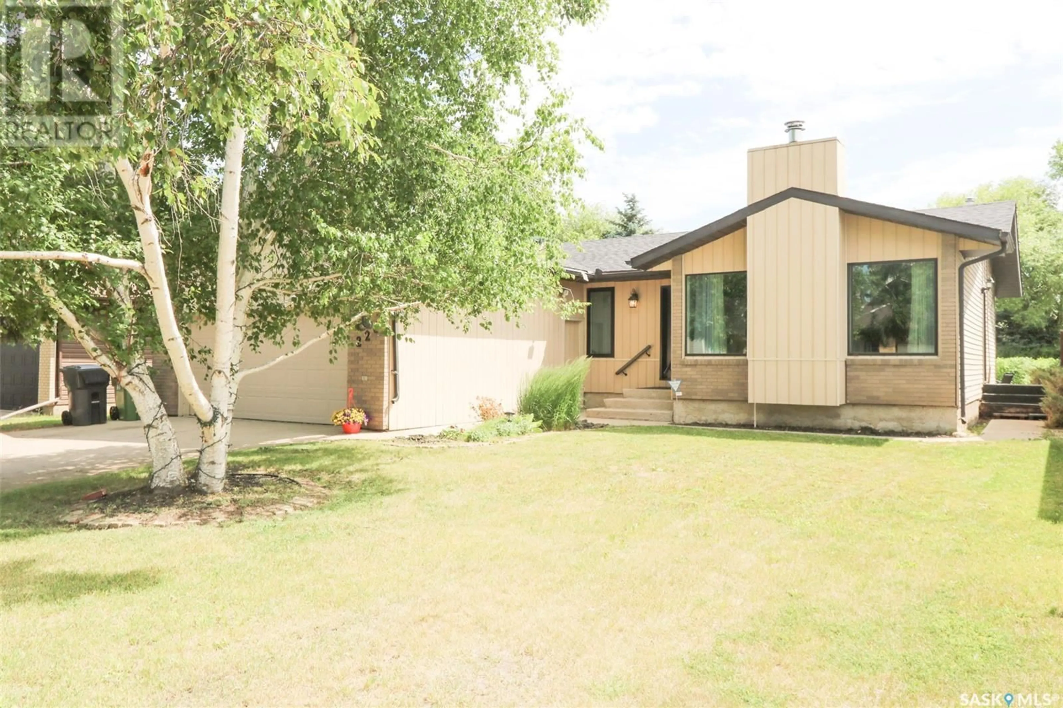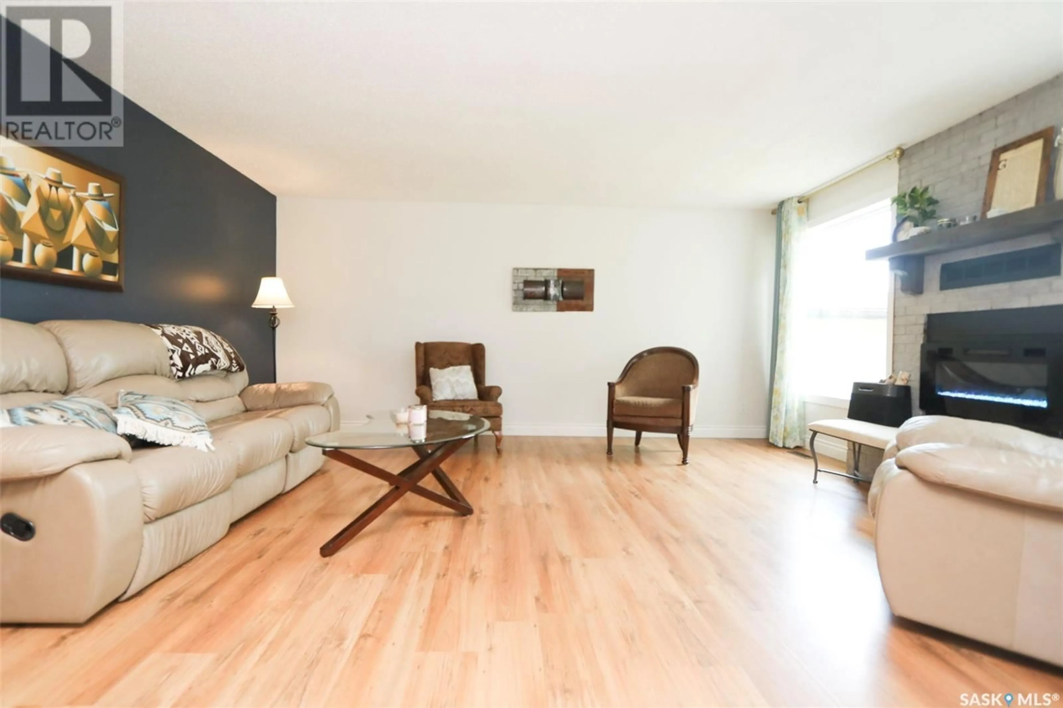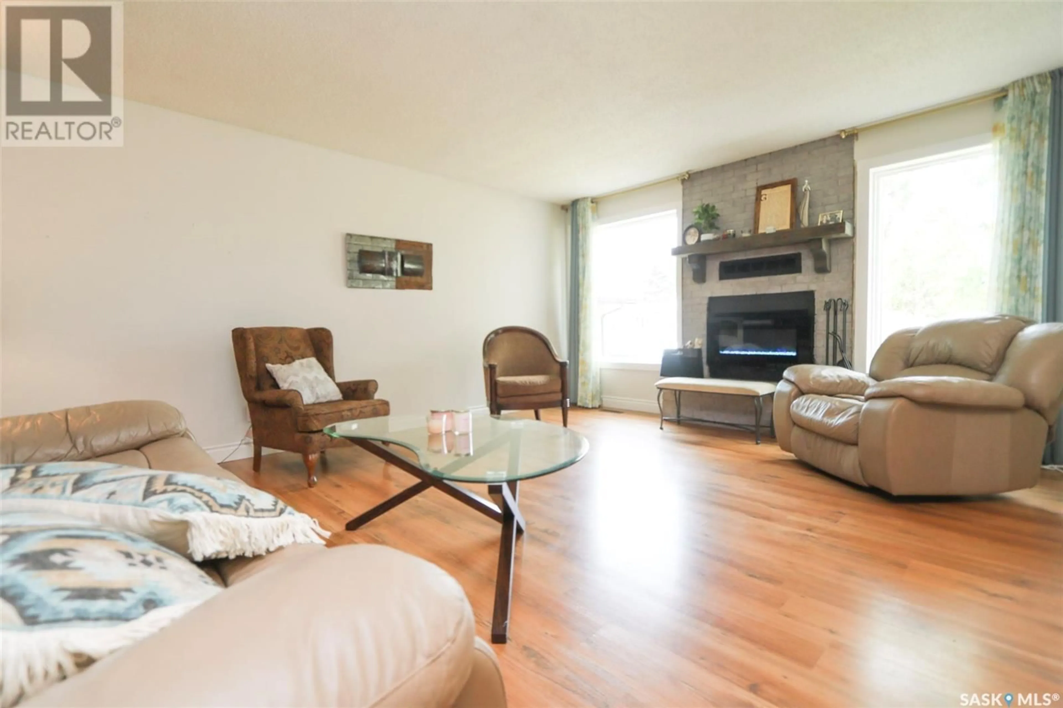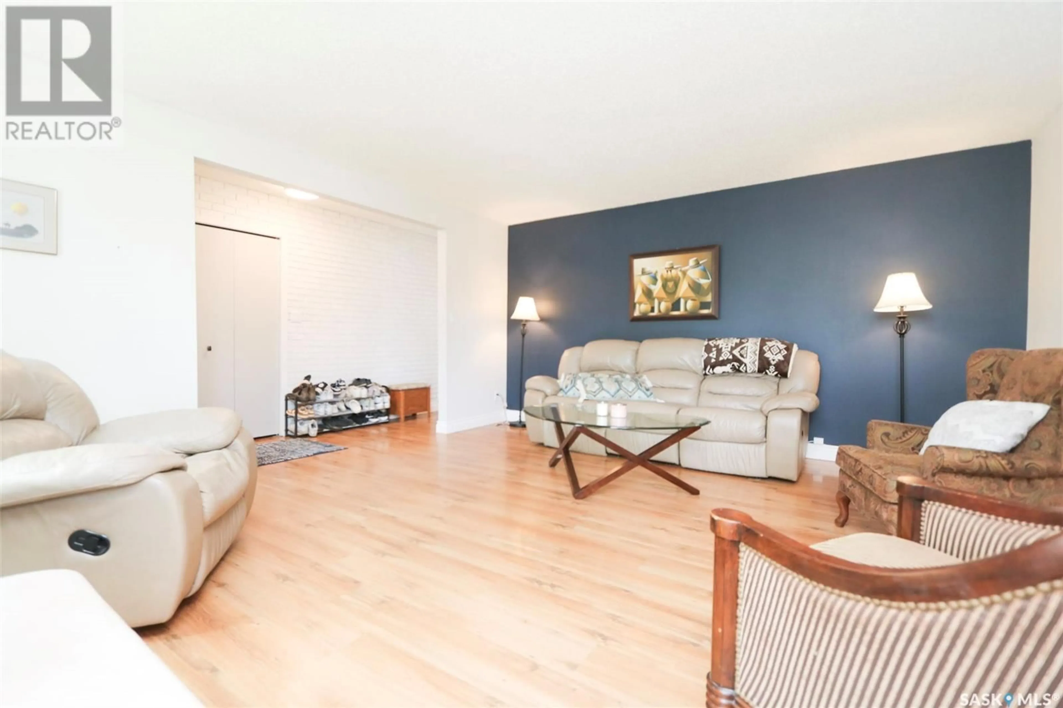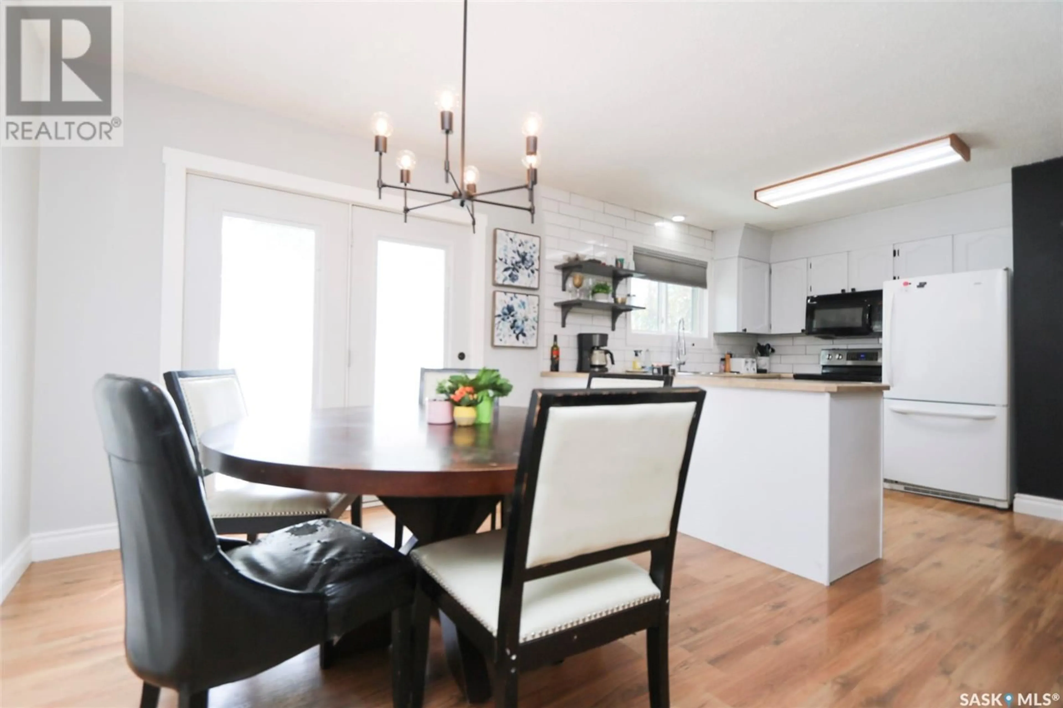228 SUNSET DRIVE, Yorkton, Saskatchewan S3N3R3
Contact us about this property
Highlights
Estimated valueThis is the price Wahi expects this property to sell for.
The calculation is powered by our Instant Home Value Estimate, which uses current market and property price trends to estimate your home’s value with a 90% accuracy rate.Not available
Price/Sqft$267/sqft
Monthly cost
Open Calculator
Description
Welcome to 228 Sunset Drive South, nestled in the highly sought-after Silver Heights neighborhood. This spacious home sits on a beautifully landscaped lot backing onto green space and a walking trail—perfect for those who love the outdoors. Enjoy stunning morning sunrises and cool afternoon shade from your east-facing backyard and deck, complete with a natural gas BBQ hookup. The exterior has seen major updates, including newer siding, shingles, and windows. Step inside and you'll appreciate the smart floor plan, starting with a spacious front living room featuring an electric fireplace framed by two large windows. The open kitchen and dining area create a welcoming space for entertaining, with easy access to the backyard for seamless indoor-outdoor living. Down the hall, you’ll find three comfortable bedrooms and two updated bathrooms. Head downstairs and you’ll find the ultimate retreat for teens or guests—a massive rec room perfect for movie nights, plus an adjacent space ideal for a home gym, office, or hobby area. The basement also boasts a large bedroom with a walk-in closet full of custom built-ins—so nice even mom might want to claim it! A room off the bedroom is plumbed for a sink and could serve as a private powder room. A stylish 3-piece bathroom with custom walk-in shower and a generous laundry/storage area round out the basement. The attached garage features extra-high ceilings, offering great potential for added hanging storage. With so much space, flexibility, and updates—this home truly offers incredible value. Come see it for yourself!... As per the Seller’s direction, all offers will be presented on 2025-07-09 at 1:00 PM (id:39198)
Property Details
Interior
Features
Main level Floor
Foyer
11.8 x 3.8Kitchen
7.8 x 11.1Dining room
9.8 x 11.1Living room
17.7 x 15Property History
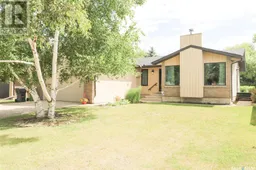 49
49
