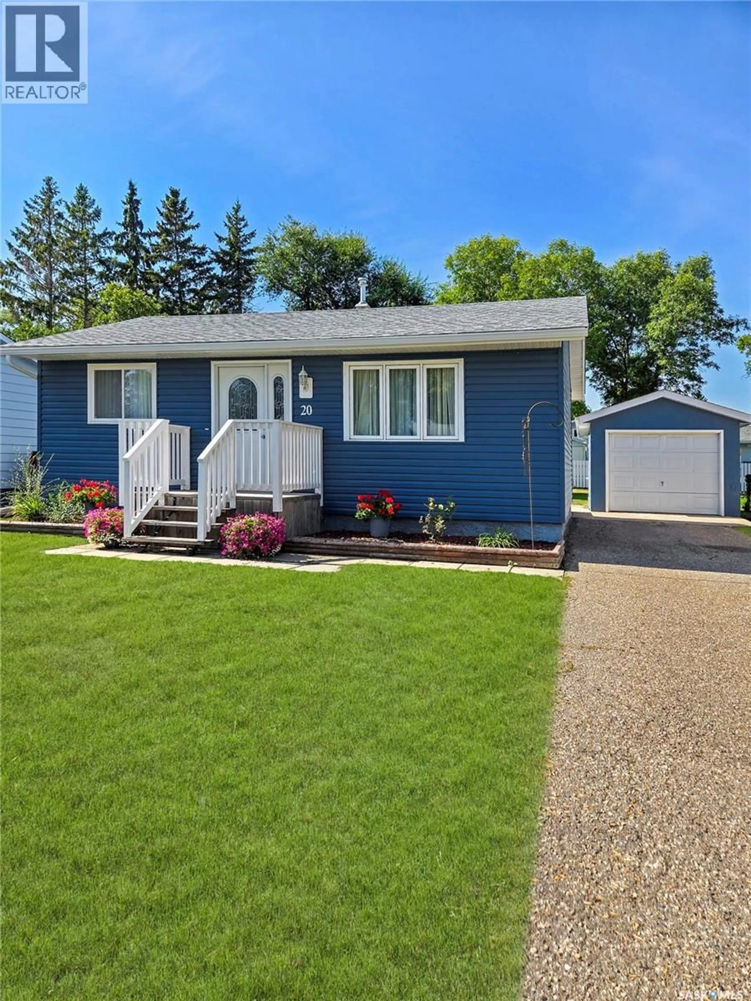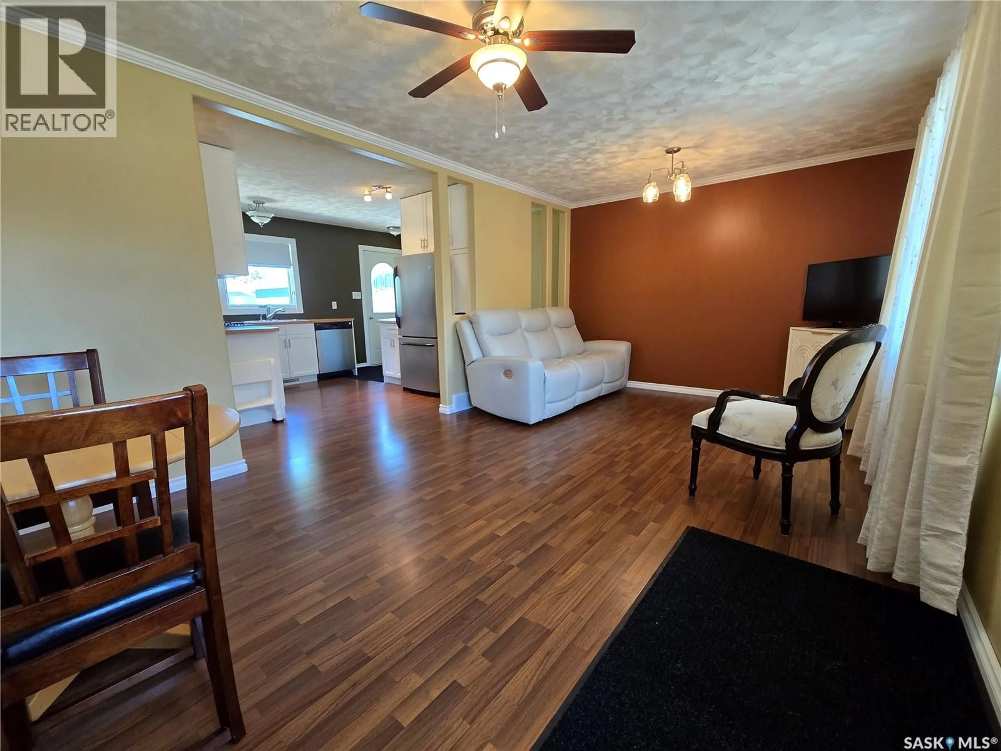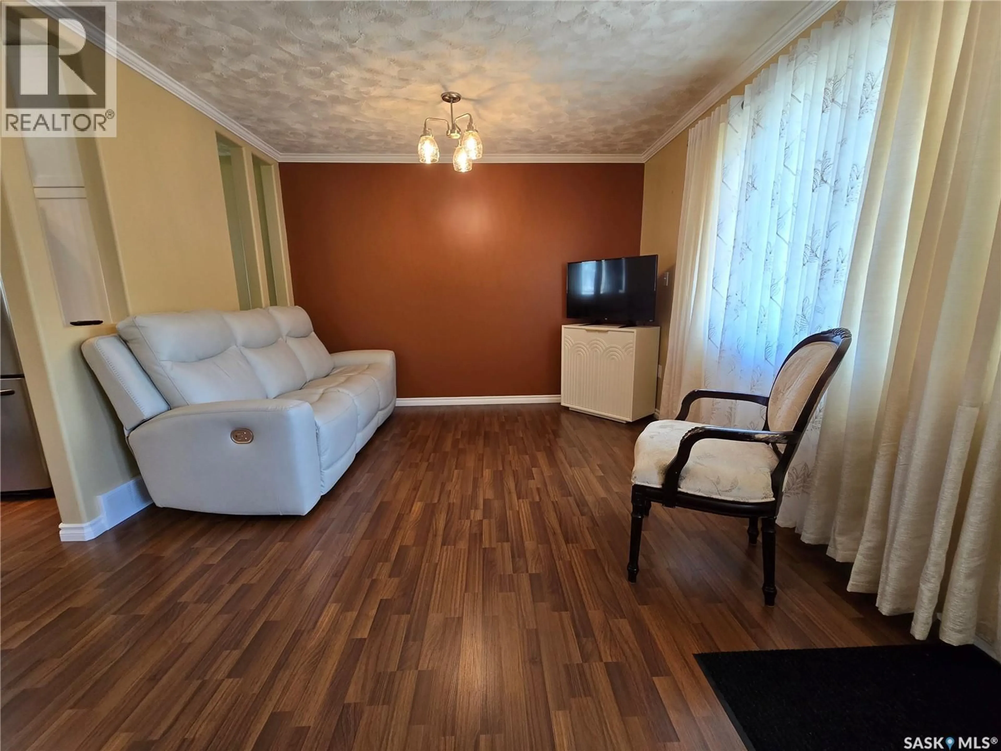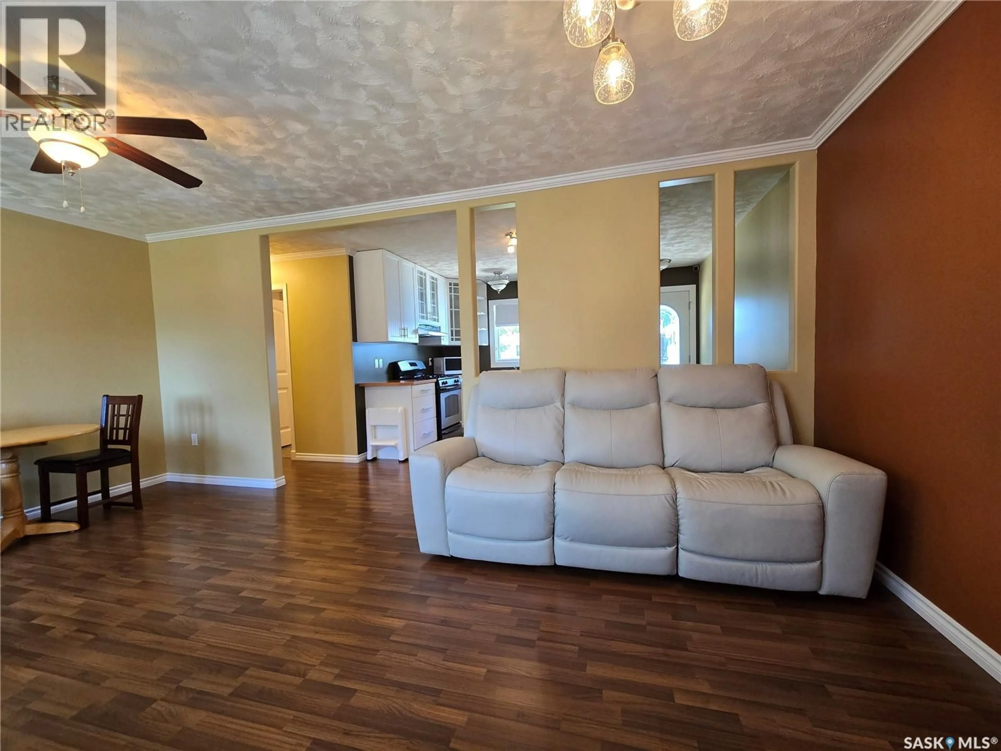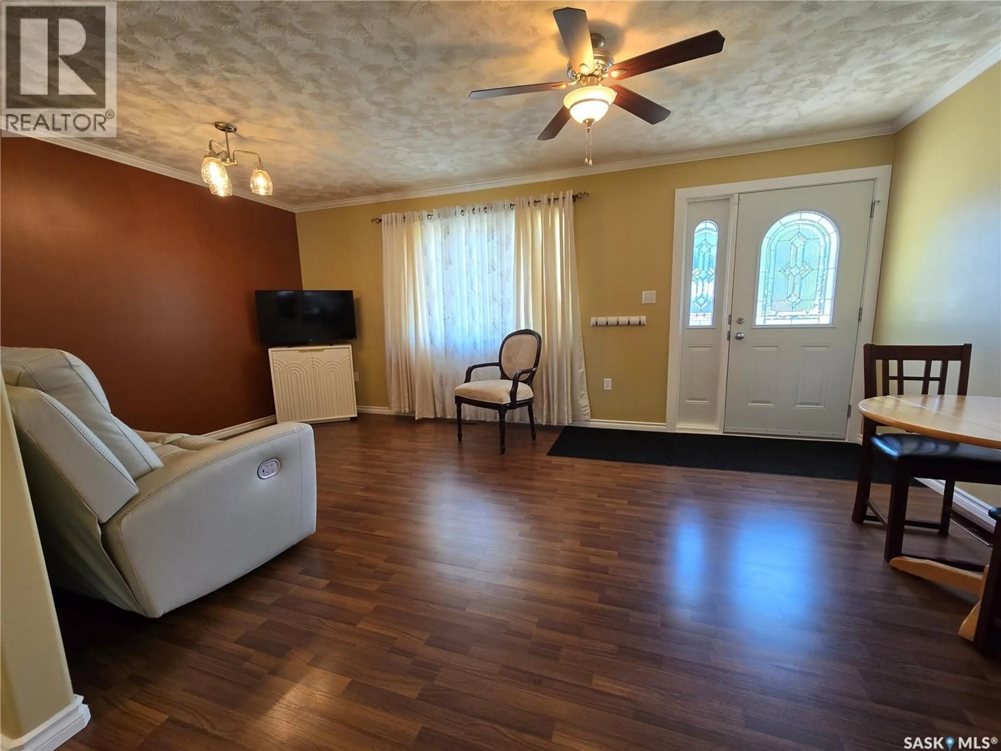20 REDWOOD DRIVE, Yorkton, Saskatchewan S3N2X7
Contact us about this property
Highlights
Estimated valueThis is the price Wahi expects this property to sell for.
The calculation is powered by our Instant Home Value Estimate, which uses current market and property price trends to estimate your home’s value with a 90% accuracy rate.Not available
Price/Sqft$256/sqft
Monthly cost
Open Calculator
Description
You don't want to miss out on 20 Redwood Drive, a home full of updates, comfort, and possibilities! From the moment you arrive, you’ll appreciate the curb appeal with newer siding and shingles, and step inside to discover a warm and welcoming space that’s been thoughtfully updated. The heart of the home is the beautifully refreshed kitchen, featuring stylish cabinets, modern countertops, and a gas stove. Just down the hall, the updated 4-piece bathroom is complete with a gorgeous tiled tub surround. The spacious primary suite offers something truly unique, a second adjoining room that can serve as the walk-in closet of your dreams, a cozy office, or by adding a wall, could easily be converted back into a second bedroom to suit your needs. With updated flooring throughout the main floor, a newer furnace (2017), water heater (2016), and 100-amp service, you can simply move in and enjoy. Downstairs, the wide-open basement invites your imagination, whether it’s adding more bedrooms, a future family room, gym, or guest space, the potential is endless. Outside, relax on the deck, pick apples from your very own tree, and enjoy the generous sized backyard. A single-car garage adds convenience and storage. Tucked into a wonderful location close to schools, playgrounds, and the hospital, this home blends everyday practicality with lifestyle perks. Whether you’re looking to add to your investment portfolio, downsizing, or just starting out, 20 Redwood Drive is ready to welcome you home. (id:39198)
Property Details
Interior
Features
Main level Floor
Dining room
11'5" x 7'9"Living room
11'5" x 10'9"Kitchen
11'5" x 9'9"4pc Ensuite bath
8'1" x 7'6"Property History
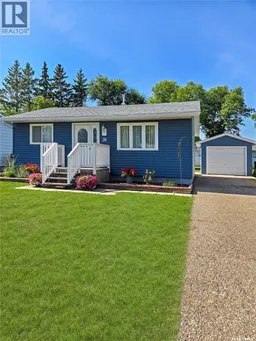 30
30
