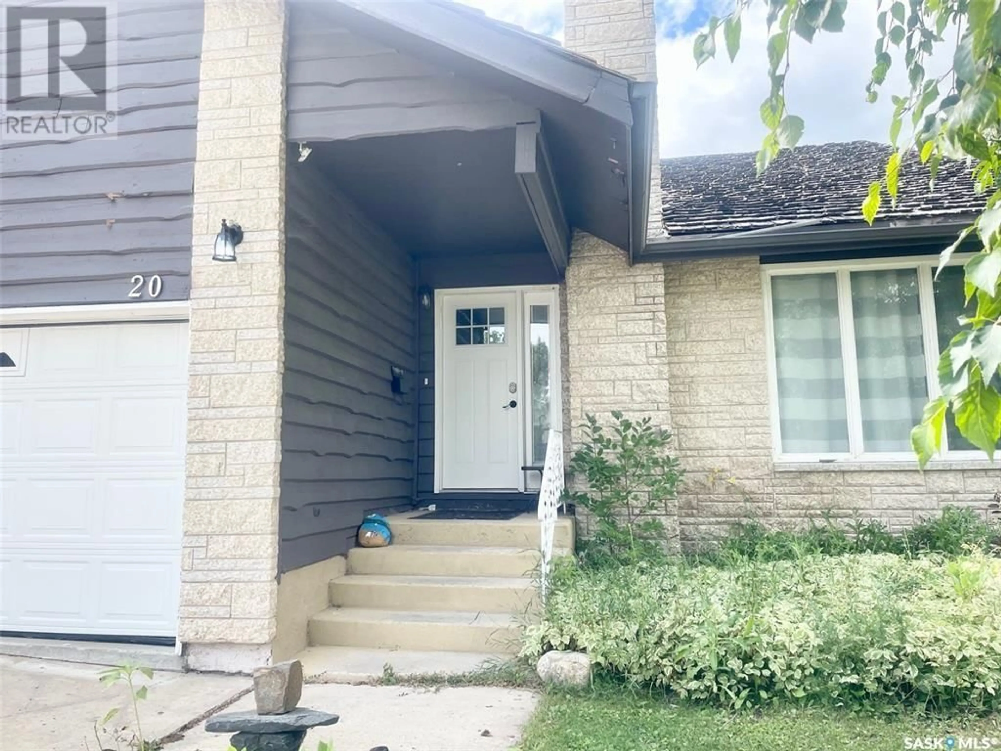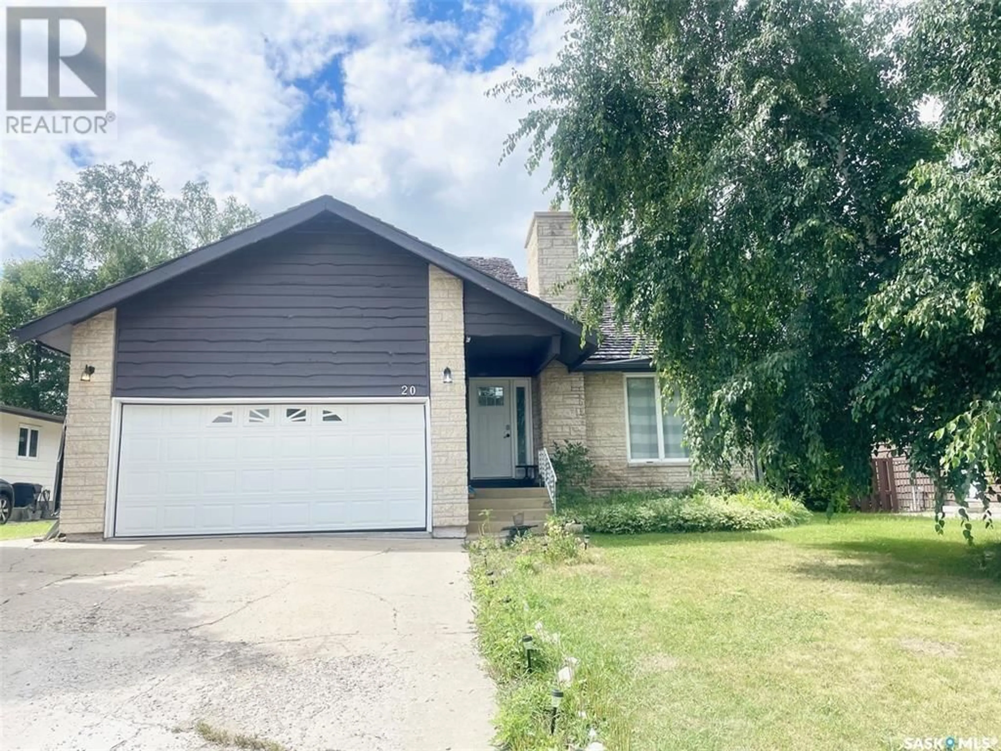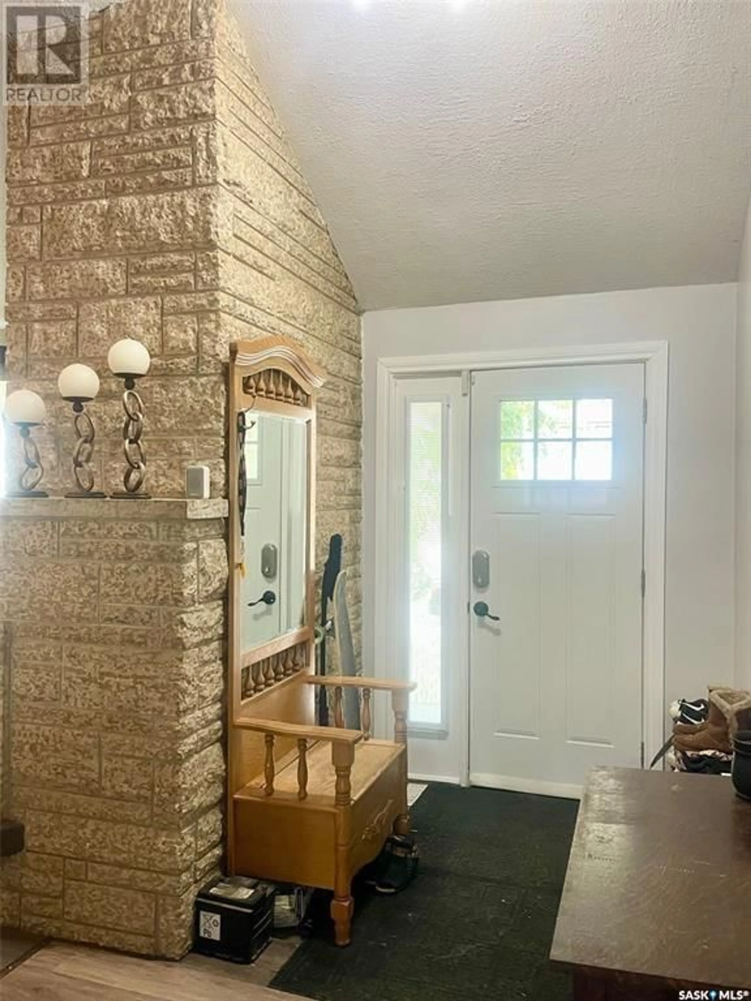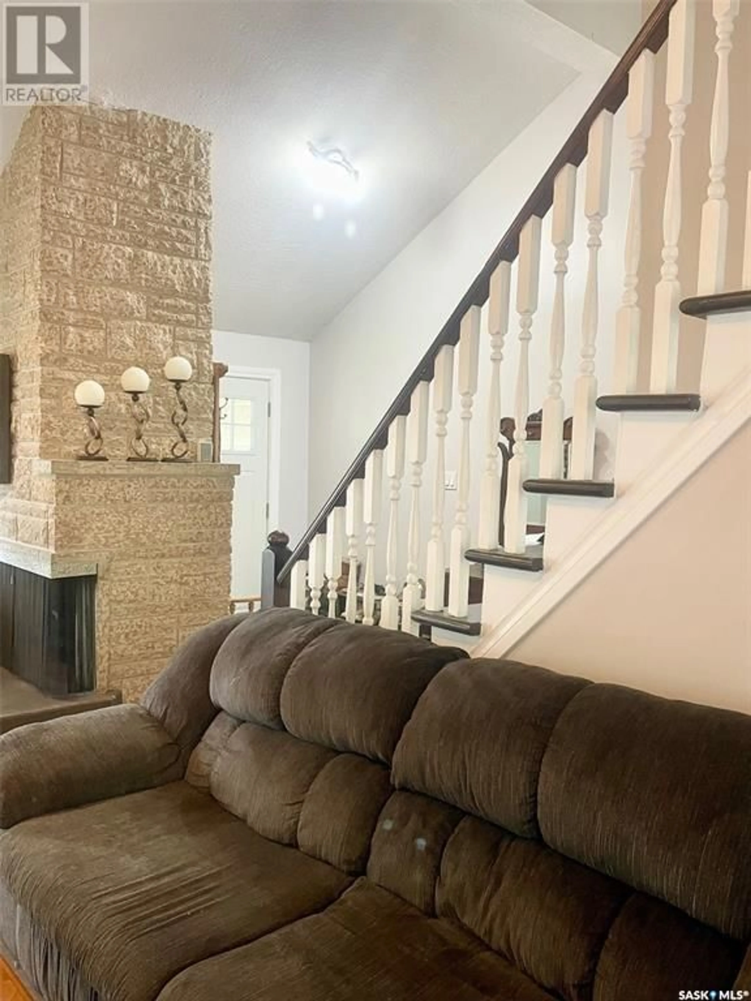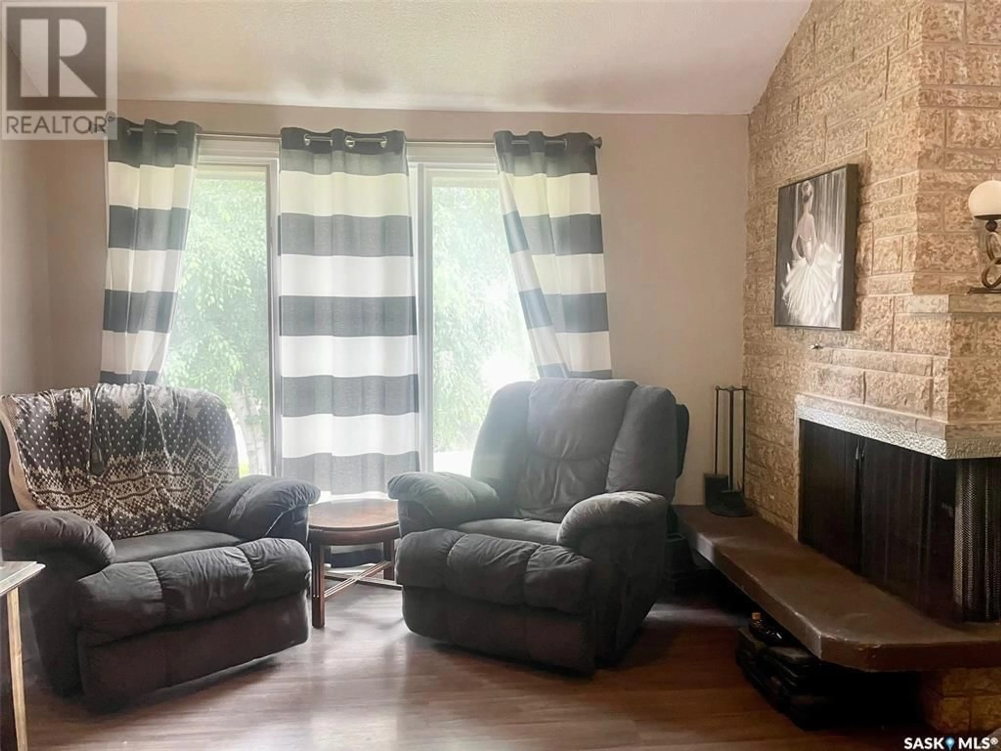20 ELMWOOD PLACE, Yorkton, Saskatchewan S3N3K8
Contact us about this property
Highlights
Estimated ValueThis is the price Wahi expects this property to sell for.
The calculation is powered by our Instant Home Value Estimate, which uses current market and property price trends to estimate your home’s value with a 90% accuracy rate.Not available
Price/Sqft$210/sqft
Est. Mortgage$1,628/mo
Tax Amount (2024)$4,225/yr
Days On Market24 days
Description
Welcome to 20 Elmwood Place, a great 2 storey home in Silver Heights! This house offers a ton of living space on three completed levels. The main floor includes a gourmet kitchen with ample cabinet space, added cabinets in the eating area, and a formal dining room currently used as a workout space. The formal dining room can host many guests or your large family. There is a large family room that greets you as you enter the front door, with a wood burning fireplace, vaulted ceilings and a view of the second-floor stairwell. The back of the home features a large second living space, open to the eating area of the kitchen, and opens to the large back yard. A 2pc washroom and direct entry to the double garage complete the main level. The second level has 3 generous sized bedrooms and 2 full baths. The master bedroom has its own personal bathroom and a large walk-in closet. The basement is complete with two additional bedrooms a full bathroom with bathtub, as well as a great entertaining family room, laundry room and storage rooms. The back yard is private, fenced and has mature trees for privacy. The hot tub is outside under a gazebo. Many updates to the home over the past several years include flooring, windows, bathroom upgrades, etc. There are numerous young families on this quiet cul-de-sac. Come view for yourself this home that must be seen to fully appreciate! (id:39198)
Property Details
Interior
Features
Main level Floor
Kitchen
11'10 x 11Dining room
15 x 10Bonus Room
15 x 15Den
11'10 x 11Property History
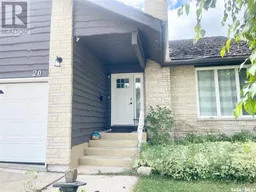 31
31
