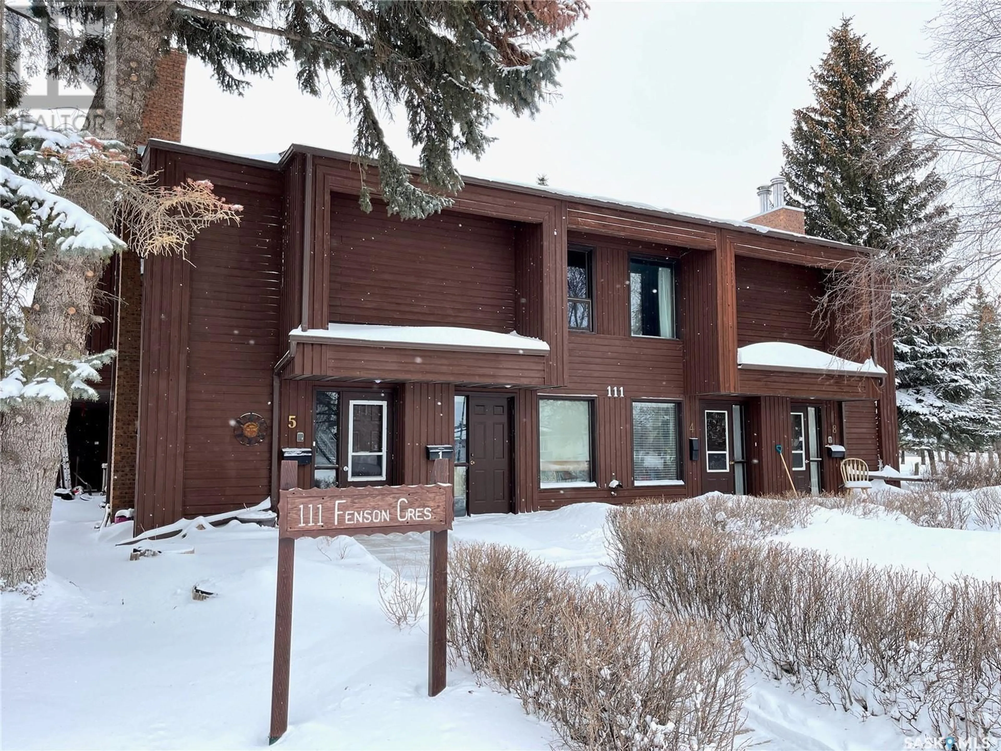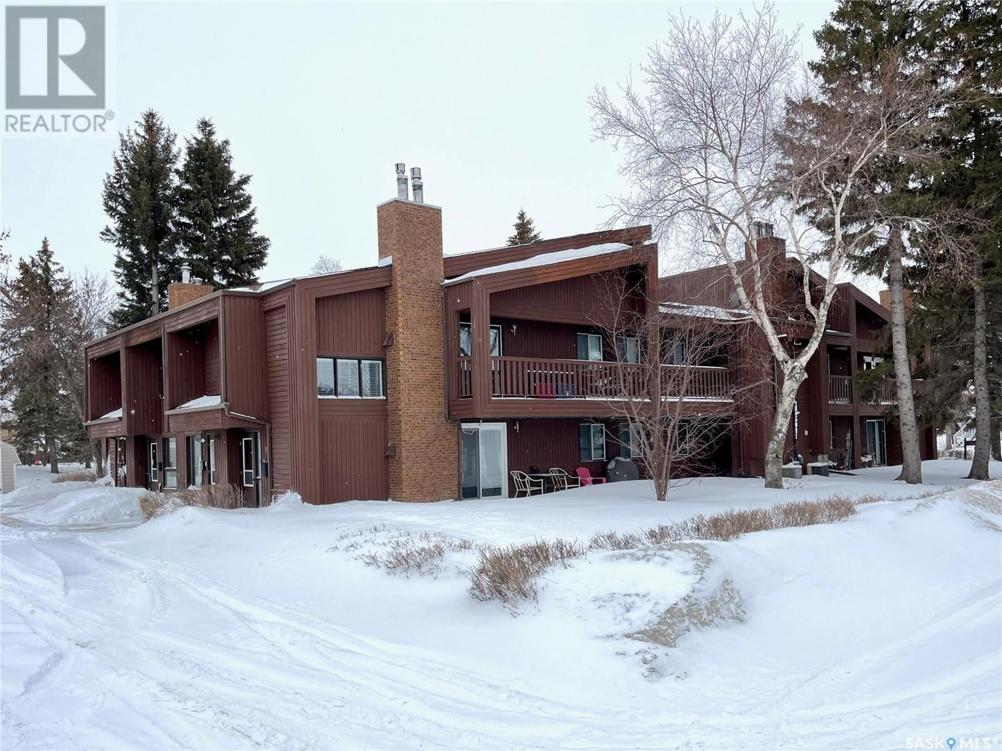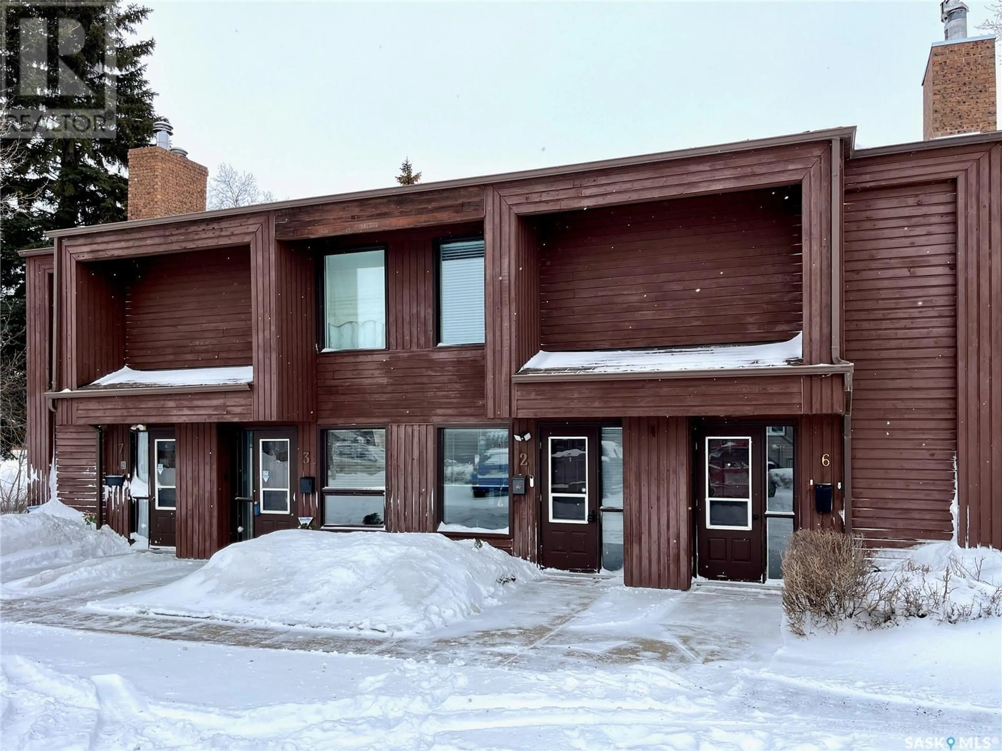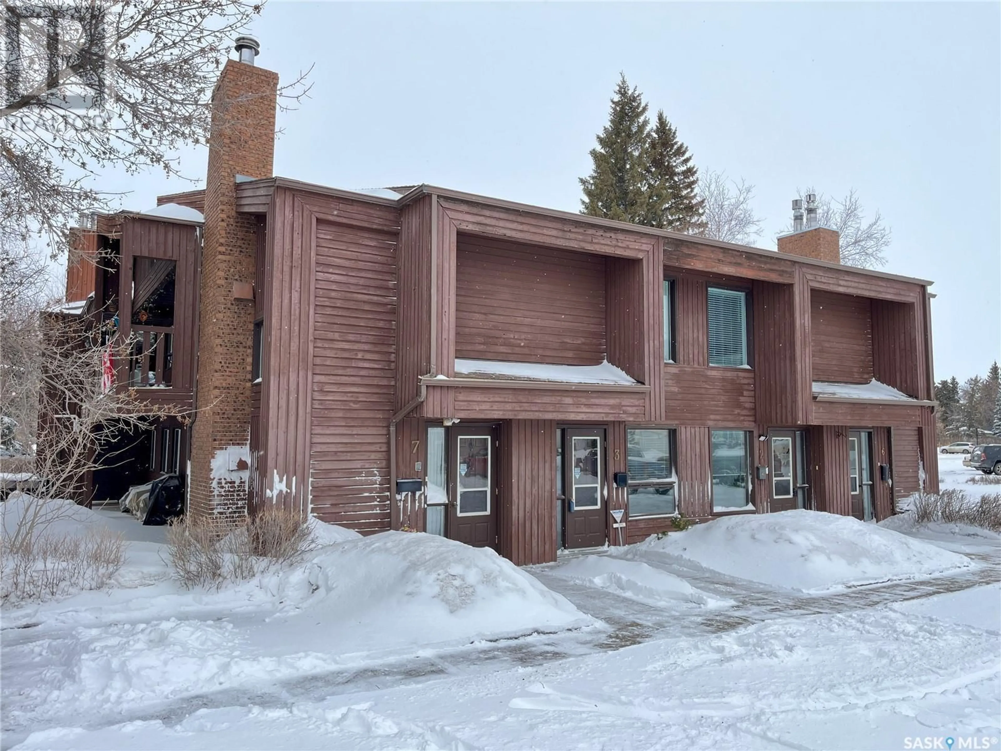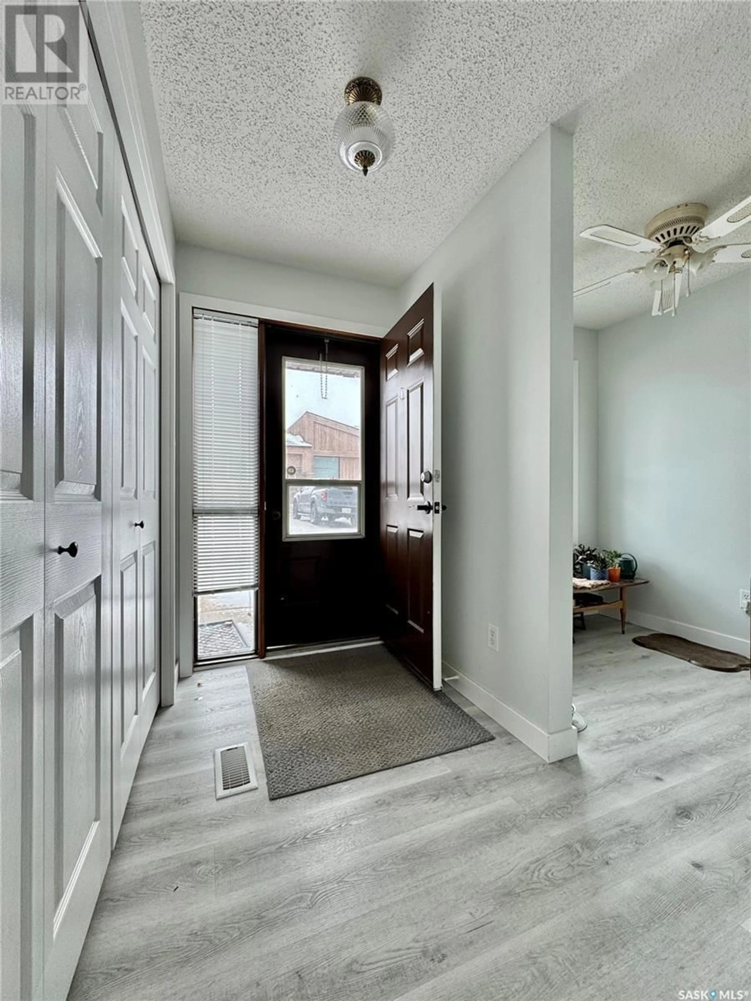2 111 FENSON CRESCENT, Yorkton, Saskatchewan S3N3S4
Contact us about this property
Highlights
Estimated ValueThis is the price Wahi expects this property to sell for.
The calculation is powered by our Instant Home Value Estimate, which uses current market and property price trends to estimate your home’s value with a 90% accuracy rate.Not available
Price/Sqft$141/sqft
Est. Mortgage$773/mo
Maintenance fees$300/mo
Tax Amount (2024)$2,341/yr
Days On Market79 days
Description
A Perfect Blend of Comfort, Convenience, and Independence Welcome to #2 - 111 Fenson Crescent, a sought-after corner unit nestled in the welcoming Cedar Ridge Estates community. Whether you’re just starting out or searching for your forever home, this beautifully updated, wheelchair-accessible condo is designed to suit every stage of life. Inside, you'll find an extensively renovated space featuring stylish vinyl plank flooring, refreshed cabinetry, new patio doors, a high-efficiency furnace, newer water heater and softener, and tasteful bathroom updates. A cozy natural gas fireplace adds warmth and charm to the living area, perfect for our prairie winters. This unit offers the convenience of two ground-level exterior entrances—one leading to your two private parking stalls, and the other to your personal patio and outdoor storage space. With two bedrooms and two bathrooms, there's room to live comfortably. The spacious office is ideal for those who work from home or need a quiet space for projects—but if you need a third bedroom, simply close the doors and you’re ready to go. If you love the idea of independent living without the burden of yardwork or snow removal, this low-maintenance lifestyle could be the perfect fit. Condo fees cover common area insurance, snow and lawn care, water, sewer, garbage removal, and reserve fund contributions. #2 - 111 Fenson Crescent isn’t just a condo—it’s a place to feel right at home. (id:39198)
Property Details
Interior
Features
Main level Floor
Foyer
4'9 x 7'6Kitchen
15'9 x 7'5Dining room
8'2 x 8'5Living room
14'4 x 16'1Condo Details
Inclusions
Property History
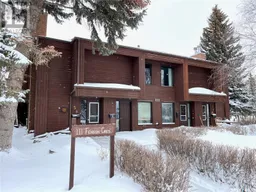 43
43
