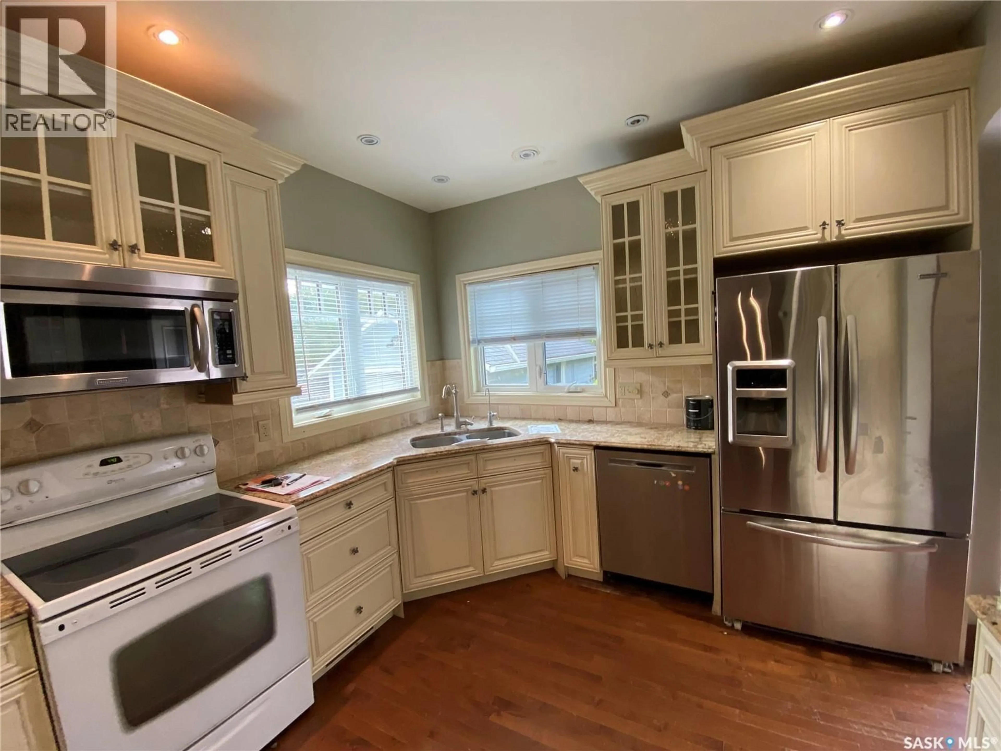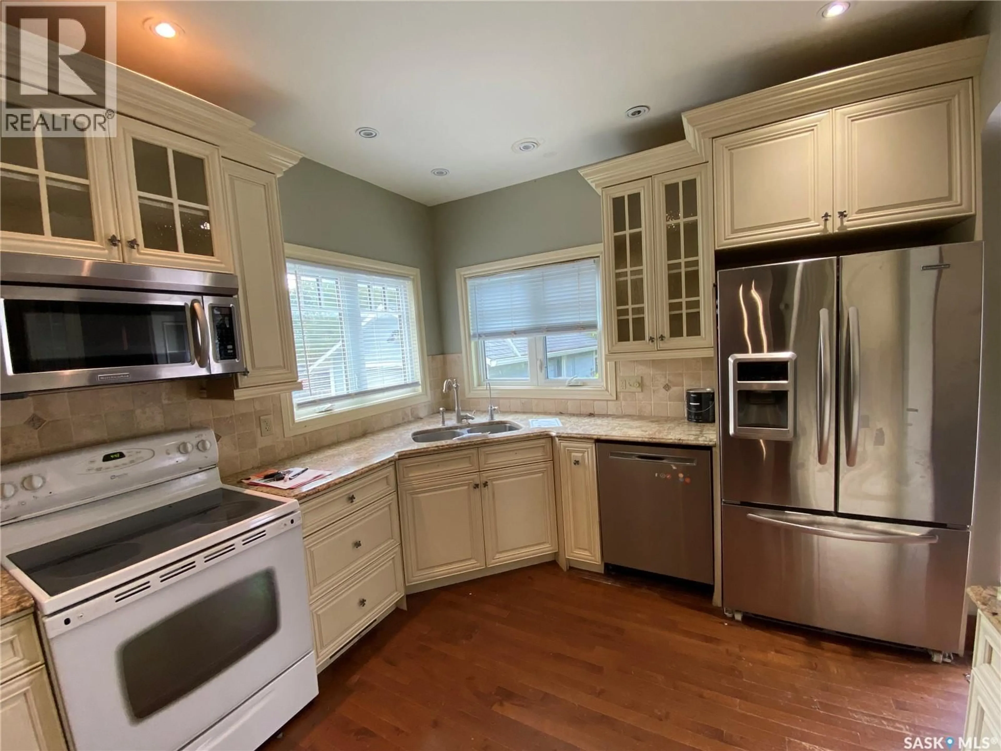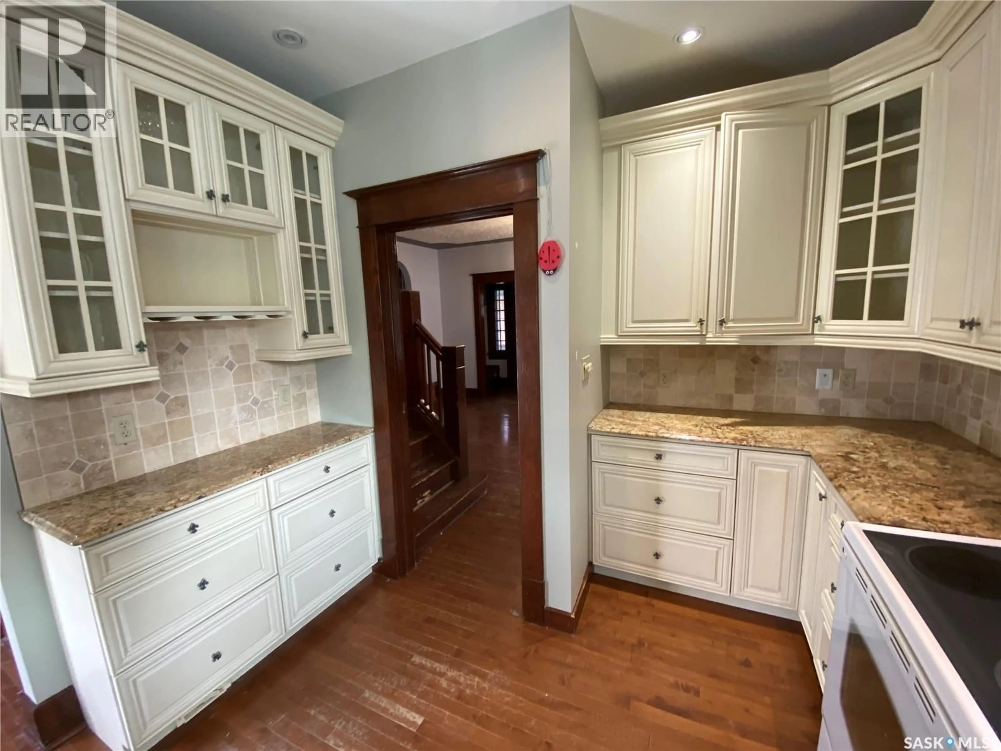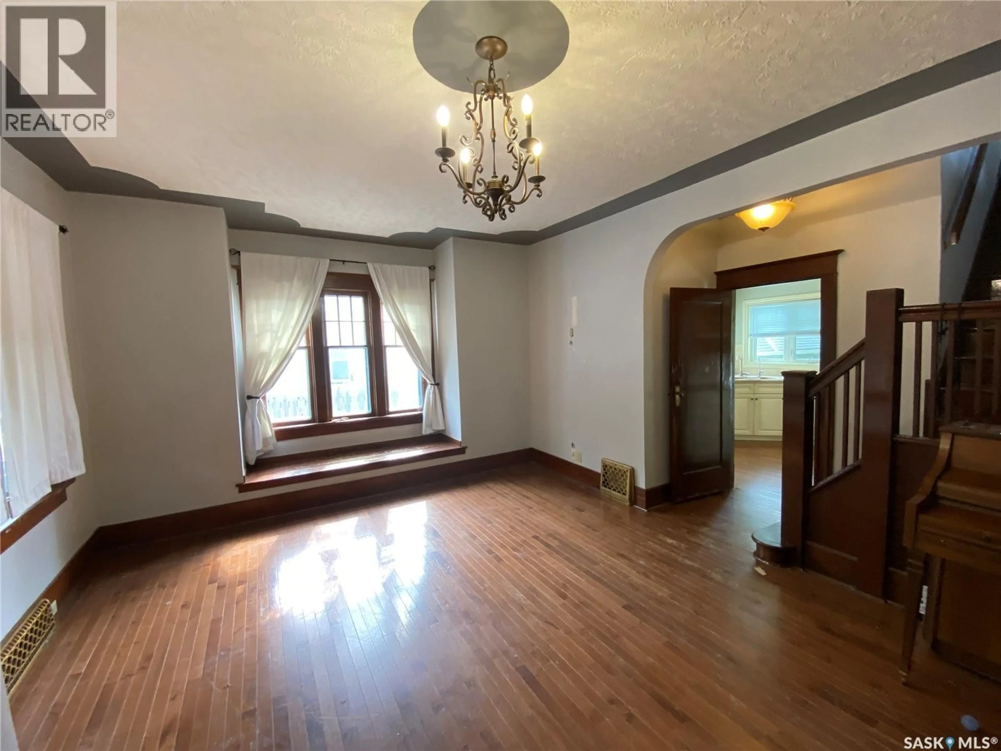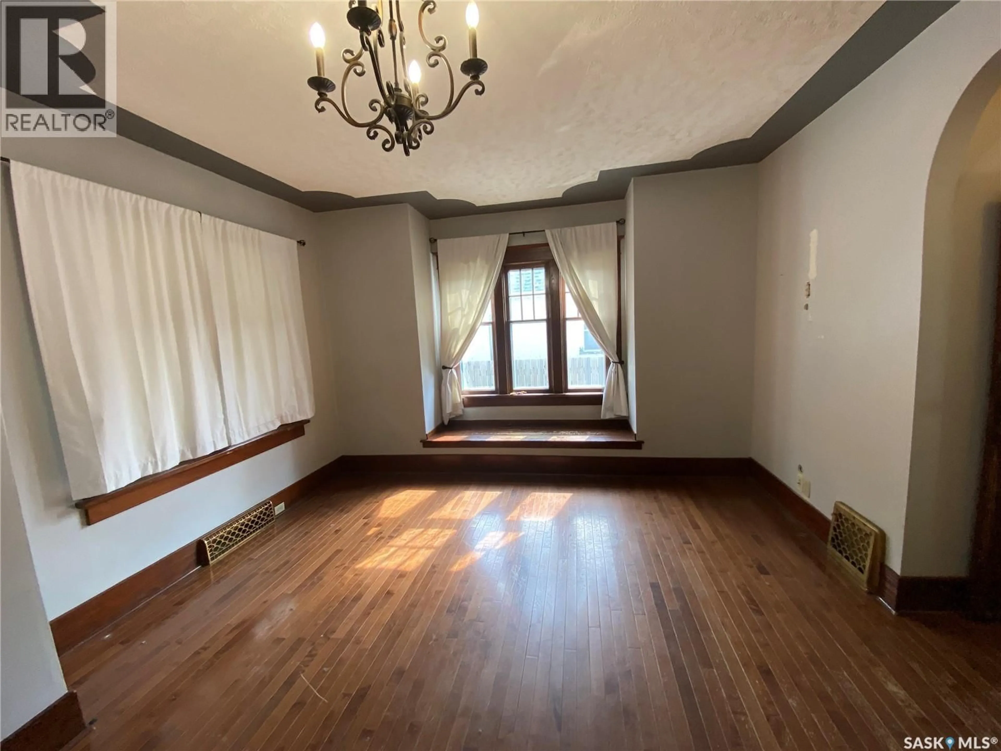194 SECOND AVENUE, Yorkton, Saskatchewan S3N1H1
Contact us about this property
Highlights
Estimated valueThis is the price Wahi expects this property to sell for.
The calculation is powered by our Instant Home Value Estimate, which uses current market and property price trends to estimate your home’s value with a 90% accuracy rate.Not available
Price/Sqft$120/sqft
Monthly cost
Open Calculator
Description
Welcome to this delightful 1,490 sq. ft. character home that beautifully blends classic charm with modern conveniences. Offering 3 spacious bedrooms and 1 well-appointed bathroom, this home is perfect for those who appreciate both style and comfort. As you enter, you'll be greeted by the warmth of gorgeous hardwood floors that flow seamlessly throughout the living spaces. The updated kitchen is a chef’s dream, featuring elegant granite countertops, and ample cabinet space for storage. It’s the ideal spot for preparing meals or hosting gatherings. The private backyard is a peaceful retreat, offering plenty of room for outdoor activities, gardening, or simply relaxing. Whether you're enjoying morning coffee or entertaining friends. With its blend of original charm and modern updates, this home offers the best of both worlds. (id:39198)
Property Details
Interior
Features
Second level Floor
Bedroom
11.1 x 10.4Bedroom
6 x 9.64pc Bathroom
10 x 7Primary Bedroom
15.2 x 10.2Property History
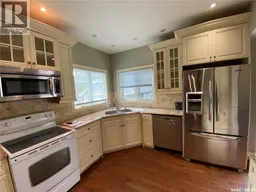 24
24
