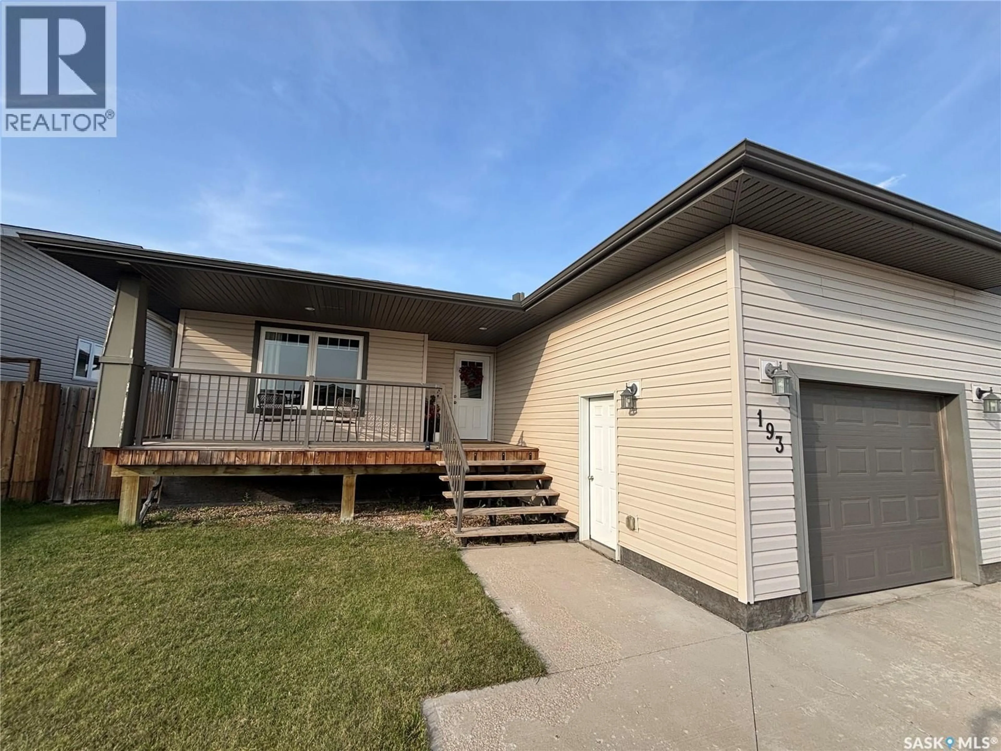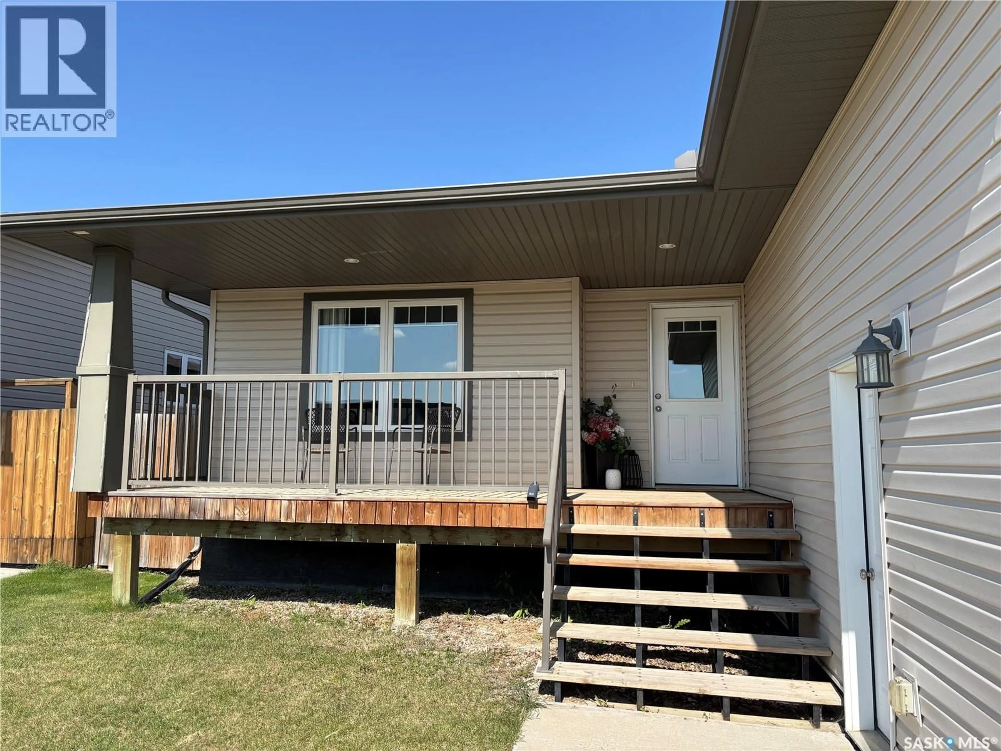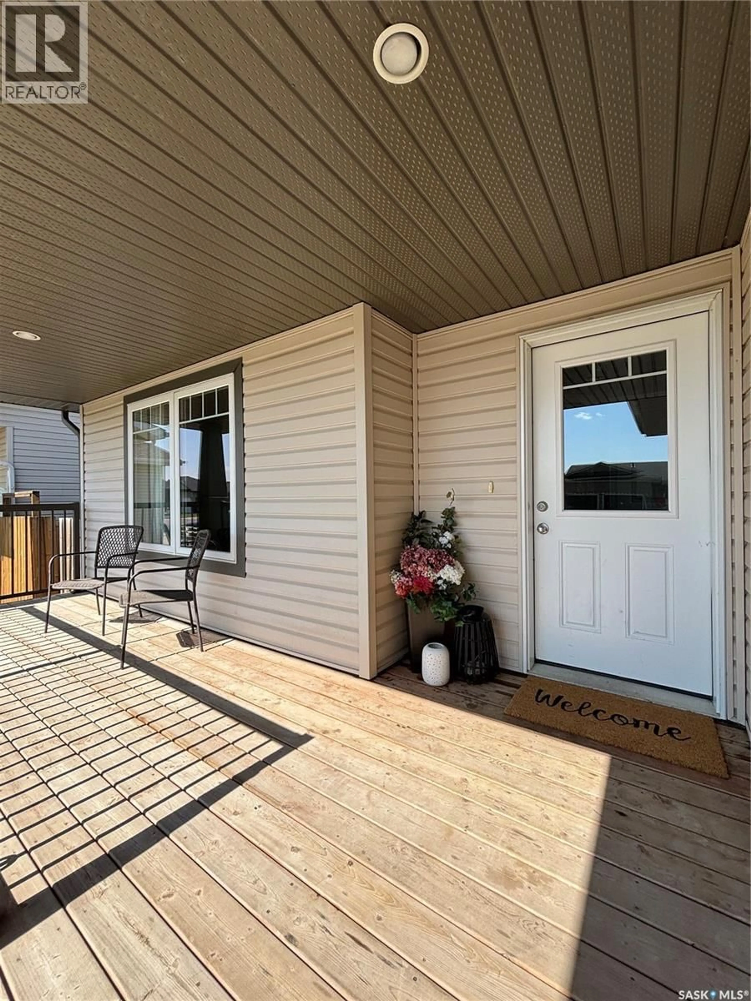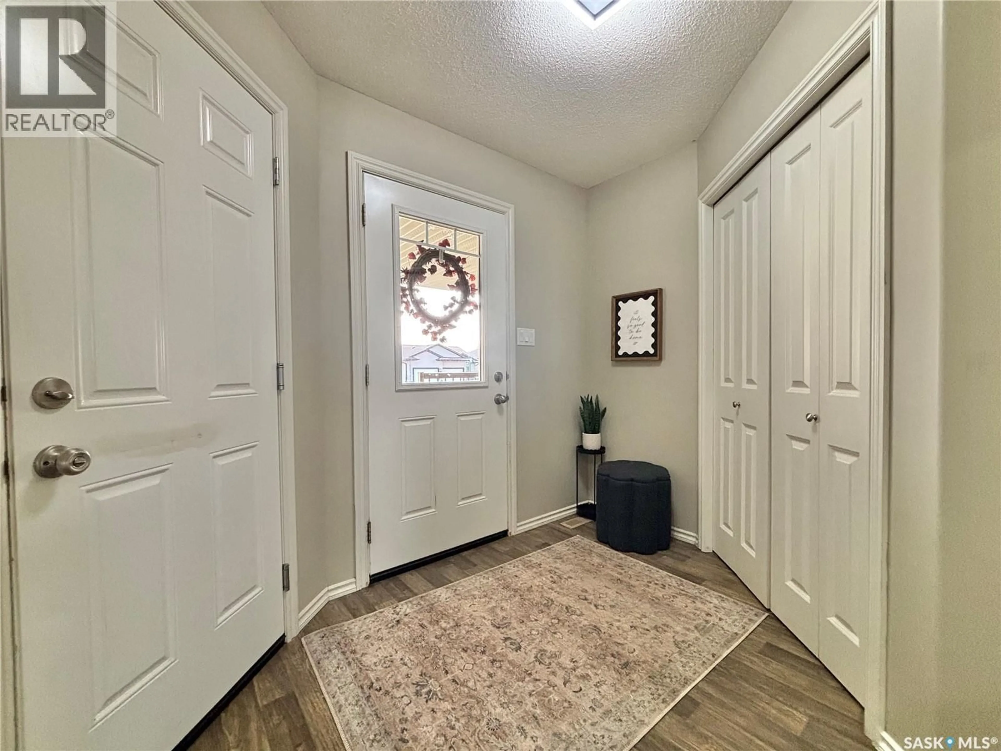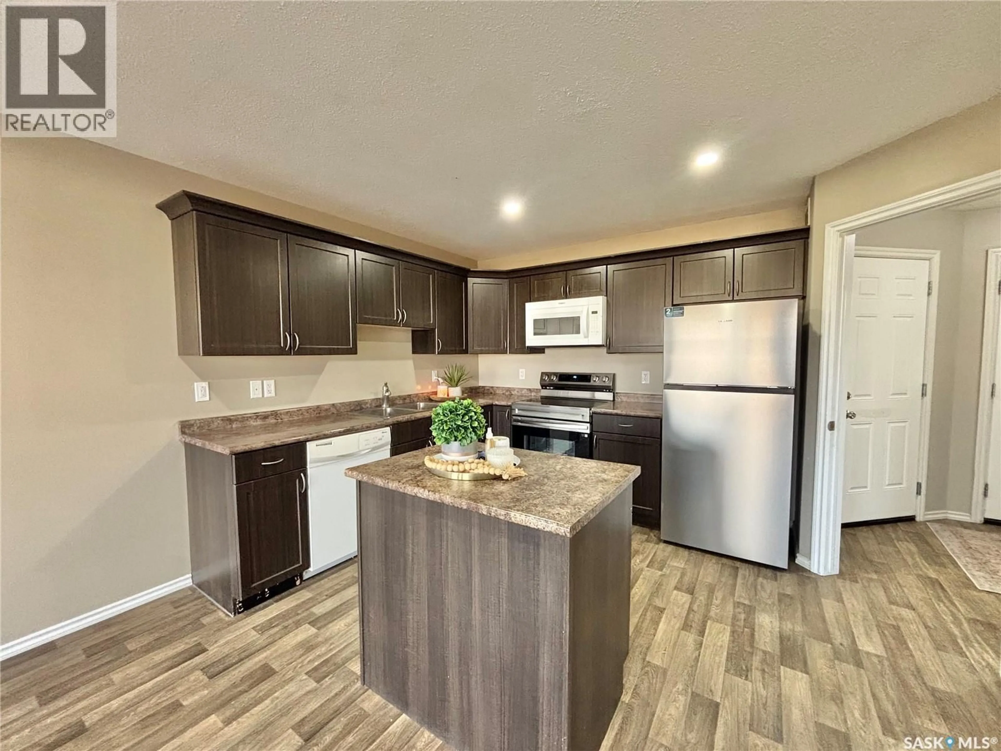193 GOOD SPIRIT CRESCENT, Yorkton, Saskatchewan S3N3J8
Contact us about this property
Highlights
Estimated valueThis is the price Wahi expects this property to sell for.
The calculation is powered by our Instant Home Value Estimate, which uses current market and property price trends to estimate your home’s value with a 90% accuracy rate.Not available
Price/Sqft$252/sqft
Monthly cost
Open Calculator
Description
This home welcomes you with a large entry way and a cute front porch for your morning coffees. Located in the desired Riverside Grove area of Yorkton close to schools and parks. The kitchen has an open concept to the dining room and living room making entertaining easy! Beautiful views out the large living room windows is a perfect way to start and finish your day off. The upstairs has 3 large bedrooms and one full bathroom. The basement is ready for you to finish with drywall up! This backyard is the perfect size with deck and fully fenced. No neighbours out back so you can enjoy your sunsets and sunrises. The attached single garage , A/C, Air Exchanger, all appliances come with the property make this property easy to call home. Call for a viewing today (id:39198)
Property Details
Interior
Features
Main level Floor
Living room
16.11 x 13.2Kitchen
12.8 x 9.7Dining room
7 x 12.84pc Bathroom
4.1 x 12Property History
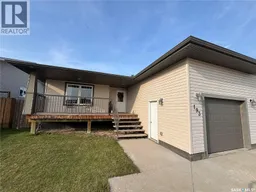 33
33
