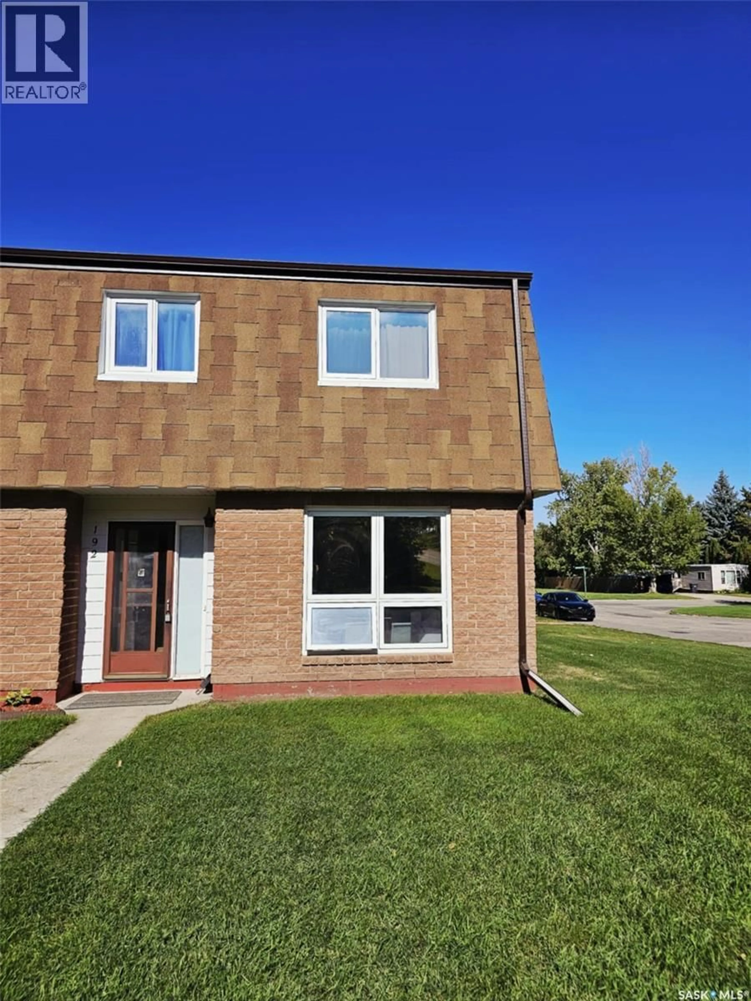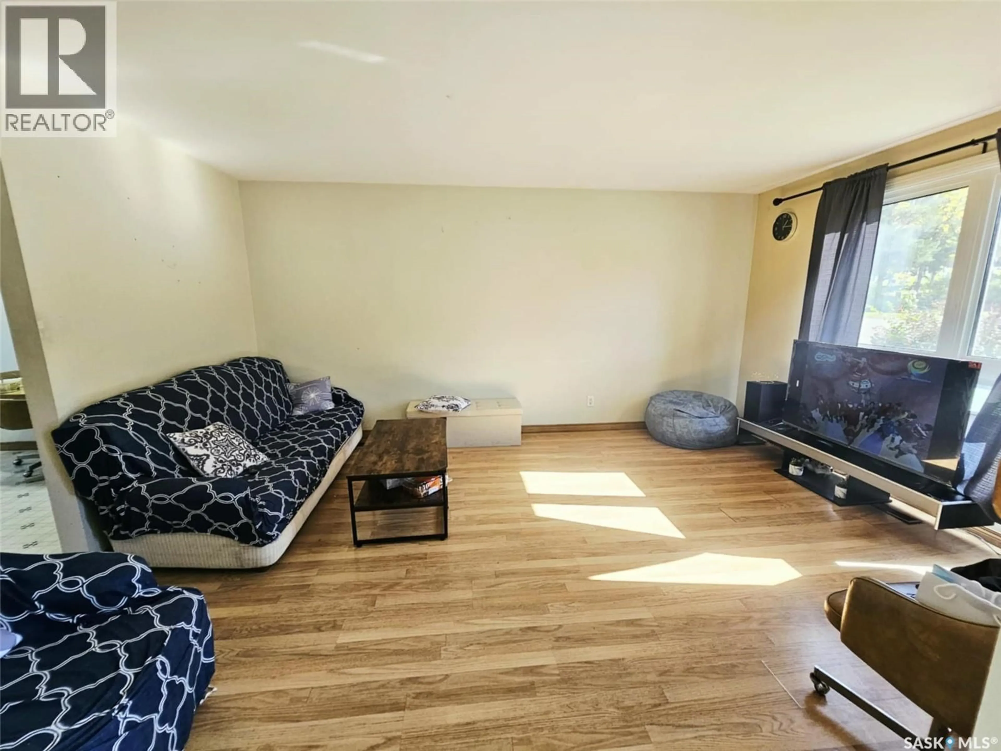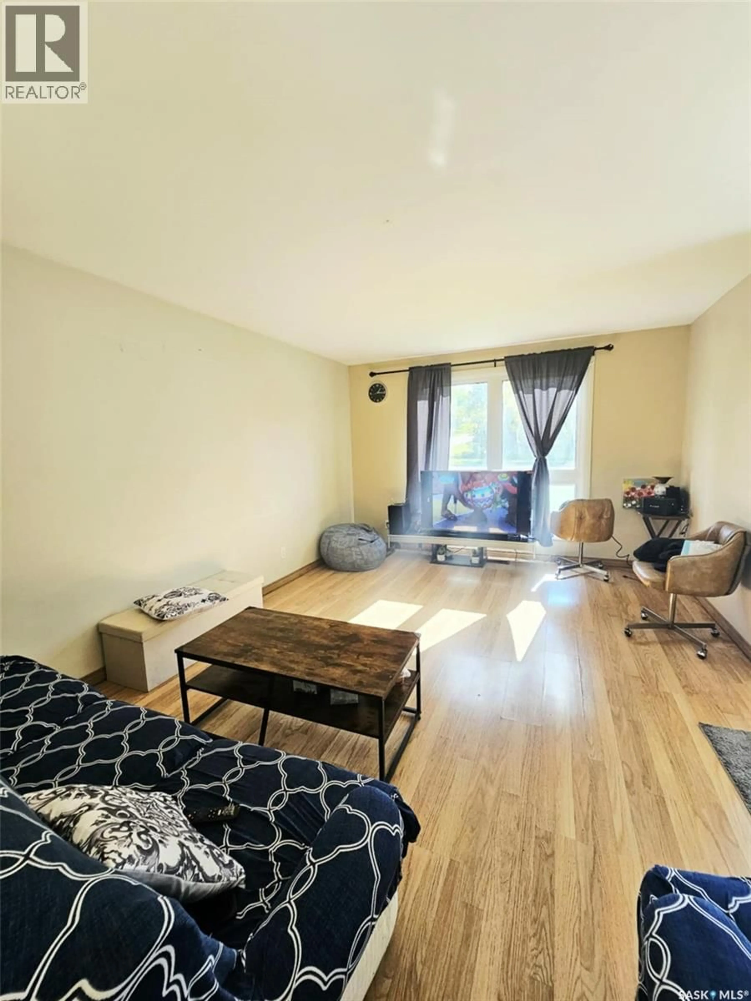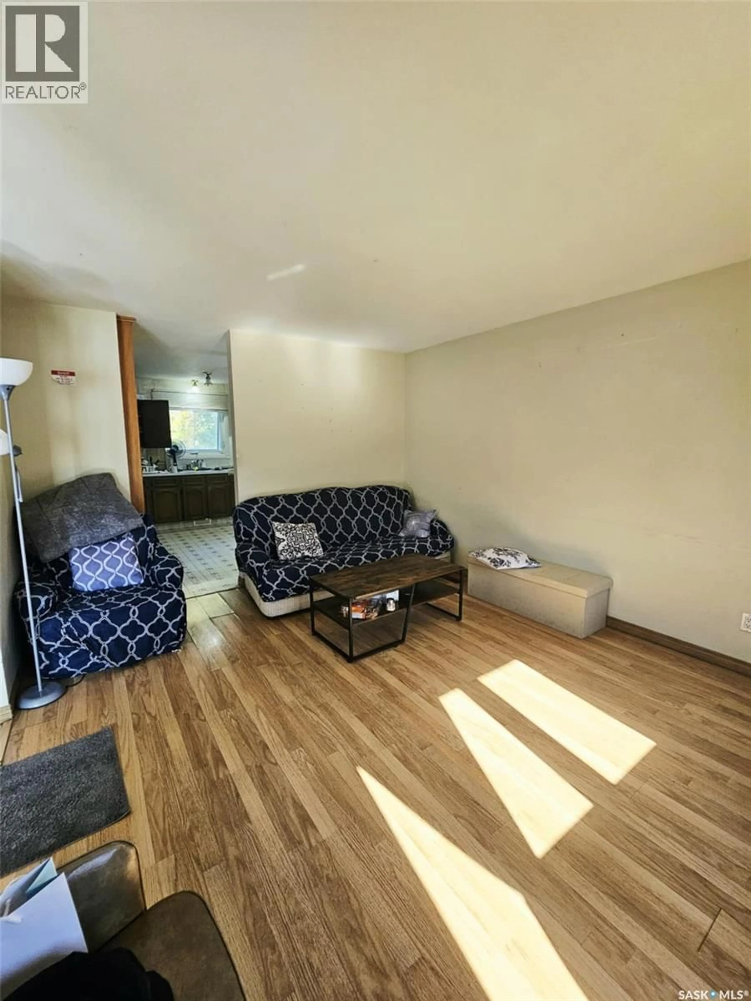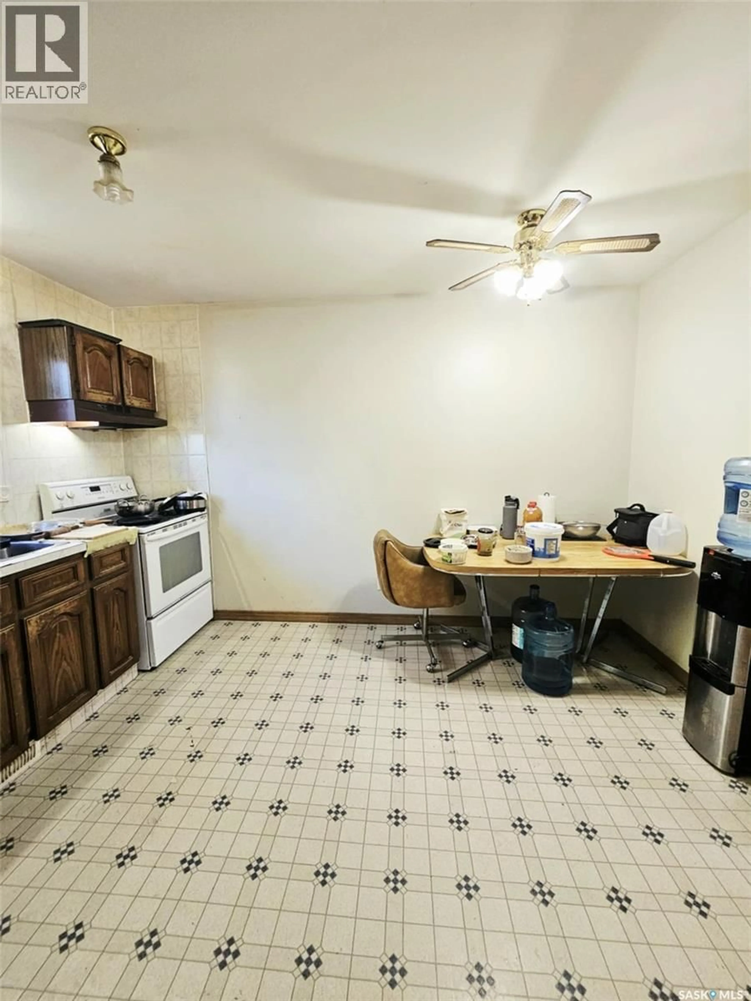18 192 MANITOBA AVENUE, Yorkton, Saskatchewan S3N3G8
Contact us about this property
Highlights
Estimated valueThis is the price Wahi expects this property to sell for.
The calculation is powered by our Instant Home Value Estimate, which uses current market and property price trends to estimate your home’s value with a 90% accuracy rate.Not available
Price/Sqft$138/sqft
Monthly cost
Open Calculator
Description
Fairview Village Condominium. This lovely end unit offers the kitchen and living area plus a 2-piece bathroom on the main level. Upstairs you will find 3 good sized bedrooms and a 4-piece bathroom. A finished basement provides 3 rooms to accommodate your needs, a laundry area and a utility area. Out your back door the fenced yard provides a patio, lawn area, and a storage shed with the yard backing onto a green space. This unit is part of a well run condo association with reasonable monthly condo fees to cover building and exterior property maintenance. The unit has one exclusive parking stall plus guest parking in the lot. (id:39198)
Property Details
Interior
Features
Main level Floor
Living room
11.7 x 16.2Kitchen/Dining room
11.7 x 12.42pc Bathroom
2.7 x 6.1Foyer
Condo Details
Inclusions
Property History
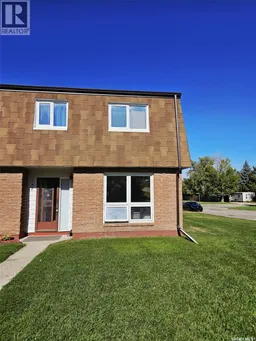 35
35
