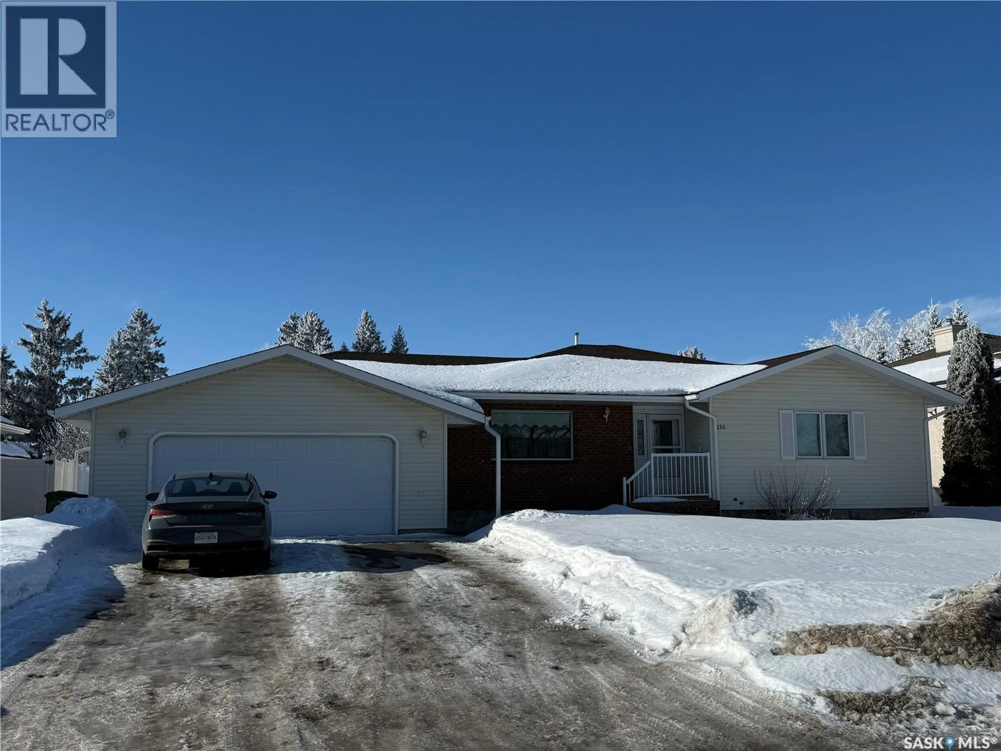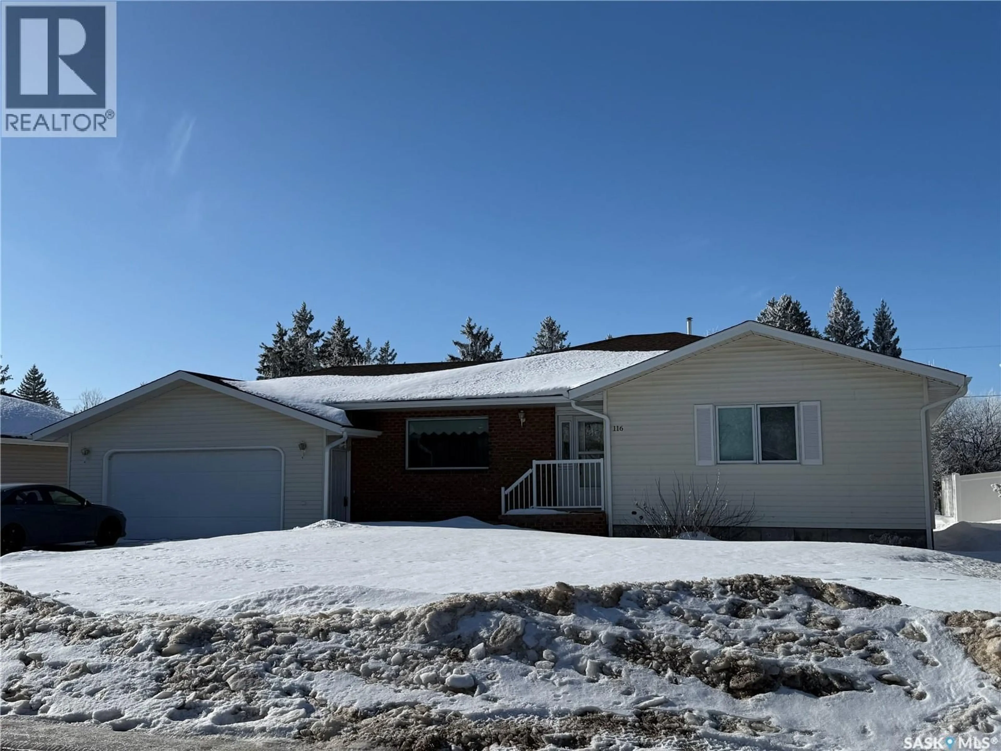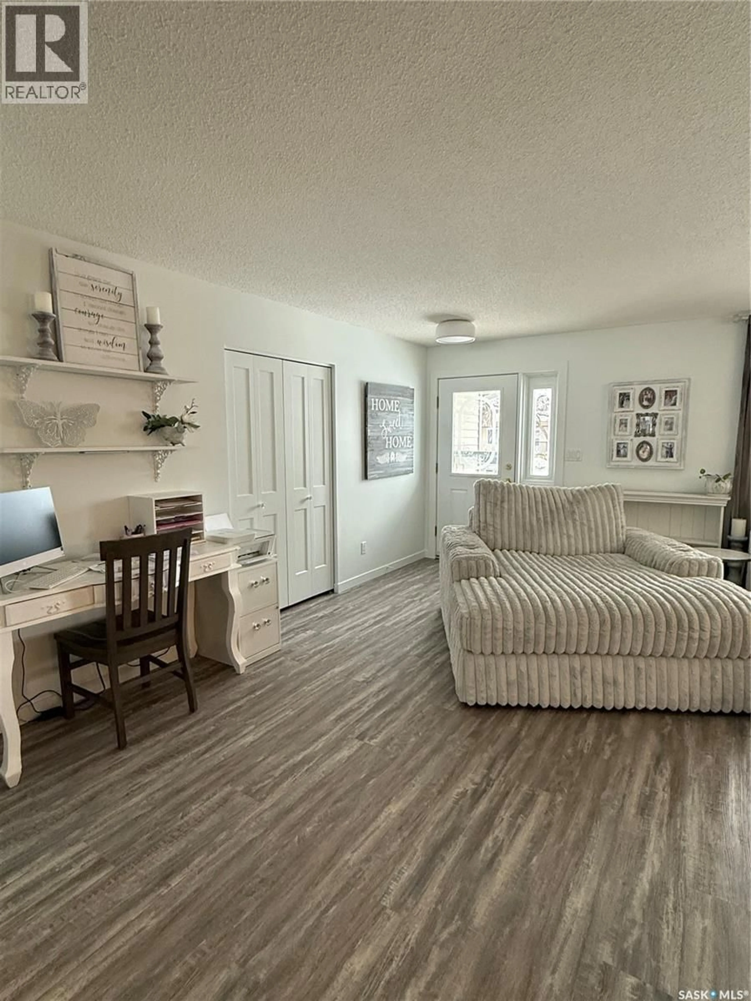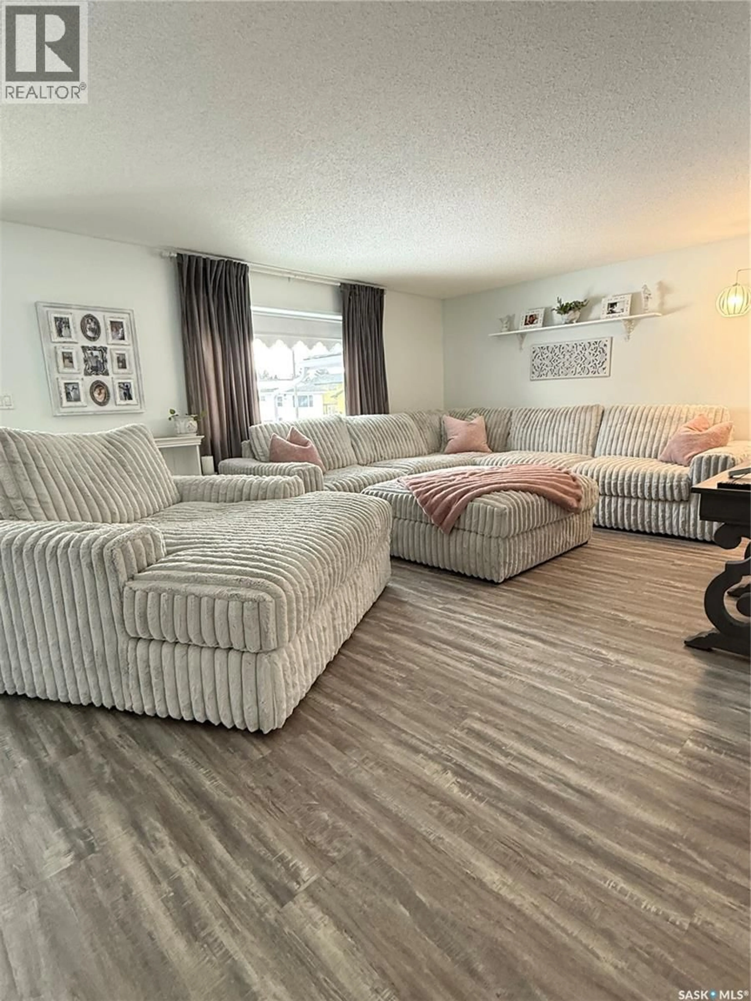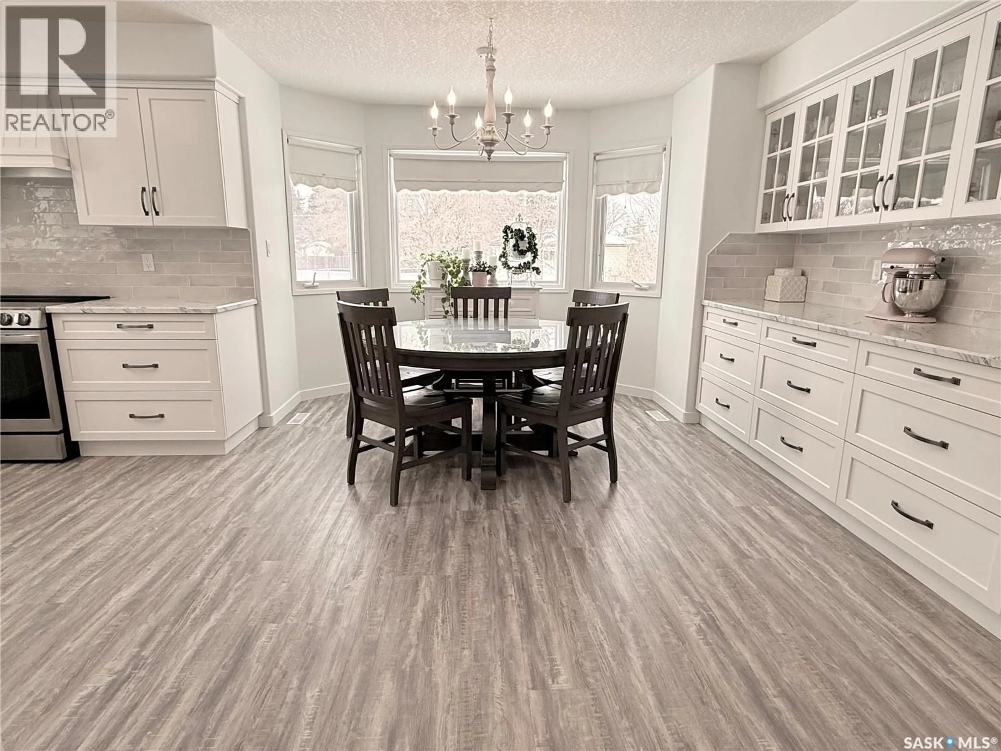116 ELIZABETH AVENUE, Yorkton, Saskatchewan S3N2E3
Contact us about this property
Highlights
Estimated valueThis is the price Wahi expects this property to sell for.
The calculation is powered by our Instant Home Value Estimate, which uses current market and property price trends to estimate your home’s value with a 90% accuracy rate.Not available
Price/Sqft$268/sqft
Monthly cost
Open Calculator
Description
This 1,632 sq. ft. bungalow offers 5 bedrooms and 2.5 bathrooms with a functional layout and extensive recent updates. Renovations include new flooring and baseboards throughout, new interior doors, updated main floor bathrooms, modern light fixtures, and newer shingles. The home is clean, well-maintained, and move-in ready. It features a double attached garage with direct entry, plus a single detached garage off the back alley for additional parking or storage. Conveniently located next to two schools, a park, and a daycare, this property offers practical space and a highly accessible setting for families. (id:39198)
Property Details
Interior
Features
Main level Floor
Other
8.8 x 11.9Dining room
18 x 11.1Family room
14.5 x 21.8Bedroom
10.8 x 11.11Property History
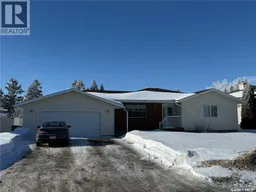 17
17
