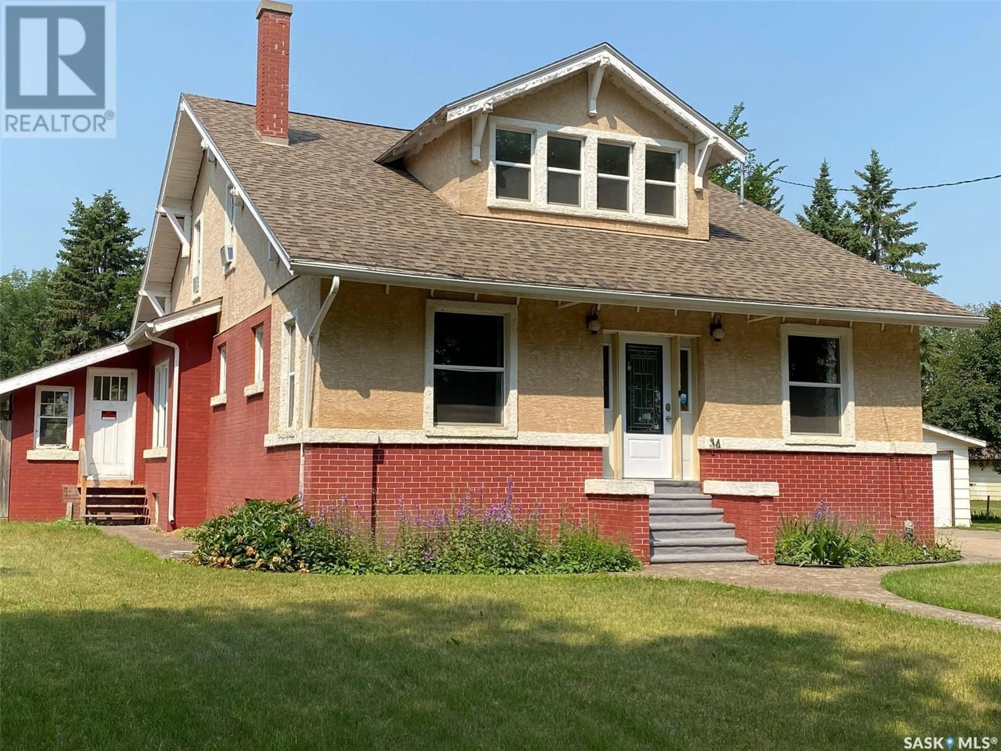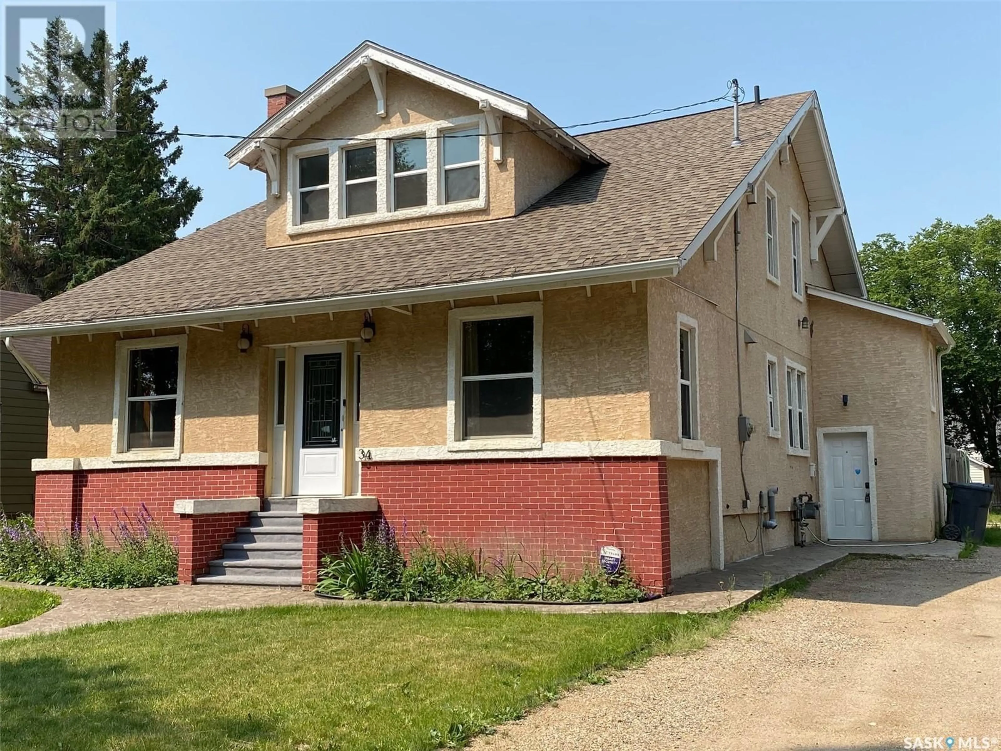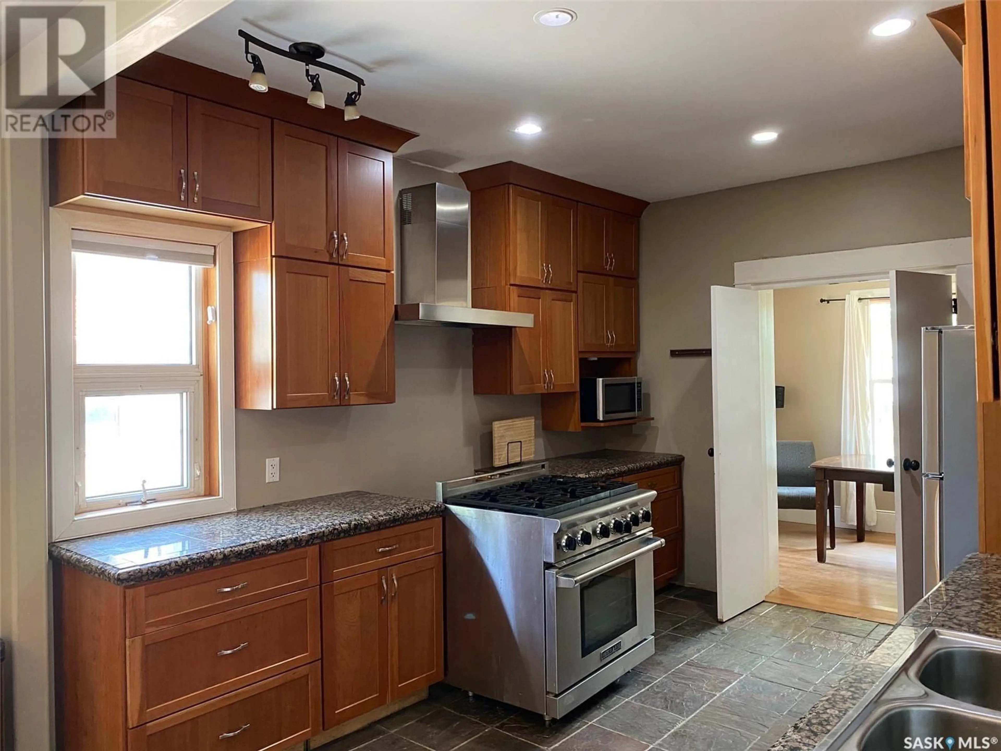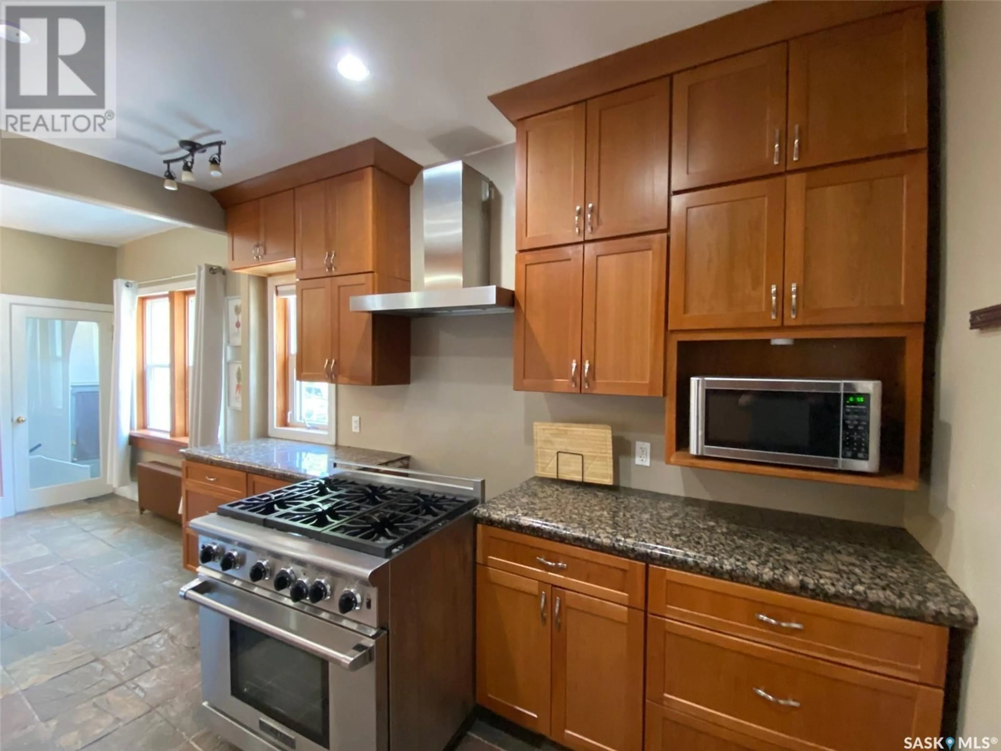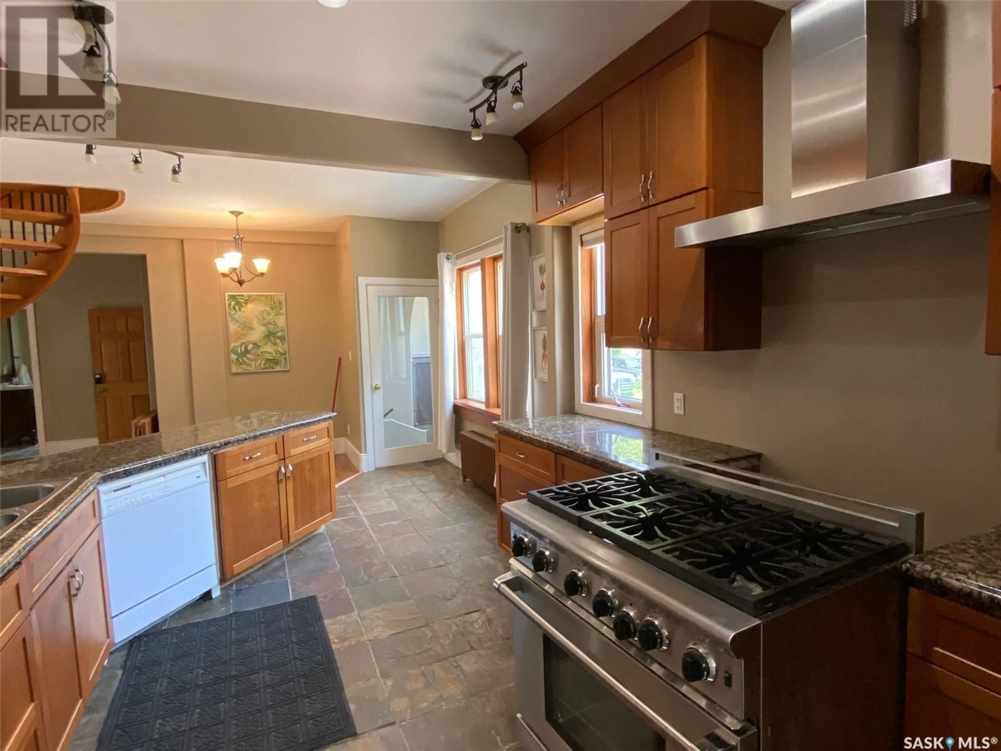34 LAURIER AVENUE, Yorkton, Saskatchewan S3N1T7
Contact us about this property
Highlights
Estimated valueThis is the price Wahi expects this property to sell for.
The calculation is powered by our Instant Home Value Estimate, which uses current market and property price trends to estimate your home’s value with a 90% accuracy rate.Not available
Price/Sqft$153/sqft
Monthly cost
Open Calculator
Description
Need room to grow ? This home offers 6 bedrooms and 5 bathrooms! Beautifully and tastefully upgraded to integrate original character with modern.This home is full of character. Three bedrooms on the second floor feature , the master bedroom hosting an ensuite complete with double sinks, shower, soaker tub and marble heated floors. The other two bedrooms on the second floor share a separate full, jack and Jill bathroom, with 2 sinks, a shower and a soaker tub, with marble floors. The main floor of the home hosts a beautiful kitchen of cherry cabinets, slow close drawers, 36" gas range, slate floors, and a sit up island. Formal dining, family room, 2 sitting rooms of which can be an office or den. One main floor bedroom with sound proof walls. One full bathroom. The basement continues with more living space , and provides your family with another 2 bedrooms, 2 bathrooms, rec room or family room . The property has a newer boiler, in floor heating in basement floor, 2 air exchangers, 1 inch insulation under stucco, in floor heat in entrance, re conditioned radiators, weeping tile, 2 sump pumps, engineered basement in 2012 and restructured. Everything has been thoughtfully upgraded and ready for a new family., call today for your own personal viewing (id:39198)
Property Details
Interior
Features
Basement Floor
Bedroom
10 x 8Bedroom
11.7 x 20.2Family room
13 x 15.33pc Bathroom
6.1 x 12.9Property History
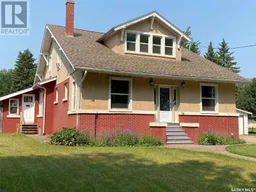 41
41
