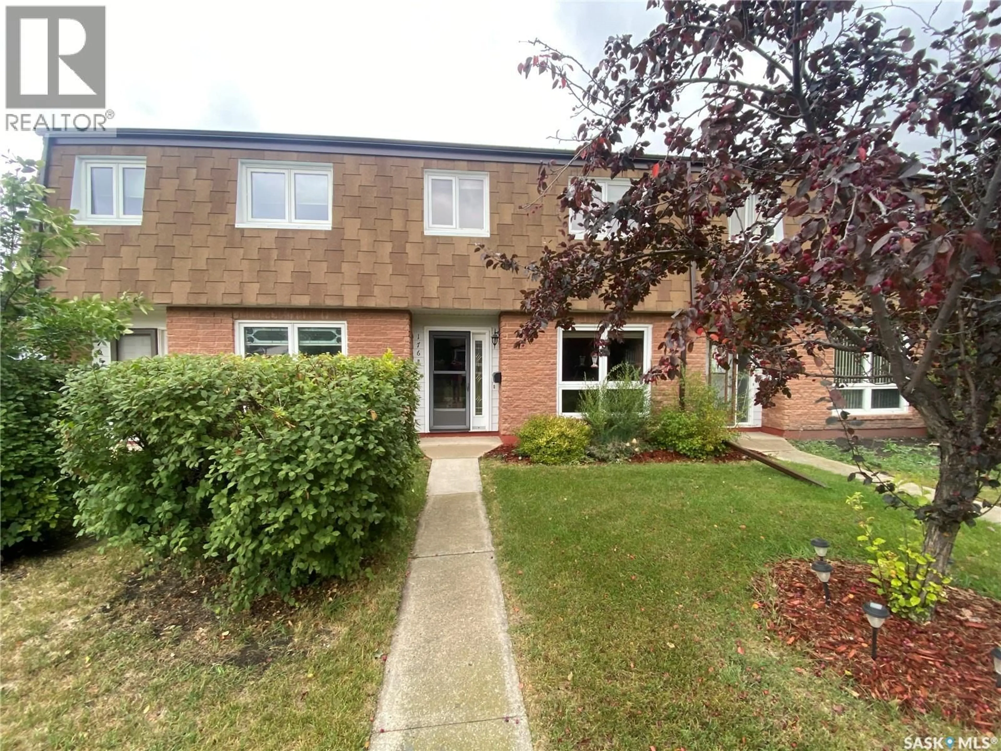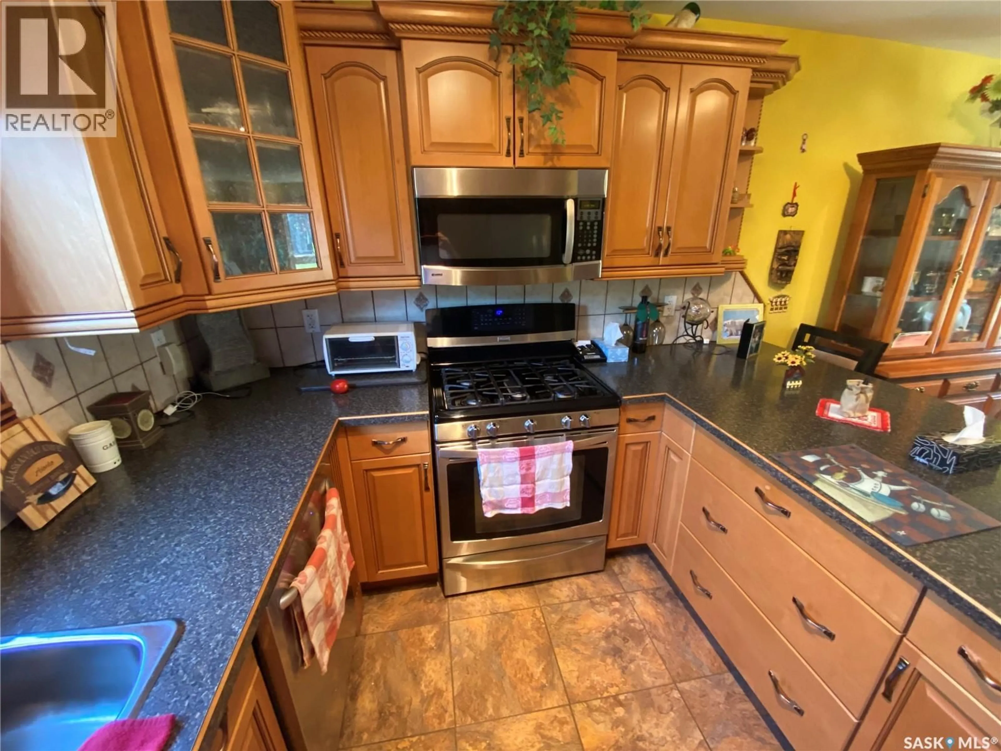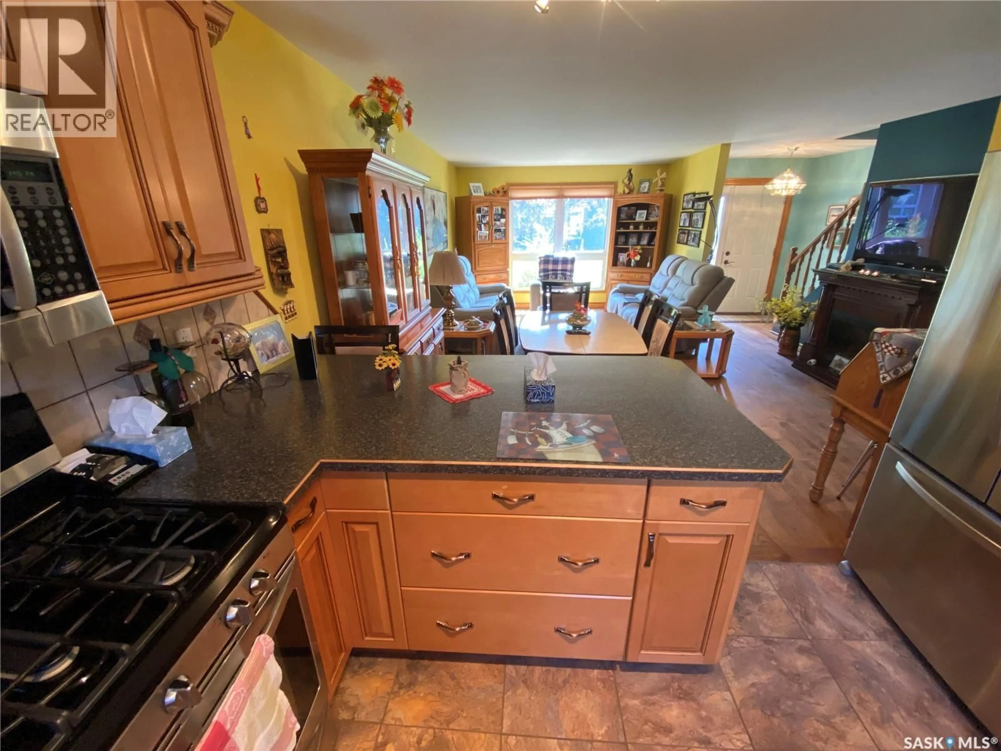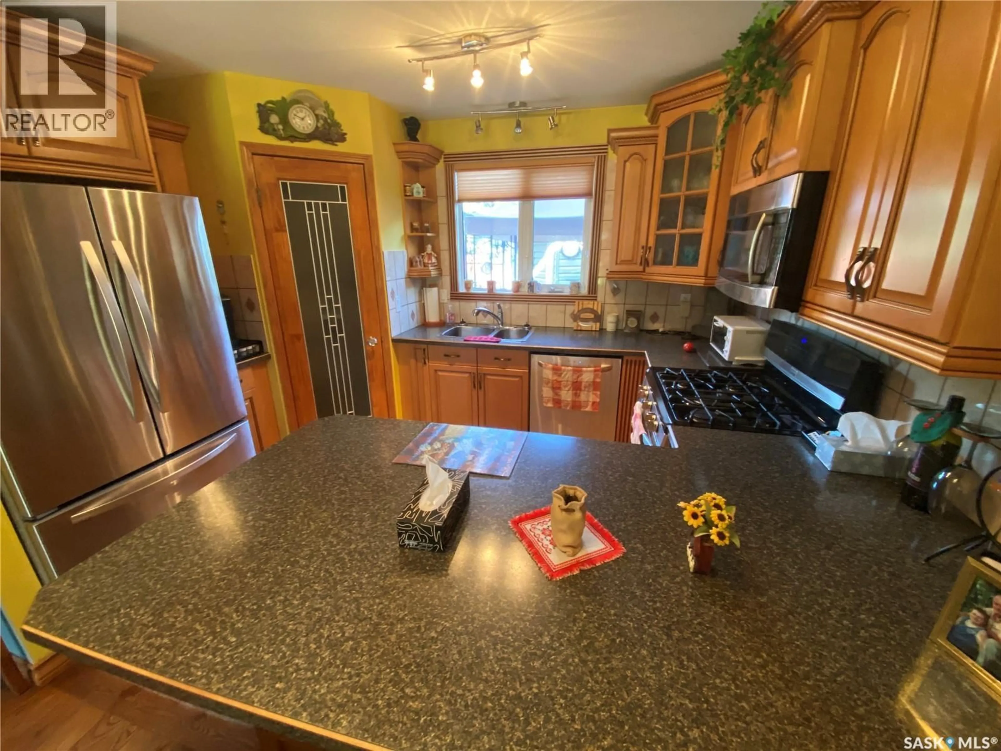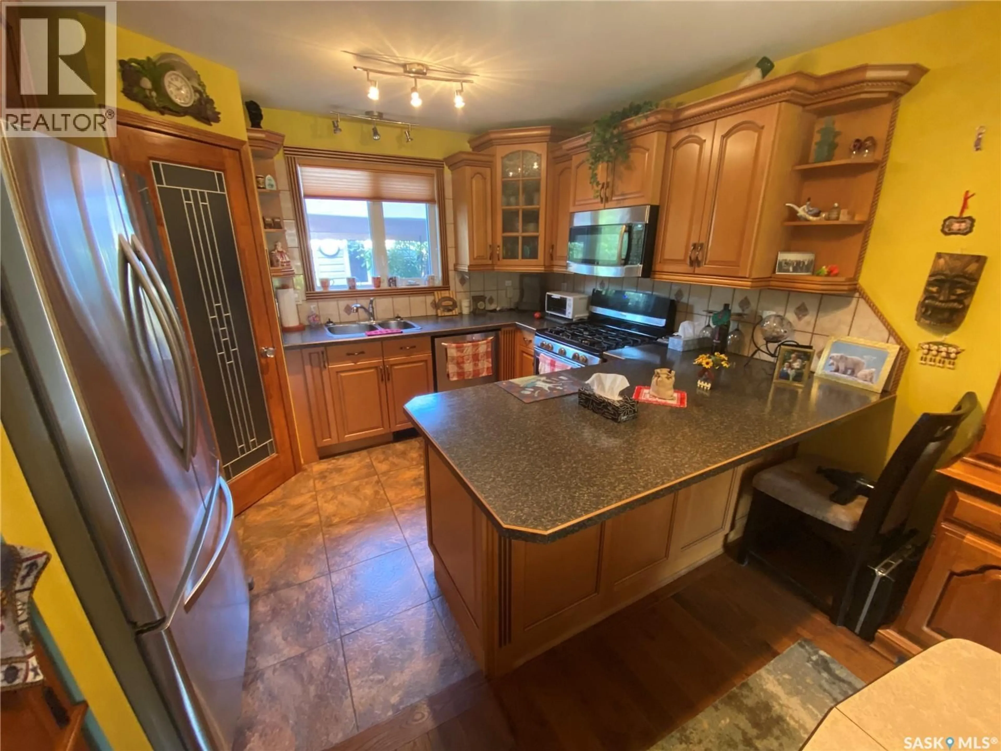176 MANITOBA AVENUE, Yorkton, Saskatchewan S3N3G8
Contact us about this property
Highlights
Estimated valueThis is the price Wahi expects this property to sell for.
The calculation is powered by our Instant Home Value Estimate, which uses current market and property price trends to estimate your home’s value with a 90% accuracy rate.Not available
Price/Sqft$164/sqft
Monthly cost
Open Calculator
Description
Fully renovated townhouse condo is ready for your family. This 2-story townhouse condo features three bedrooms on the second floor. As you enter the home the open concept main floor is lush with upgraded kitchen cabinets, countertops and walk in pantry. The hard wood floors flow through the adjoining dining and living room area. The upgraded windows allow the south facing natural light fill up the main floor. Off the kitchen is a renovated 2-piece bathroom. Upstairs the three bedrooms provide lots of room and king-size and queen furniture can be comfortably placed. The 4-piece main bath also received renovations and completes your second floor. Downstairs the rec room is terrific for the kids’ play area or craft space. The utility room hosts your laundry pair and features upgraded furnace, water heater, softener and electrical panel. Outside your fenced back patio complete with storage shed and gazebo area to enjoy the BBQ and refreshments. Condo fees are $326 a month. You are required to pay for your power, heat and water. A perfect opportunity for your family as this place is move in ready! Make it yours today. (id:39198)
Property Details
Interior
Features
Main level Floor
Foyer
5' x 6'6Kitchen
12' x 8'Living room
12' x 14'Dining room
12' x 7'Condo Details
Inclusions
Property History
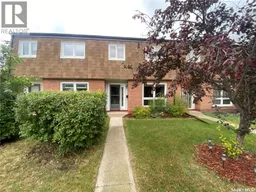 24
24
