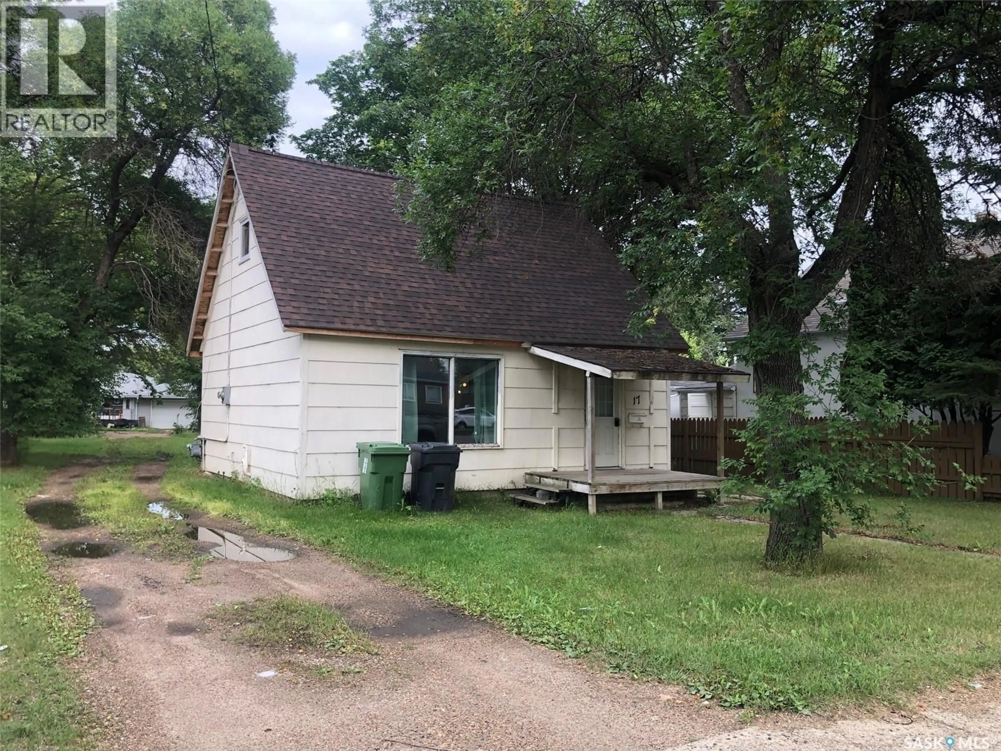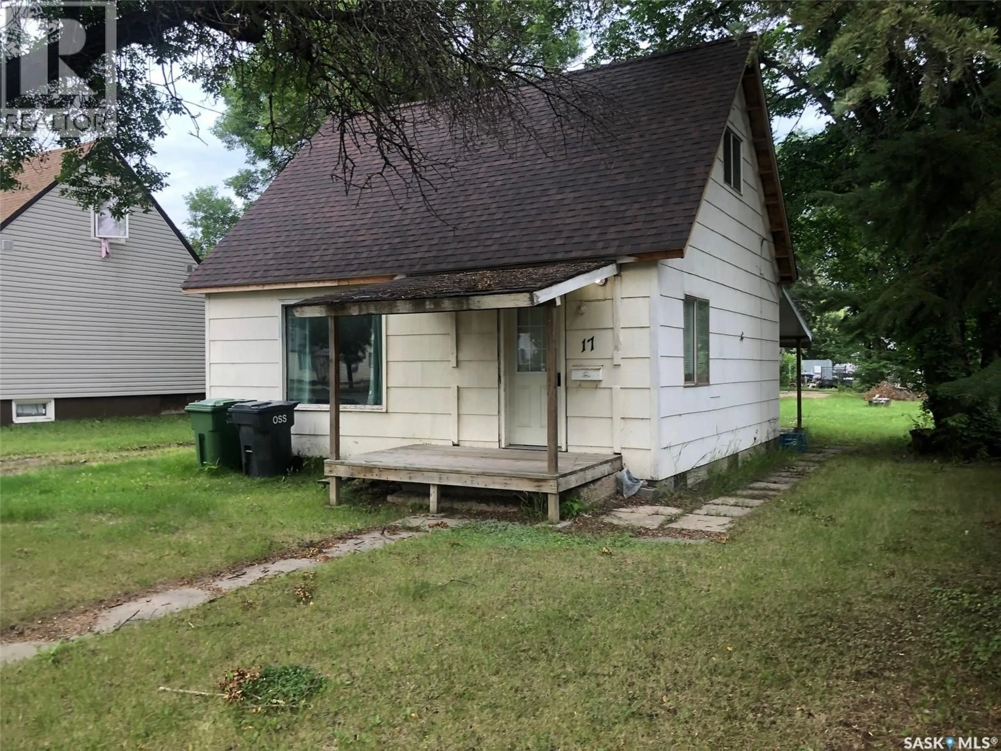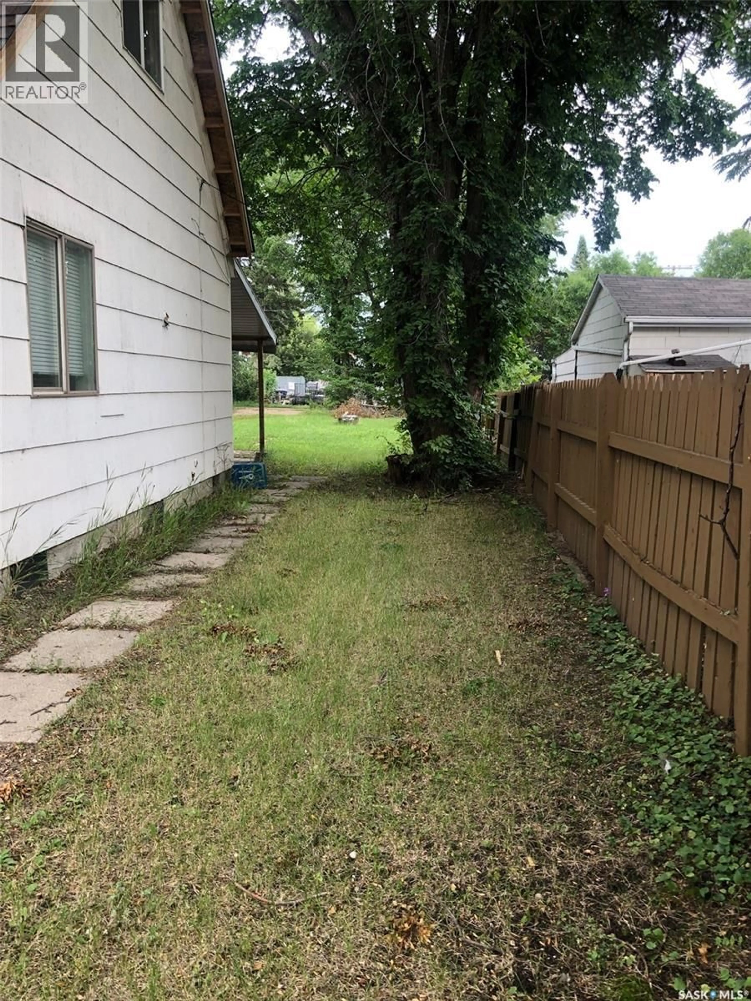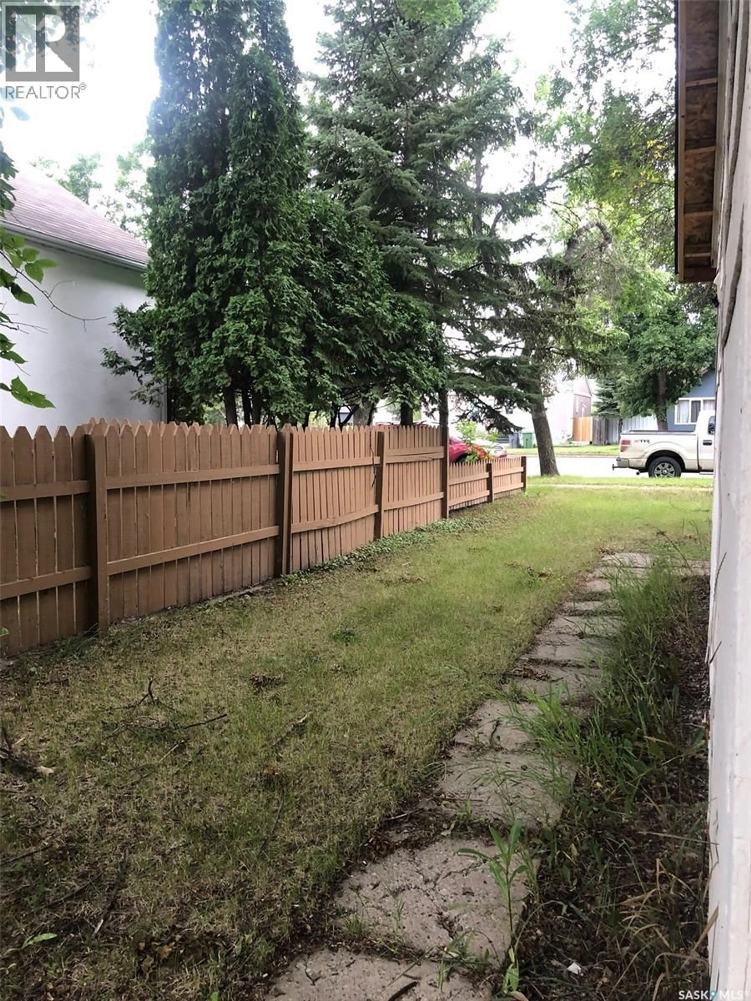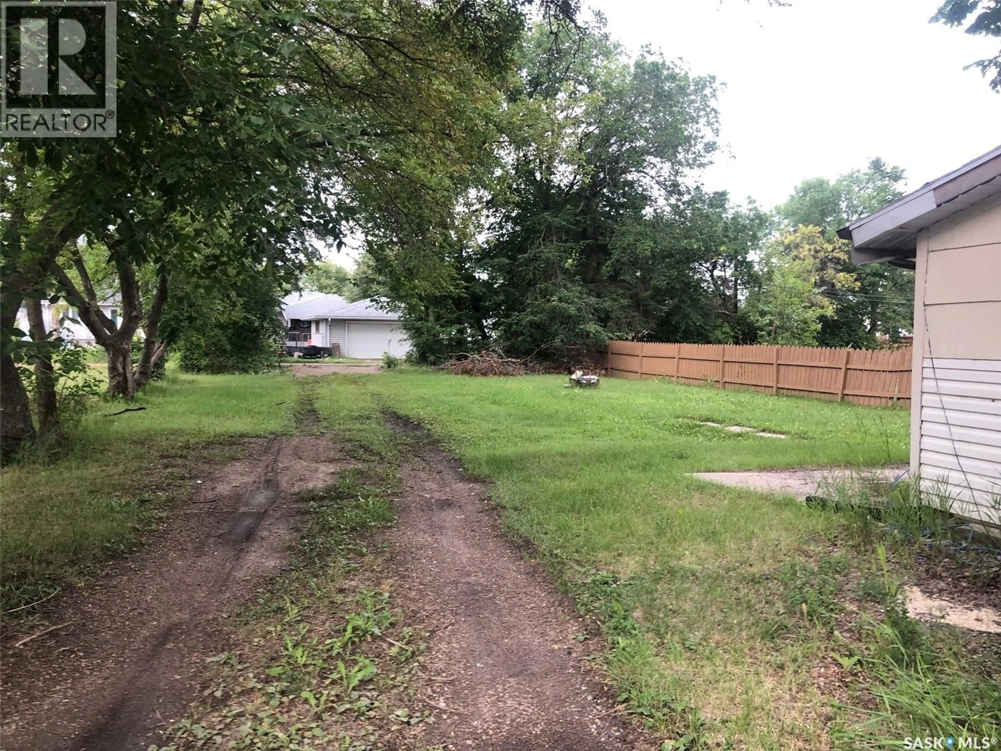17 GLADSTONE AVENUE, Yorkton, Saskatchewan S3N2B2
Contact us about this property
Highlights
Estimated valueThis is the price Wahi expects this property to sell for.
The calculation is powered by our Instant Home Value Estimate, which uses current market and property price trends to estimate your home’s value with a 90% accuracy rate.Not available
Price/Sqft$143/sqft
Monthly cost
Open Calculator
Description
A STEAL OF A DEAL IN YORKTON SK. A FULLY FURNISHED INTERIOR AND AFFORDABLE PRICE! Welcome to 17 Gladstone Avenue North! Discover a hidden gem in the diverse City of Yorkton! Boasting an immaculate and clean interior this cute and cozy 3 bedroom, one and a half story home could be yours immediately! Centrally located, close to schools, the college and the city amenities this cozy 920 square foot home is available for an immediate occupancy. Don't judge the book by the cover, this home is more than it appears! Featured upon entry a bright clean and functional kitchen complete with dinning space and a built in dishwasher. All appliances are included as well as washer and dryer. The family room offers an open window that overlooks the hall allowing light to shine through the entire home! A full 4 piece bath, bedroom, and back porch with basement access complete the functional main level also providing space for main floor laundry. The home also features recent updated windows, flooring, kitchen cabinets, furnace, and water heater. Also a 100 Amp panels provides adequate electrical service. The staircase to the 2nd floor is solid displaying the solidity of the home leading to added storage and 2 spacious equipped bedrooms. The solid basement provides added storage space, a sump pump, and serves for laundry and the utility area. A spacious back yard with a pull through driveway to the back alley completes the property offering plenty of space for future development. Call for more information or to schedule a viewing. Taxes: $1812/year, Lot size 50 x 160. (id:39198)
Property Details
Interior
Features
Main level Floor
Enclosed porch
9.1 x 9.5Kitchen
9.7 x 7.6Dining room
7.2 x 7.6Living room
10 x 13.1Property History
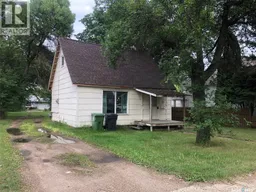 50
50
