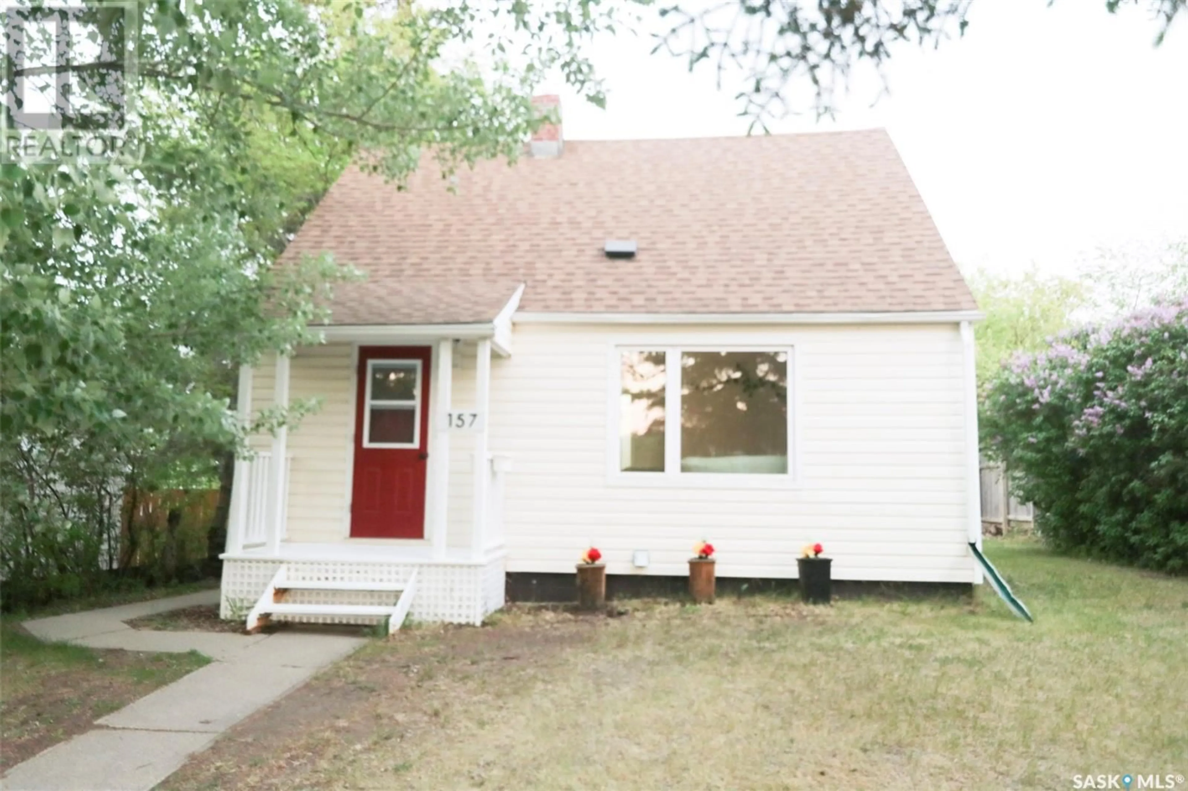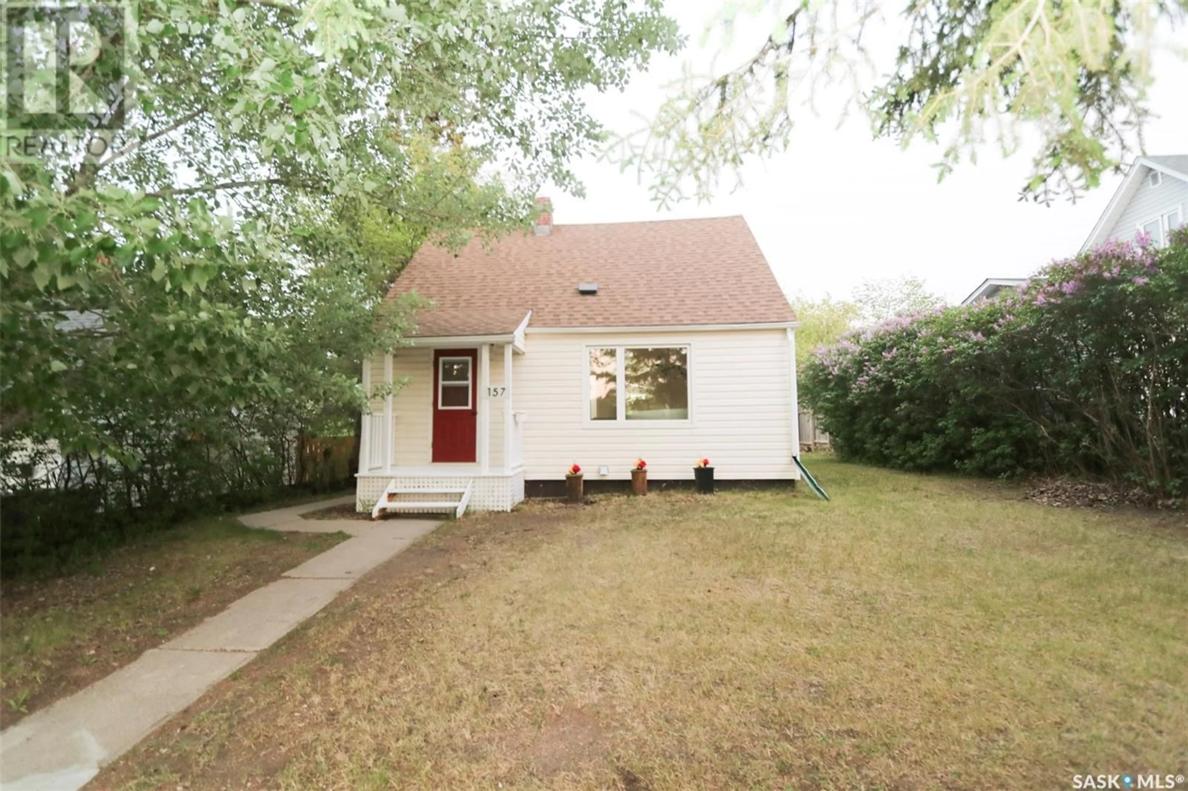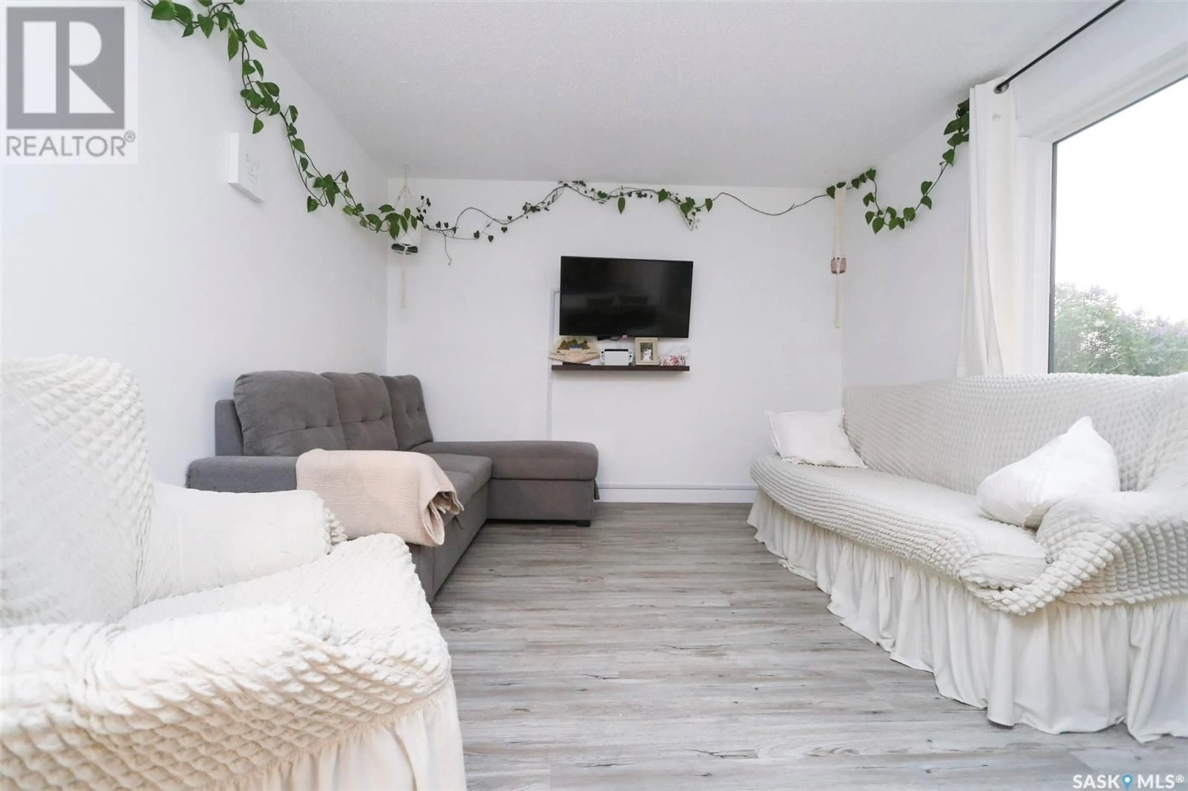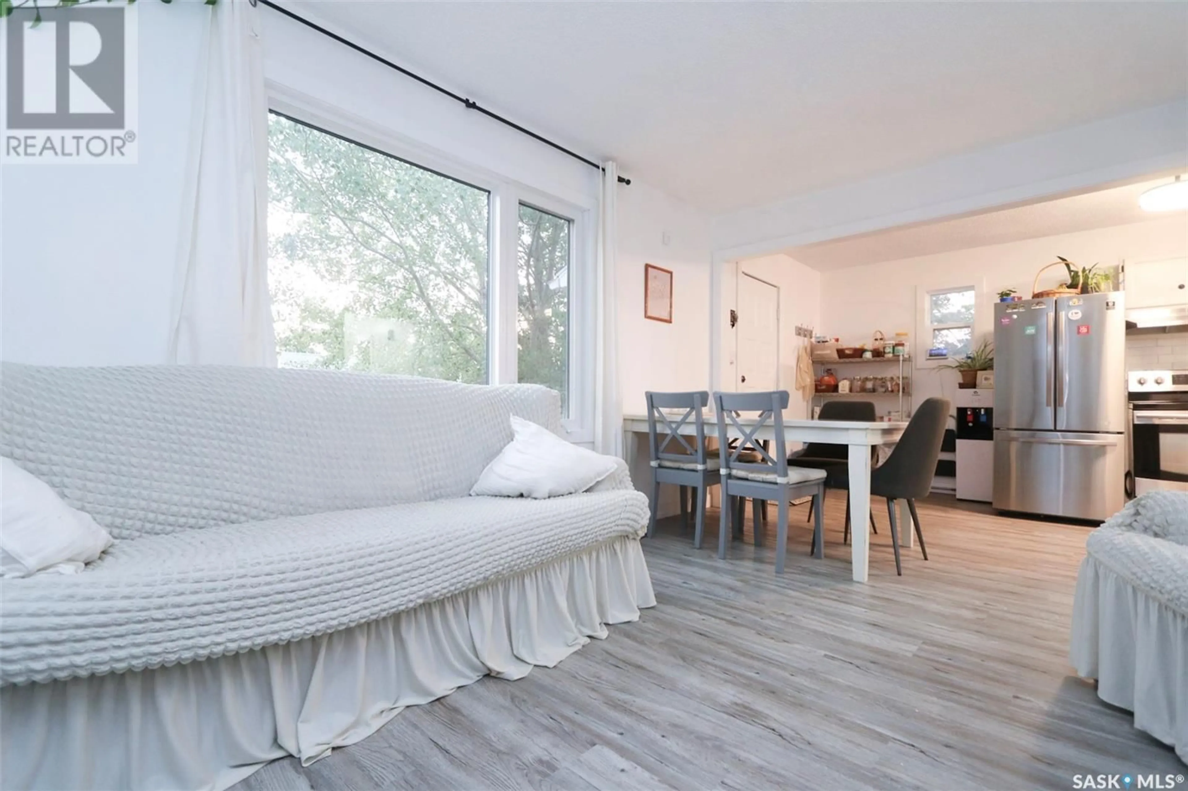157 ROSLYN AVENUE, Yorkton, Saskatchewan S3N1P2
Contact us about this property
Highlights
Estimated ValueThis is the price Wahi expects this property to sell for.
The calculation is powered by our Instant Home Value Estimate, which uses current market and property price trends to estimate your home’s value with a 90% accuracy rate.Not available
Price/Sqft$192/sqft
Est. Mortgage$816/mo
Tax Amount (2025)$2,586/yr
Days On Market2 days
Description
Enjoy the best of Yorkton living in this charming, move-in-ready home ideally located just two blocks from downtown. Nestled on a fenced lot with back lane access, this property includes a spacious detached garage and the added bonus of city-cleared snow in winter—making your mornings a little easier. Step outside and you’re connected to the city’s vibrant green space network. A central park with a playground and disc golf course is just steps away, while Logan Flats—offering paved and natural trails for biking, walking, or cross-country skiing—is only a block from your door. The Cardinals baseball diamonds are right around the corner for sports lovers. Inside, the home boasts a bright, open-concept layout with a recently renovated main floor. The efficient kitchen provides just the right amount of cabinet and counter space, plus room for a dining table. It flows seamlessly into the cozy living room, where large west-facing windows frame beautiful Saskie sunsets. The main floor also features a comfortable primary bedroom and a 4-piece bath. A large bonus room at the back of the home is perfect for a den, home office, or mudroom. Upstairs, two additional bedrooms offer space for kids, guests, or creative uses. Downstairs, the partially finished basement hosts a home gym, laundry area, and plenty of storage. This is your chance to live affordably and access everything Yorkton has to offer—parks, trails, downtown amenities, and more. Come take a look!... As per the Seller’s direction, all offers will be presented on 2025-06-05 at 8:00 PM (id:39198)
Property Details
Interior
Features
Main level Floor
Foyer
Kitchen
16.8 x 7.5Dining room
Living room
14.4 x 11.2Property History
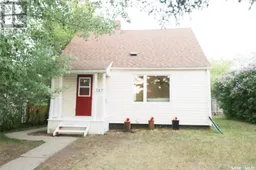 40
40
