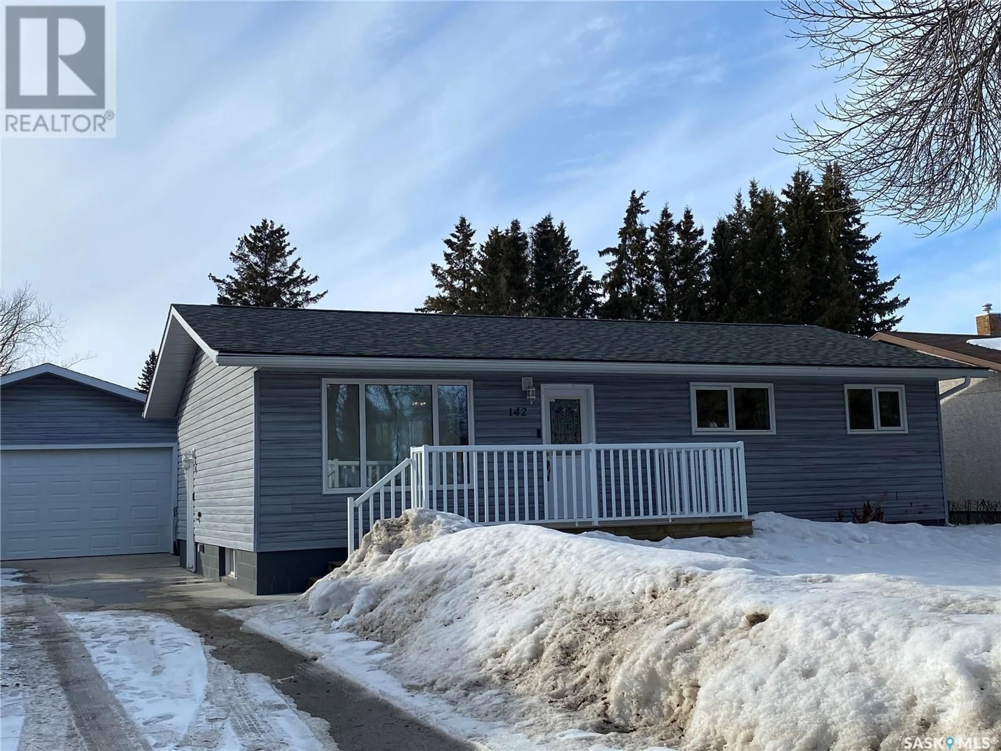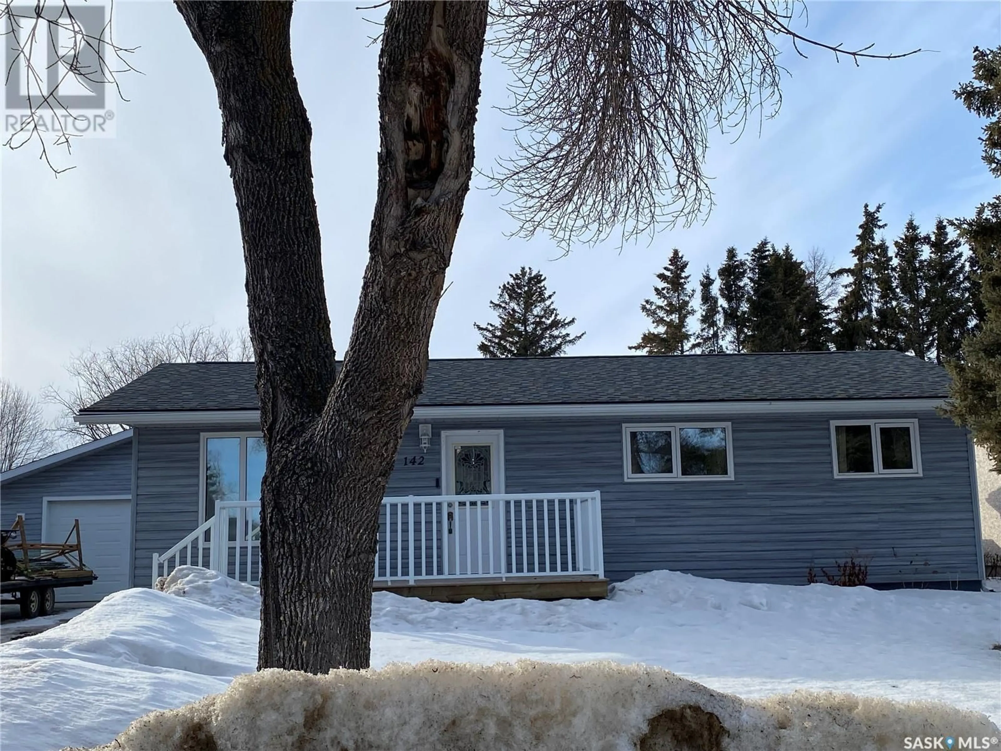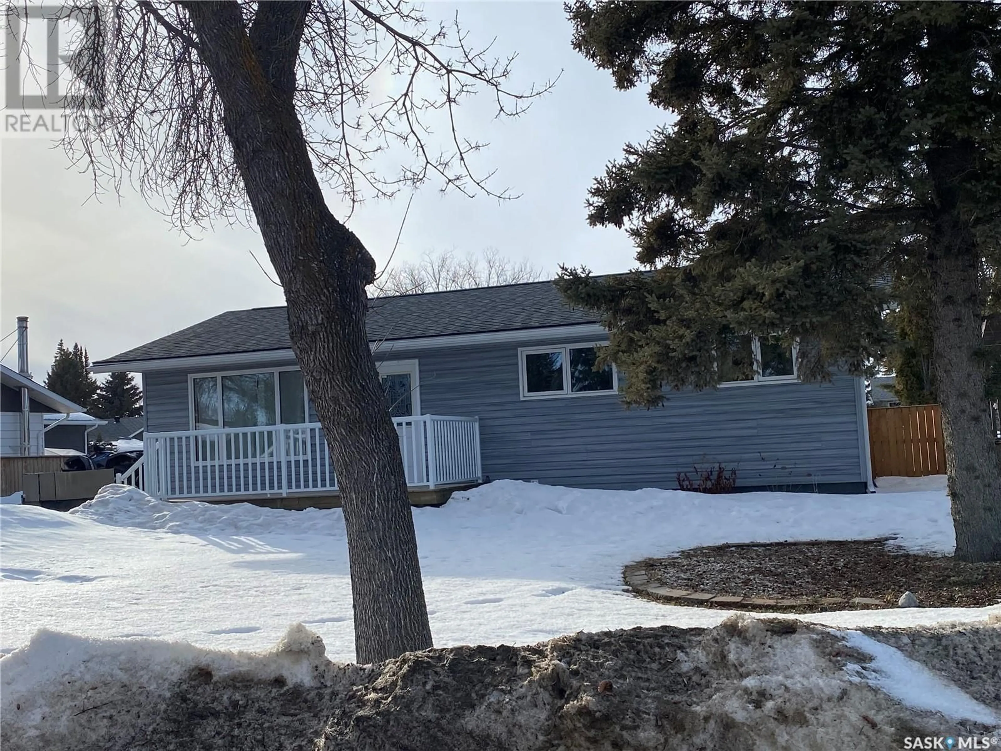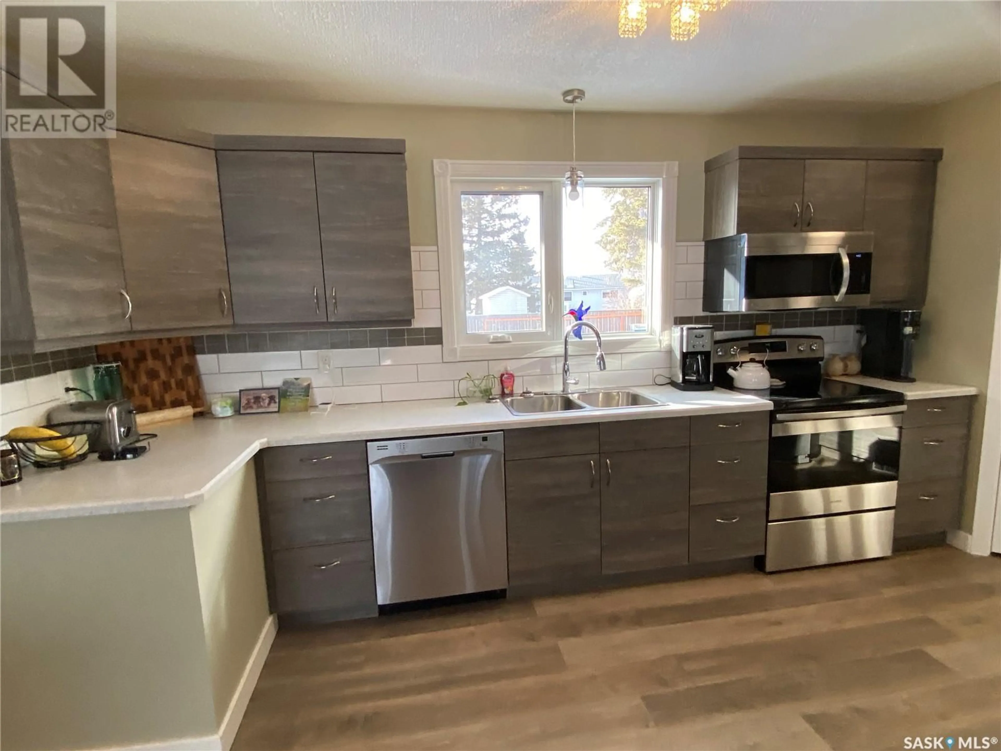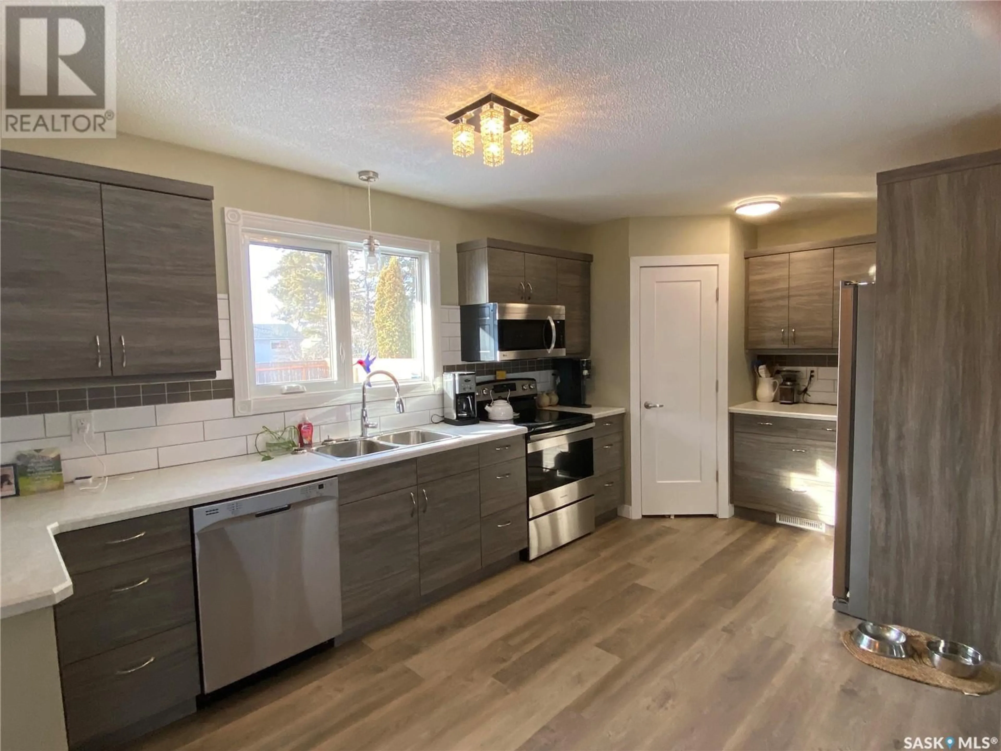142 Circlebrooke DRIVE, Yorkton, Saskatchewan S3N2S4
Contact us about this property
Highlights
Estimated ValueThis is the price Wahi expects this property to sell for.
The calculation is powered by our Instant Home Value Estimate, which uses current market and property price trends to estimate your home’s value with a 90% accuracy rate.Not available
Price/Sqft$264/sqft
Est. Mortgage$1,181/mo
Tax Amount ()-
Days On Market7 days
Description
Location!!! Great family home located in the south end area of the city. The fully renovated home showcases 4 bedrooms and 2 bathrooms! Delight yourself in the newer kitchen that hosts a walk in pantry, coffee nook, soft close doors and drawers , stainless steel appliances, microwave hood fan and new flooring. 3 bedrooms, full bath and living room complete the main floor. The basement has one more bedroom, rec room, mechanical room and a 3 pce bathroom. The property hosts a large 26 by 30 garage! Room for your vehicles and sport utility vehicles! The back yard is fully fenced, and ready for your family to enjoy. The home has had significant renovations with newer windows, furnace, bathrooms , kitchen , professional interior weeping tile done by NAU , siding, flooring, deck with maintenance free railing, garage, new hvac system in 2023, new fence in 2022. Check out this amazing property today (id:39198)
Property Details
Interior
Features
Main level Floor
Bedroom
9 ft ,11 in x 7 ft ,11 in4pc Bathroom
9 ft ,11 in x 4 ft ,11 inKitchen
18 ft ,4 in x 9 ft ,7 inLiving room
17 ft ,7 in x 17 ft ,8 inProperty History
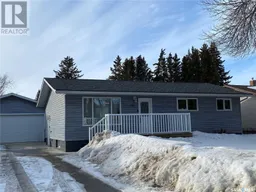 28
28
