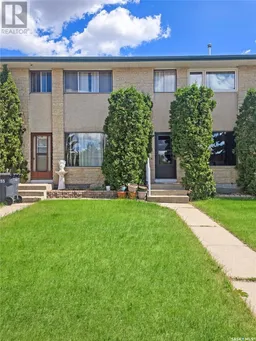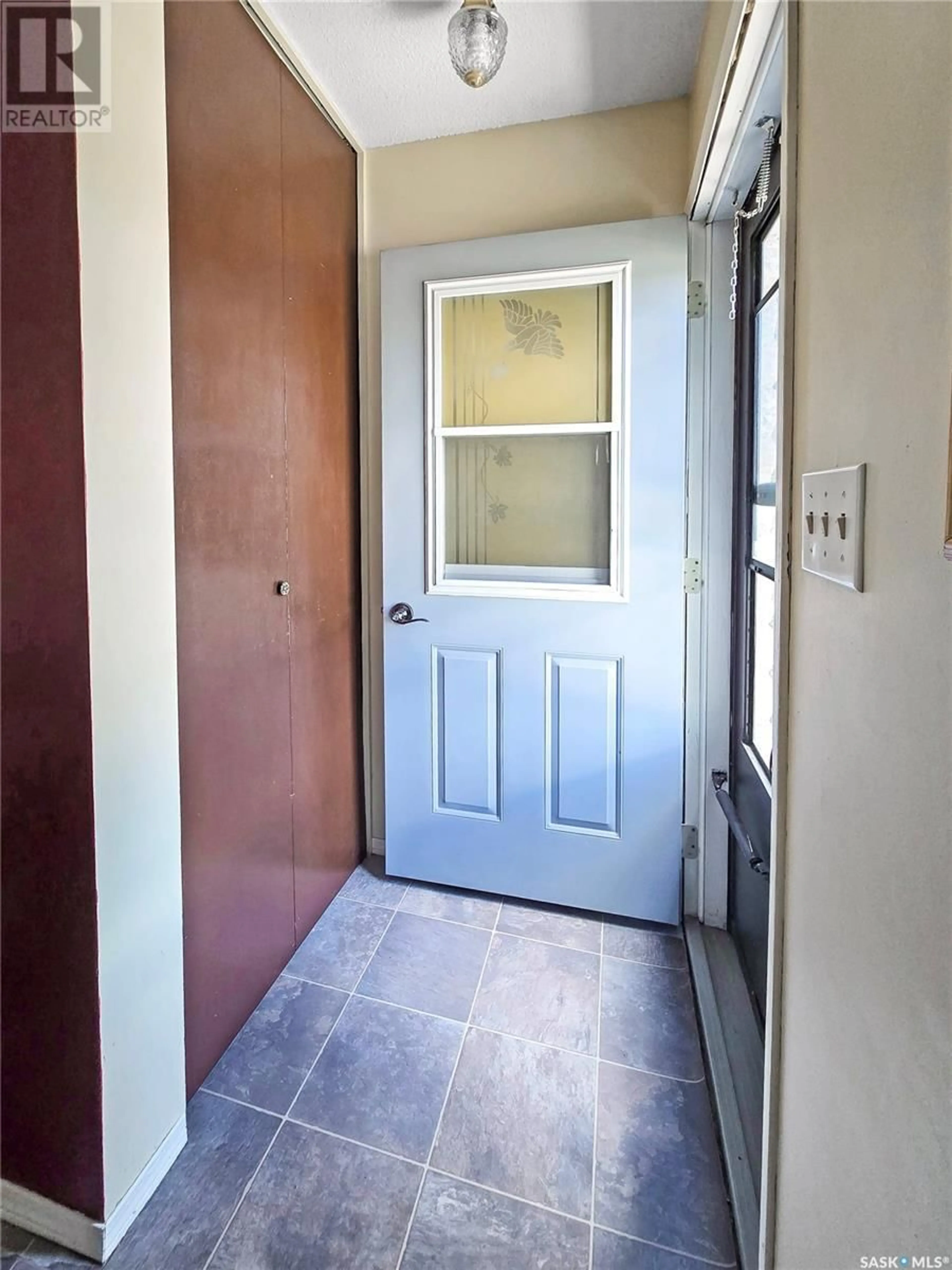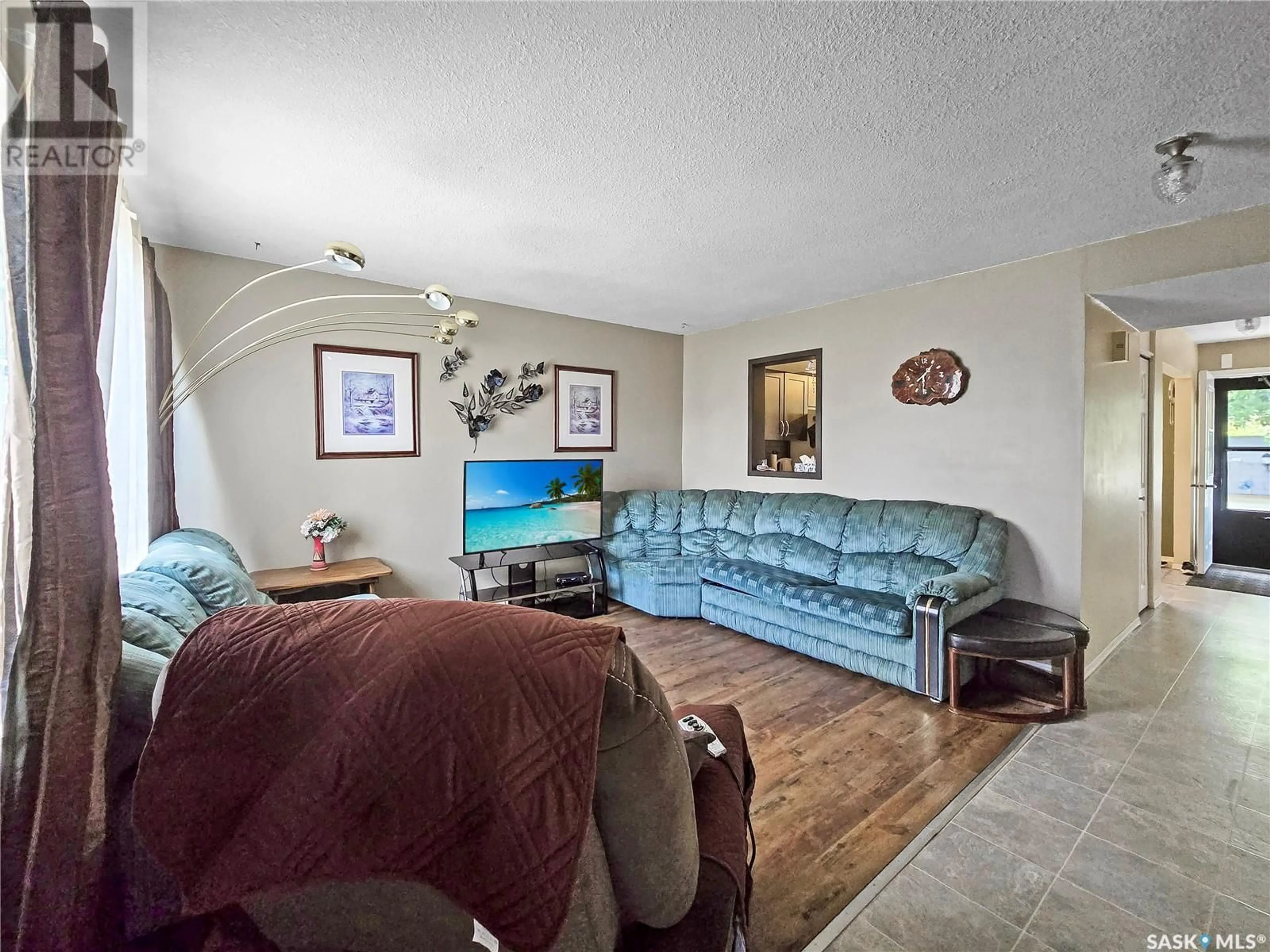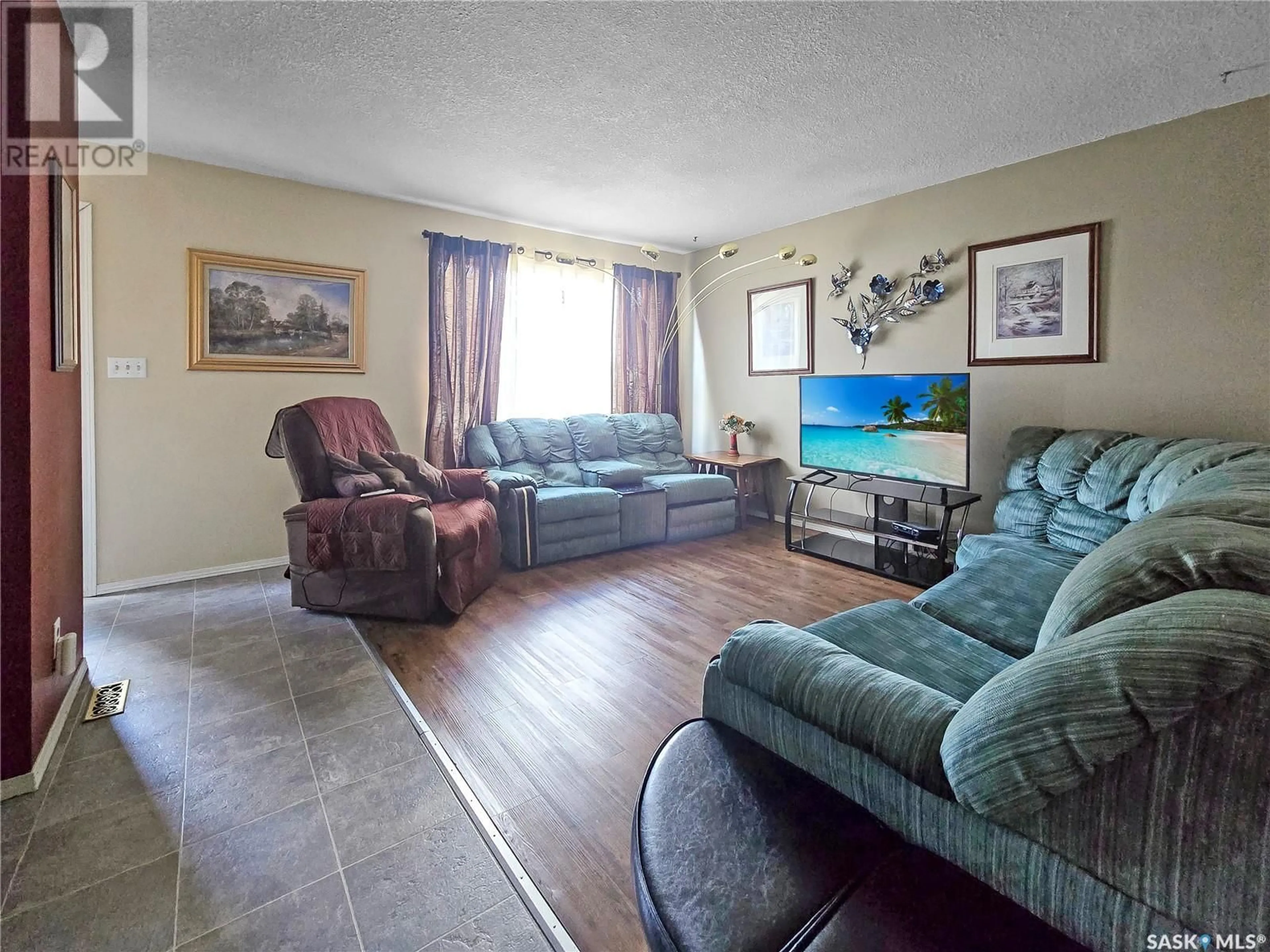13 CALWOOD CRESCENT, Yorkton, Saskatchewan S3N2T5
Contact us about this property
Highlights
Estimated valueThis is the price Wahi expects this property to sell for.
The calculation is powered by our Instant Home Value Estimate, which uses current market and property price trends to estimate your home’s value with a 90% accuracy rate.Not available
Price/Sqft$157/sqft
Monthly cost
Open Calculator
Description
Welcome to this beautifully maintained 3-bedroom, 2-bathroom townhome offering modern updates, a functional layout, and peace of mind with NO CONDO FEES! The bright and stylish kitchen was renovated in 2015, featuring sleek countertops, updated cabinetry, a tasteful tile backsplash, with a pass-through opening to the living room—perfect for entertaining and creating an open-concept feel. Both bathrooms were also updated in 2015, along with some of the interior doors, adding a fresh and cohesive look. Downstairs is a nice sized rec room, the laundry and utility room and plenty of storage. Enjoy the convenience of a newer washer (2021) and dryer (2023). Step outside to a low-maintenance backyard oasis, complete with thoughtfully designed garden beds for added beauty and 2 parking spaces outback. This property has never experienced water issues and is part of a well-cared-for building with shared responsibility among owners. Recent updates include new shingles in 2024, with costs fairly split between unit owners—no monthly condo fees required. This home is move-in ready, offering a perfect blend of comfort, functionality, and value. Don’t miss your opportunity to own this gem—book your showing today! (id:39198)
Property Details
Interior
Features
Main level Floor
Living room
13'6" x 10'7"Kitchen/Dining room
10'2" x 14'9"2pc Bathroom
3'2" x 6'9"Condo Details
Inclusions
Property History
 34
34





